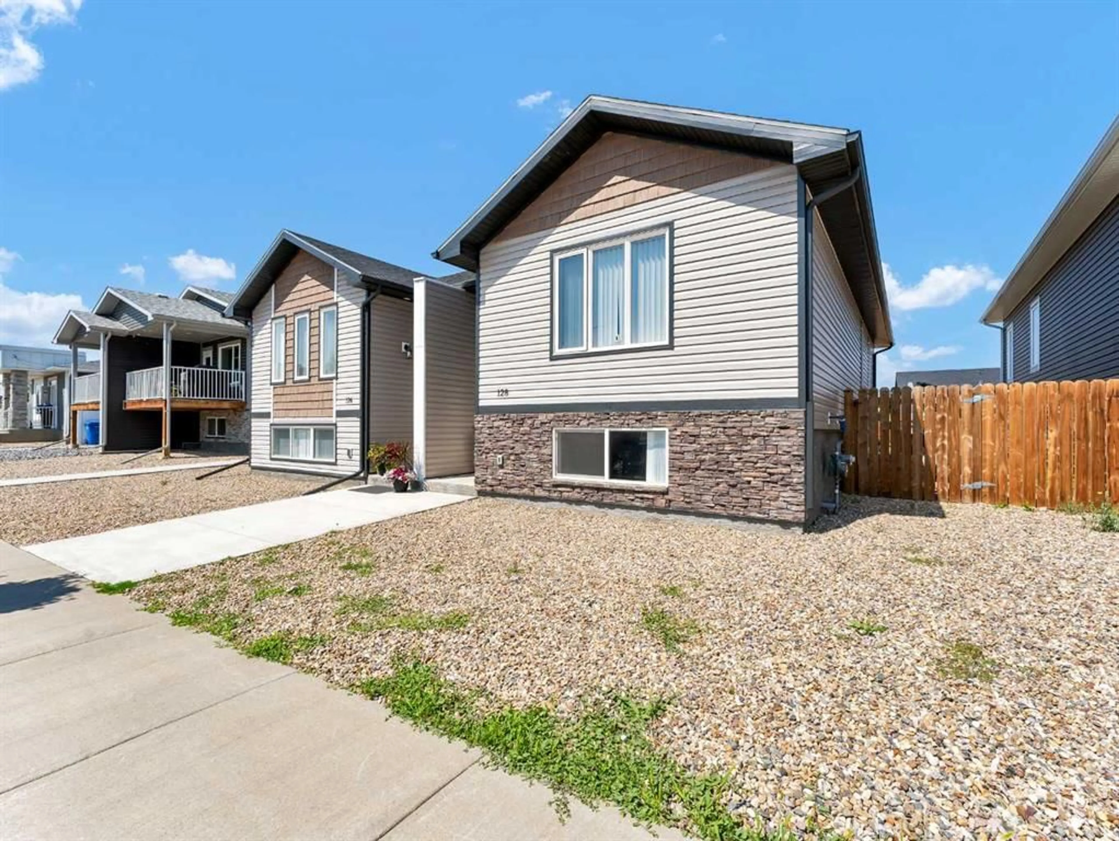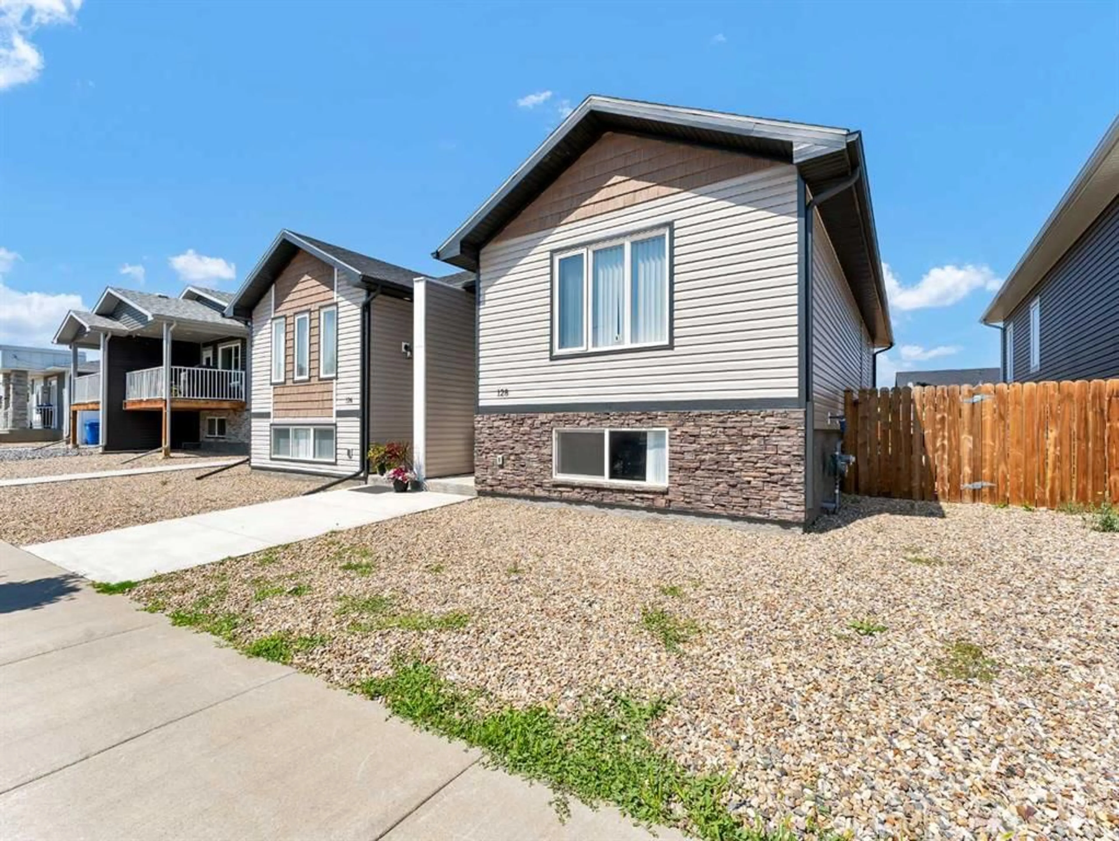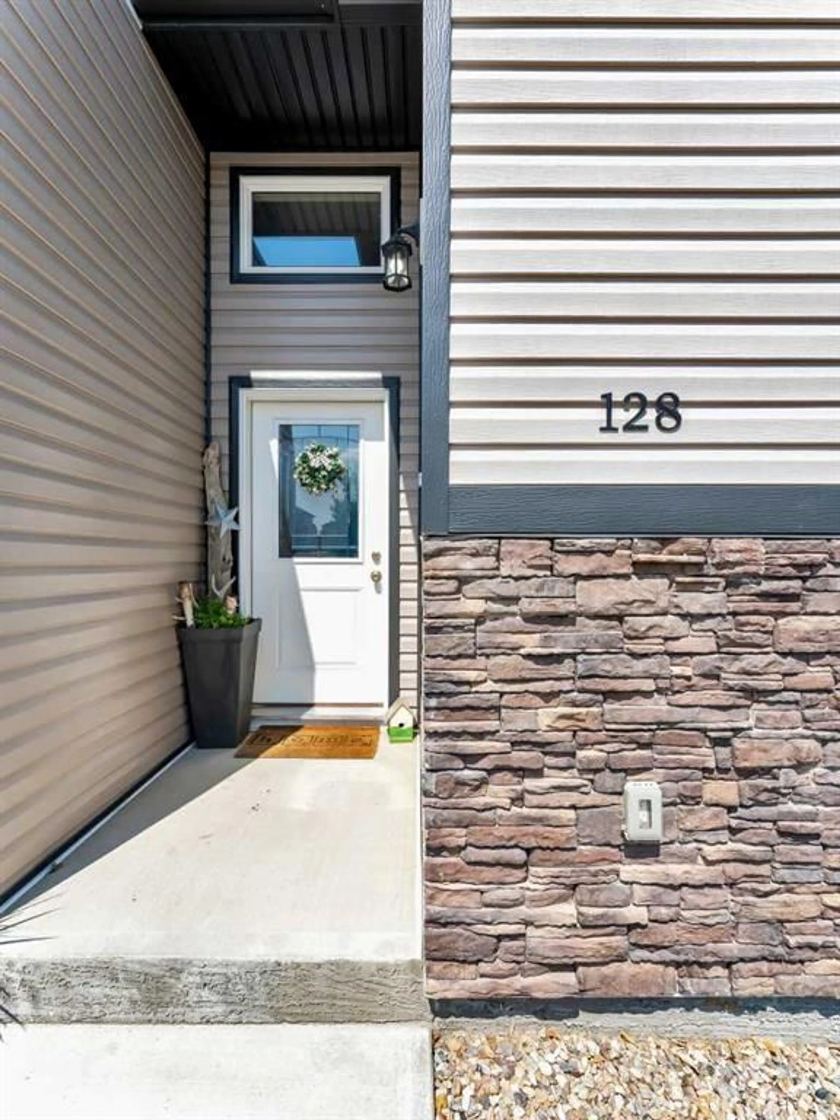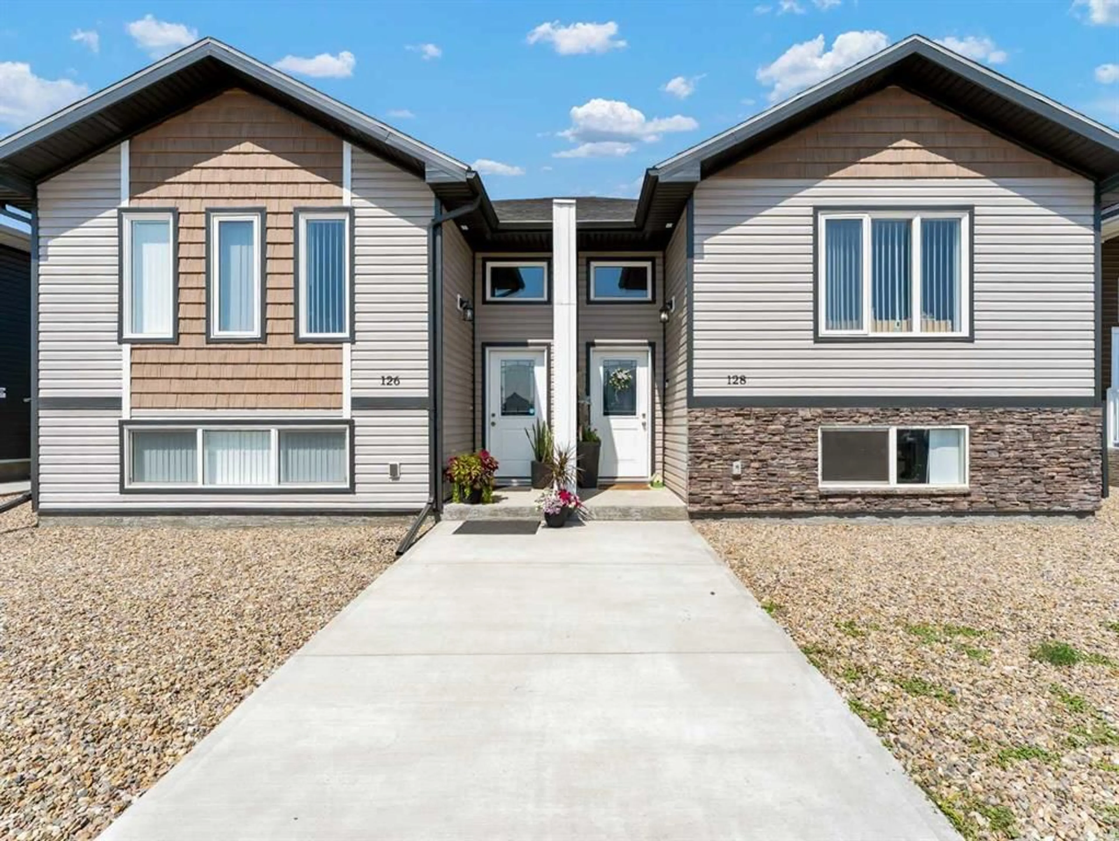128 Somerside Rd, Medicine Hat, Alberta T1B 0N3
Contact us about this property
Highlights
Estimated ValueThis is the price Wahi expects this property to sell for.
The calculation is powered by our Instant Home Value Estimate, which uses current market and property price trends to estimate your home’s value with a 90% accuracy rate.Not available
Price/Sqft$429/sqft
Est. Mortgage$1,649/mo
Tax Amount (2025)$3,315/yr
Days On Market23 hours
Description
Welcome to 128 Somerside Road SE — a beautifully maintained half duplex in a family-friendly neighbourhood that combines style, space, and functionality. This modern bilevel offers comfortable living with tasteful updates and a bright, open layout. Step inside to discover vinyl plank flooring throughout and a contemporary colour palette of soft grey tones that complement any style. The main level features an open concept design with a spacious kitchen that boasts crisp white cabinetry, quartz countertops, a corner pantry, and an eat-at centre island with a built-in sink — perfect for casual dining or entertaining. The kitchen flows seamlessly into a generous dining area with access to the back deck and a private, fully fenced backyard, ideal for enjoying summer evenings. The cozy yet spacious living room offers plenty of space to relax. The main floor also includes the primary bedroom complete with a 4-piece ensuite, as well as a convenient 2-piece guest bathroom. Downstairs, the lower-level impresses with a large family room, two additional bedrooms, a full 4-piece bathroom, and a laundry area — perfect for growing families or hosting guests. This home is move-in ready and offers a great balance of style and practicality. A must-see for first-time buyers, downsizers, or investors! Average Utilities are $270/month.
Property Details
Interior
Features
Main Floor
Entrance
7`5" x 4`2"Living Room
9`2" x 12`9"Dining Room
9`0" x 10`4"Kitchen
8`6" x 13`4"Exterior
Features
Parking
Garage spaces -
Garage type -
Total parking spaces 1
Property History
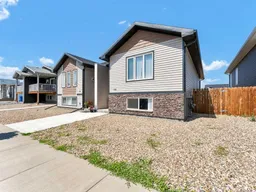 44
44
