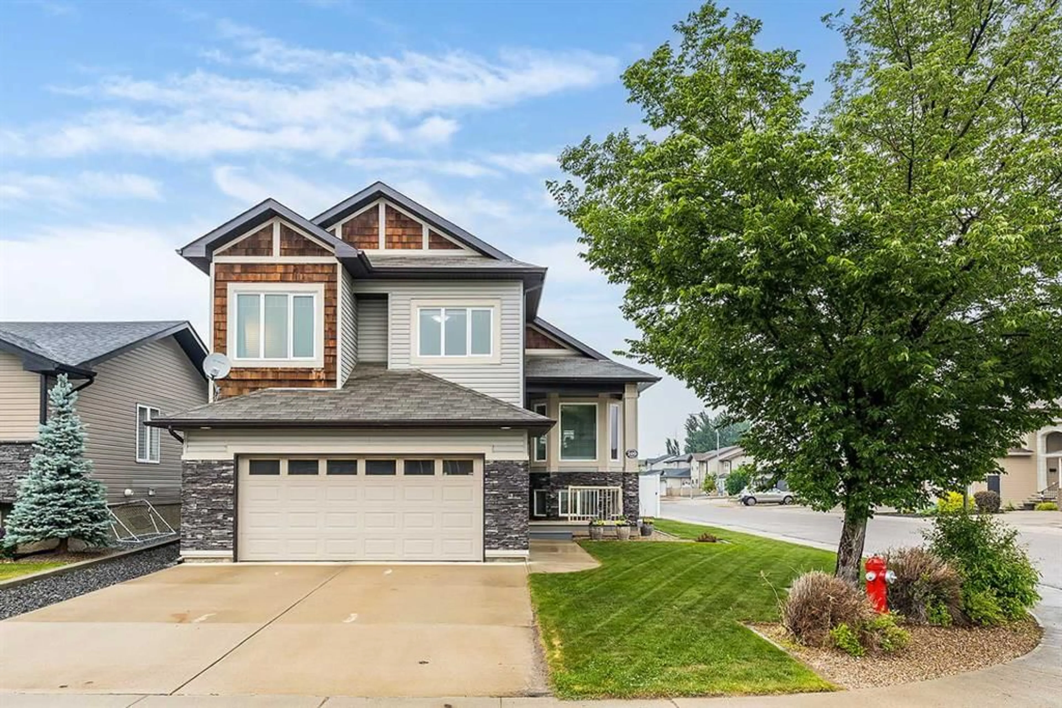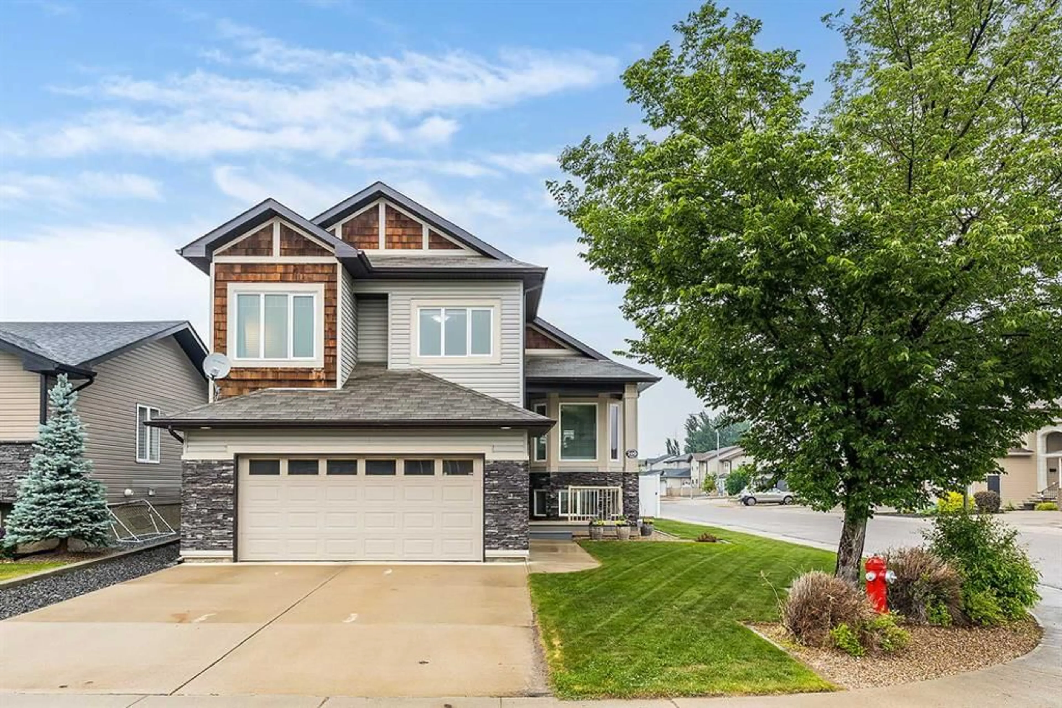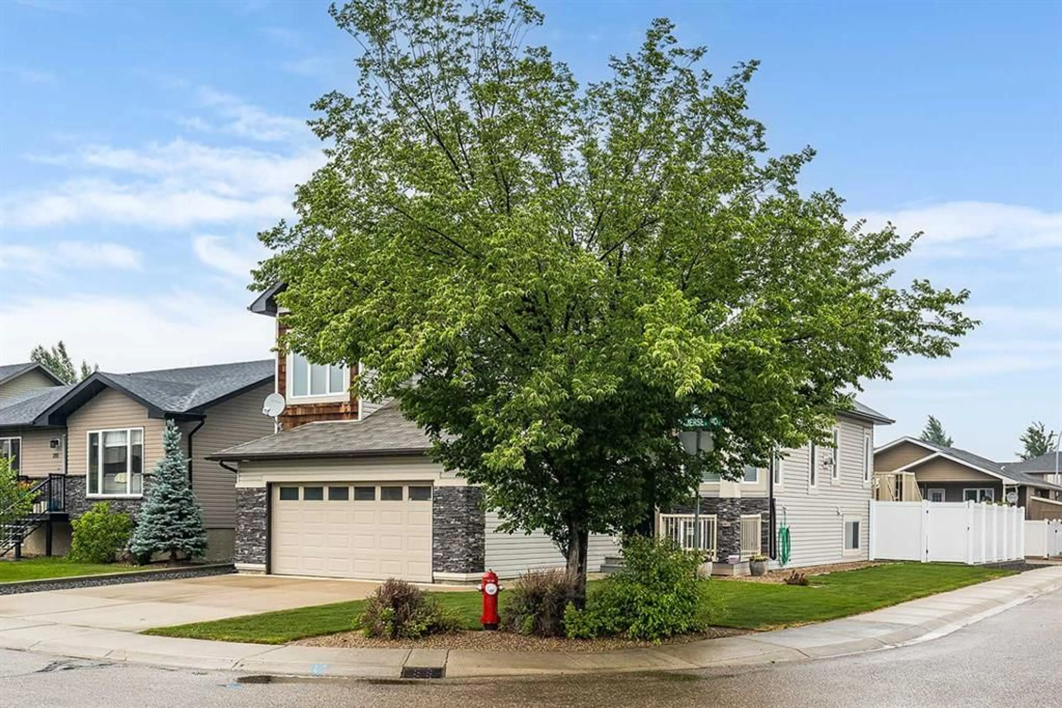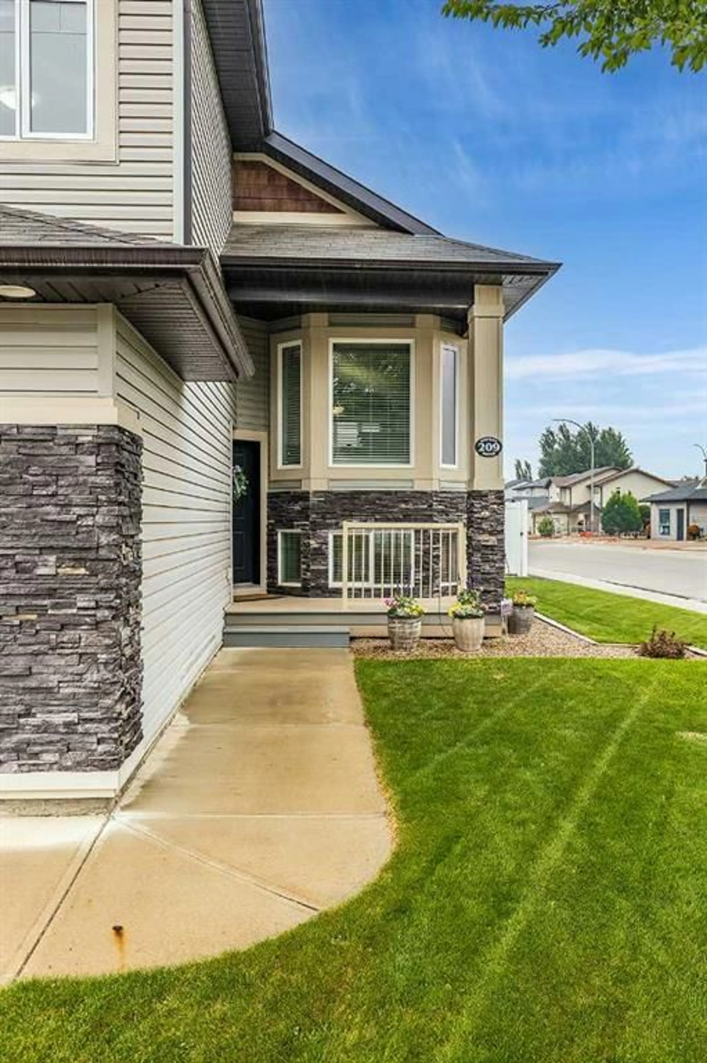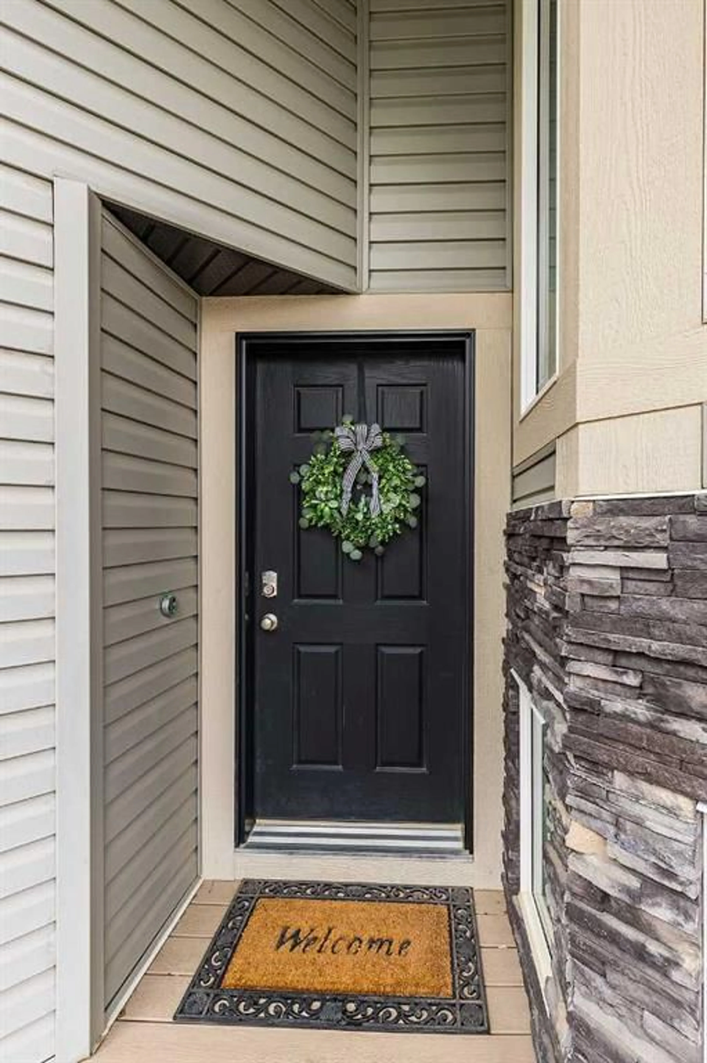209 Somerset Rd, Medicine Hat, Alberta T1B 0G8
Contact us about this property
Highlights
Estimated ValueThis is the price Wahi expects this property to sell for.
The calculation is powered by our Instant Home Value Estimate, which uses current market and property price trends to estimate your home’s value with a 90% accuracy rate.Not available
Price/Sqft$377/sqft
Est. Mortgage$2,232/mo
Tax Amount (2025)$4,287/yr
Days On Market7 days
Description
Beautiful Somerset home in a quiet location with Premium features, like Navien Tankless Hot water, 6’ vinyl fencing (on concrete curb), UG Sprinklers, heated garage, granite counters, stainless kitchen appliances, water softener, Maytag washer/dryer, 2 gas fireplaces and quality flooring. The Home boasts excellent curb appeal, with the accents of cedar and stone exterior, landscaping, low maintenance white fencing, and a cute front porch. The property is a nice size, sitting on a corner lot that allows for RV parking on the adjacent street and the potential for on-property boat/RV parking. Entering the home you are greeted with a bright living space filled with natural light and grand vaulted ceilings. The finishings in the home are well maintained with many surfaces refinished or replaced since 2019; like doors/closet doors, trim, baseboards, blinds and flooring. The main floor has beautiful vinyl plank flooring that compliments the open concept kitchen with a pantry. Enjoy the coziness of the 3 sided gas fireplace that joins all main floor spaces. The back patio deck overlooks a good sized yard with well appointed landscaping and choice birch and plum trees; Includes a fantastic shed on a concrete pad (there is power to the shed). The main floor also conveniently hosts the Laundry room and a bedroom. The primary suite is huge, has a large walk-in-closet and 5 pc ensuite with dual vanities, Jetted tub and walk-in shower. Downstairs has 2 more large bedrooms, a full bathroom, and a bright family room with a gas fireplace. The heated garage checks the last of all the boxes, with bonus wood shelving. This property has so much to appreciate. Contact a real estate agent to come see it in person, and be ready to fall in love with your new home!
Property Details
Interior
Features
Main Floor
Foyer
7`10" x 10`4"Living Room
14`9" x 12`4"Kitchen
12`10" x 9`3"Dining Room
15`3" x 10`3"Exterior
Features
Parking
Garage spaces 2
Garage type -
Other parking spaces 3
Total parking spaces 5
Property History
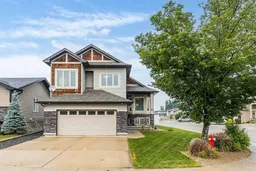 47
47
