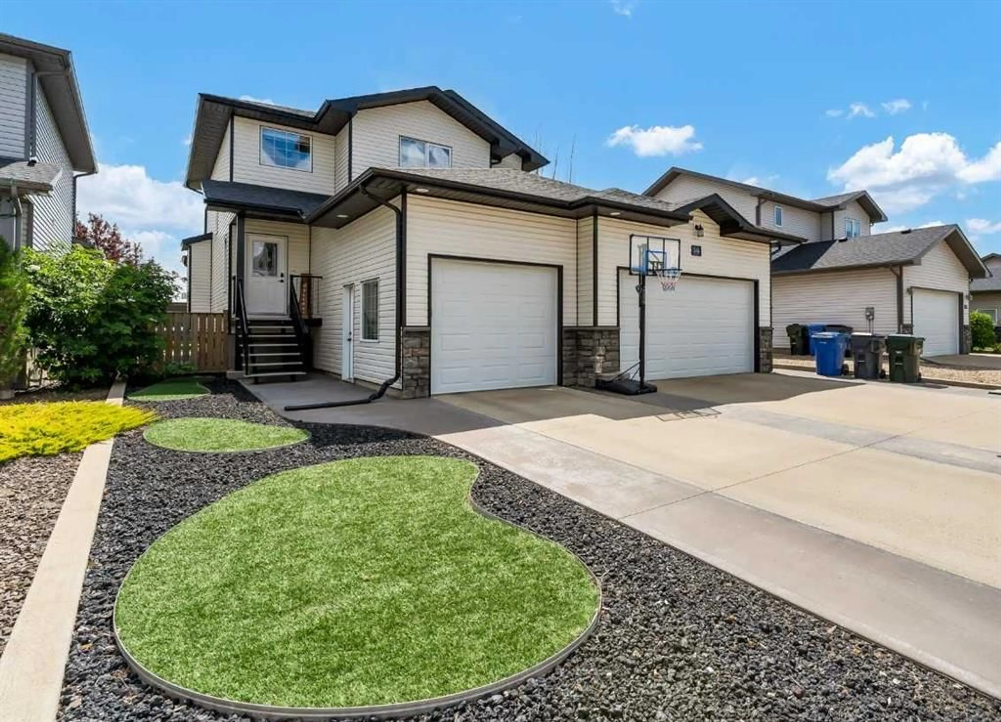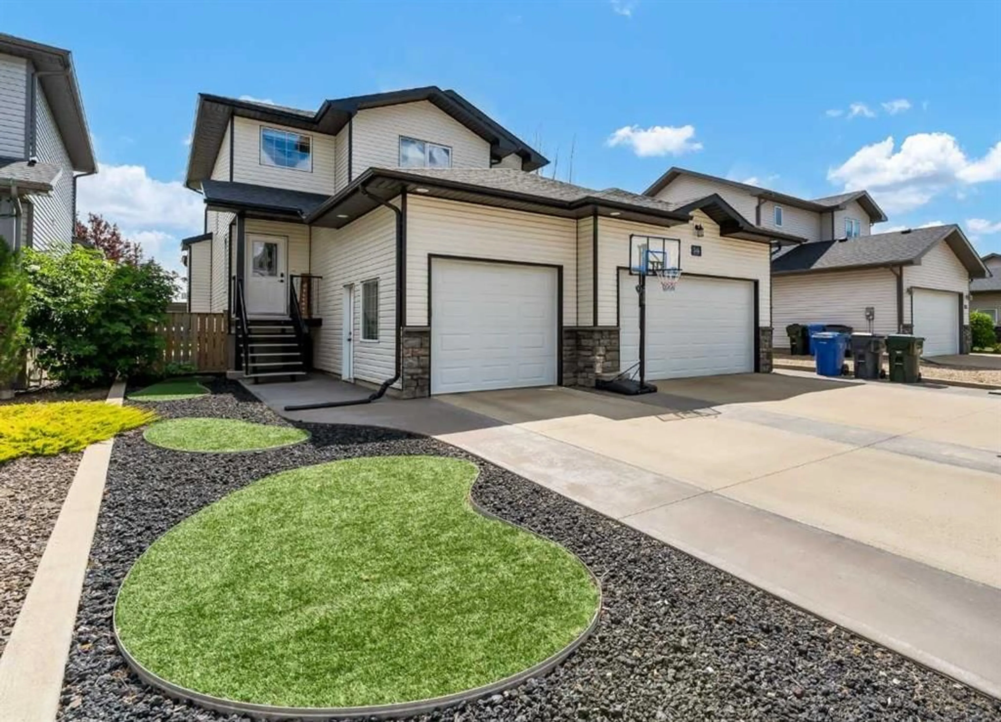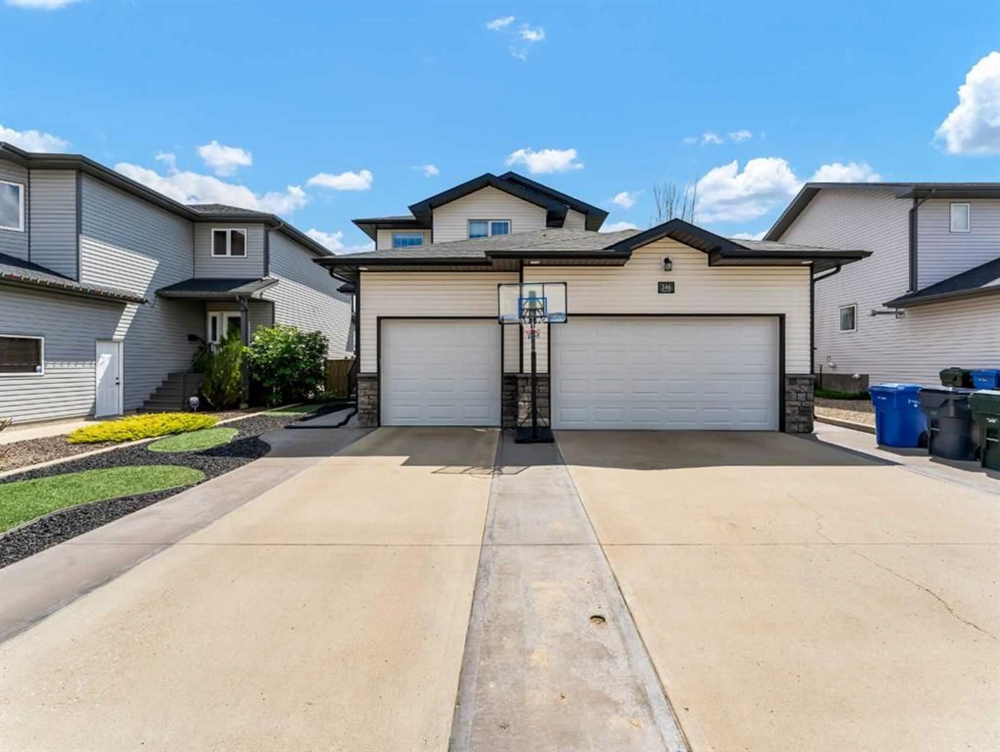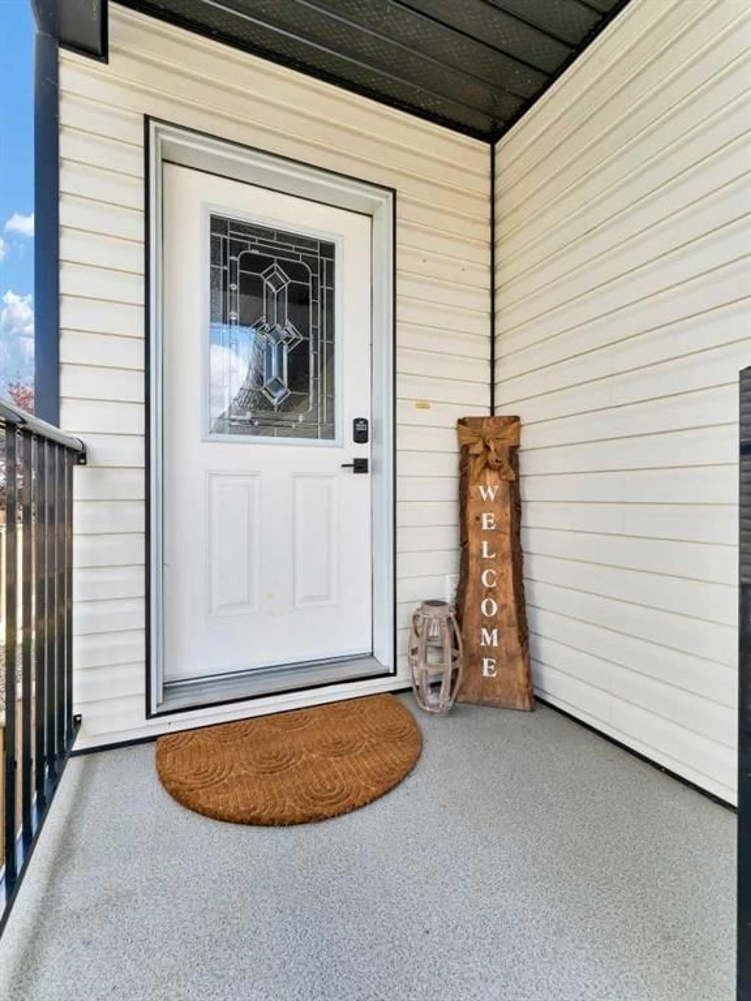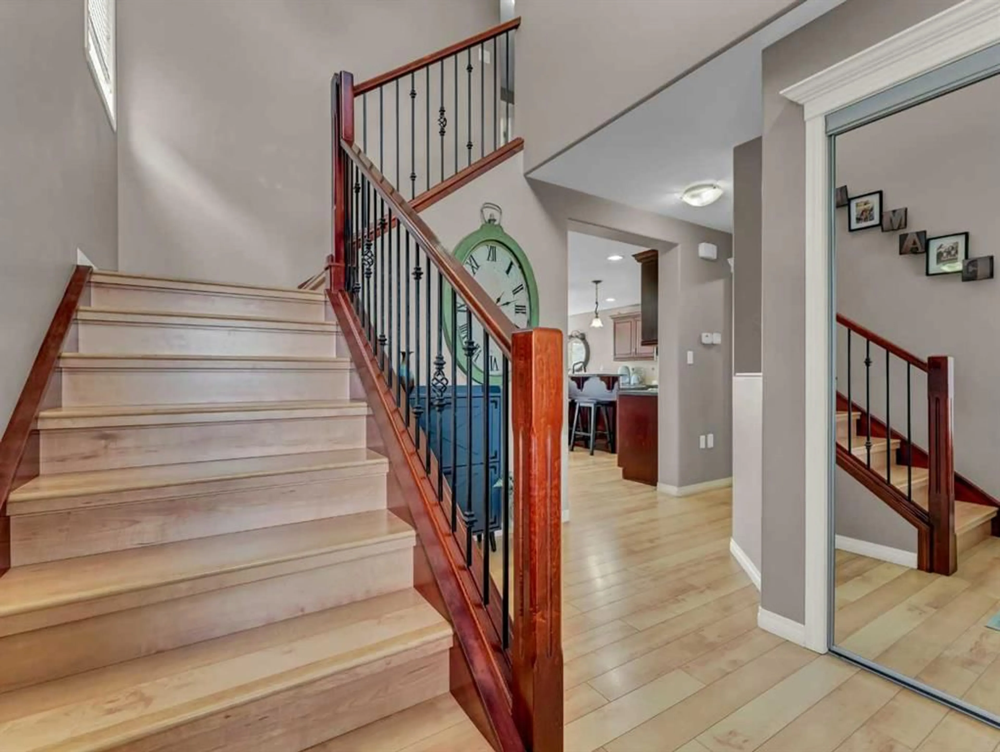246 Somerset Rd, Medicine Hat, Alberta T1B0G8
Contact us about this property
Highlights
Estimated valueThis is the price Wahi expects this property to sell for.
The calculation is powered by our Instant Home Value Estimate, which uses current market and property price trends to estimate your home’s value with a 90% accuracy rate.Not available
Price/Sqft$386/sqft
Monthly cost
Open Calculator
Description
Step into this fully developed, move-in ready family home and instantly feel “at home.” A grand entrance welcomes you into the open-concept main floor, where a spacious living room flows seamlessly into a beautifully finished kitchen. Here you’ll find an abundance of cabinets, ample counter space, and a corner pantry—perfect for the family chef. The adjoining dining area is generous in size, ideal for hosting family gatherings and entertaining friends. Just around the corner, a convenient 2-piece bathroom and a combined laundry/mudroom with built-in locker space lead directly to the finished triple-car garage. Upstairs, the primary suite offers a true retreat with a 4-piece ensuite featuring a corner soaker tub and separate stand-alone shower, along with an impressively large walk-in closet. Two additional bedrooms and another full 4-piece bathroom to complete the upper level. The basement is an entertainer’s dream with a spacious family room, custom bar with a kegerator, an additional bedroom, 3-piece bathroom, and plenty of storage. Step outside to a backyard designed for both relaxation and fun. A partially covered deck overlooks the yard, complete with underground sprinklers connected to Bluetooth for easy care. Around the corner, a concrete patio with a hot tub, along with a back entrance to the garage. Lovingly maintained in a fantastic neighbourhood, this home is ready for its next chapter. Move in this fall and enjoy prairie sunsets, modern comforts, and plenty of space for the whole family.
Property Details
Interior
Features
Main Floor
Living Room
14`3" x 14`5"Dining Room
11`0" x 10`5"Kitchen
11`0" x 12`10"2pc Bathroom
5`0" x 7`1"Exterior
Features
Parking
Garage spaces 3
Garage type -
Other parking spaces 3
Total parking spaces 6
Property History
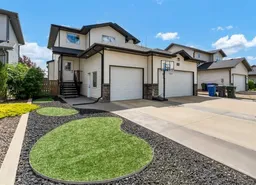 44
44
