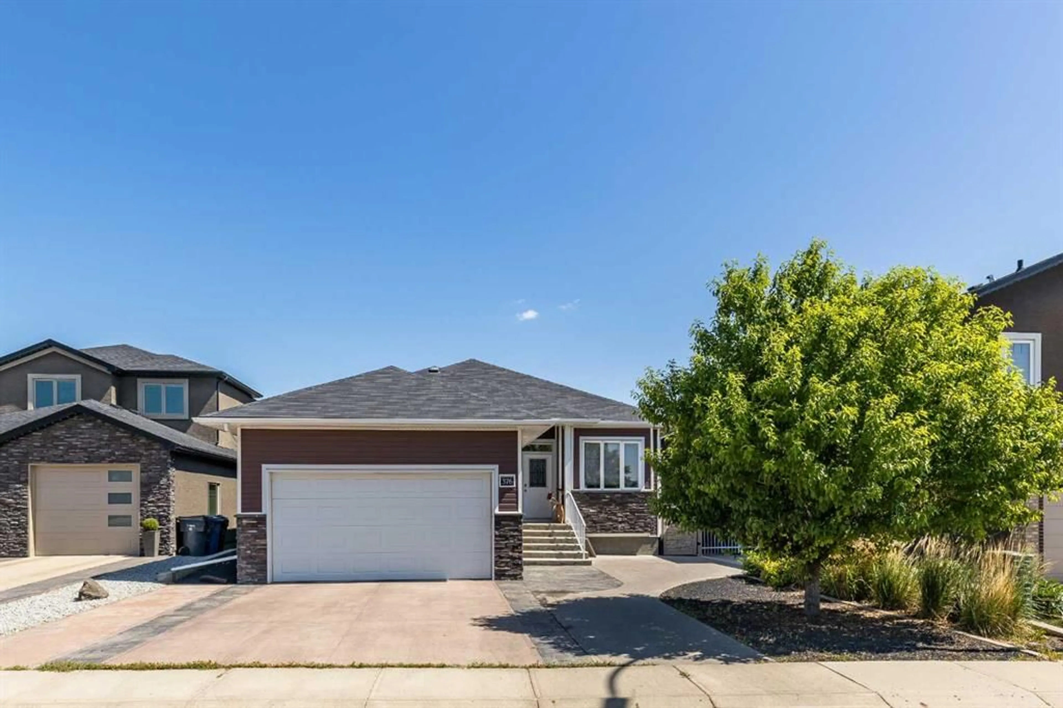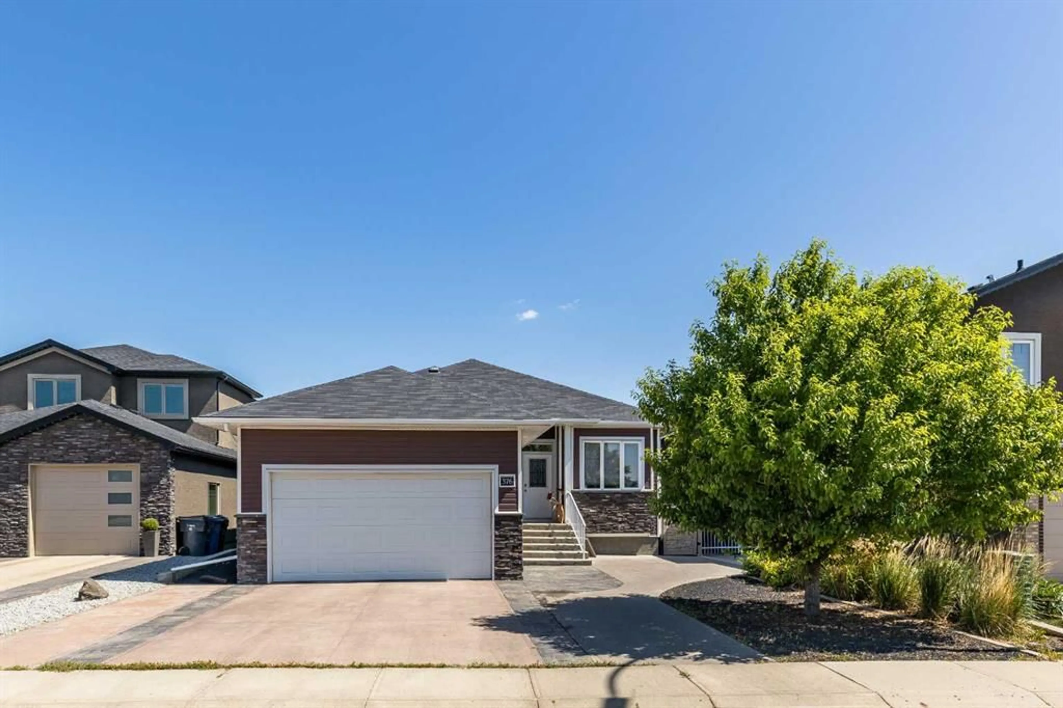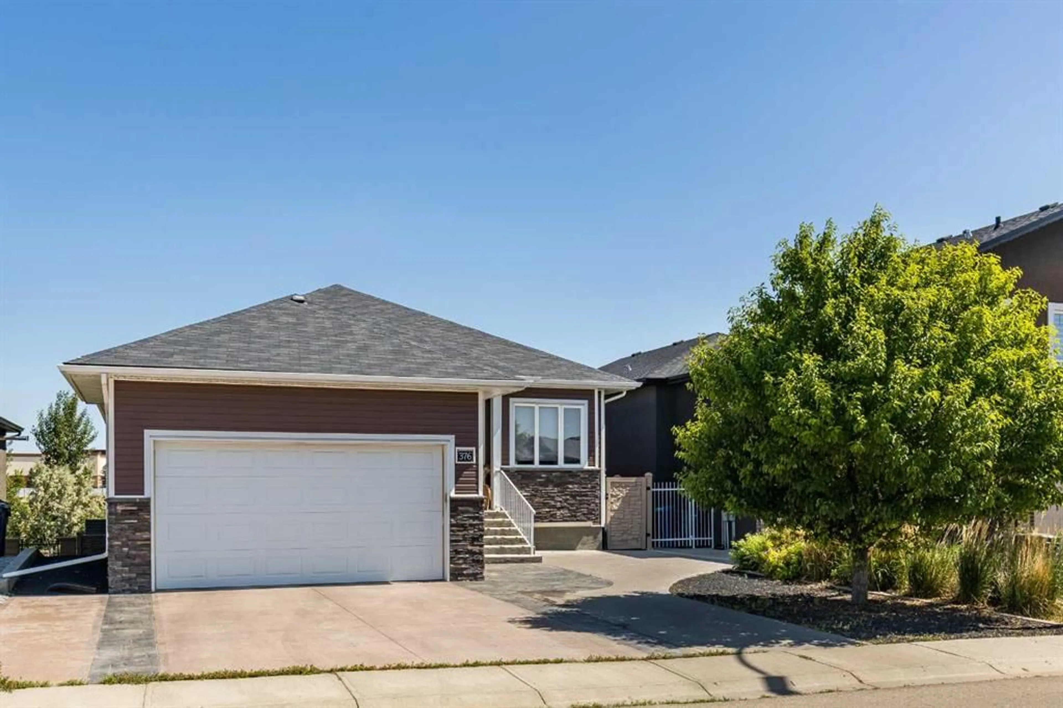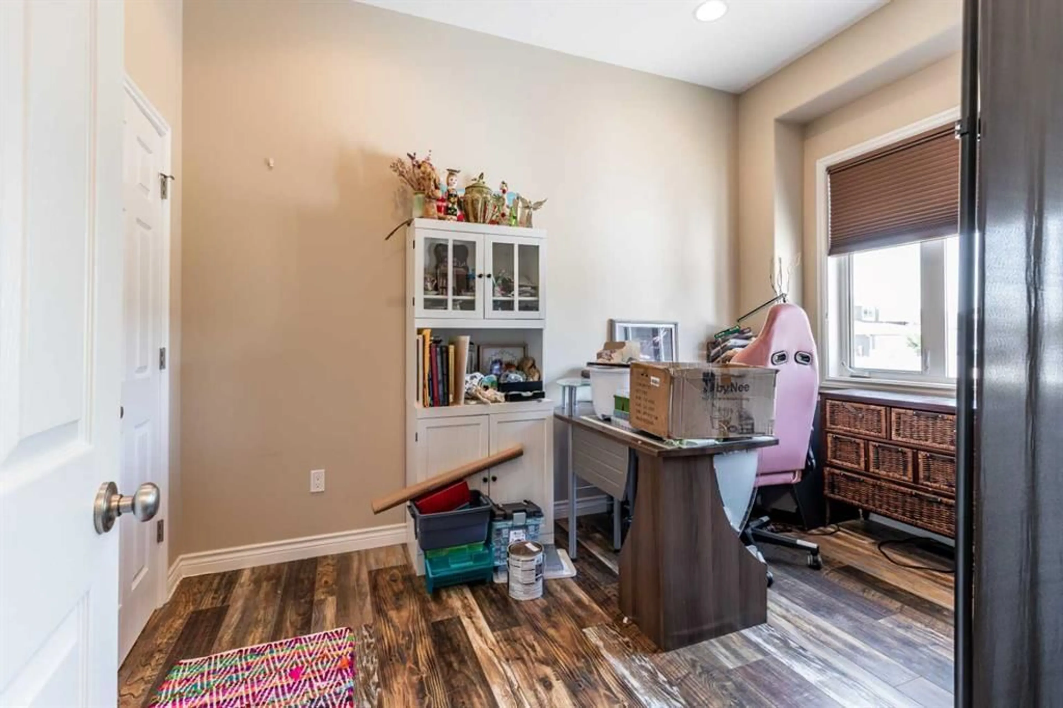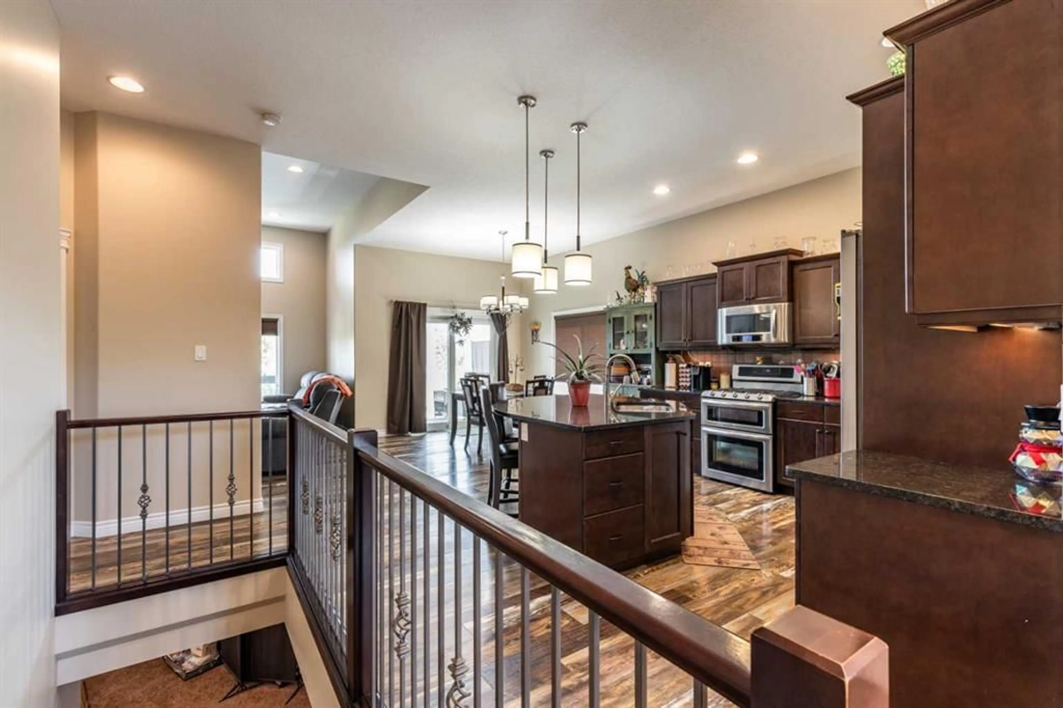376 Somerside Cres, Medicine Hat, Alberta T1B0N3
Contact us about this property
Highlights
Estimated valueThis is the price Wahi expects this property to sell for.
The calculation is powered by our Instant Home Value Estimate, which uses current market and property price trends to estimate your home’s value with a 90% accuracy rate.Not available
Price/Sqft$436/sqft
Monthly cost
Open Calculator
Description
FIRST TIME ON THE MARKET! Welcome to a beautifully tailored 4-bedroom, 3-bathroom home nestled in a quiet, family-friendly neighborhood. With generous living space, this home offers modern comfort both inside and out. Situated on a well-sized lot, the property features a spacious deck with a view of vegetation & trees which surround the community pond. Perfect cozy spot for morning coffee, yoga or working from home. The build quality shines throughout the home, with thoughtful craftsmanship and finishes that suggest attention to detail. Step inside and discover an open-concept layout, perfect for entertaining or enjoying all the cooking space for family get togethers. The kitchen flows effortlessly into a bright and welcoming living area. Downstairs, the finished basement provides ample space for a recreation room, home theater, or a private office escape. The primary bedroom includes its own ensuite, offering a private retreat at the end of your day. Three additional bedrooms allow flexibility for growing families or overnight guests. Beyond the home, you have access to walking paths, shopping, restaurants, coffee shops, schools, parks, & other amenities. This home blends comfort, convenience, and community with just the right touch of charm. Don’t just imagine living here—schedule a showing and see how effortlessly this home fits your lifestyle.
Property Details
Interior
Features
Main Floor
4pc Bathroom
5pc Ensuite bath
Bedroom
12`10" x 9`1"Dining Room
10`3" x 10`0"Exterior
Features
Parking
Garage spaces 2
Garage type -
Other parking spaces 2
Total parking spaces 4
Property History
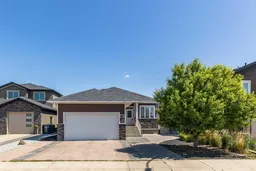 39
39
