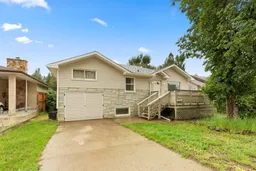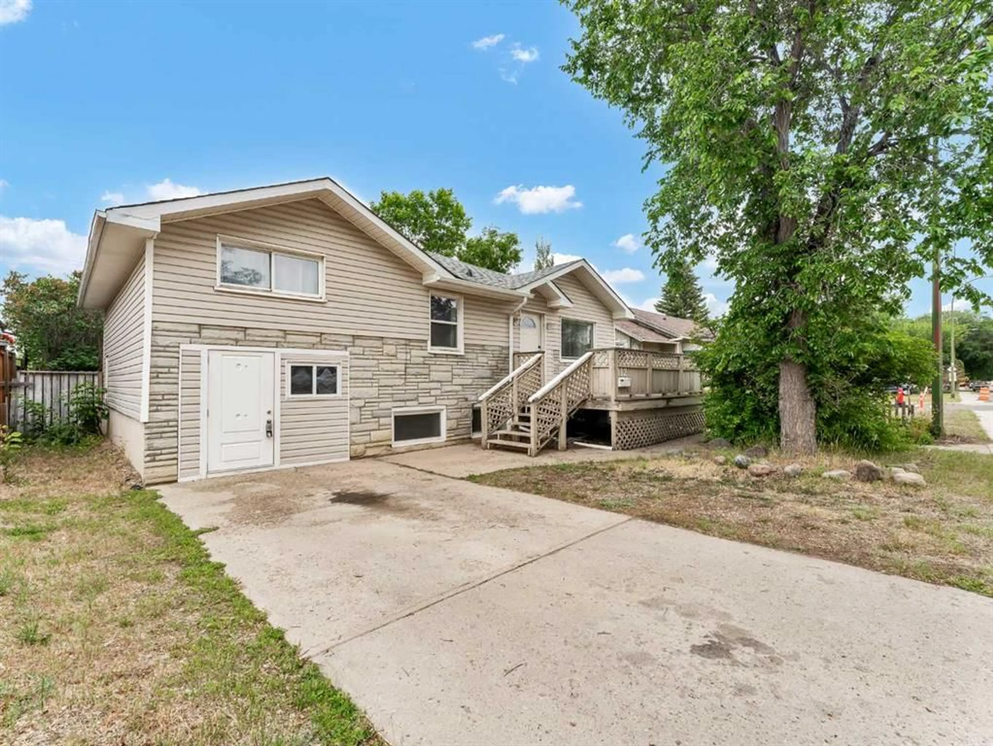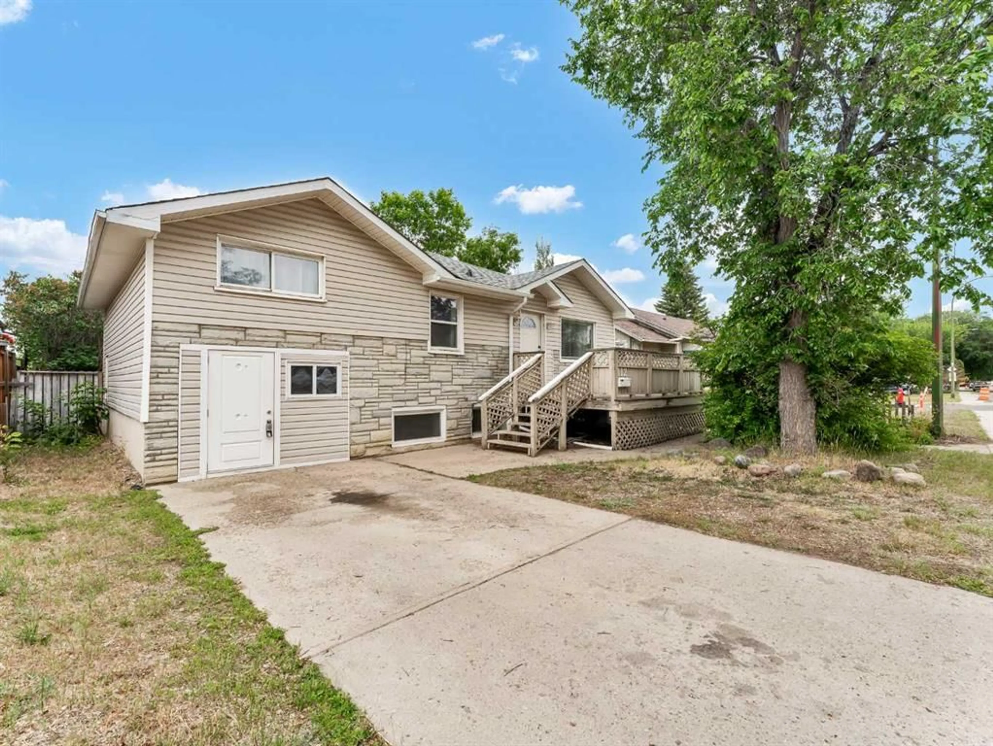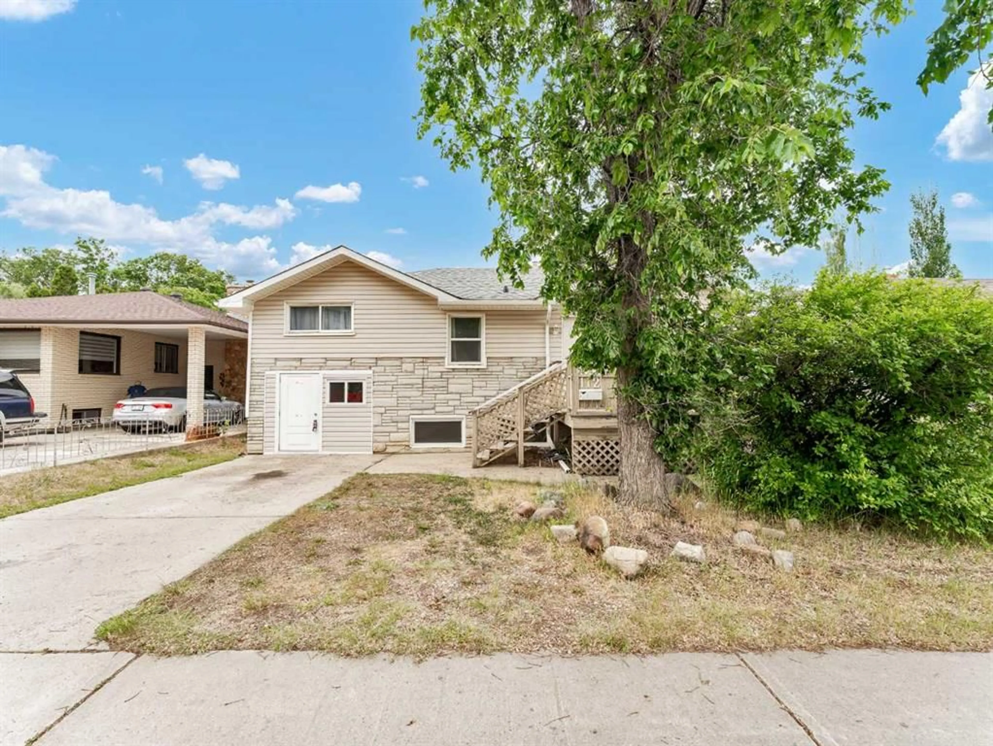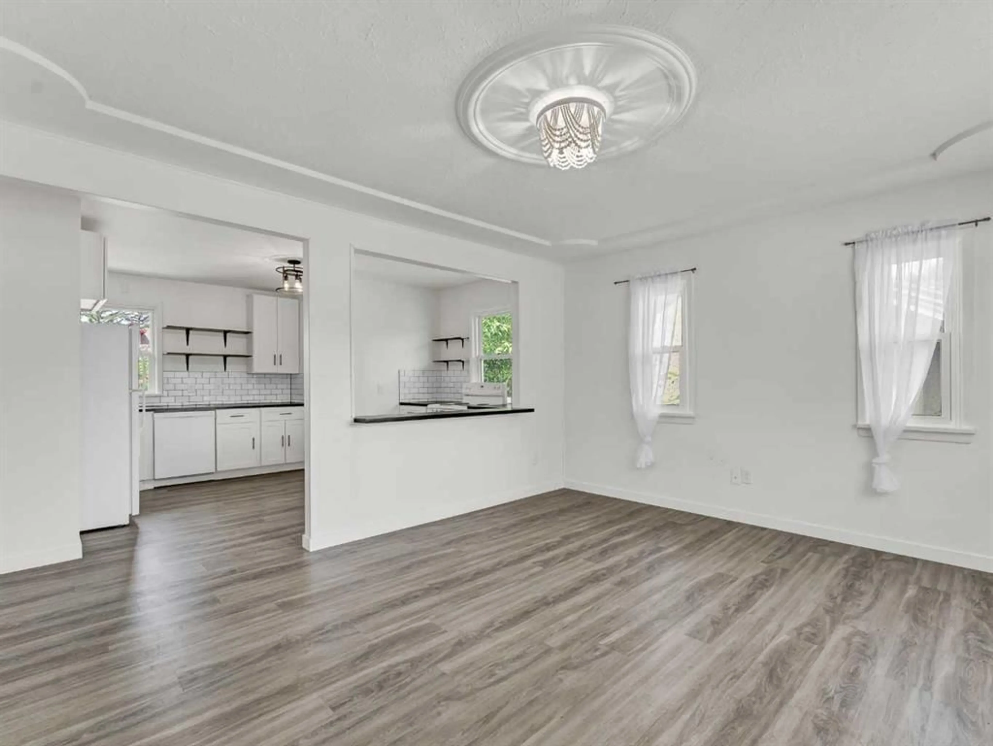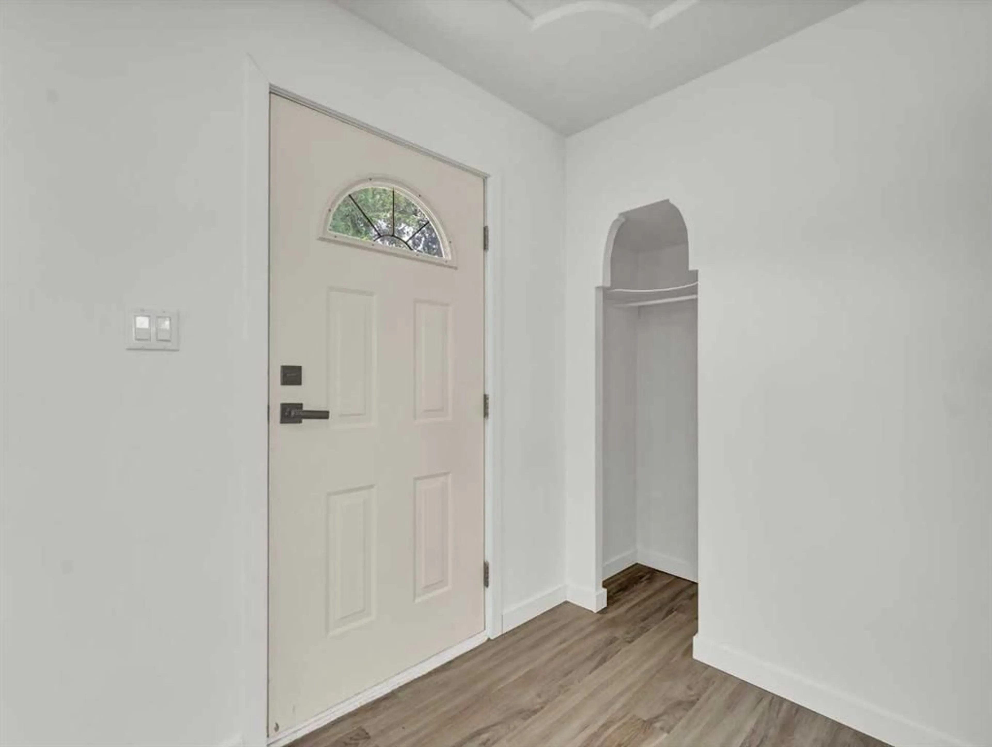112 8 St, Medicine Hat, Alberta T1A 4L6
Contact us about this property
Highlights
Estimated valueThis is the price Wahi expects this property to sell for.
The calculation is powered by our Instant Home Value Estimate, which uses current market and property price trends to estimate your home’s value with a 90% accuracy rate.Not available
Price/Sqft$293/sqft
Monthly cost
Open Calculator
Description
Located in the desirable and family-friendly Southwest Hill neighborhood, this legally suited home is a standout turnkey investment opportunity with strong rental potential and a flexible layout ideal for a variety of living situations. Fully registered with the City, the home features two self-contained suites—perfect for investors looking to rent out both units or homeowners wanting to offset mortgage costs by living in one suite and renting the other. The upper unit is bright, modern, and welcoming, featuring a tasteful palette and numerous recent updates throughout. It offers three spacious bedrooms, including a large primary bedroom with a walk-in closet, and a beautifully updated 4-piece bathroom. The heart of the home is the renovated kitchen, complete with a dishwasher and contemporary finishes, which opens into a cozy yet spacious family room—ideal for both everyday living and entertaining. A separate side entrance offers added privacy and convenience. Laundry for the upper suite is located in the basement, where you'll also find additional storage space, making this unit both comfortable and practical for a family or long-term tenant. The lower unit is equally impressive, boasting a large, bright living room, a well-appointed kitchen, and two comfortable bedrooms. It also includes a 3-piece bathroom, its own stacked washer and dryer, and an additional family room or flex space that adds even more appeal for potential tenants. With both front and rear private entries, the lower suite is truly independent and functional—an ideal setup for maximizing rental income. Outside, the home offers a large backyard that can be shared between both units, perfect for kids, pets, or outdoor entertaining. A convenient storage shed adds extra space for tools or seasonal items. The property is within walking distance of local schools, parks, and green spaces, making it attractive to families and renters alike. With all the major updates already completed and two fully independent living spaces, this property is truly move-in ready. Whether you're an investor seeking reliable income or a homeowner wanting to make a smart financial move, this legally suited home offers exceptional value and versatility in one of the city's most established neighborhoods. Previously rented for $1800 upstairs, $1400 lower level.
Property Details
Interior
Features
Lower Floor
3pc Bathroom
0`0" x 0`0"Living Room
19`1" x 9`3"Family Room
12`7" x 12`1"Bedroom
11`10" x 8`6"Exterior
Features
Parking
Garage spaces -
Garage type -
Total parking spaces 1
Property History
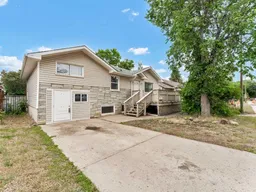 50
50