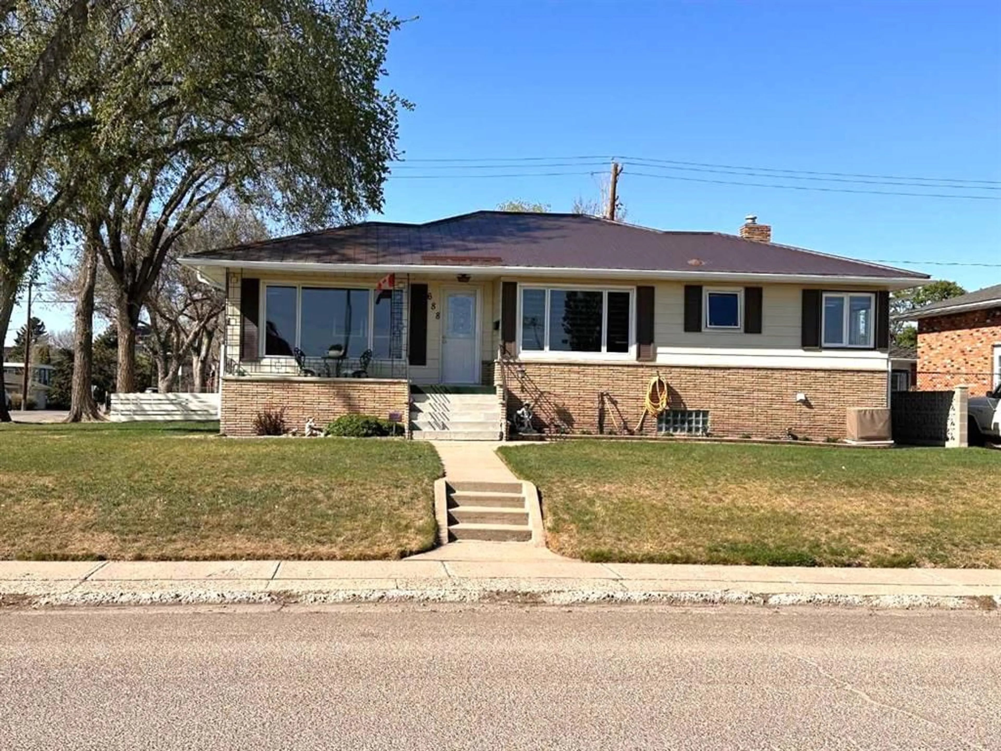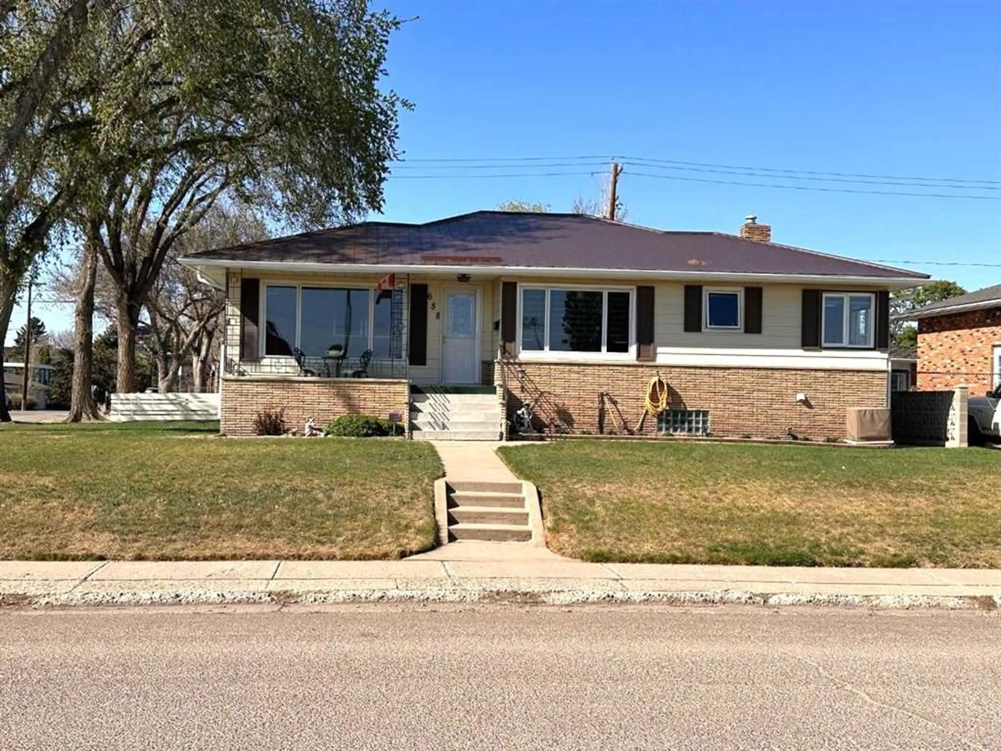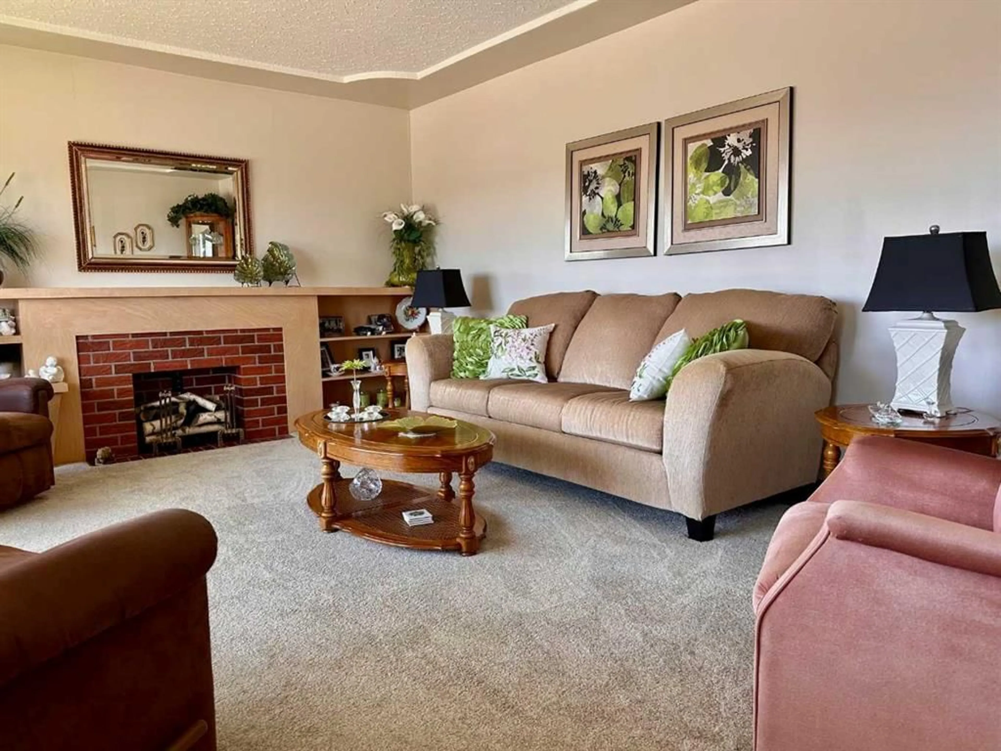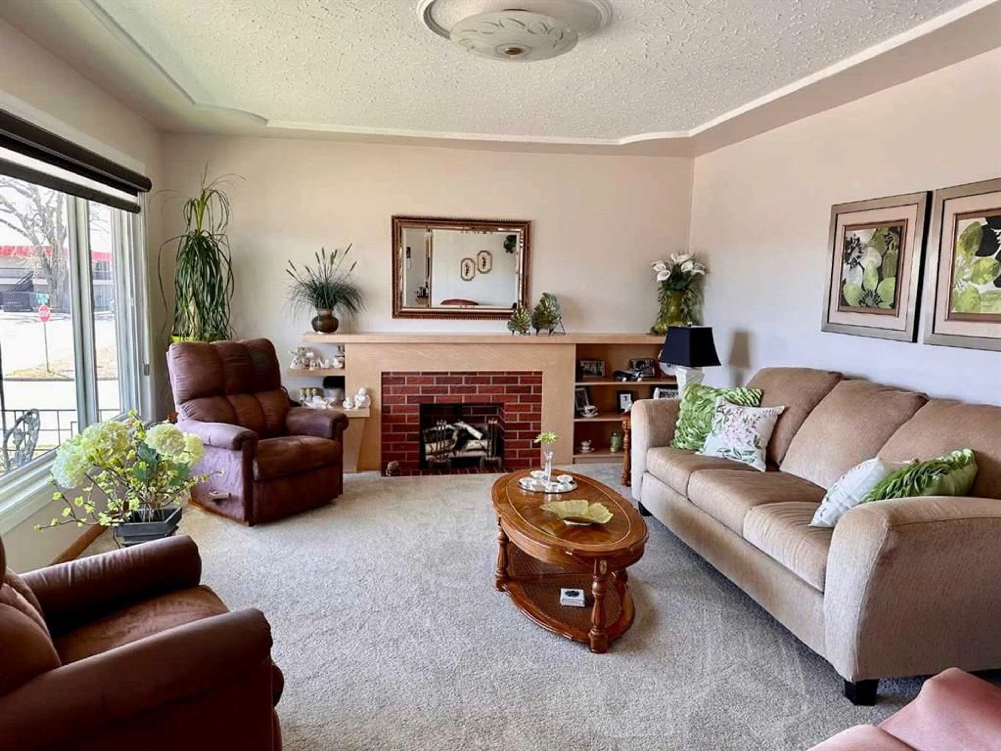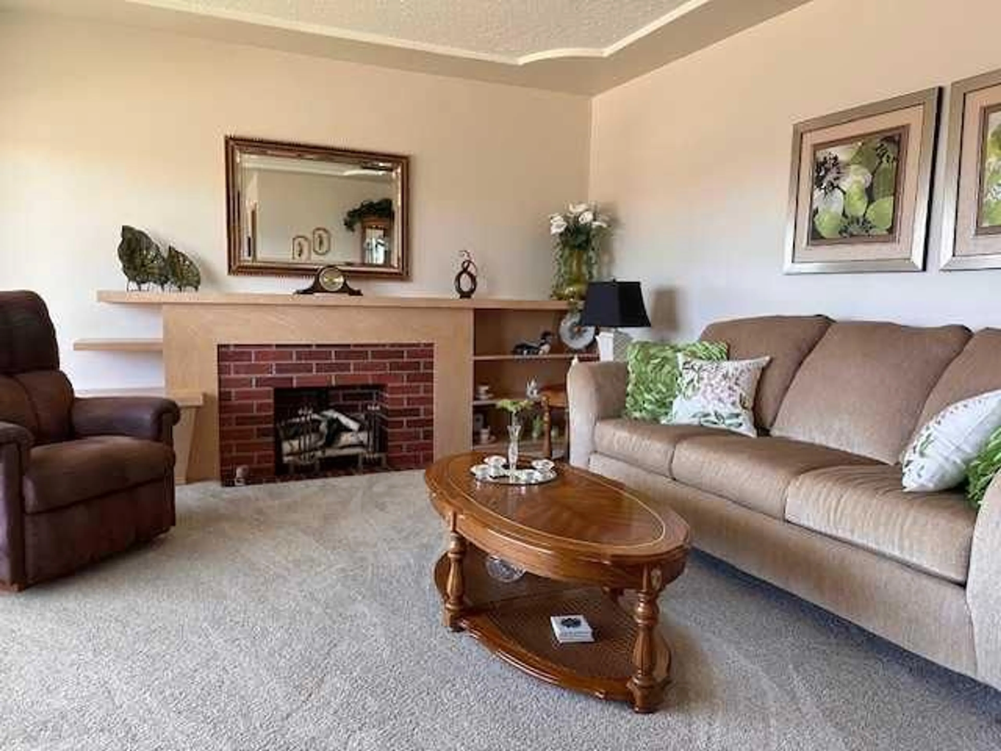688 8th St, Medicine Hat, Alberta T1A 4M4
Contact us about this property
Highlights
Estimated ValueThis is the price Wahi expects this property to sell for.
The calculation is powered by our Instant Home Value Estimate, which uses current market and property price trends to estimate your home’s value with a 90% accuracy rate.Not available
Price/Sqft$328/sqft
Est. Mortgage$1,546/mo
Tax Amount (2024)$2,512/yr
Days On Market50 days
Description
Great sought after location on the SW Hill and close to the Medicine Hat Regional Hospital. This obviously very well built, well maintained, very clean and gently lived in raised bungalow which exudes charm and is really most welcoming. The home benefits with lots of windows and is therefore lovely and bright. All the upstairs windows are PVC (2012) and maintenance free. You will feel comfortable in the generous sized living room which has gorgeous sculptured and inset ceilings. There are two interior pocket doors with glass to add to the charm with original hardwood floors in the upstairs bedrooms and also under the carpet in the living room. All the woodwork and cabinetry is in excellent condition, including the very warm beach kitchen cabinets. The corner windows in the kitchen allows for good street views. Updated tile work in the kitchen plus lots of counter space. There also is a formal dining room plus a built in china cabinet. Window coverings are updated and of good quality. This is a non smoking, no pet home. In the fully developed basement there is a summer kitchen (as described in the City Plot Plan) and along with a comfortable family room, full bathroom and a decent sized bedroom and therefore has the making of a great "granny" suite, or a place for young adults if needed. Updated electrical box with copper wiring. As this is a raised bungalow this allows for larger windows and making the basement also nice and bright. The metal roof (2018) is also a plus. The lot is oversized (68' X125') but without a sidewalk on the west side which makes it more private and with no need for snow shoveling. Average utilities average of $325 for past 12 months. This home also features mature landscaping, maintenance free exterior, automatic underground sprinklers (front and back) and a single detached garage with a breezeway. Lots of space for RV parking. Needless to say that this home exudes pride of ownership
Property Details
Interior
Features
Main Floor
4pc Bathroom
Living Room
17`0" x 13`0"Dinette
9`10" x 9`10"Kitchen
15`0" x 10`11"Exterior
Features
Parking
Garage spaces 1
Garage type -
Other parking spaces 1
Total parking spaces 2
Property History
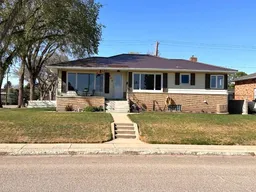 41
41
