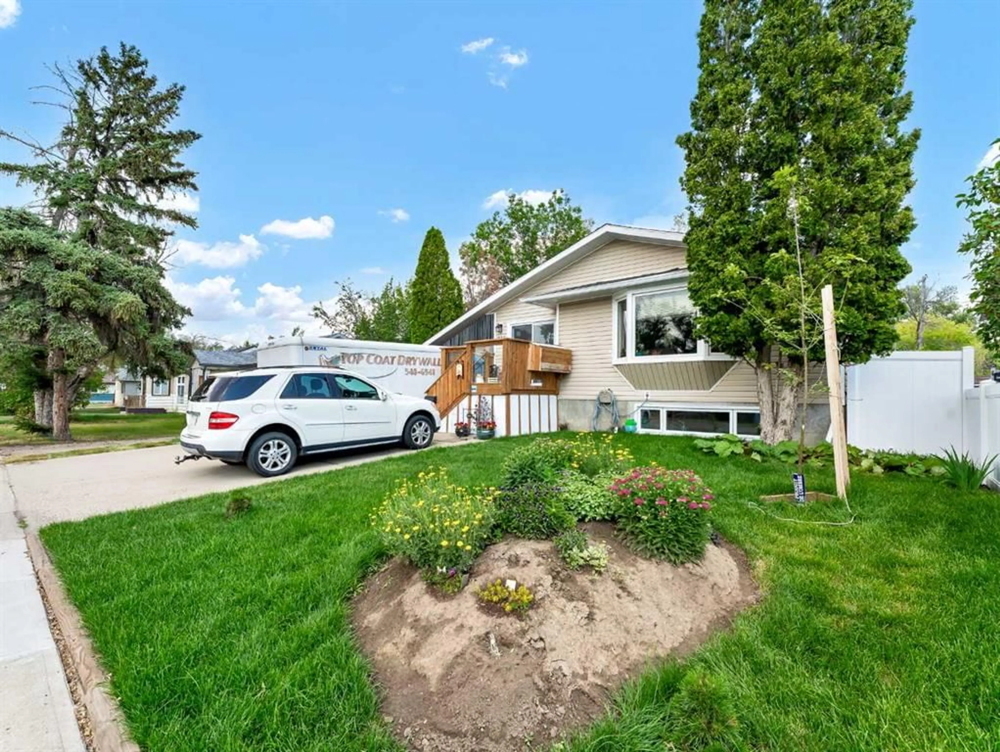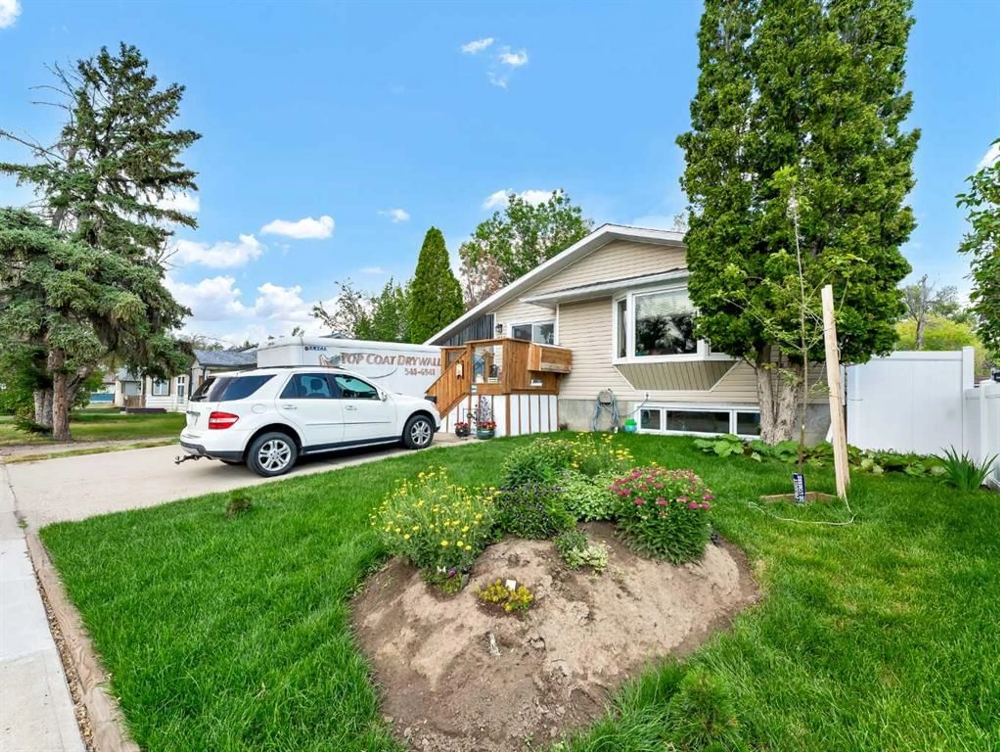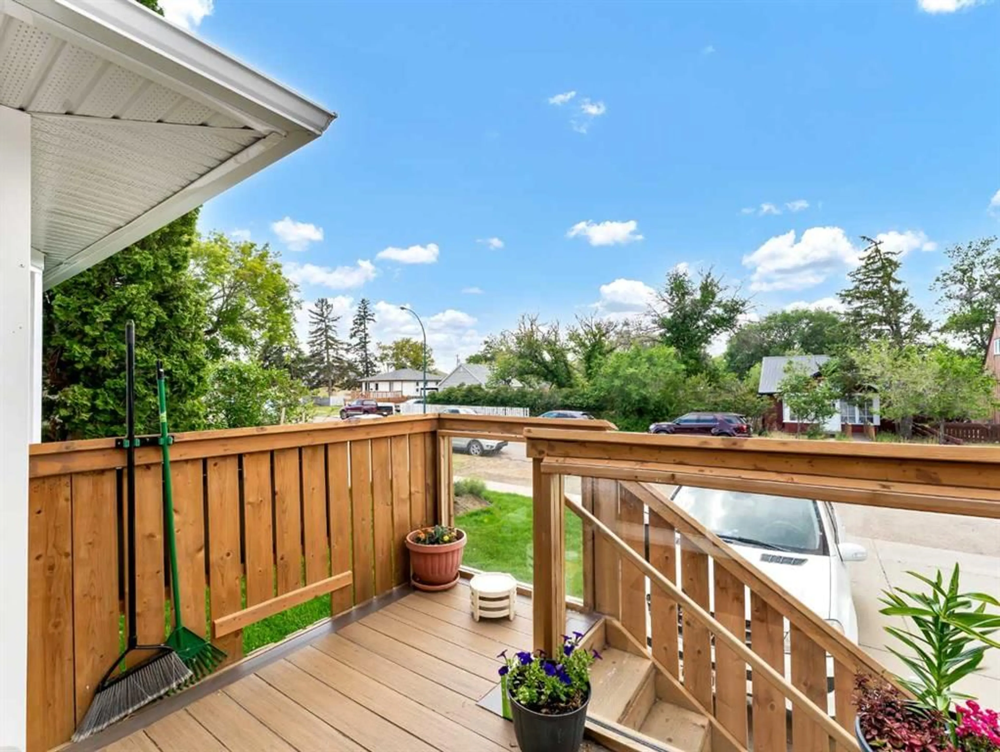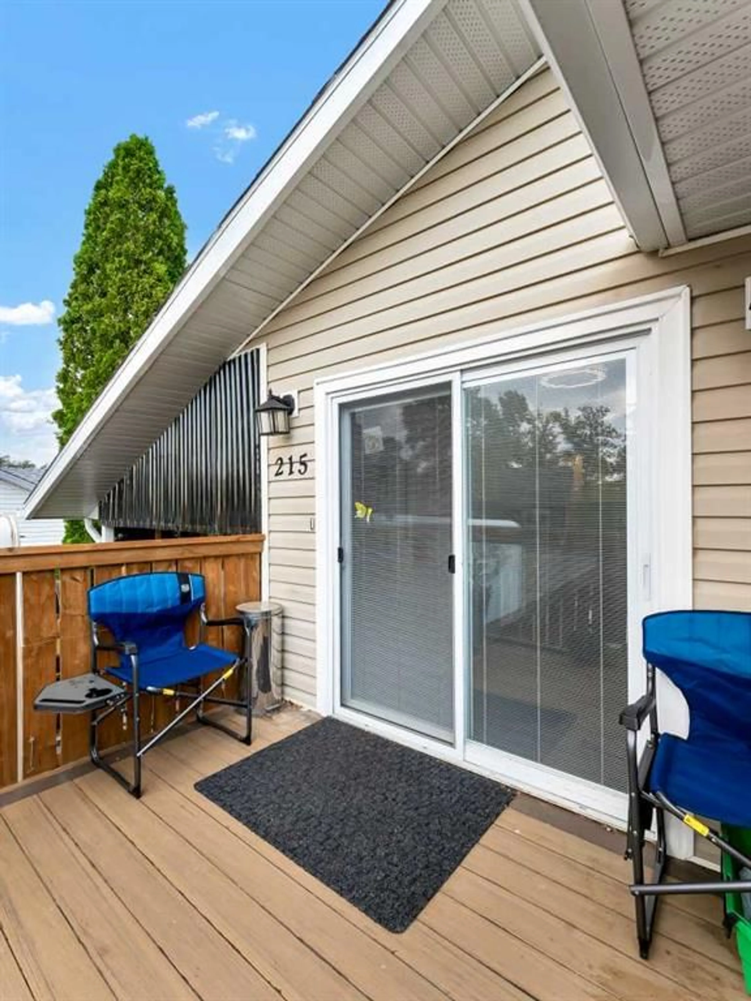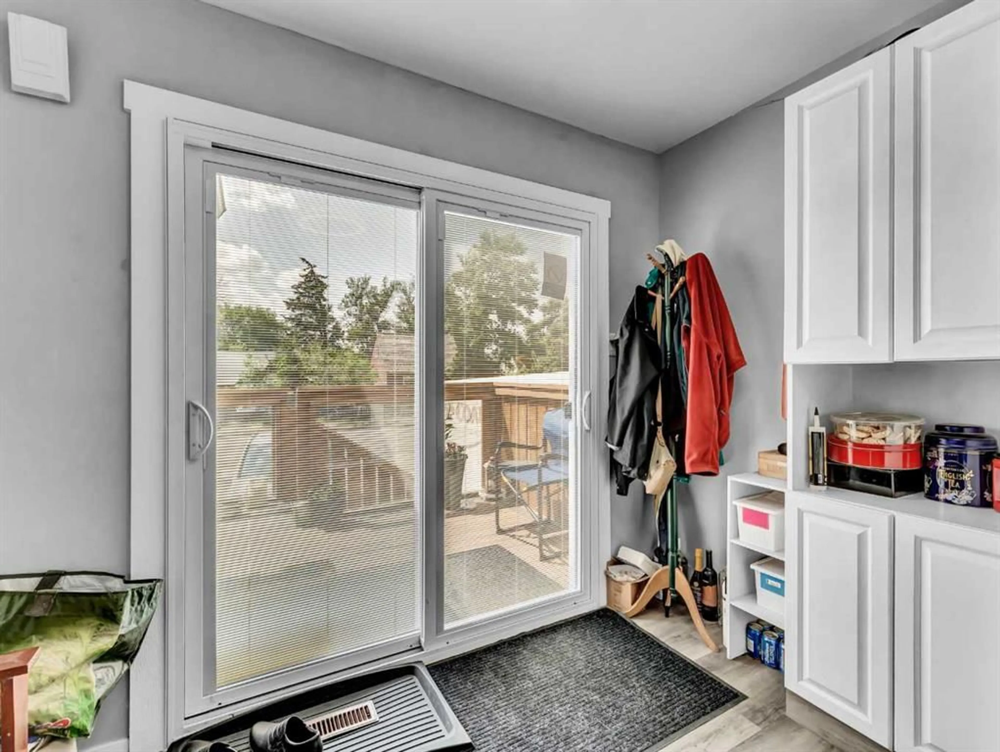215 4 St, Redcliff, Alberta T0J 2P0
Contact us about this property
Highlights
Estimated valueThis is the price Wahi expects this property to sell for.
The calculation is powered by our Instant Home Value Estimate, which uses current market and property price trends to estimate your home’s value with a 90% accuracy rate.Not available
Price/Sqft$194/sqft
Monthly cost
Open Calculator
Description
The Ideal Family Home – Space, Style & Flexibility! Welcome to your perfect family retreat! Offering approximately 4,400 sq ft of living space, this impressive home ensures you'll never run out of room. Enjoy generously sized rooms, tasteful decor, and unique works of art that add character and charm throughout. Designed for comfort and entertaining, the main floor features both a bright sunken family room and a cozy living room with a gas fireplace and a formal dining room highlighted by a statement chandelier, while the lower level boasts a super-sized family space with a wood-burning fireplace — ideal for movie nights or large gatherings. With 6 spacious bedrooms and 3 full bathrooms (including a private ensuite), there's plenty of room for everyone. You'll also find main floor laundry, numerous storage rooms, and a well-equipped basement that includes a kitchen, dining area, family room, 3 bedrooms, full bath, and roughed-in laundry — perfect for multi-generational living or future suite potential (check the documents tab for details on included basement furnishings!). Outside, relax in your private backyard, take advantage of RV parking, and enjoy the convenience of an extra-large carport. This is more than a house — it’s a home with space to grow. Call your Real Estate Agent today to schedule your private viewing!
Property Details
Interior
Features
Main Floor
Entrance
9`9" x 4`11"Kitchen
18`7" x 7`10"Walk-In Closet
7`2" x 4`9"Bedroom
12`1" x 12`11"Exterior
Features
Parking
Garage spaces -
Garage type -
Total parking spaces 2
Property History
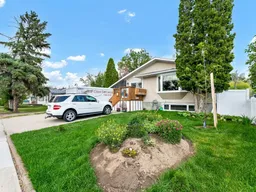 50
50
