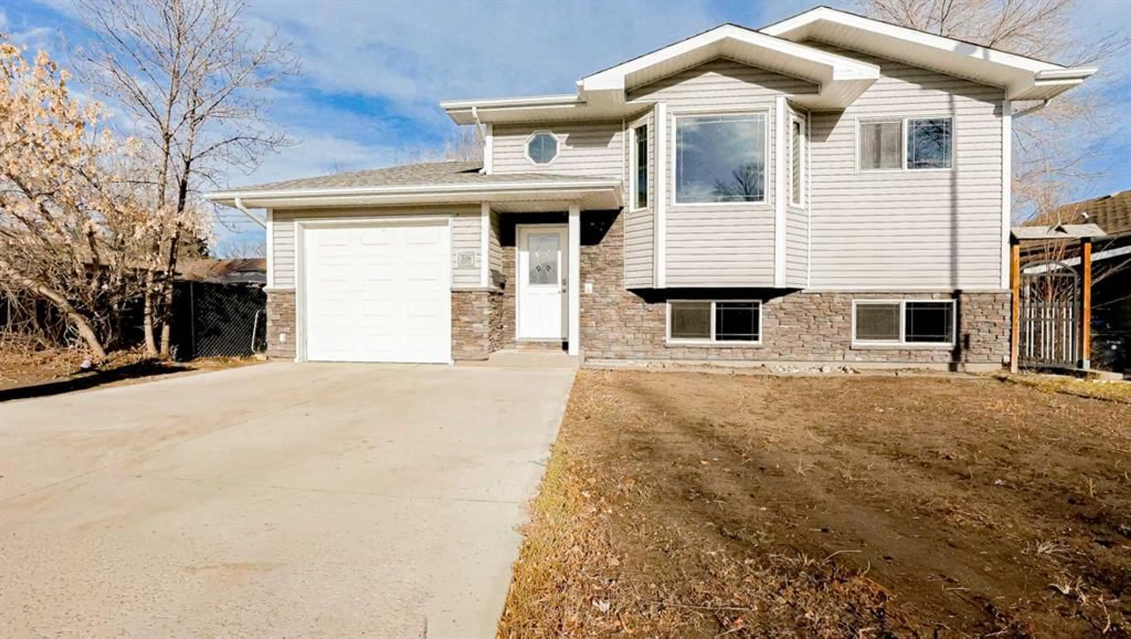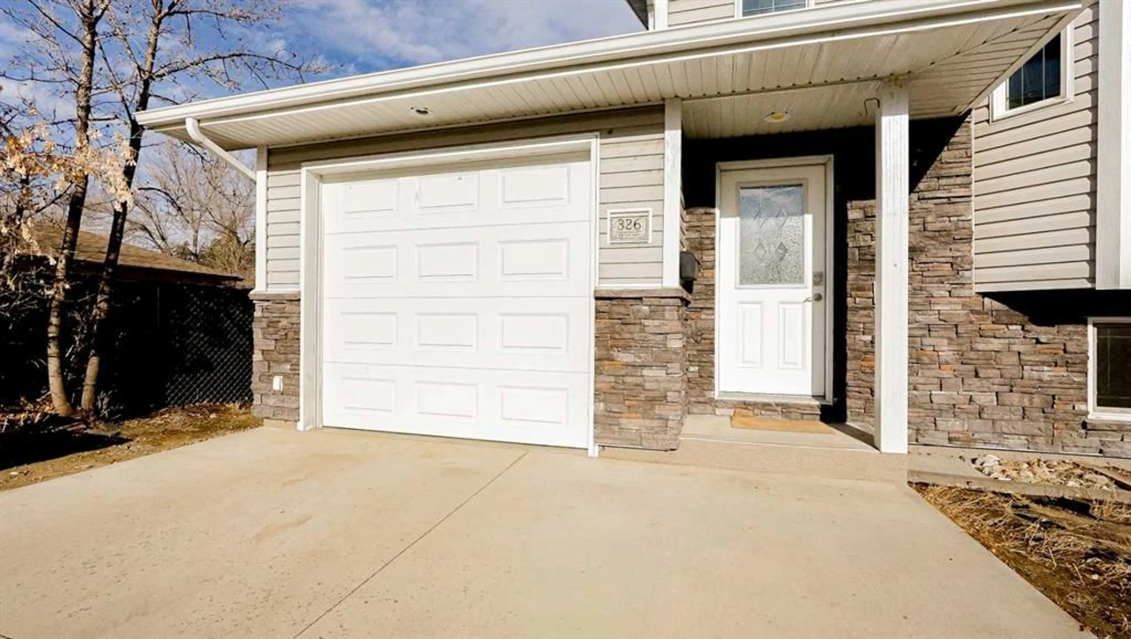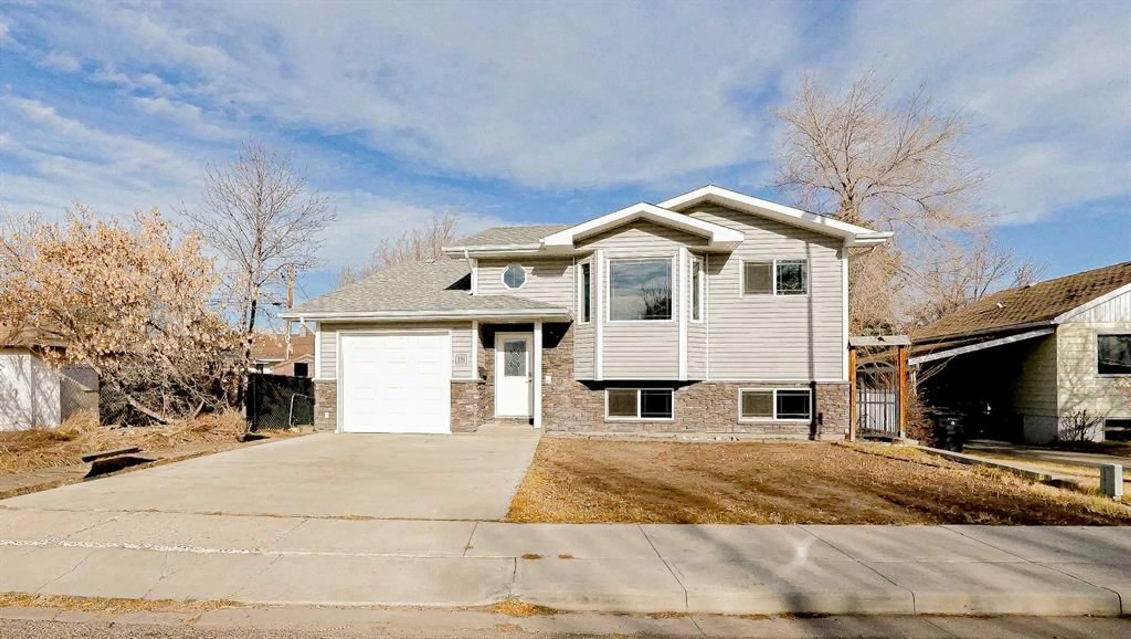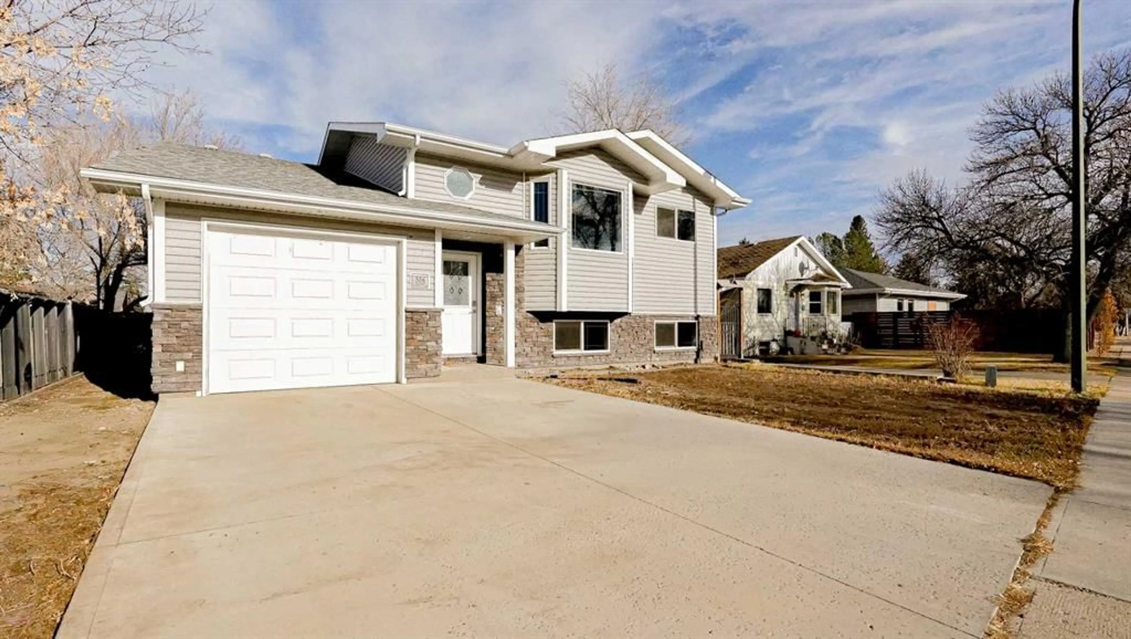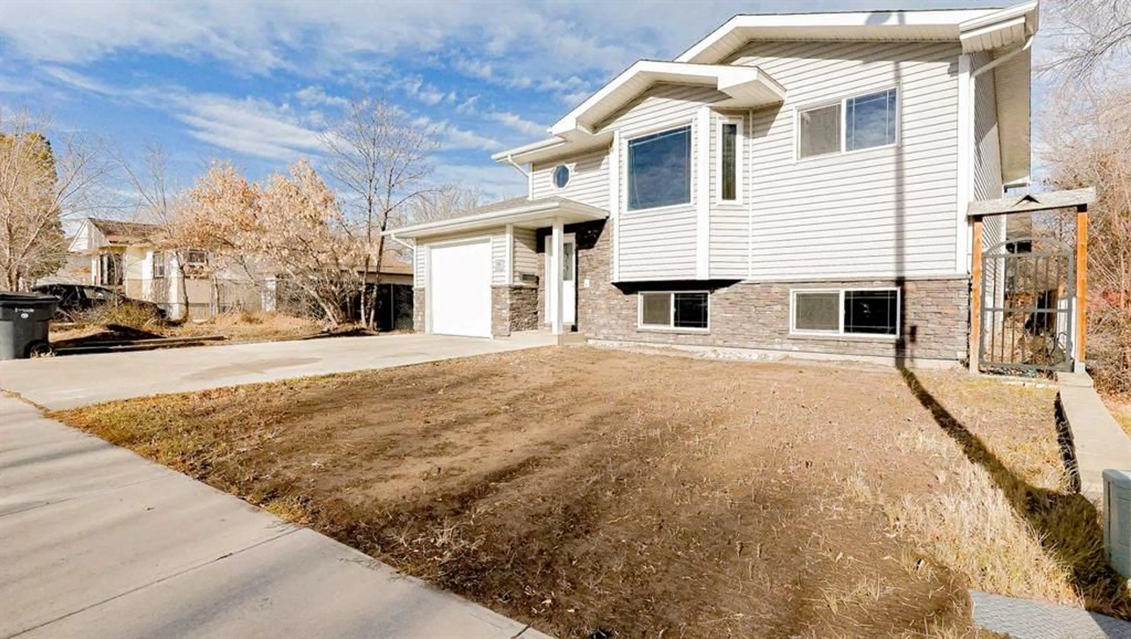326 3 St, Medicine Hat, Alberta T1A 4C8
Contact us about this property
Highlights
Estimated valueThis is the price Wahi expects this property to sell for.
The calculation is powered by our Instant Home Value Estimate, which uses current market and property price trends to estimate your home’s value with a 90% accuracy rate.Not available
Price/Sqft$389/sqft
Monthly cost
Open Calculator
Description
Welcome to this well-kept bi-level home with an attached single garage, ideally located in the SW Hill area built in 2013. The main floor features vaulted ceilings and abundant natural light. The kitchen offers white cabinetry, stainless steel appliances, and plenty of counter space, opening to the dining area and living room for a bright, connected feel. Upstairs, you’ll find two bedrooms, including a spacious primary suite with a walk-in closet and ensuite bathroom, plus an additional full bath. Just off the dining room is an enclosed sunroom with a gas line, perfect for relaxing or entertaining. The lower level offers a large, bright family room, two more bedrooms, and a bathroom with a corner shower. The laundry room includes a newer washer and dryer and there is also some additional storage space. Outside, the fenced yard includes room for under-deck storage. Recent updates include fresh paint throughout the home. The attached single garage is heated and insulated for year-round comfort. Located in a central area of town, this home offers convenience, comfort, and great value. Call today to schedule your personal viewing! ** Please note there are some virtually staged images**
Property Details
Interior
Features
Main Floor
Eat in Kitchen
10`2" x 13`0"Living Room
9`6" x 14`9"Bedroom - Primary
11`1" x 12`4"3pc Ensuite bath
7`4" x 4`10"Exterior
Features
Parking
Garage spaces 1
Garage type -
Other parking spaces 1
Total parking spaces 2
Property History
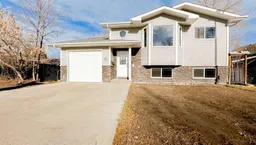 47
47
