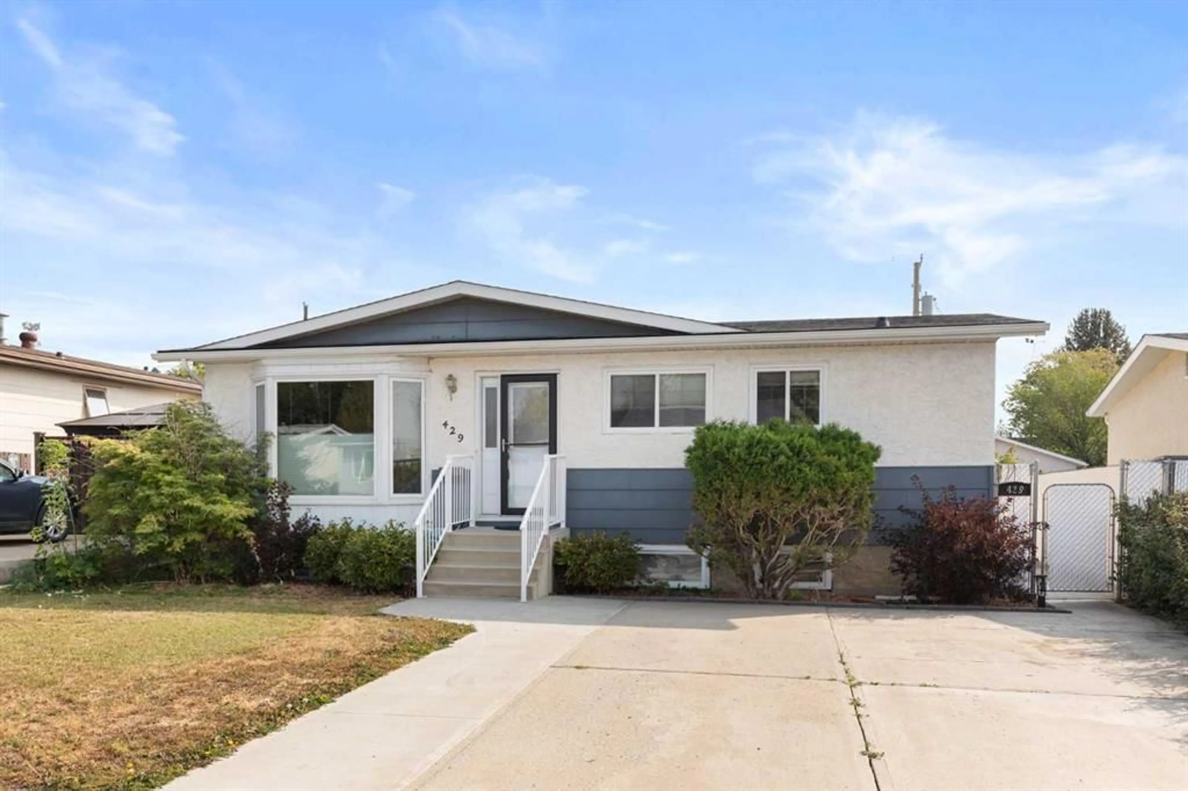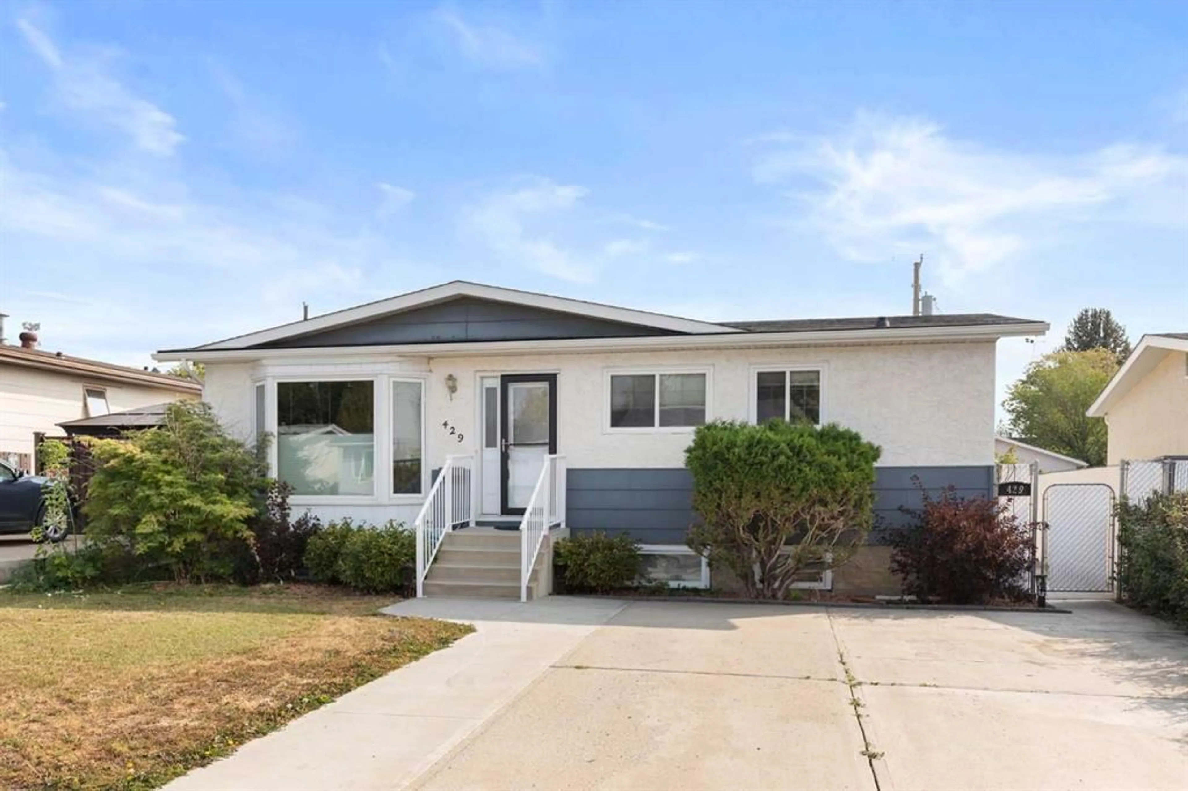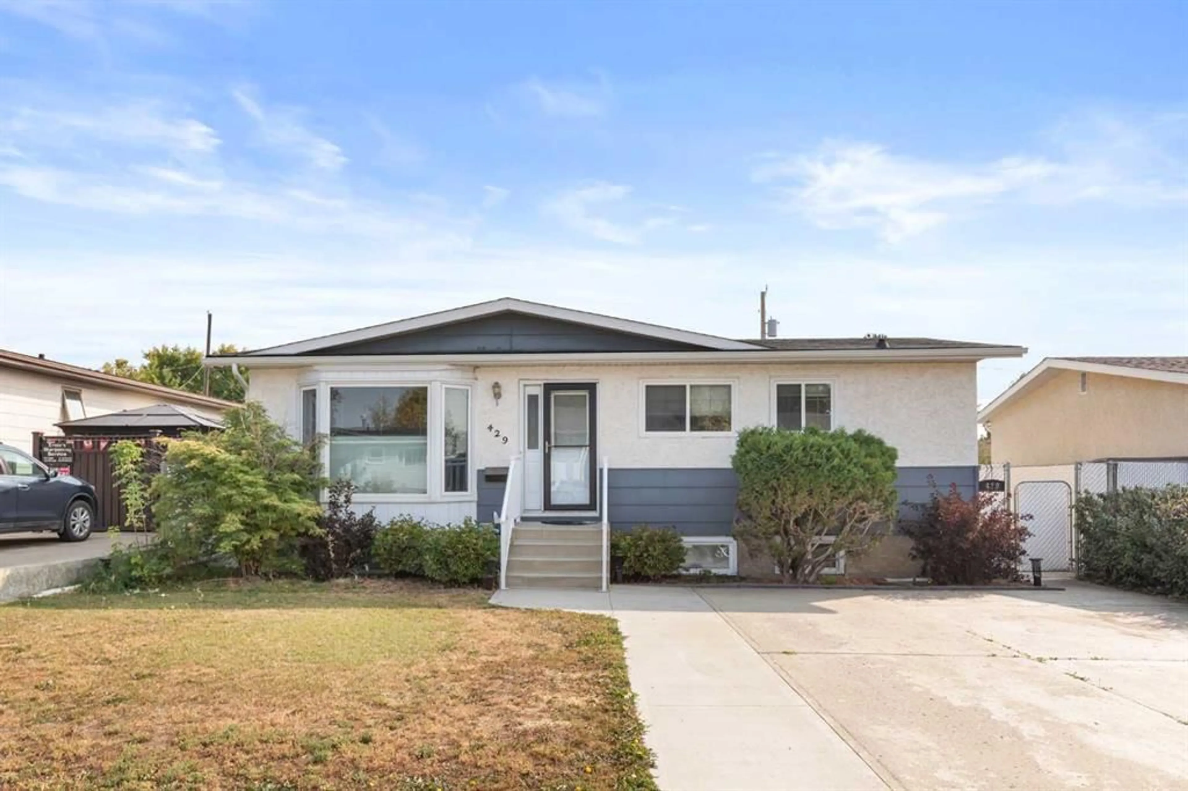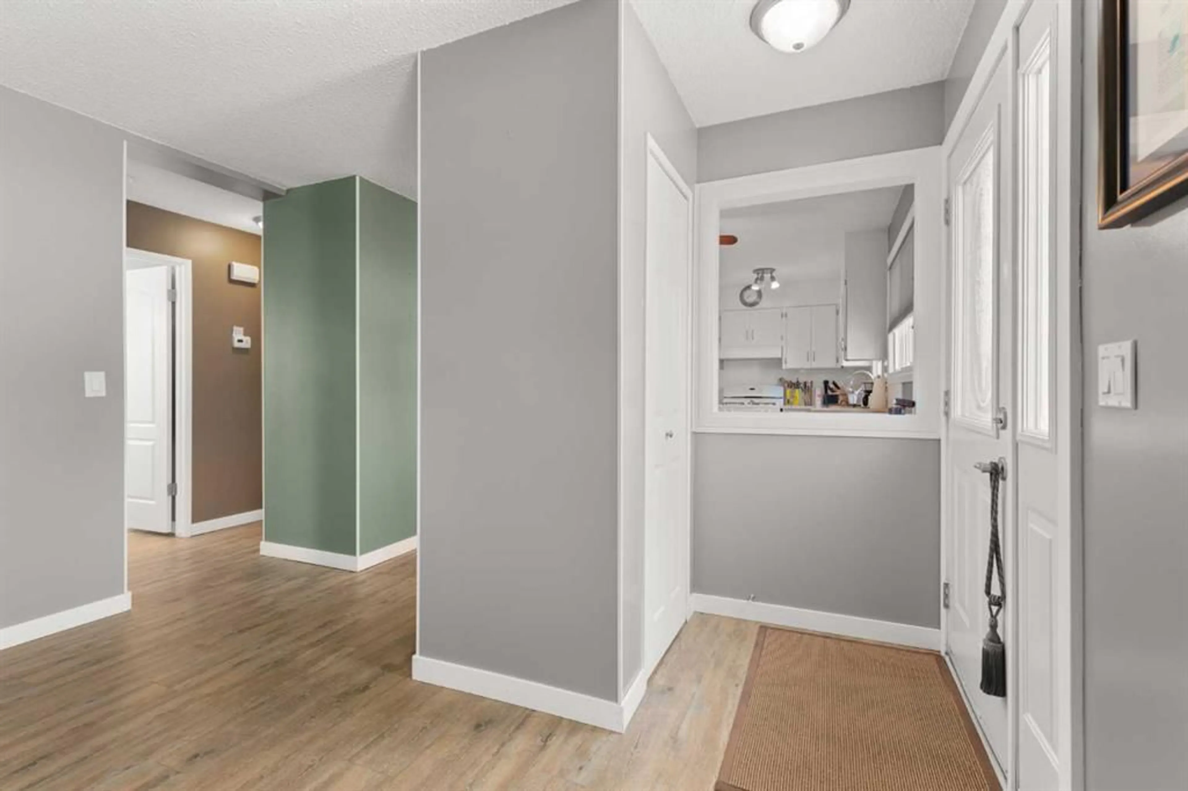429 6 St, Redcliff, Alberta T0J 2P2
Contact us about this property
Highlights
Estimated valueThis is the price Wahi expects this property to sell for.
The calculation is powered by our Instant Home Value Estimate, which uses current market and property price trends to estimate your home’s value with a 90% accuracy rate.Not available
Price/Sqft$358/sqft
Monthly cost
Open Calculator
Description
Step into a home where comfort, style, and practicality come together effortlessly. This beautifully updated bungalow offers more than just a place to live — it’s a space where everyday life feels just a little bit easier, and a lot more enjoyable. From the moment you enter, the main floor welcomes you with modern finishes and a warm, inviting atmosphere. The spacious layout includes three comfortable bedrooms, ideal for a growing family or for setting up a home office or guest space. The main bathroom has been thoughtfully updated, featuring a brand-new walk-in shower that combines luxury with everyday convenience. Downstairs, the fully developed basement extends the home’s versatility even further. It offers a private bedroom, a renovated full bathroom, and a dedicated office — perfect for working from home or tackling creative projects. There’s also a separate storage room, giving you plenty of space to keep everything organized and out of sight. Whether you're hosting overnight guests, accommodating older kids, or simply looking for more room to spread out, this lower level adapts to your needs with ease. The upgrades throughout the home show a commitment to quality and efficiency, with features like vinyl windows and a high-efficiency furnace ensuring year-round comfort and lower utility costs. Outside, the yard has been fully landscaped to create your own private retreat. Imagine enjoying your morning coffee under the gazebo or spending quiet evenings surrounded by greenery. There's also a handy storage shed for your seasonal tools and gear. And for the hobbyist, mechanic, or anyone who simply loves a good garage — the oversized 28’ x 26’ heated garage is a dream come true, offering room for vehicles, a workshop, or all the toys. This is more than a house — it’s a home designed for living well, entertaining easily, and enjoying each day to the fullest.
Property Details
Interior
Features
Basement Floor
Family Room
22`5" x 11`11"4pc Bathroom
7`10" x 12`2"Laundry
15`10" x 12`2"Bedroom
12`8" x 12`2"Exterior
Features
Parking
Garage spaces 2
Garage type -
Other parking spaces 2
Total parking spaces 4
Property History
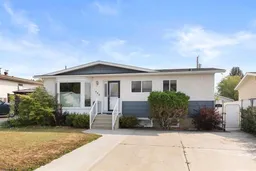 33
33
