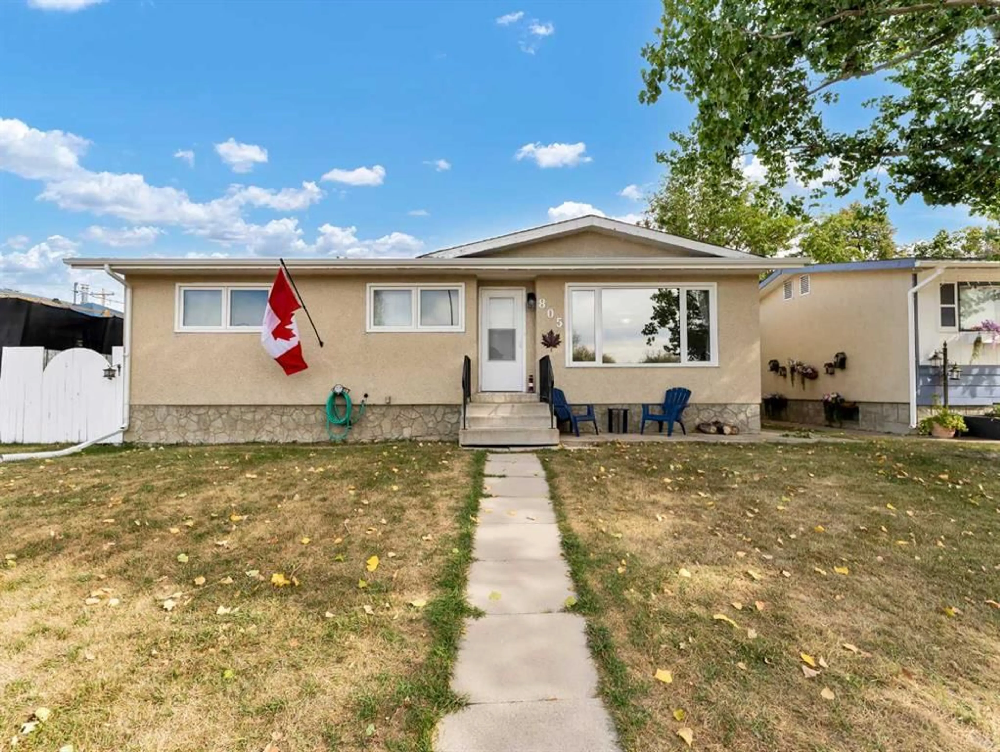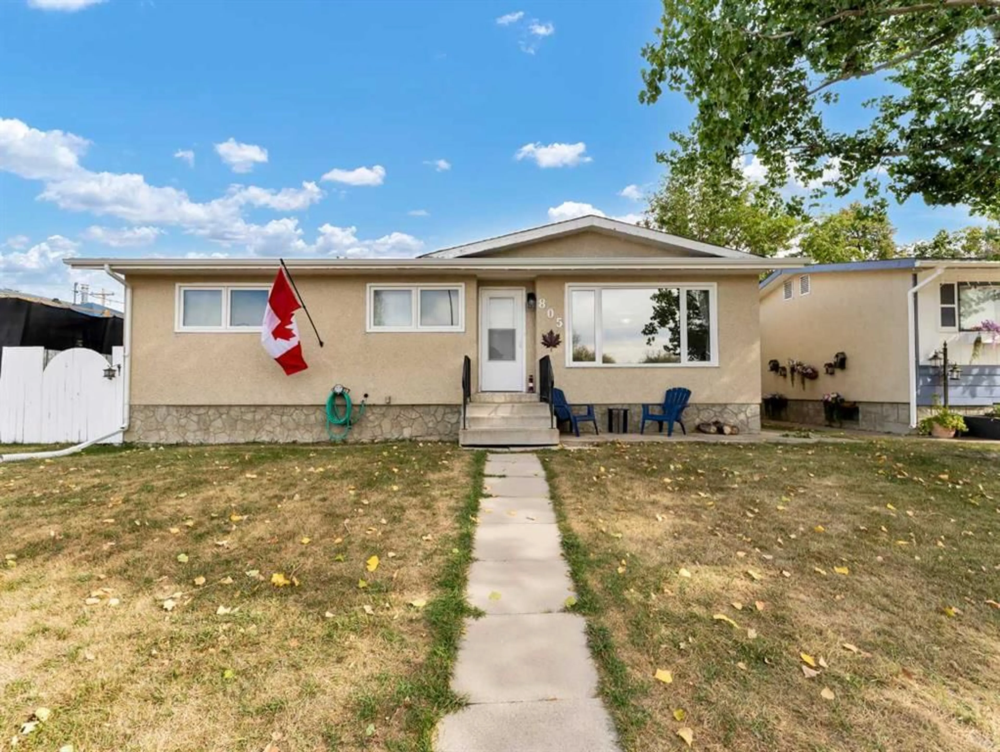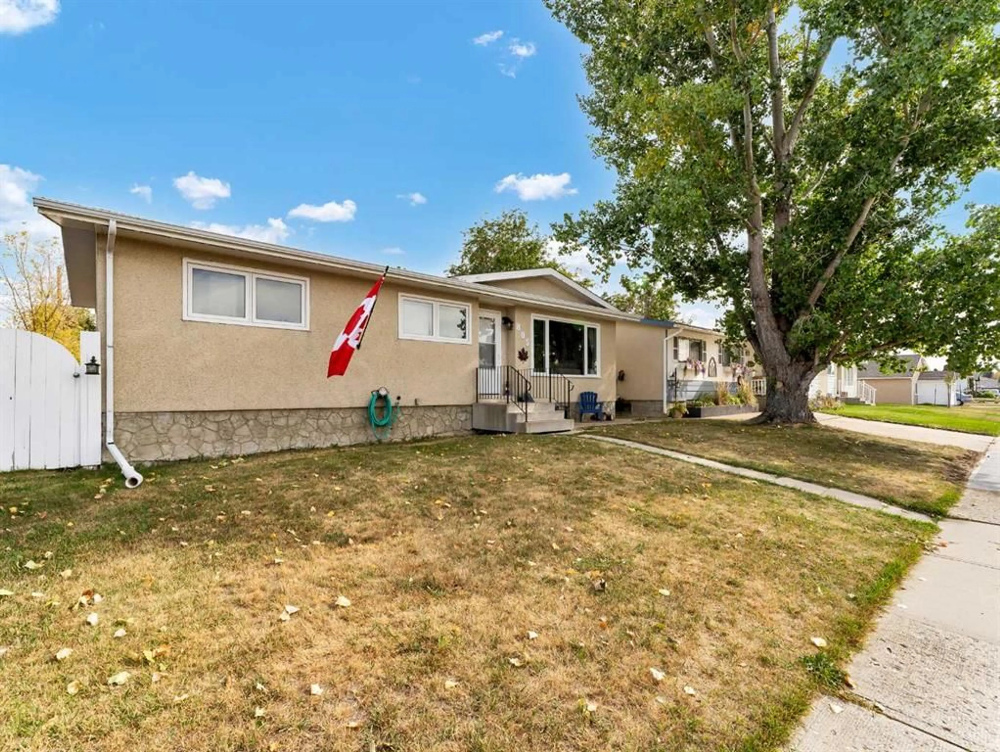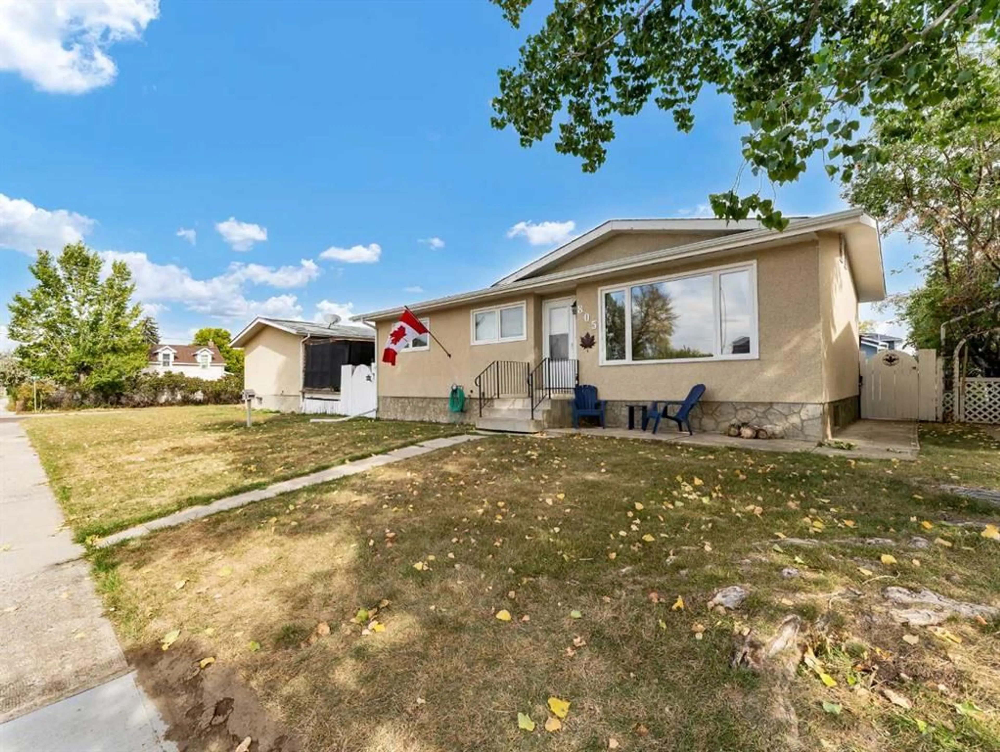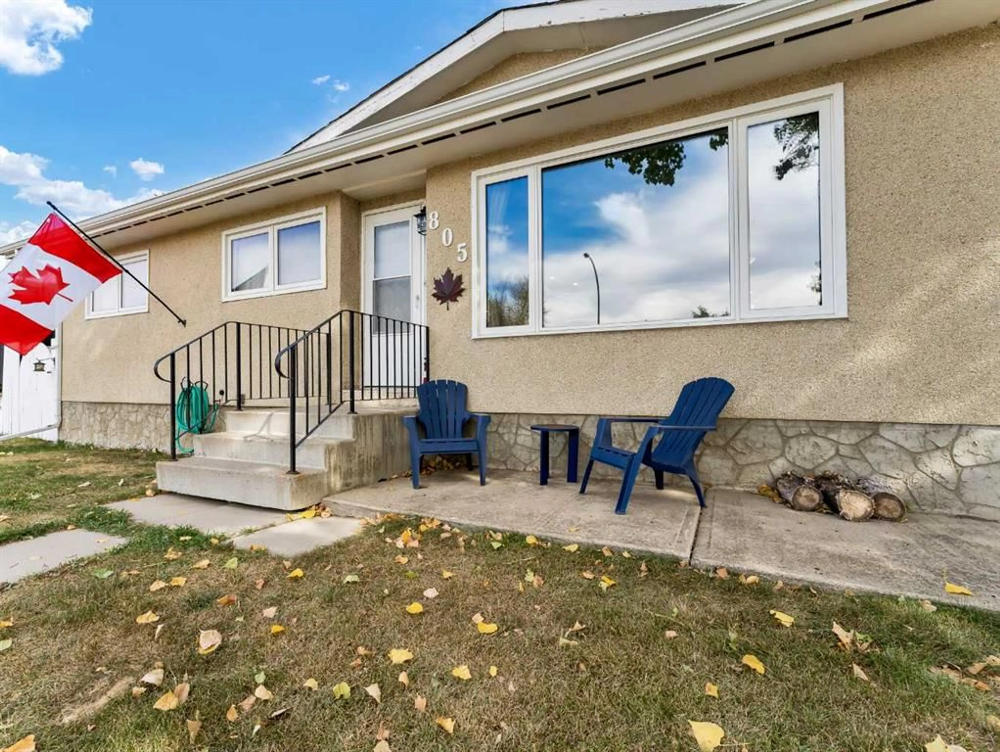Contact us about this property
Highlights
Estimated valueThis is the price Wahi expects this property to sell for.
The calculation is powered by our Instant Home Value Estimate, which uses current market and property price trends to estimate your home’s value with a 90% accuracy rate.Not available
Price/Sqft$365/sqft
Monthly cost
Open Calculator
Description
Bright & Updated Redcliff Bungalow—Spacious Yard, Modern Comforts, Endless Potential! Welcome to this beautifully refreshed bungalow in the heart of Redcliff—a perfect blend of comfort, style, and flexibility for families, professionals, or anyone looking for space to grow. Step inside and enjoy the open, airy feel created by newer flooring throughout, almost all newer vinyl windows, and brand new screen doors. The inviting white kitchen features updated countertops and flows seamlessly into the bright living and dining spaces—perfect for gatherings or quiet evenings at home. The main floor offers a generous master suite, a four-piece main bath, and a versatile office/bedroom—ideal for remote work or guests. Downstairs, the basement has been fully insulated and drywalled, with roughed-in plumbing for a second bathroom and plenty of space to add extra bedrooms, a rec room, or a home gym. Updated lighting with mood options creates the perfect ambiance for movie nights or entertaining. Enjoy year-round comfort with a high-efficiency furnace, central air conditioning, and energy-saving LED lights throughout. The home also boasts a newer washer, dryer, and fridge (2024), plus an upgraded electrical panel for peace of mind. Step outside to your huge, fenced backyard oasis—complete with a gazebo, seating area, and two handy sheds for all your storage needs. Whether you’re hosting summer BBQs, gardening, or relaxing under the stars, this yard is ready for your best memories. With so many thoughtful updates and room to grow, this Redcliff bungalow is move-in ready and full of potential. Don’t miss your chance to make it yours! Book your showing today and discover the lifestyle waiting for you in Redcliff!
Property Details
Interior
Features
Main Floor
Entrance
4`3" x 9`5"Living Room
13`8" x 10`4"Dining Room
8`5" x 10`9"Kitchen
8`5" x 10`9"Exterior
Features
Parking
Garage spaces -
Garage type -
Total parking spaces 2
Property History
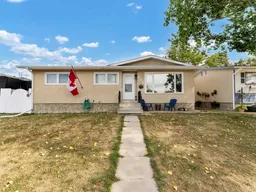 44
44
