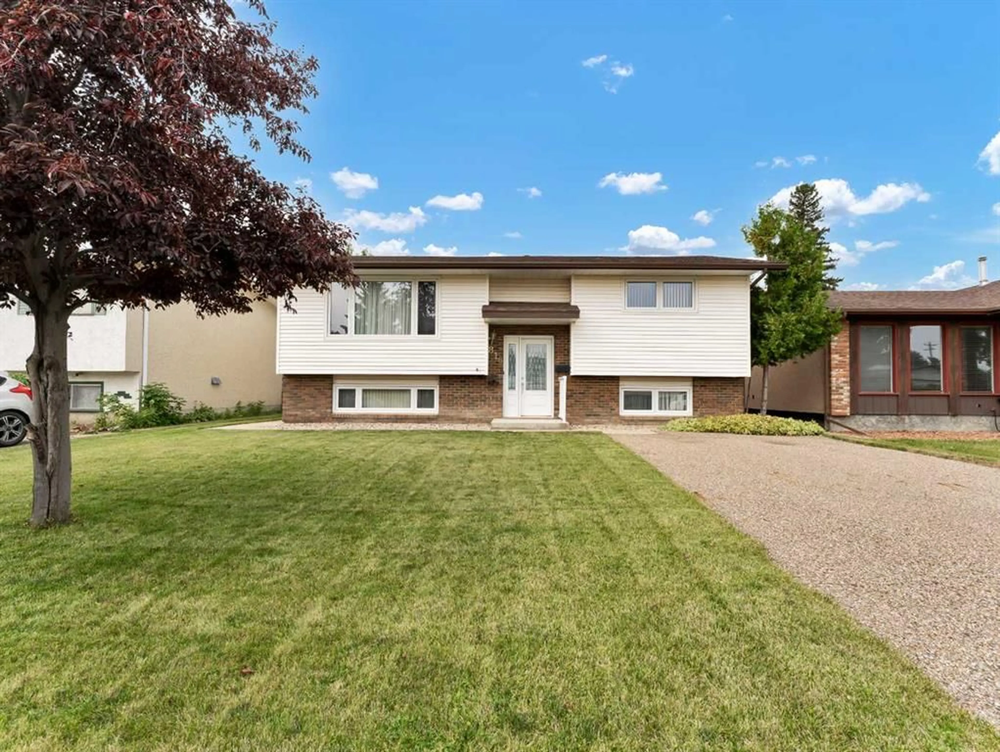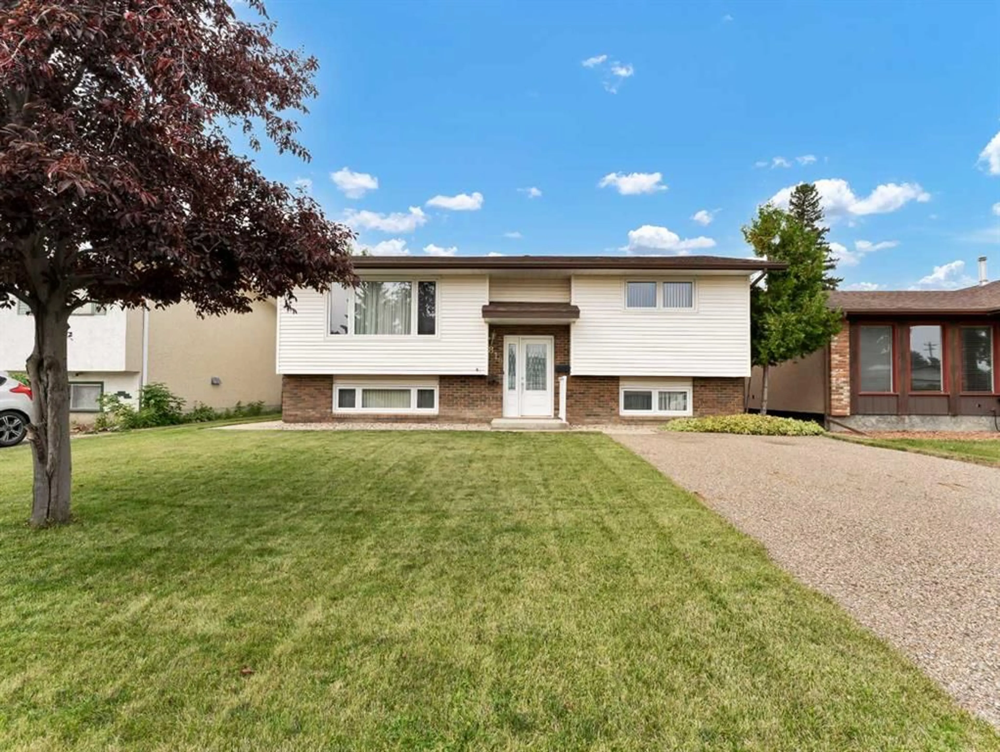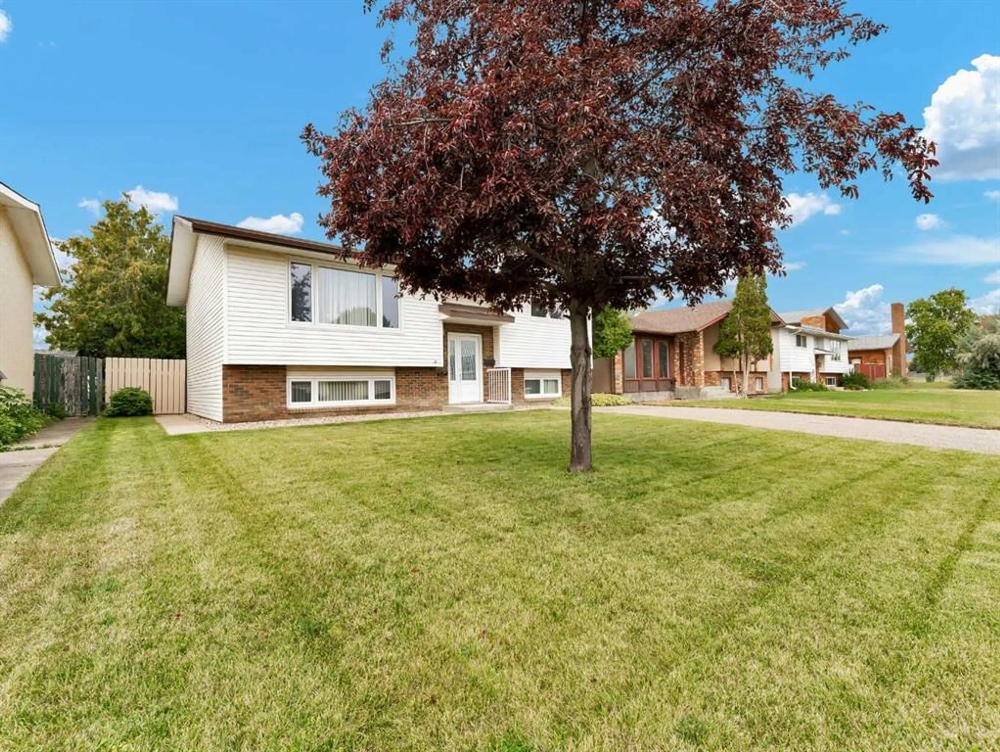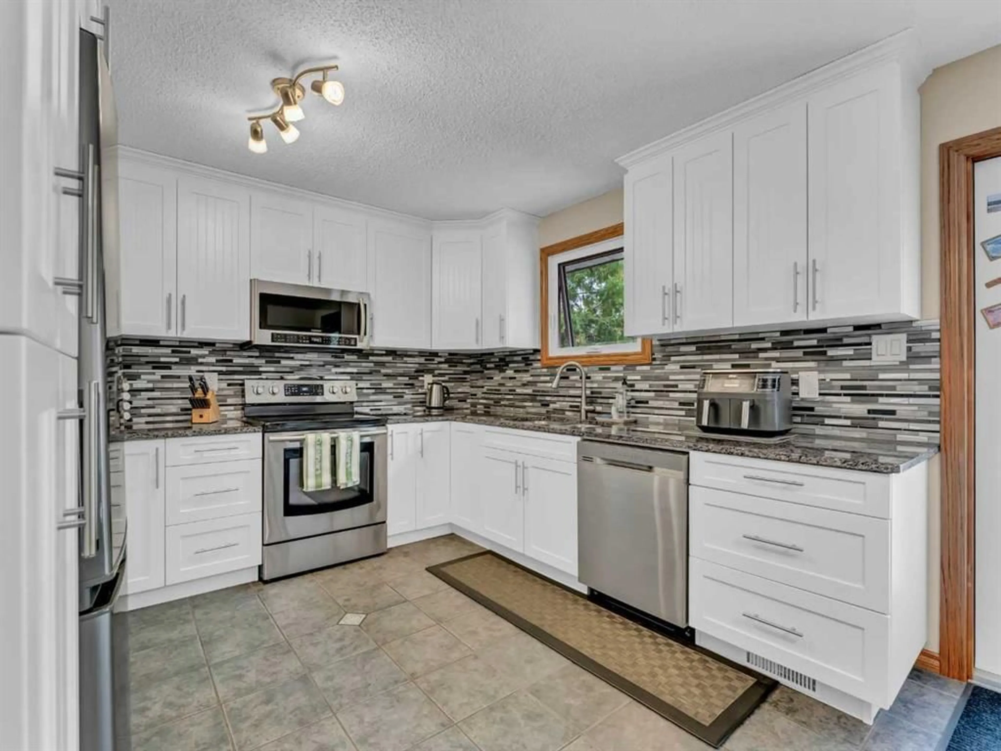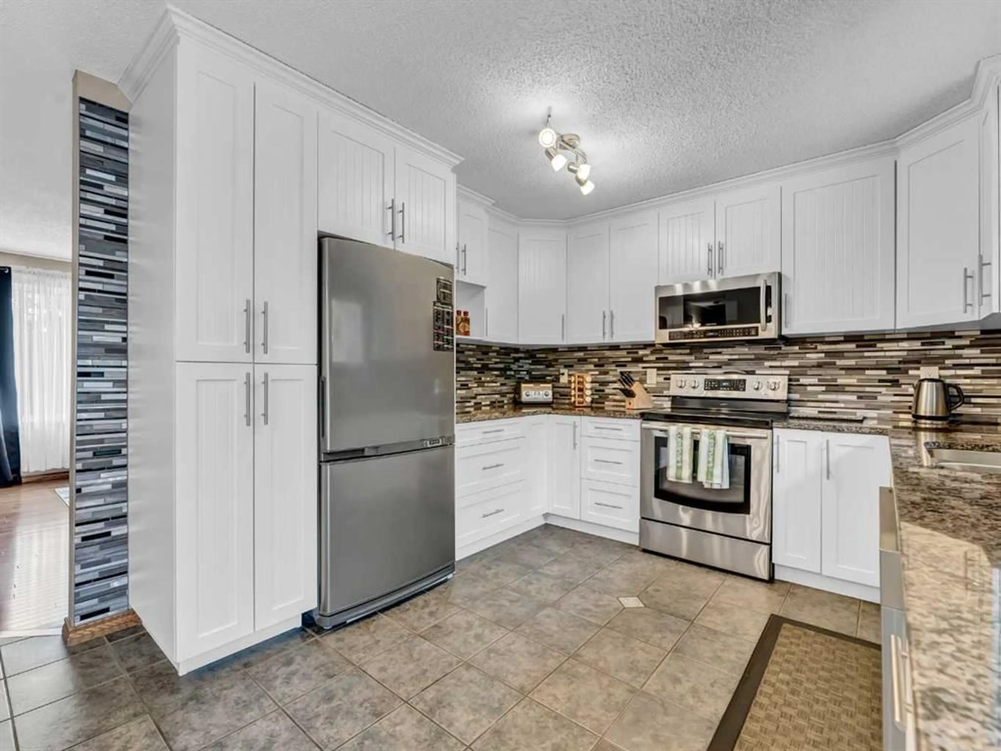Contact us about this property
Highlights
Estimated valueThis is the price Wahi expects this property to sell for.
The calculation is powered by our Instant Home Value Estimate, which uses current market and property price trends to estimate your home’s value with a 90% accuracy rate.Not available
Price/Sqft$380/sqft
Monthly cost
Open Calculator
Description
Welcome to this impeccably updated bi-level home, offering both privacy and comfort inside and out. Upon entry, you will immediately notice the high-quality upgrades designed to elevate your living experience. The spacious kitchen is equipped with ample cabinetry, generous counter space featuring elegant granite countertops and backsplash tile, upgraded stainless steel appliances, and a convenient cabinet-style pantry—ensuring all your storage needs are met. The living room features warm-toned hardwood flooring and offers generous space ideal for family gatherings at the end of a busy day. The two main floor bedrooms are spacious, providing ample room for larger furnishings. The primary bathroom has been elegantly renovated to include a full walk-in shower equipped with a teak bench. The lower level features a large family room, another full bath, a large bedroom, office / gym space & spacious laundry area. Enjoy the final days of summer on the spacious 12’ x 12’ deck overlooking a private yard with a stone patio, ideal for a firepit. The property features underground sprinklers to simplify lawn maintenance and a heated 26’ x 28’ garage offers ample space for hobbies, work, or vehicle storage during the winter months. Additional parking is available via a front driveway, suitable for another vehicle or an RV. With upgraded windows throughout, a high-efficiency furnace, and numerous other improvements, this home is move-in ready and is just waiting for you to move in and make it yours!
Property Details
Interior
Features
Main Floor
Bedroom
10`0" x 11`11"3pc Bathroom
8`7" x 8`6"Kitchen
10`9" x 10`9"Dining Room
7`9" x 10`11"Exterior
Features
Parking
Garage spaces 2
Garage type -
Other parking spaces 1
Total parking spaces 3
Property History
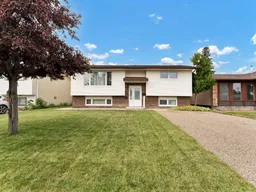 49
49
