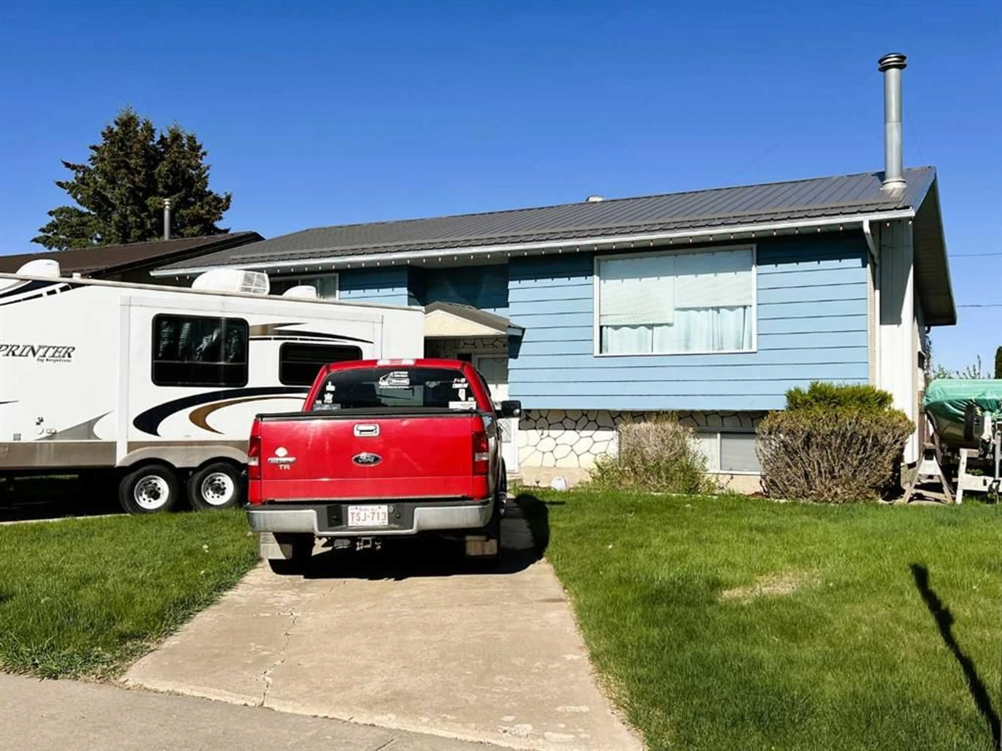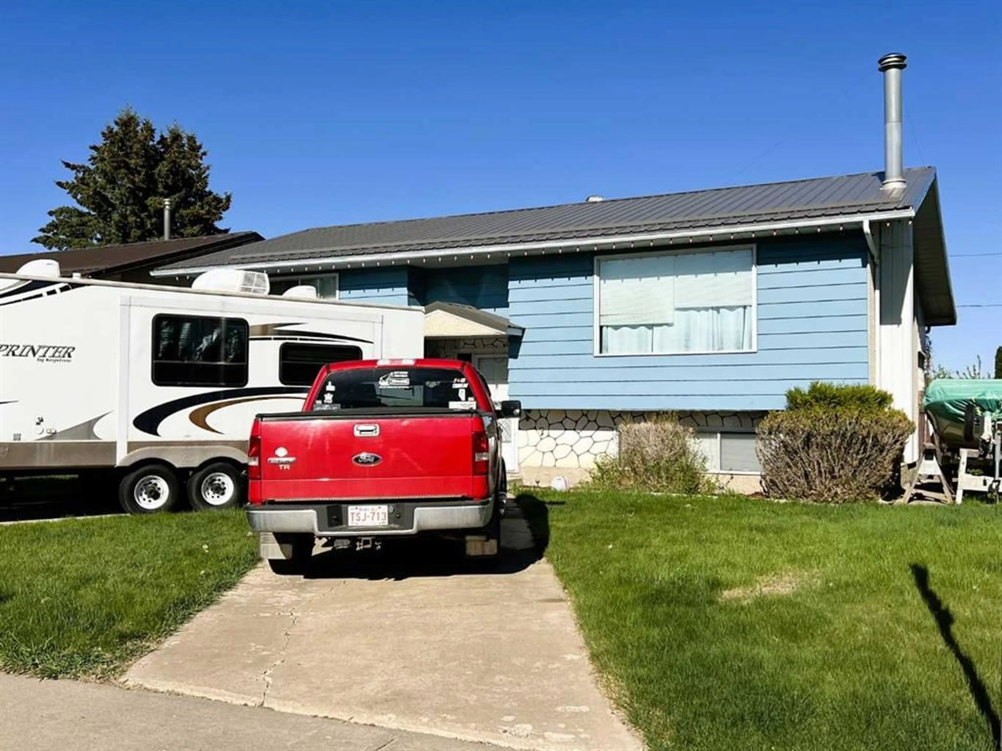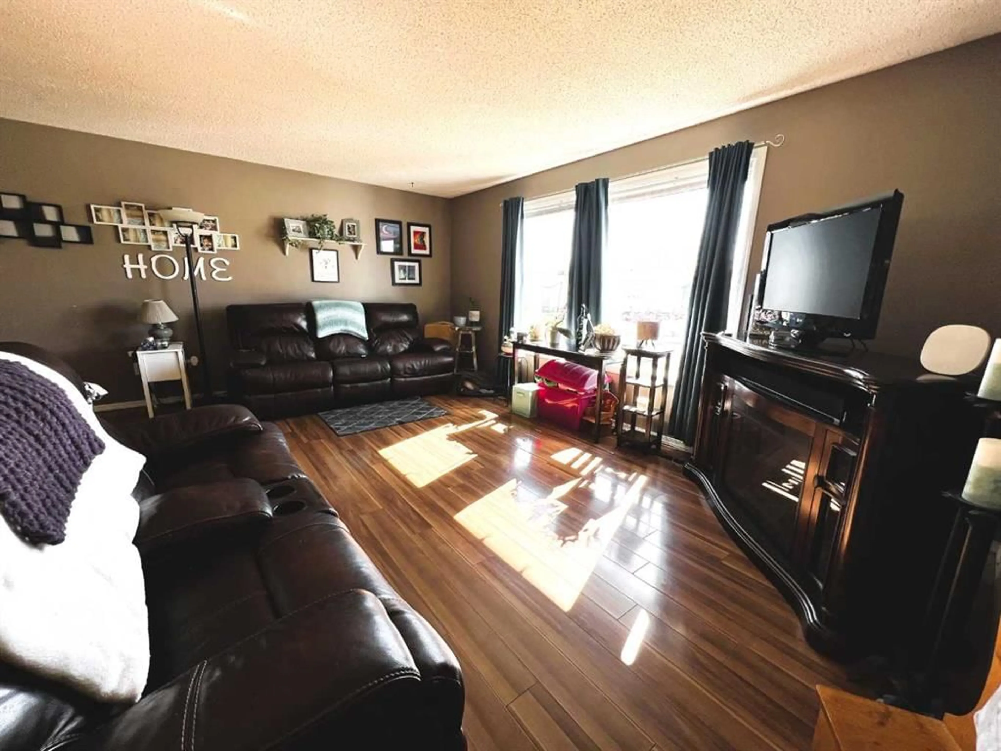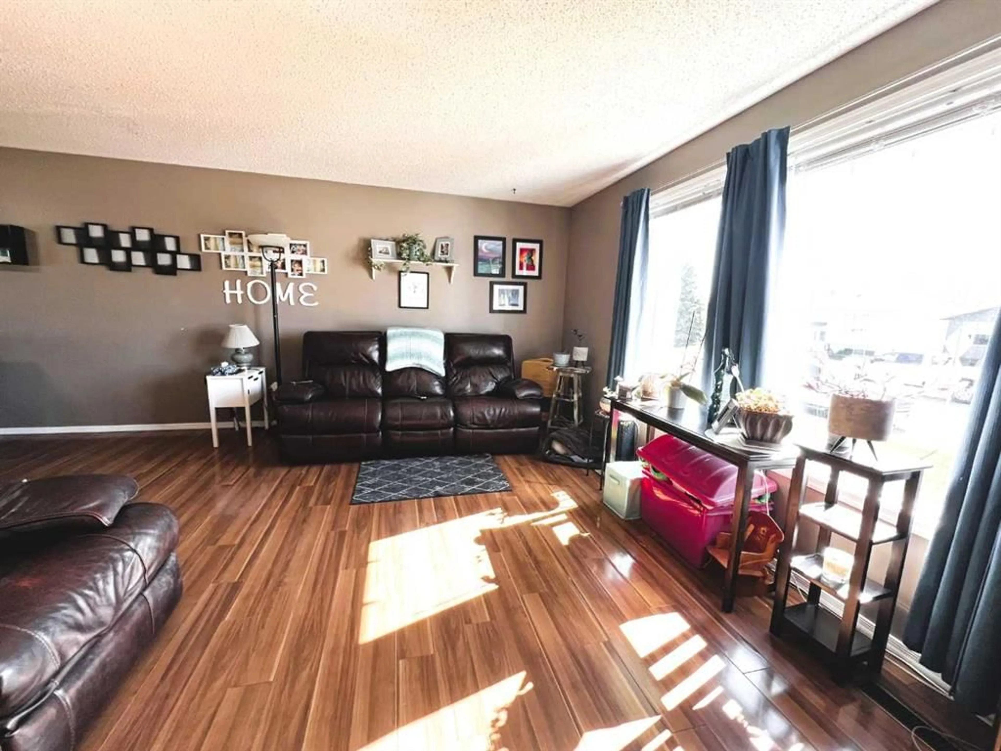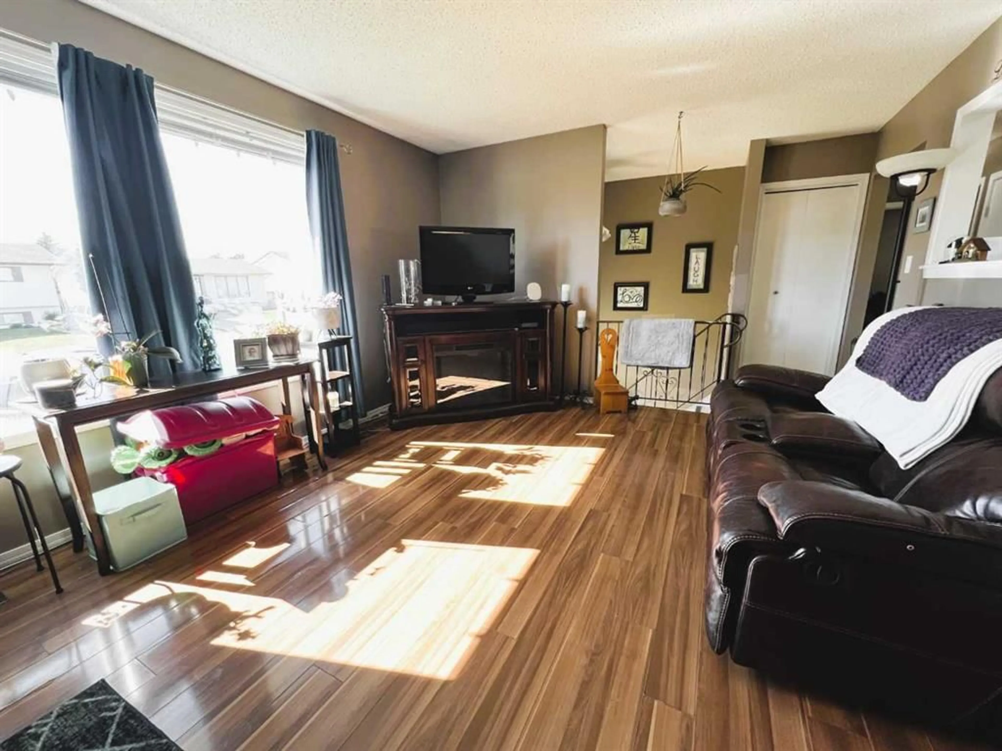819 4 St, Redcliff, Alberta T0J 2P0
Contact us about this property
Highlights
Estimated ValueThis is the price Wahi expects this property to sell for.
The calculation is powered by our Instant Home Value Estimate, which uses current market and property price trends to estimate your home’s value with a 90% accuracy rate.Not available
Price/Sqft$246/sqft
Est. Mortgage$1,202/mo
Tax Amount (2024)$2,062/yr
Days On Market17 hours
Description
This conveniently located family home is situated near Margaret Wooding School and within a short distance from the golf course. The main level includes a spacious kitchen with considerable potential for expansion, providing easy access to the expansive covered deck. The dining area offers ample space for a dining suite and seamlessly connects to the substantial living room which is perfect for your large furniture. The primary bedroom can host a king-size bed as well as other furniture with ease. The second bedroom is just steps away and the main bath features a matching linen / cosmetic cabinet. The lower level features a huge family room with a large wood burning stove for those chilly days, another spacious bedroom (just add an armoire for a closet), a cozy office space and a 3 piece bath. All you need is your choice of flooring and you’re good to go! Enjoy stunning sunrises or shady summer evenings on the covered deck which overlooks the large yard. Putter away in the spacious garden area which could also be home to your RV, or enjoy the many perennials as they start to flourish during the summer months. There’s also a shed that has power and an oversized heated garage to make into your man cave, park your vehicle or to store your treasured toys. Need more garage space, the yard has plenty of room to add another garage if you need it! The exterior is basically maintenance free with the metal roof on the house and garage and the stucco and metal siding. Come check out this terrific property!
Property Details
Interior
Features
Main Floor
Kitchen
11`9" x 12`5"Dining Room
12`11" x 9`5"Living Room
17`6" x 12`5"Bedroom - Primary
14`6" x 10`1"Exterior
Features
Parking
Garage spaces 1
Garage type -
Other parking spaces 2
Total parking spaces 3
Property History
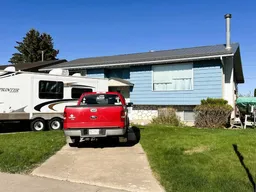 46
46
