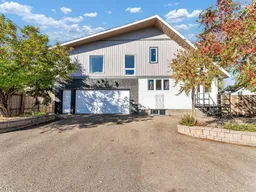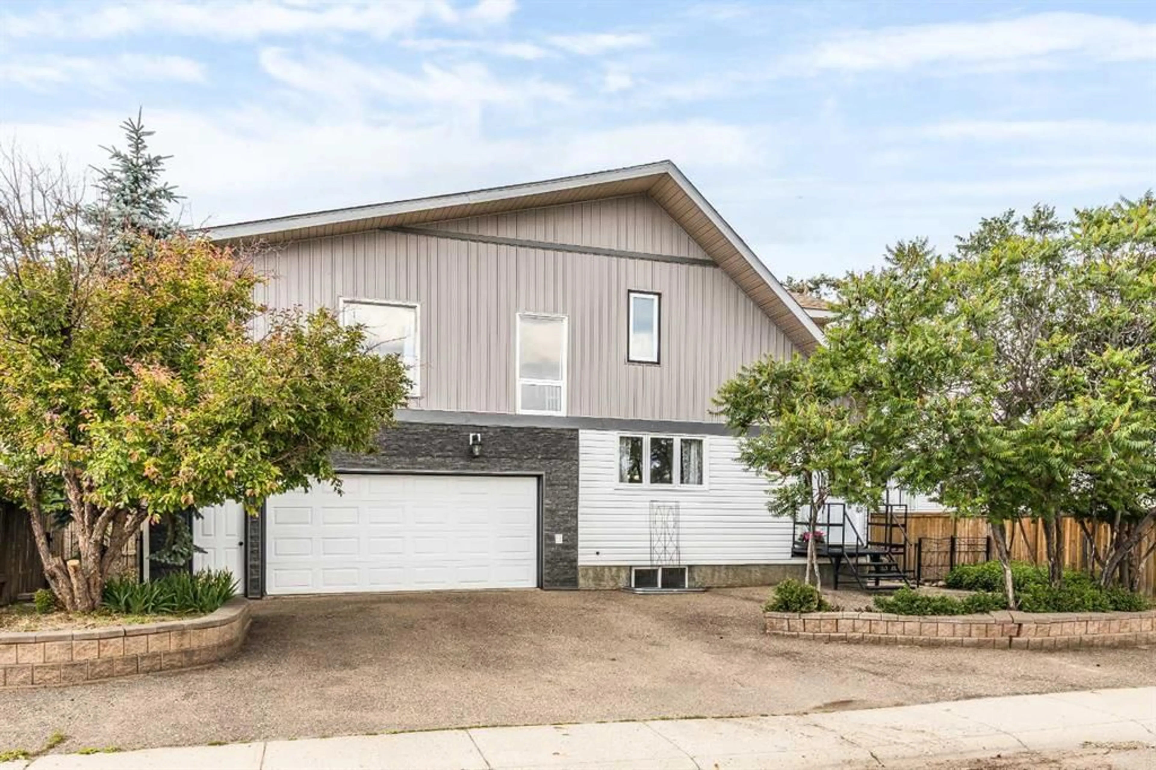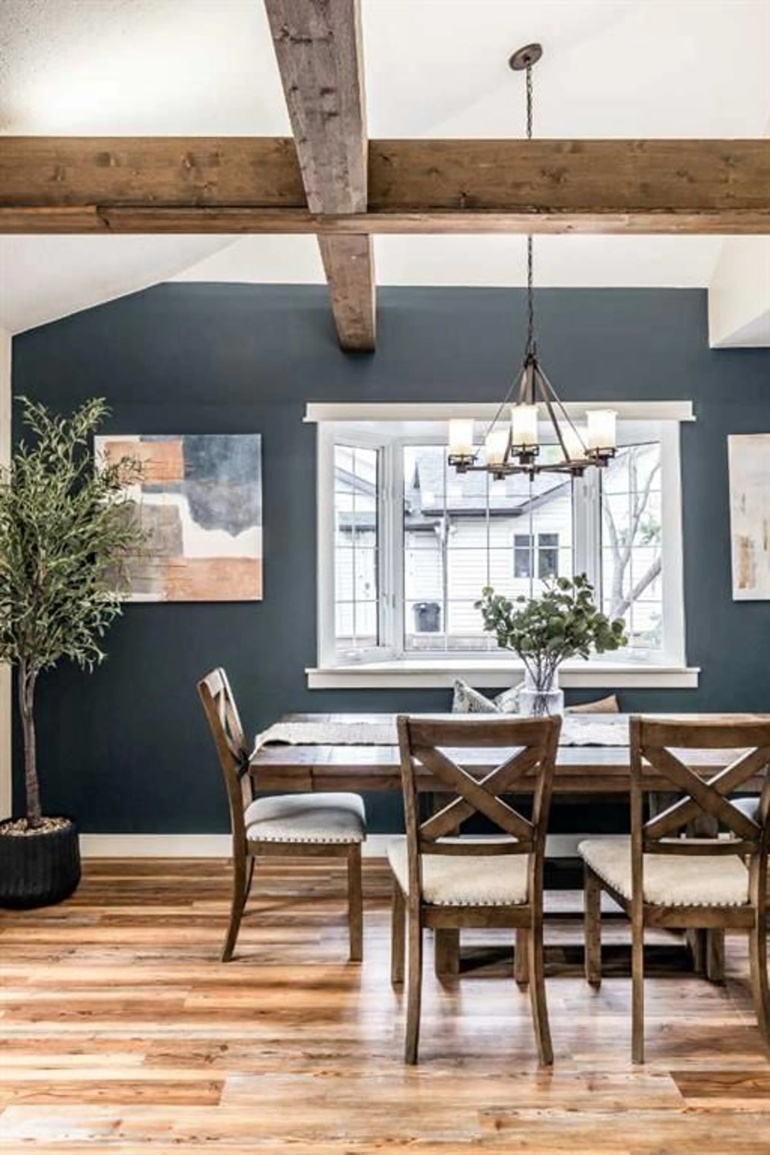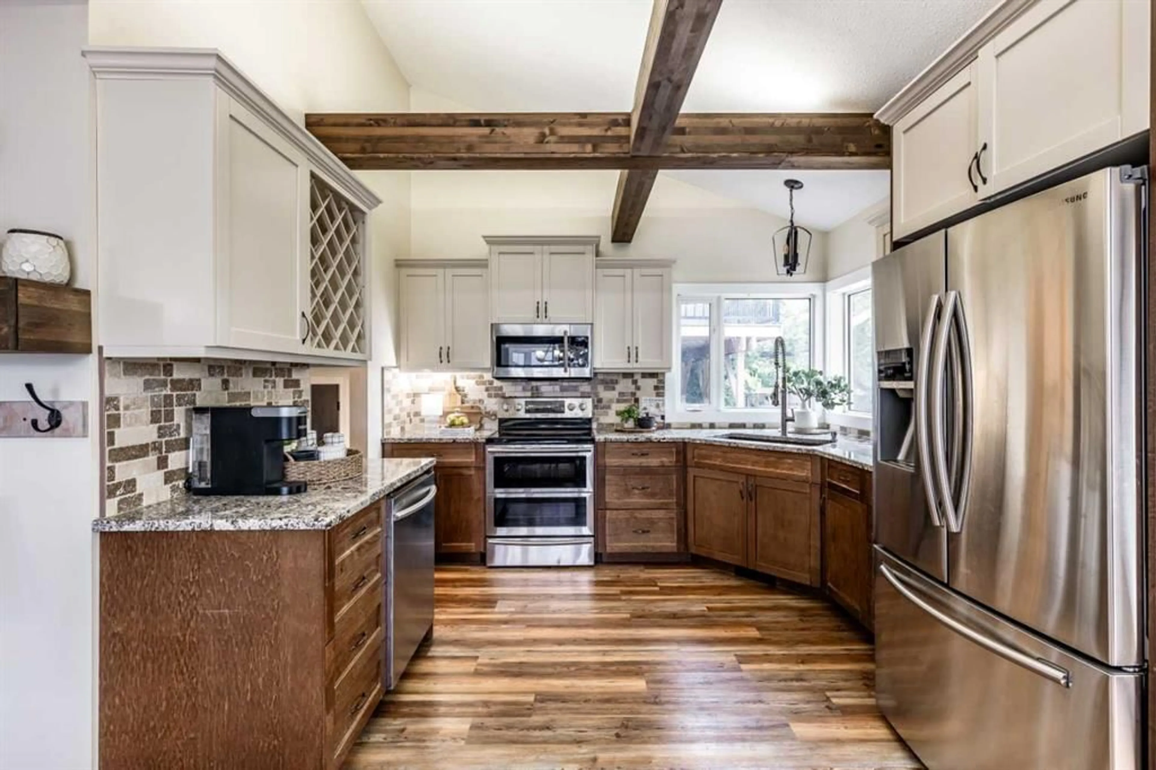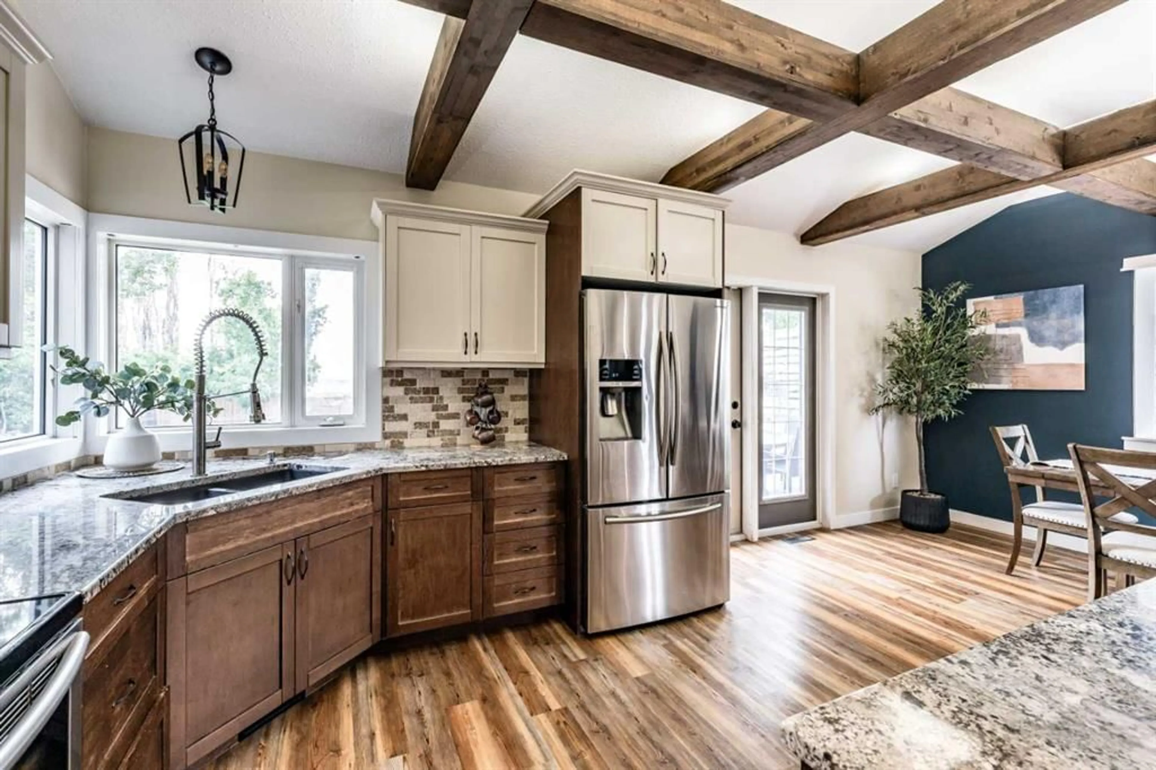Contact us about this property
Highlights
Estimated ValueThis is the price Wahi expects this property to sell for.
The calculation is powered by our Instant Home Value Estimate, which uses current market and property price trends to estimate your home’s value with a 90% accuracy rate.Not available
Price/Sqft$197/sqft
Est. Mortgage$2,314/mo
Tax Amount (2024)$3,531/yr
Days On Market15 hours
Description
Tucked away on the edge of Redcliff, this truly unique home sits on a beautifully oversized lot backing onto green space, offering beautiful views that change with the seasons. With striking modern curb appeal, this home immediately piques your curiosity—and the interior absolutely delivers. Step inside and you’re instantly wrapped in a warm, welcoming energy that makes the space feel like home. Natural light pours into every room, creating a bright and airy feel throughout. French doors open to a intimate main-floor living area that flows effortlessly into the dining room and stylish kitchen. Here, custom wood beams, rich cabinetry, granite countertops, and curated display spaces come together to create a space that’s both functional and beautiful. Just around the corner, you’ll find a fun and functional pantry, a trendy 3-piece bath, and a main-floor laundry room with a feature wall, wash sink, and a convenient drop zone off the garage—ideal for busy everyday life. A bright main-floor bedroom rounds out this level. Upstairs is where things really start to shine. The second living room is massive—perfect as a media space, office, workout area, or all of the above. A cozy corner gas fireplace with stone surround and a stained wood mantle makes it extra inviting. The spacious primary bedroom offers built-in closet organizers and walk-out access to a private upper deck—your new favourite morning coffee spot with peaceful views and the perfect place to watch the sunset in the evenings. The bathroom on this level is a true retreat, featuring a freestanding clawfoot tub, patterned tile accents, gorgeous flooring, and a window that fills the space with natural light. Separate from the main living areas, two additional bedrooms offer privacy and versatility, along with extra storage space. The undeveloped basement adds even more opportunity to customize this home to your needs—whether you’re dreaming of a rec room, home gym, additional bedroom or guest suite. The incredible backyard is just as thoughtful, with a raised deck off the kitchen complete with privacy walls that create an inviting outdoor living space. The yard is fully fenced and surrounded by mature trees, with a private hot tub and plenty of space to create your ideal garden, play area, or relaxation zone. This home is not to be missed it's a true gem!
Property Details
Interior
Features
Main Floor
Entrance
9`3" x 9`6"Living Room
12`0" x 15`8"Bedroom
10`7" x 10`4"Kitchen
14`9" x 13`1"Exterior
Features
Parking
Garage spaces 2
Garage type -
Other parking spaces 3
Total parking spaces 5
Property History
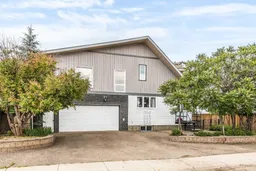 49
49