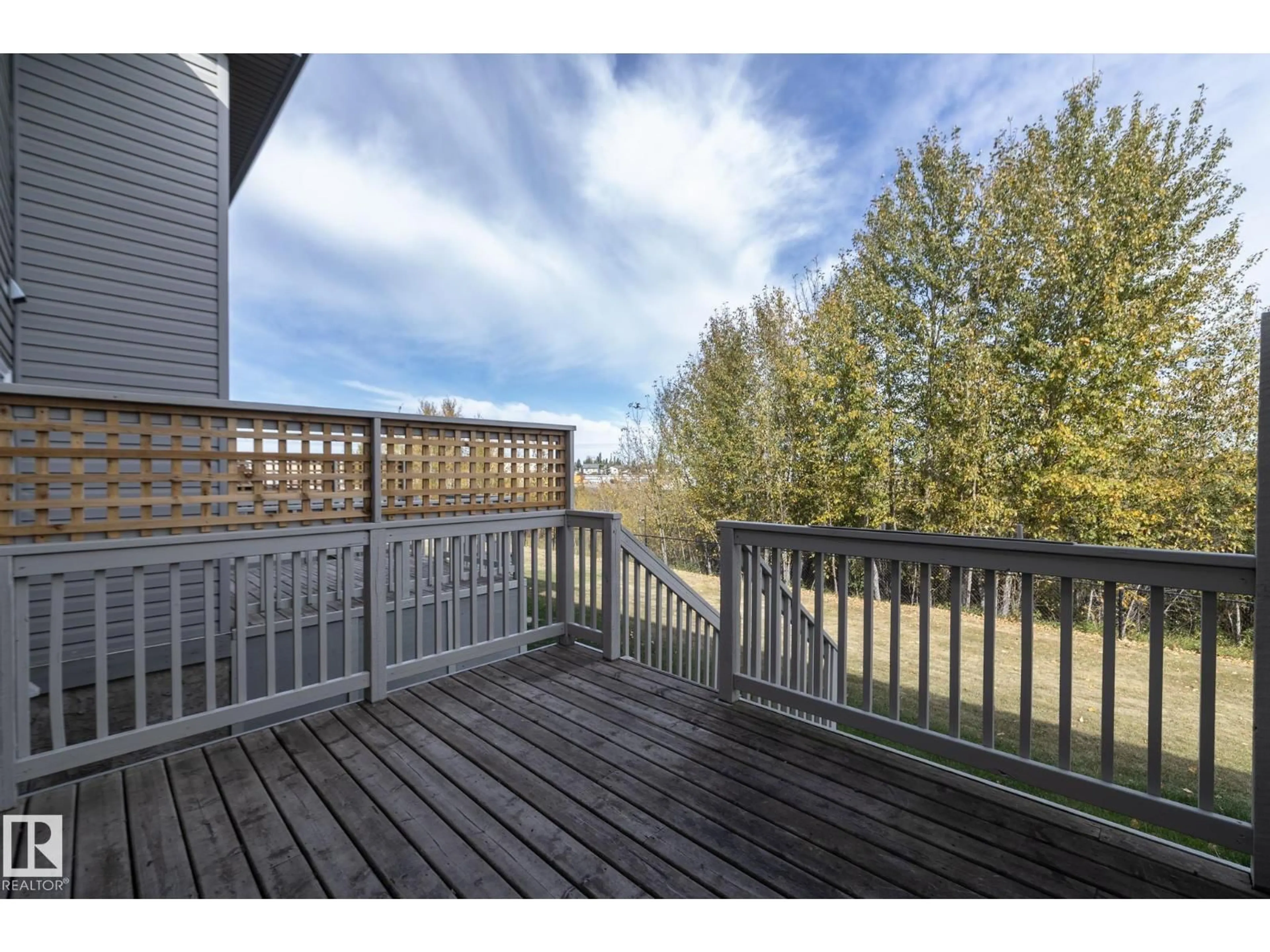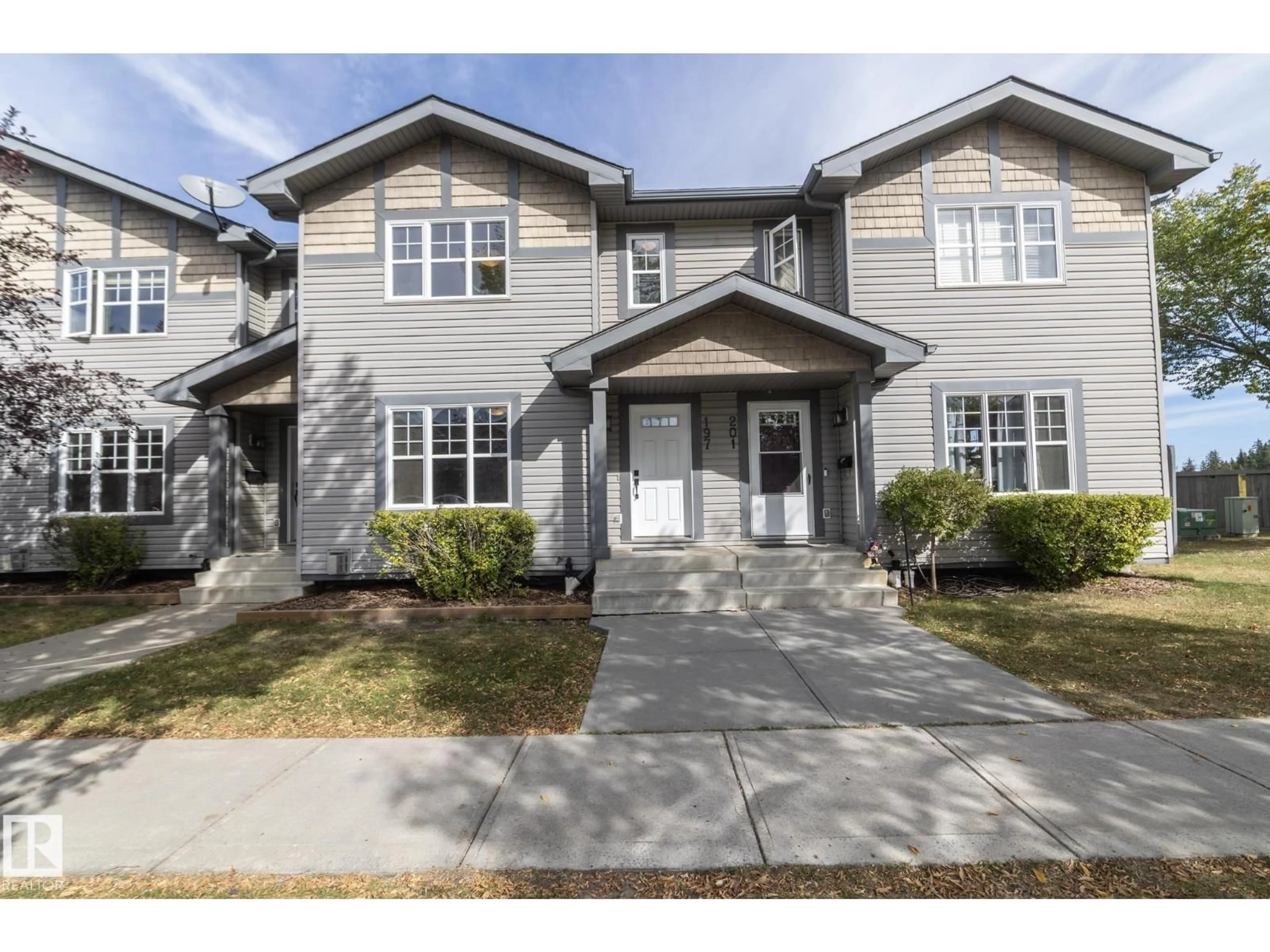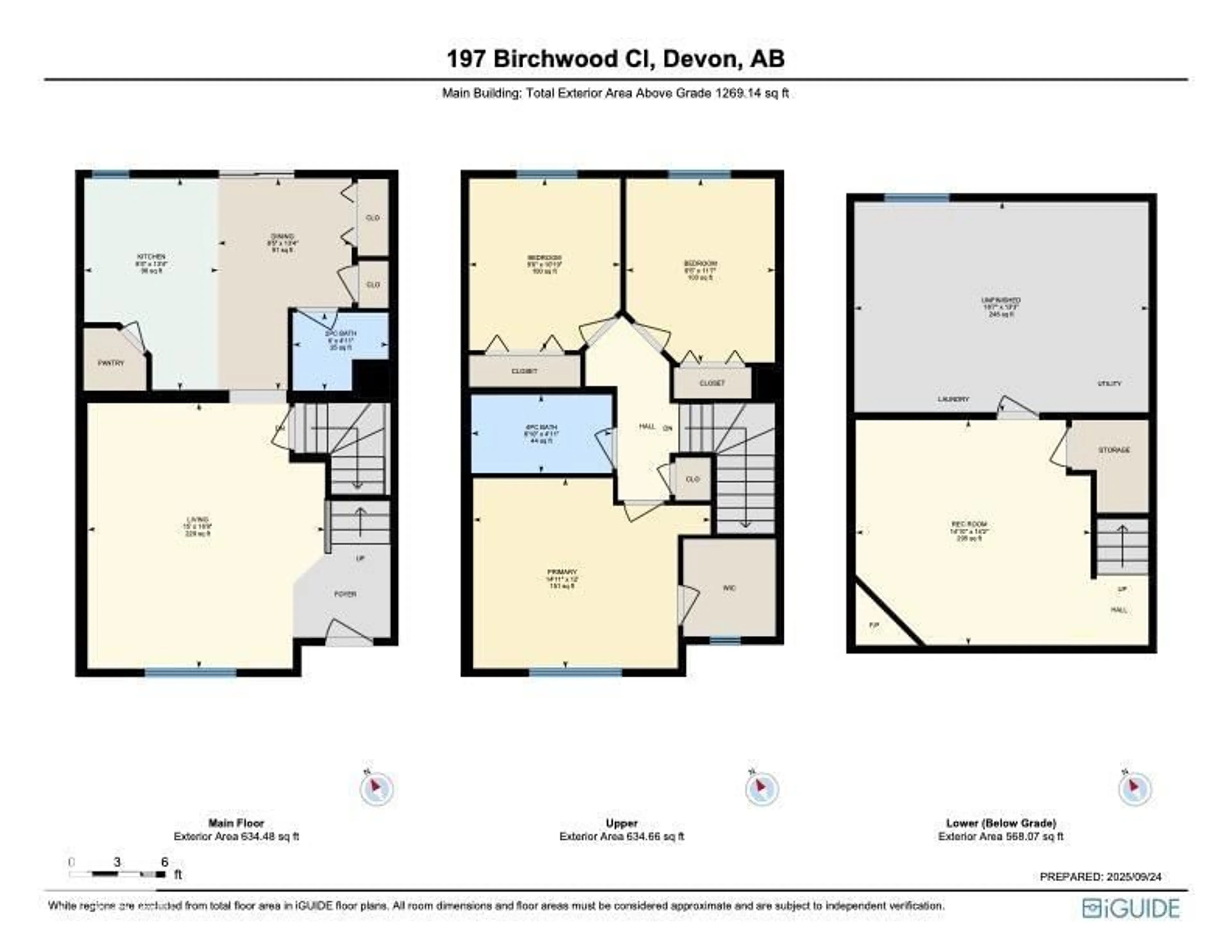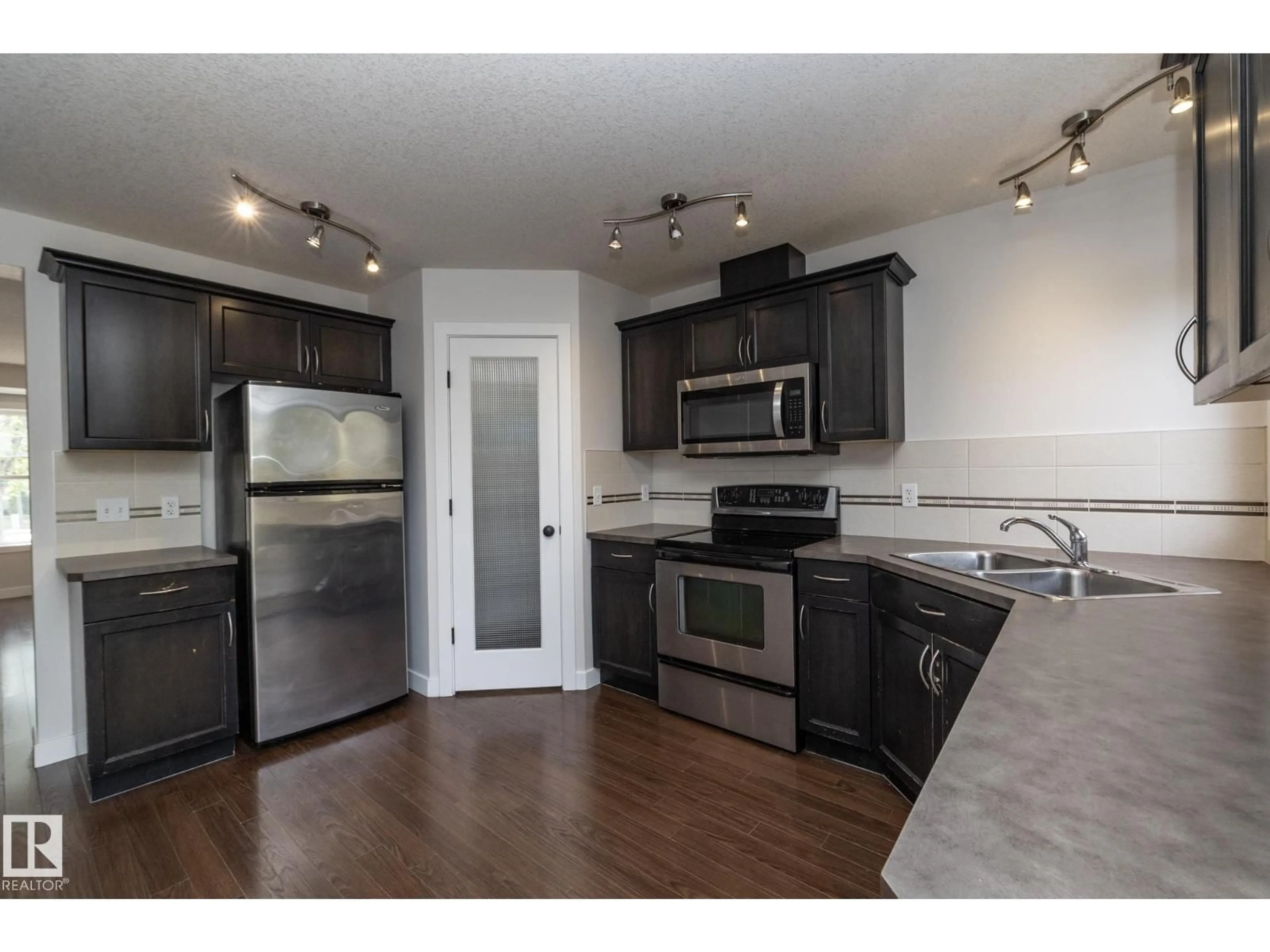197 BIRCHWOOD CL, Devon, Alberta T9G0A5
Contact us about this property
Highlights
Estimated valueThis is the price Wahi expects this property to sell for.
The calculation is powered by our Instant Home Value Estimate, which uses current market and property price trends to estimate your home’s value with a 90% accuracy rate.Not available
Price/Sqft$289/sqft
Monthly cost
Open Calculator
Description
Backing the Ravine! This fully finished 2-storey offers nearly 1,800 sq. ft. of living space in a setting that’s hard to beat. Step onto the deck & enjoy birdsong & rustling leaves as your daily backdrop. Inside, the main floor features an eat-in kitchen w/corner pantry, rich espresso cabinetry, & a bright living space w/south-facing windows that flood the home with natural light. Upstairs, the primary suite includes a walk-in closet, while two additional bedrooms & a full bath complete the level. The finished lower level adds a large family room w/a cozy gas fireplace—perfect for winter evenings. Recent updates include fresh paint & new carpet throughout. With 2 energized parking stalls, ample visitor parking, & a quiet cul-de-sac location, this property combines comfort with practicality. Trails leading into Devon’s stunning river valley are just steps away, & commuting is simple with quick access to Leduc, EIA, Nisku, Acheson, & Edmonton. So what are you waiting for? Come take a peek and fall in love. (id:39198)
Property Details
Interior
Features
Main level Floor
Living room
4.56 x 5.1Dining room
2.57 x 4.06Kitchen
2.57 x 4.06Exterior
Parking
Garage spaces -
Garage type -
Total parking spaces 2
Condo Details
Amenities
Vinyl Windows
Inclusions
Property History
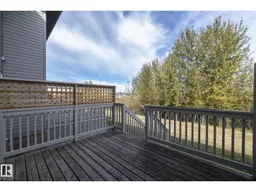 71
71
