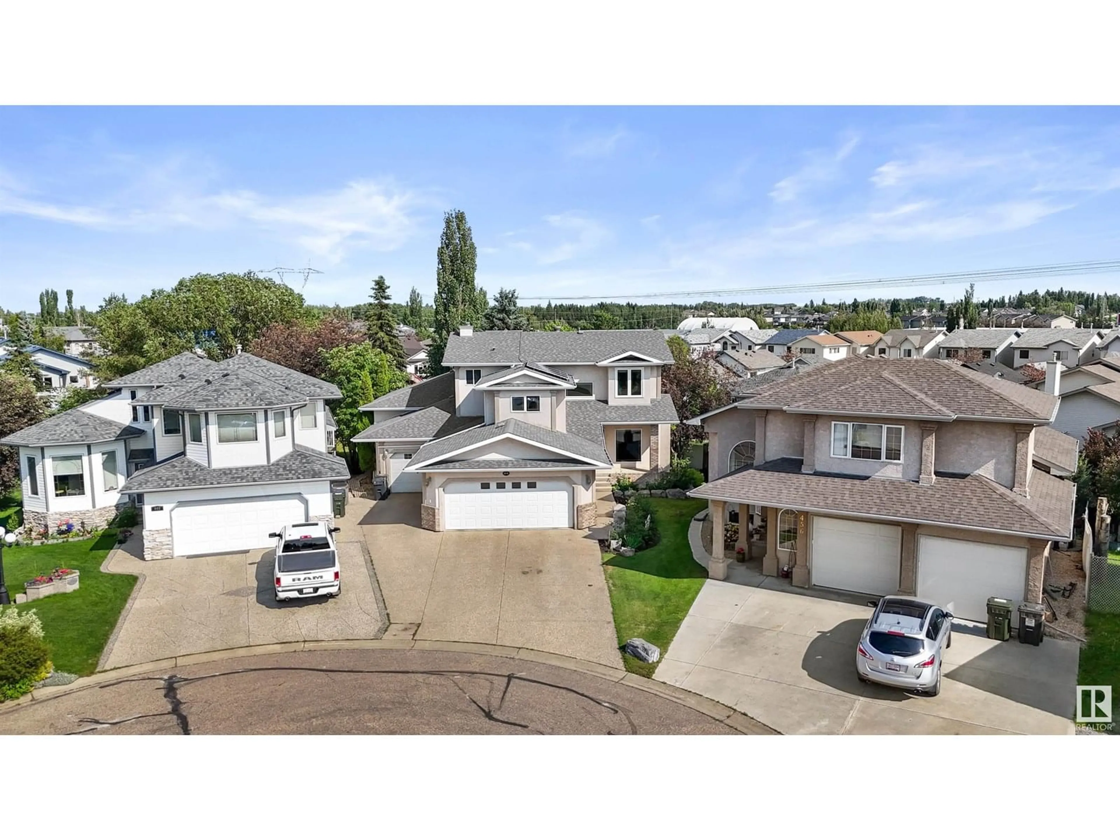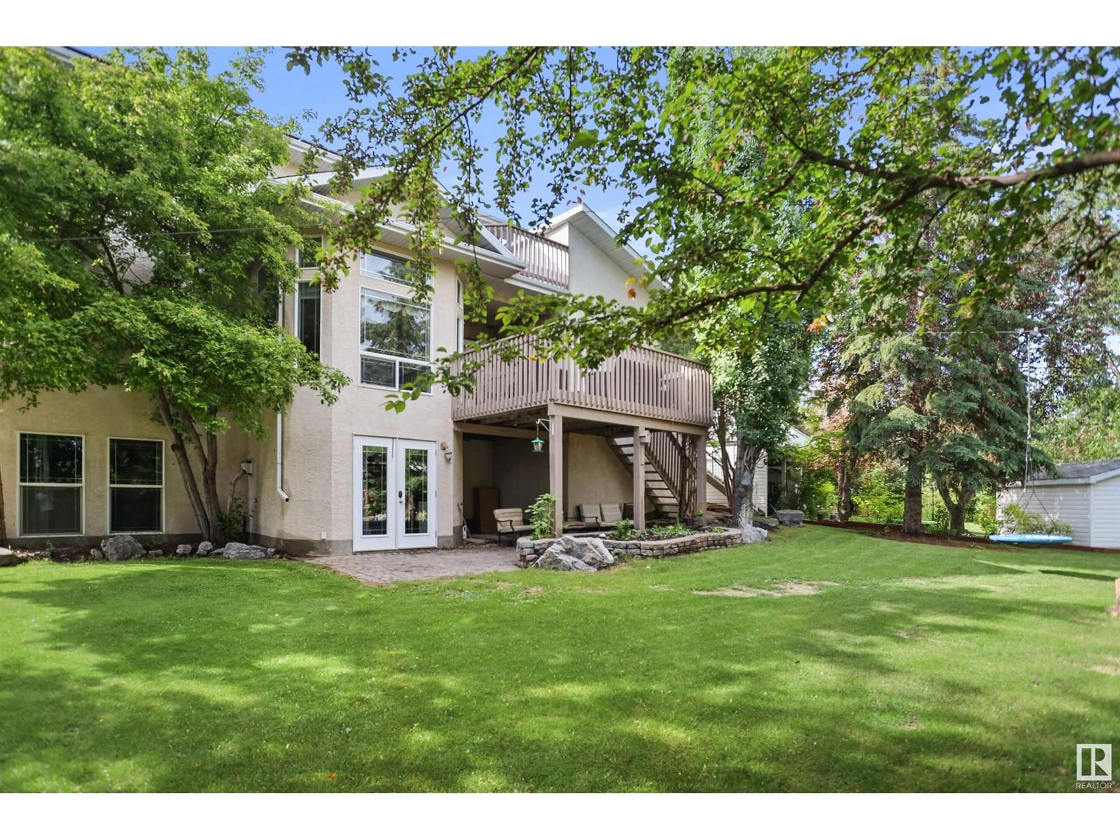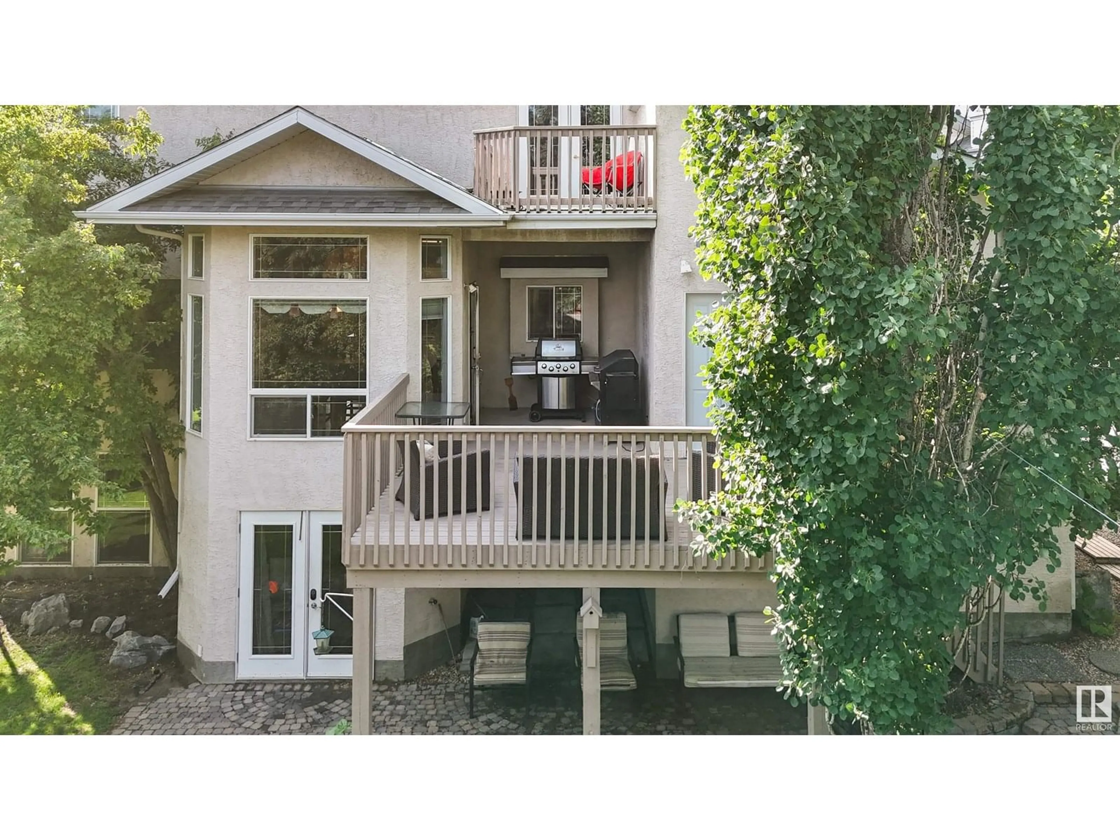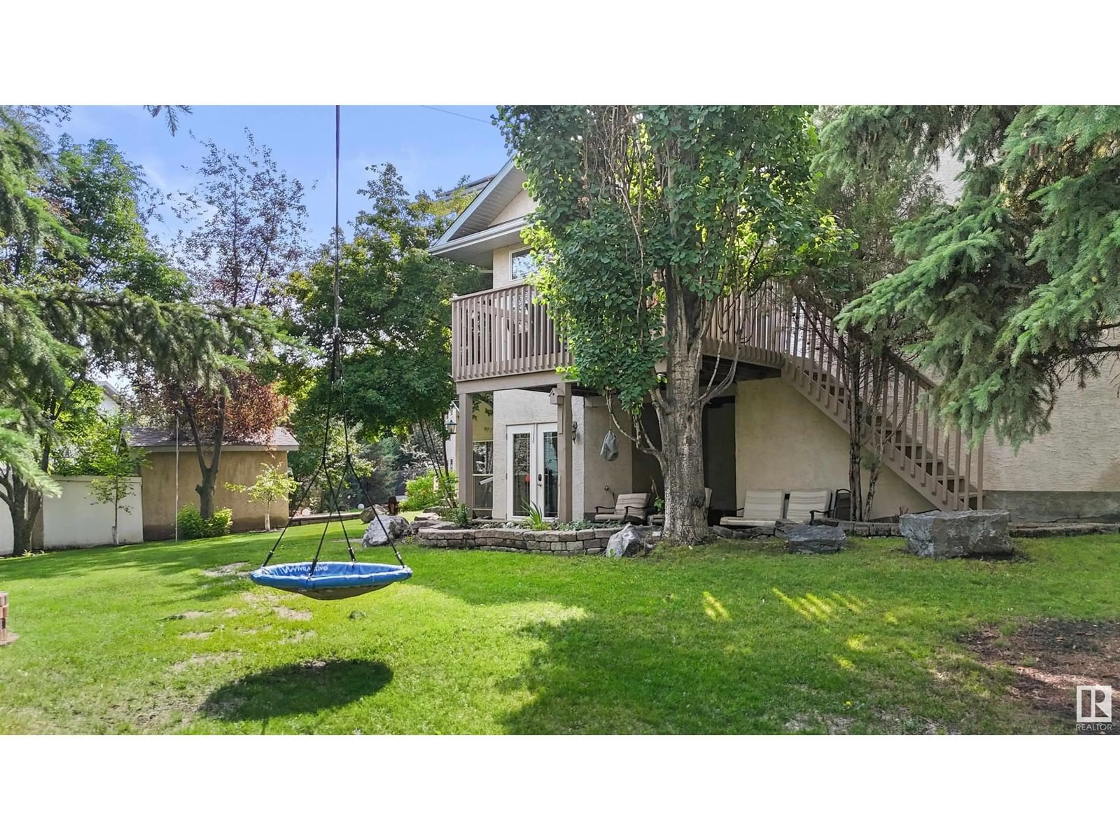452 KANANASKIS CL, Devon, Alberta T9G2C5
Contact us about this property
Highlights
Estimated ValueThis is the price Wahi expects this property to sell for.
The calculation is powered by our Instant Home Value Estimate, which uses current market and property price trends to estimate your home’s value with a 90% accuracy rate.Not available
Price/Sqft$293/sqft
Est. Mortgage$2,576/mo
Tax Amount ()-
Days On Market3 days
Description
Welcome to this feature-packed home tucked into a quiet cul-de-sac and backing onto the paved trail system. This 4 bed, 3.5 bath home offers a triple garage (side-by-side double plus tandem), walkout basement with in-law suite, 2 decks, 4 gas fireplaces, solar panels, A/C, sprinkler system and more! The main floor includes a large front office, a spacious kitchen overlooking the deck, a dining area, and a cozy living room with gas fireplace. Also a convenient walk thru pantry from the garage to the kitchen.Upstairs you’ll find a bonus room with fireplace and a massive primary bedroom with private balcony, gas fireplace, walk-in closet, dual sinks, jacuzzi tub, and separate shower. The fully finished walkout basement features a second kitchen, living room with fireplace, bedroom, 3-piece bath, den, and separate entrance. Extras include an 18-panel 8.1kW Polaron solar system, hot water on demand, and a large garage with a workshop and tons of storage. A rare opportunity in a prime location. (id:39198)
Property Details
Interior
Features
Main level Floor
Living room
4.29 x 4.1Dining room
3.5 x 3.22Kitchen
4.42 x 2.41Den
2.81 x 2.53Exterior
Parking
Garage spaces -
Garage type -
Total parking spaces 6
Property History
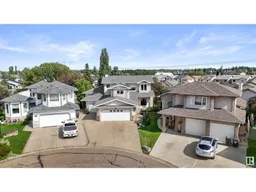 50
50
