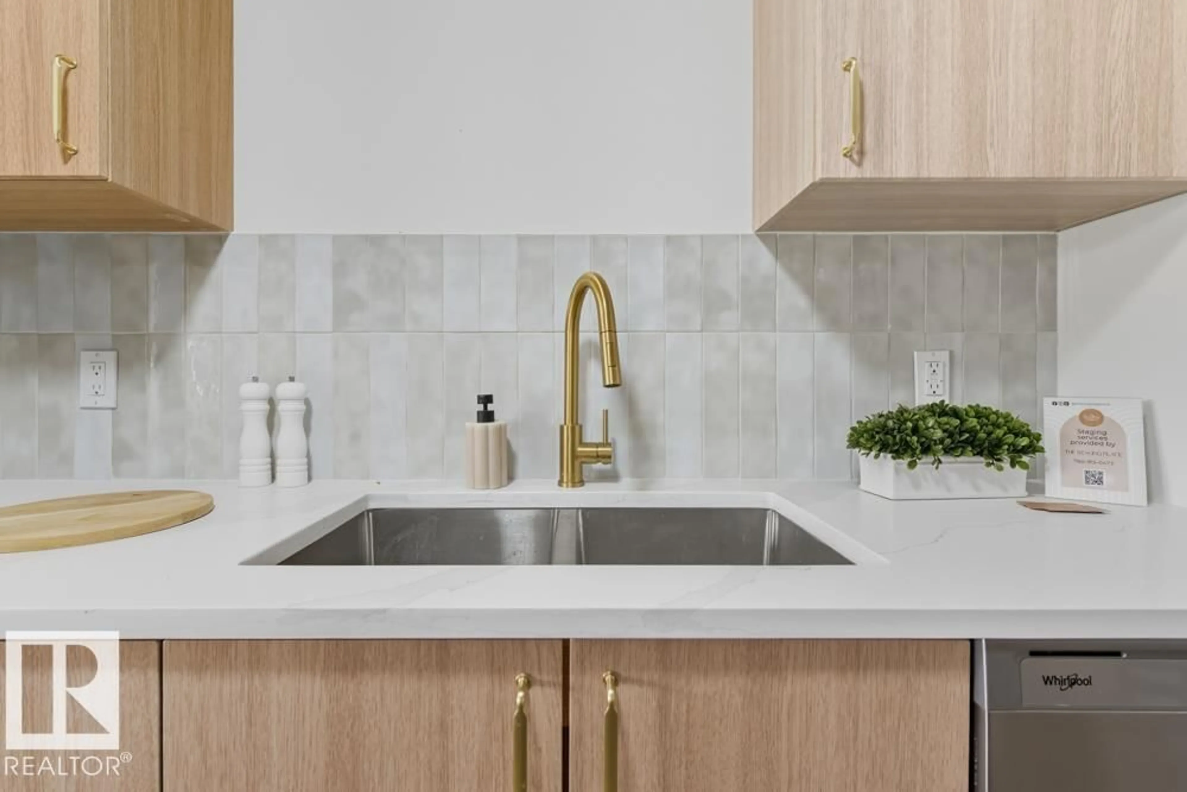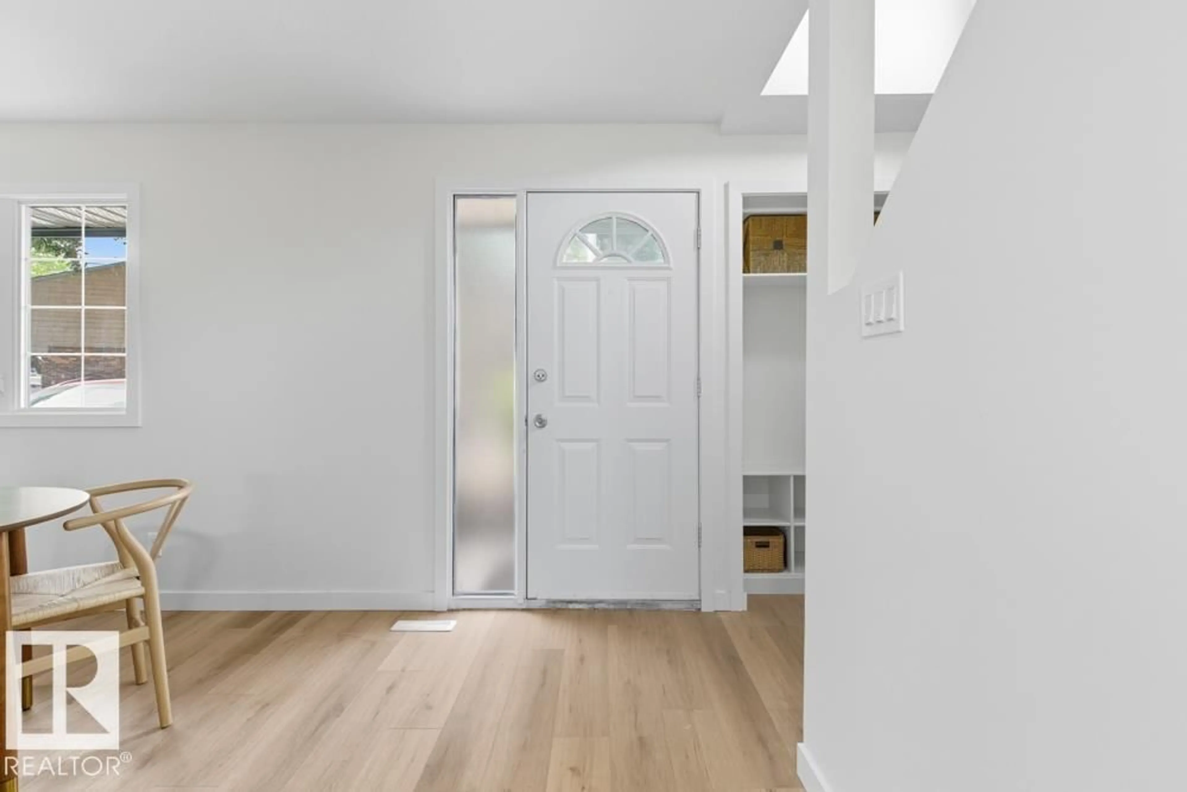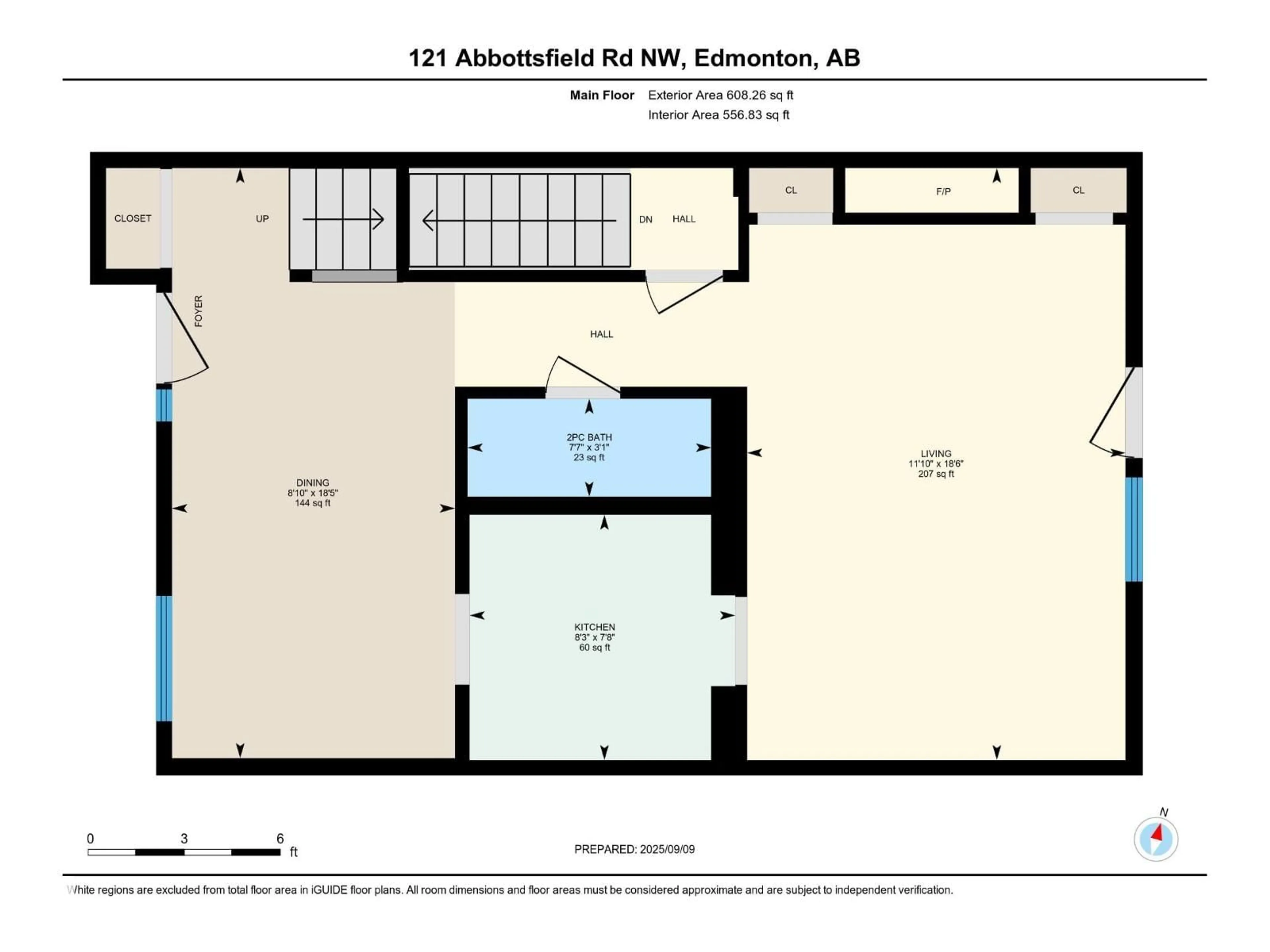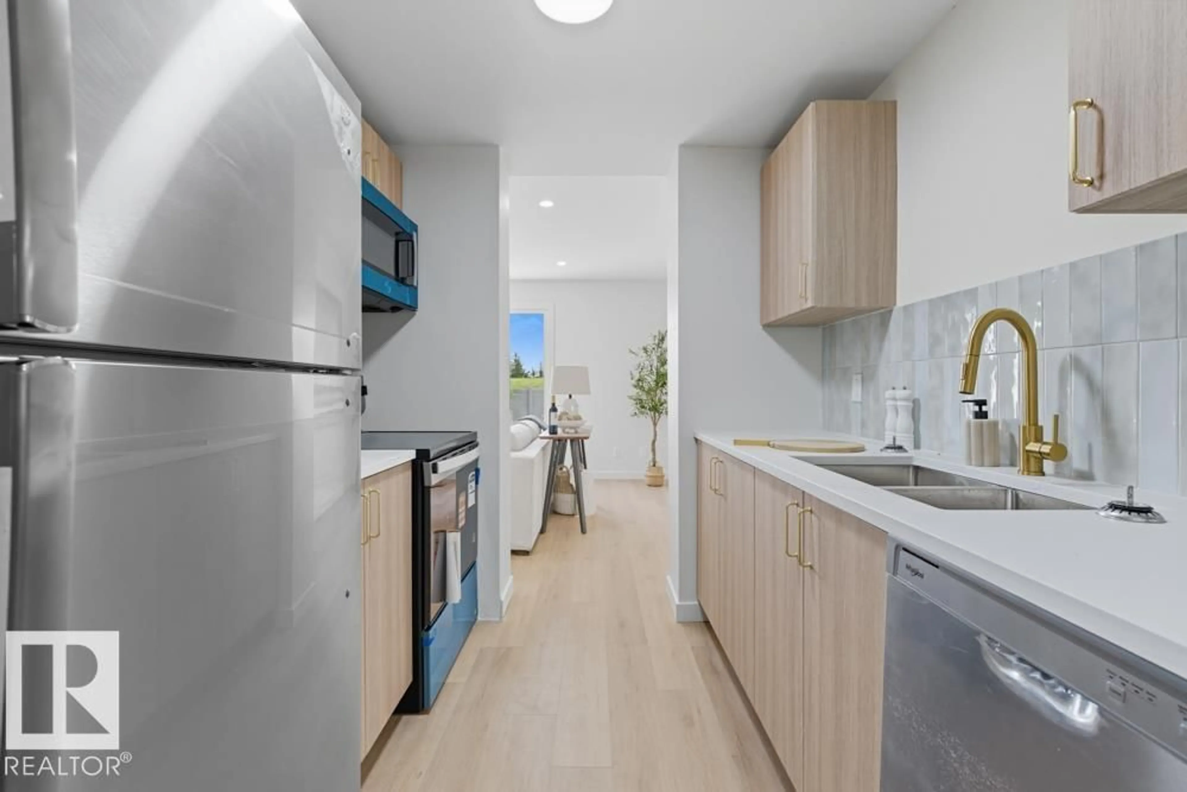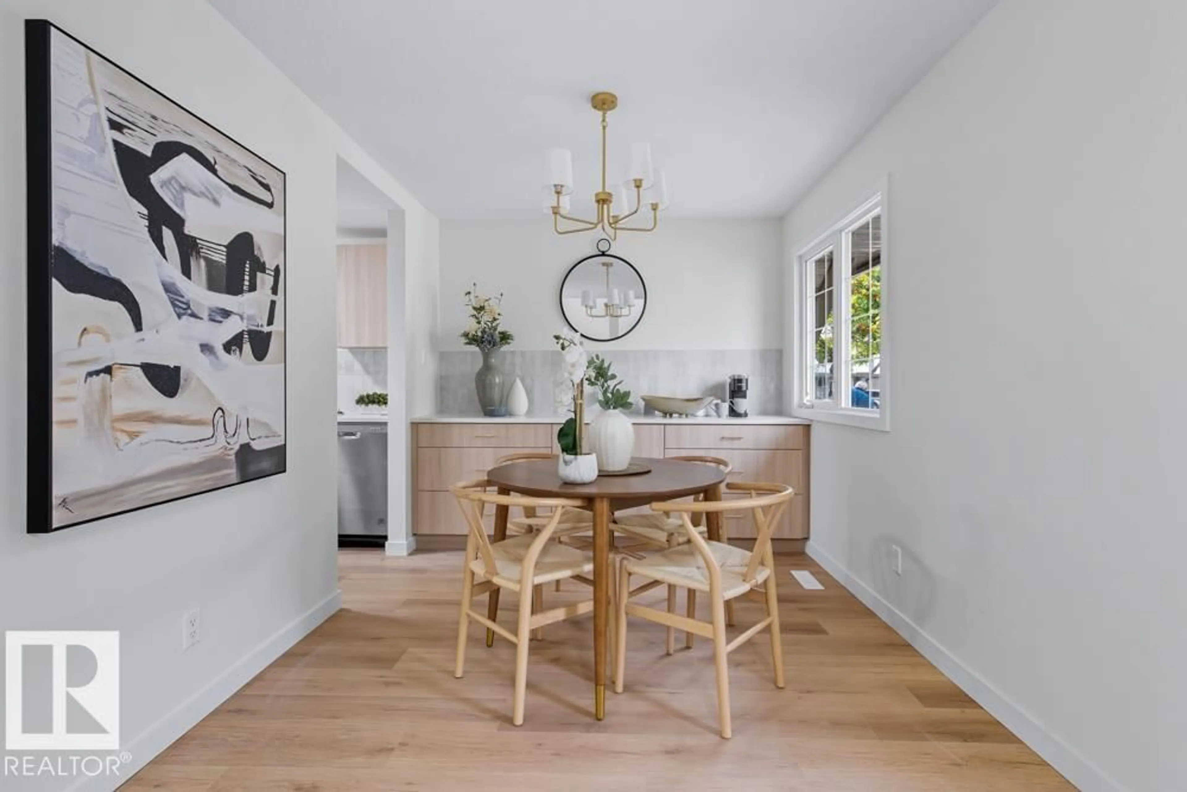121 ABBOTTSFIELD RD, Edmonton, Alberta T5W4S9
Contact us about this property
Highlights
Estimated valueThis is the price Wahi expects this property to sell for.
The calculation is powered by our Instant Home Value Estimate, which uses current market and property price trends to estimate your home’s value with a 90% accuracy rate.Not available
Price/Sqft$224/sqft
Monthly cost
Open Calculator
Description
Welcome to this updated townhome in Terrace Gardens! Conveniently located near shopping, schools, the Anthony Henday, and with private playgrounds within the complex, this is a great place to call home for families and investors alike. Featuring a large back yard / patio opening on to a green space, 1.5 bathrooms, 3 bedrooms, and a fully finished basement with a flex room this property has room for the whole family. The kitchen is updated with new cabinets, appliances, and quartz counter tops, as well as tiled bathrooms, LVP floors and walls beautifully accented with panelling. (id:39198)
Property Details
Interior
Features
Upper Level Floor
Primary Bedroom
Bedroom 2
Bedroom 3
Condo Details
Inclusions
Property History
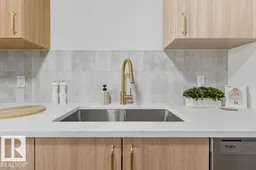 47
47
