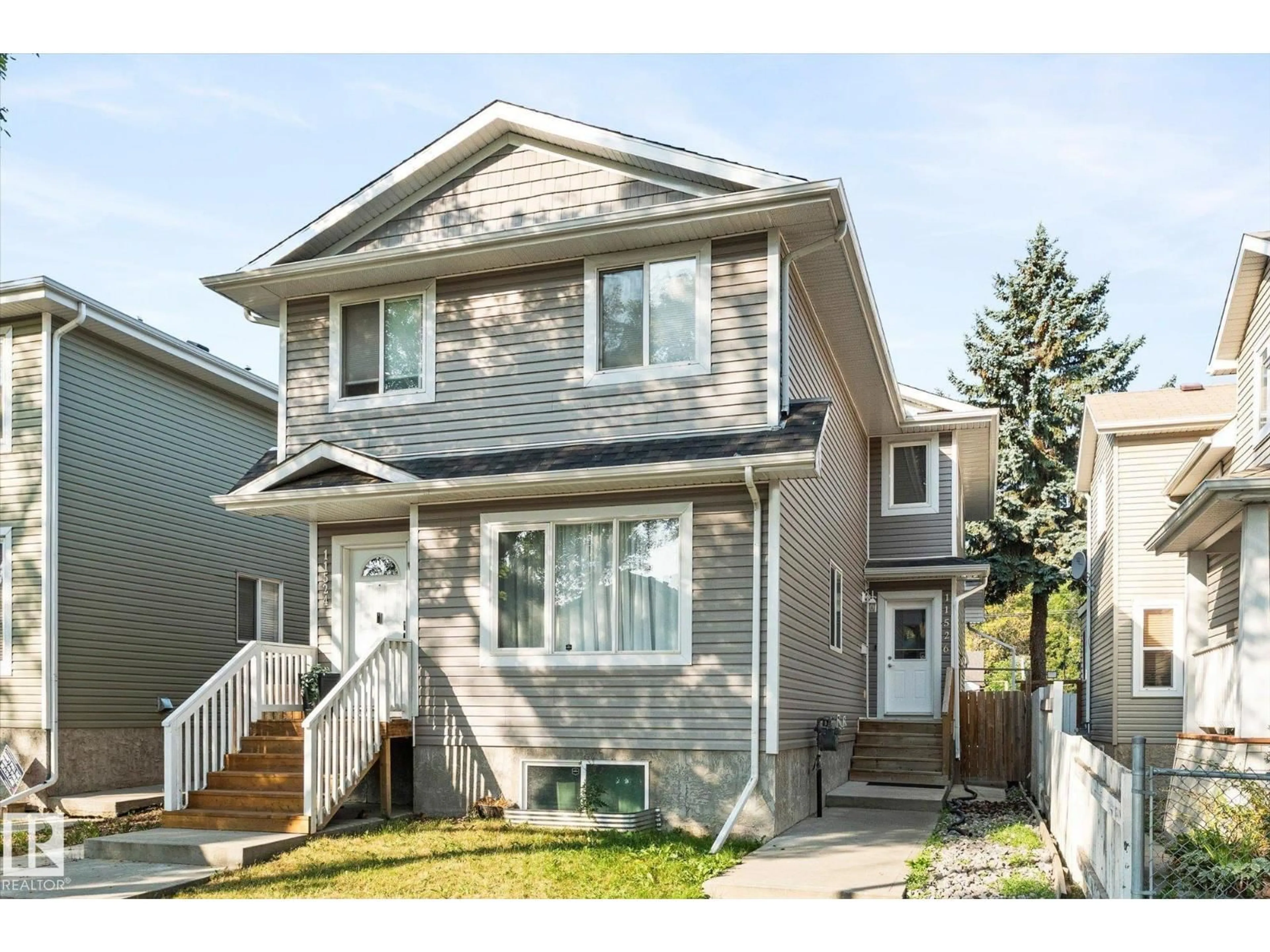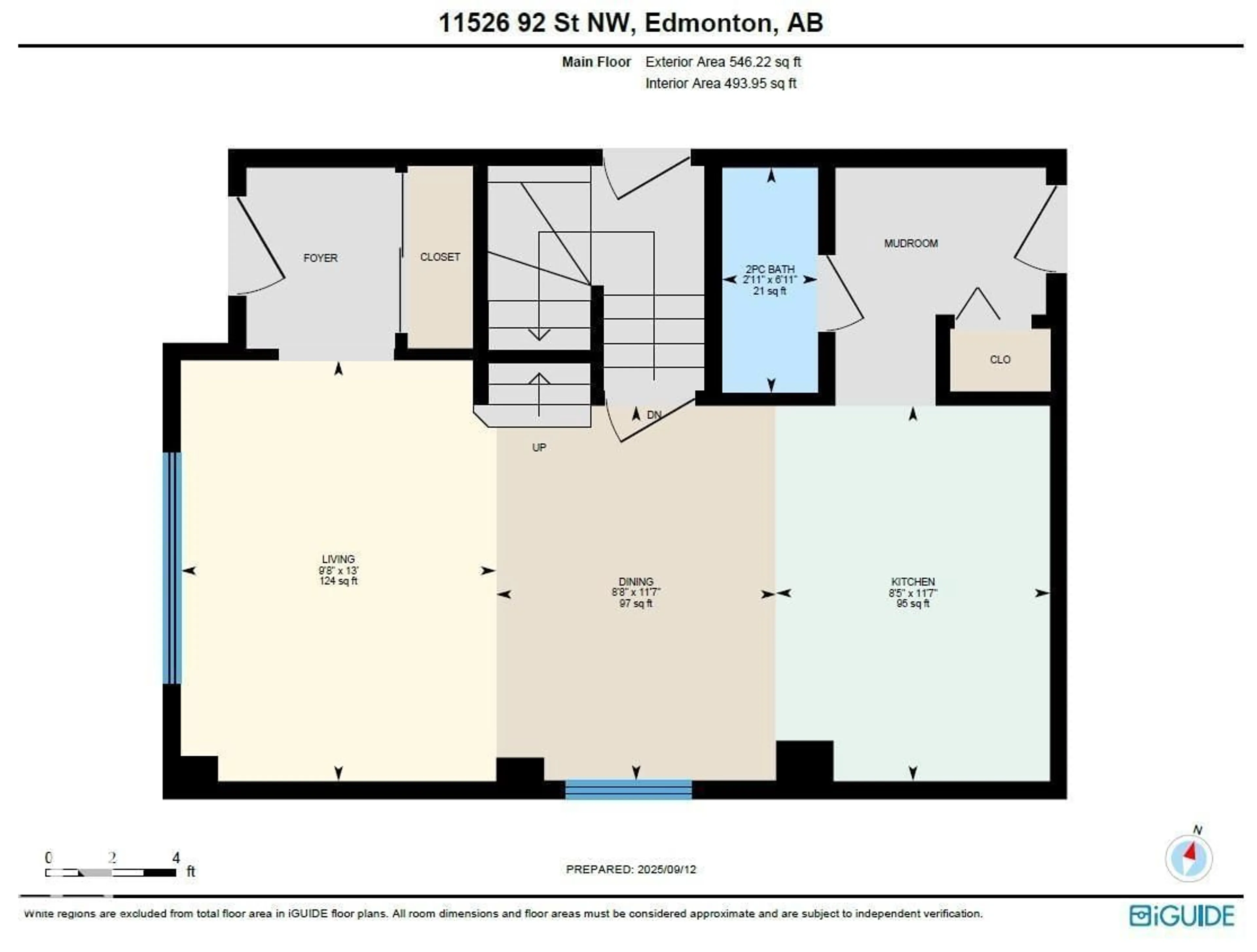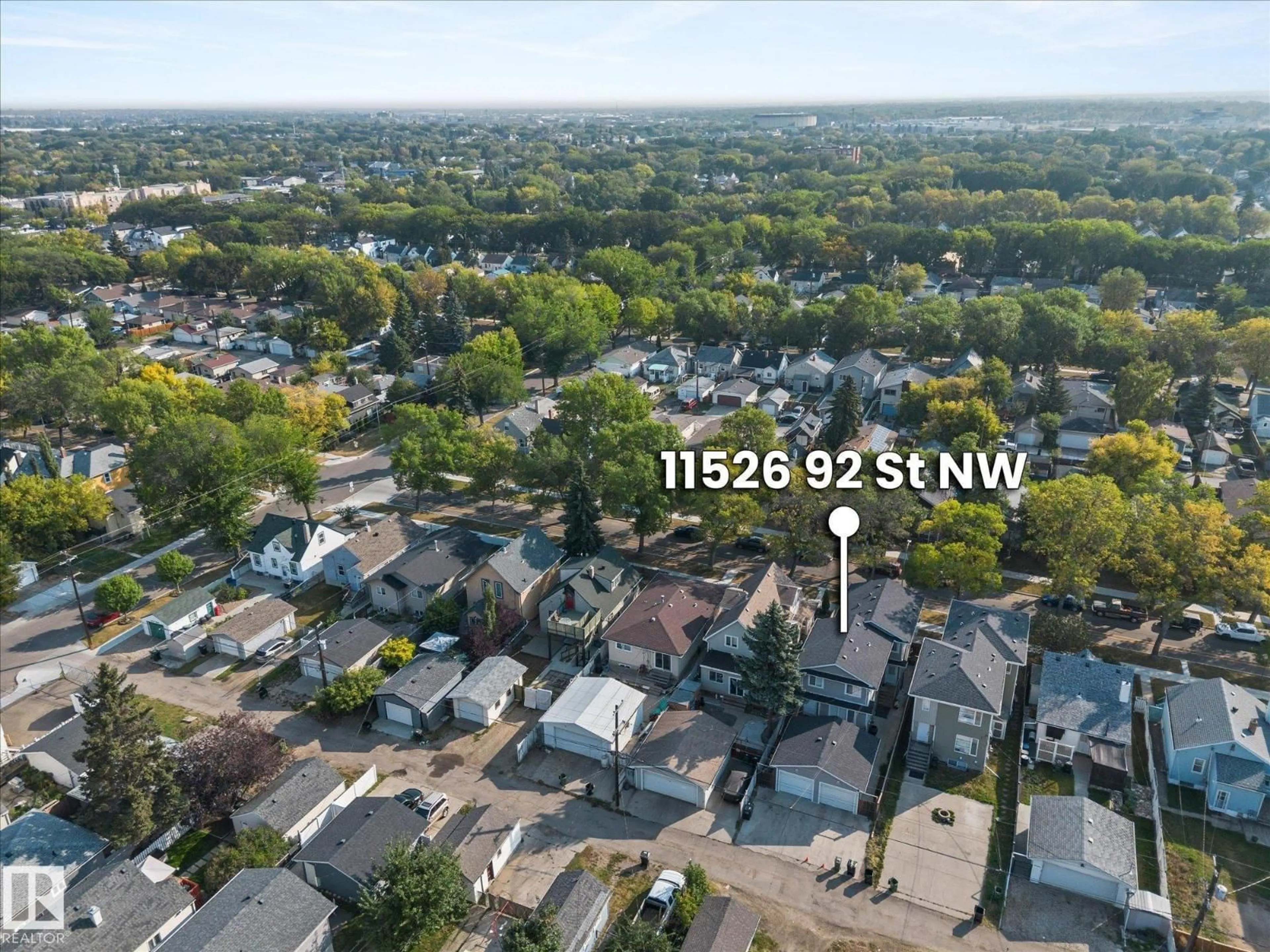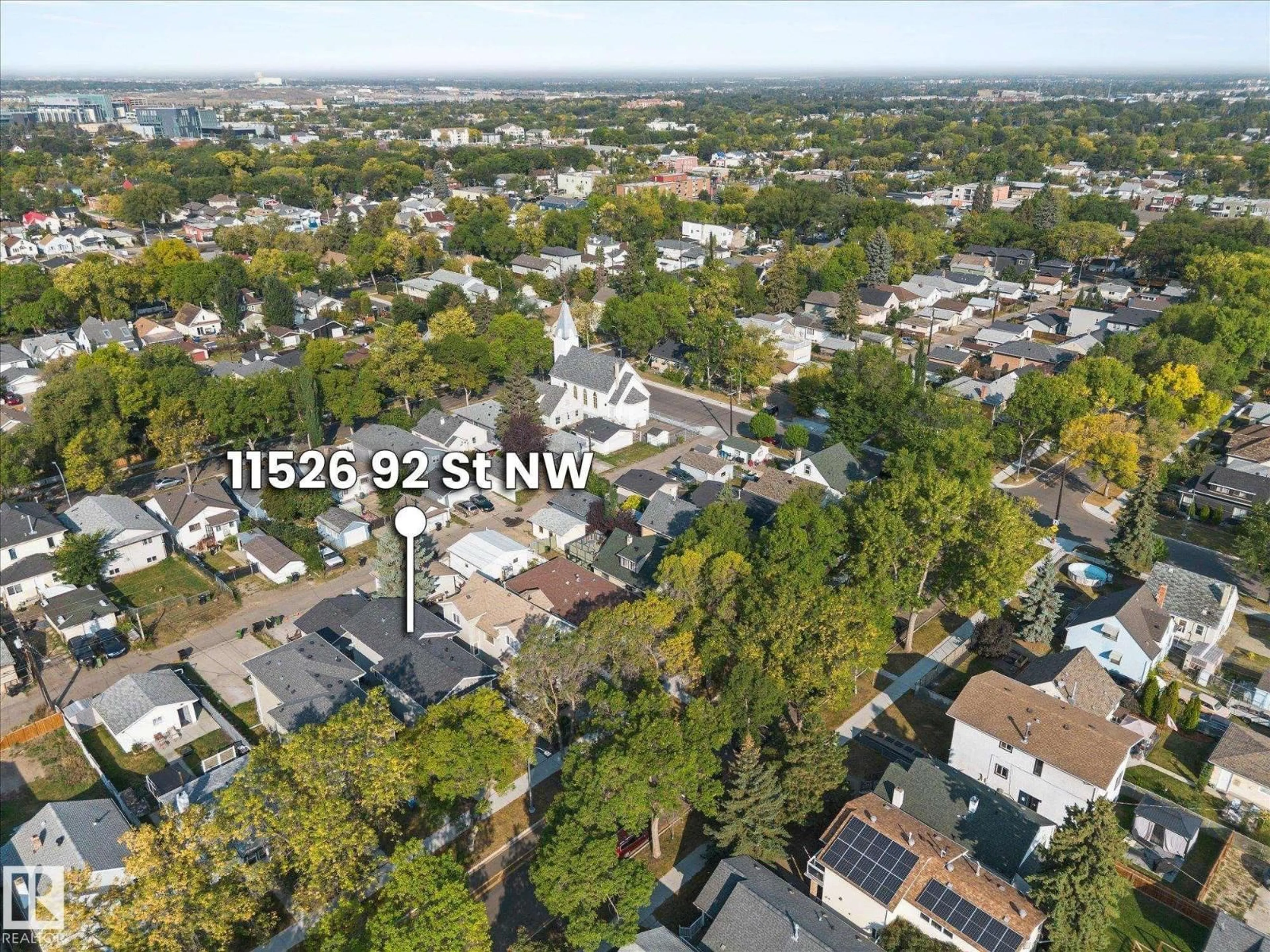11526 92 ST, Edmonton, Alberta T5G0Z7
Contact us about this property
Highlights
Estimated valueThis is the price Wahi expects this property to sell for.
The calculation is powered by our Instant Home Value Estimate, which uses current market and property price trends to estimate your home’s value with a 90% accuracy rate.Not available
Price/Sqft$344/sqft
Monthly cost
Open Calculator
Description
SIDE DOOR ACCESS to FINISHED BASEMENT with ONE BEDROOM SUITE POTENTIAL (rough-ins for future kitchen and laundry). This beautiful Half Duplex sits on a mature tree-lined street and offers a modern open concept design. Step into a tiled foyer with generous closet space leading to a bright main floor with gorgeous laminate, pot lights, new LED lighting, fresh paint, and a convenient 2-pc bath. The elegant kitchen showcases white quartz counters, ceiling-height cabinetry, and stainless steel appliances, while the dining and living areas make entertaining easy. Upstairs features 3 bedrooms, a 4-pc bath (new quartz counter and plumbing fixtures), laundry, and a sunlit staircase. The primary suite boasts a walk-in closet, while brand-new carpet adds comfort to the upper level. Outside you’ll find a single detached garage, fully landscaped and fenced yard, plus A/C and central vac. Located close to playgrounds, transit, and a short walk to the LRT, this home blends style, comfort, and future suite potential! (id:39198)
Property Details
Interior
Features
Main level Floor
Living room
3.95 x 2.96Dining room
3.52 x 2.63Kitchen
3.52 x 2.57Condo Details
Amenities
Vinyl Windows
Inclusions
Property History
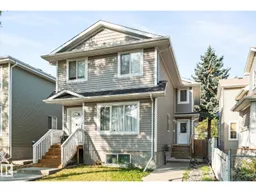 65
65
