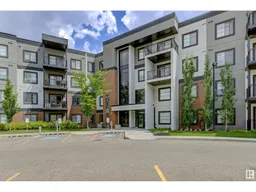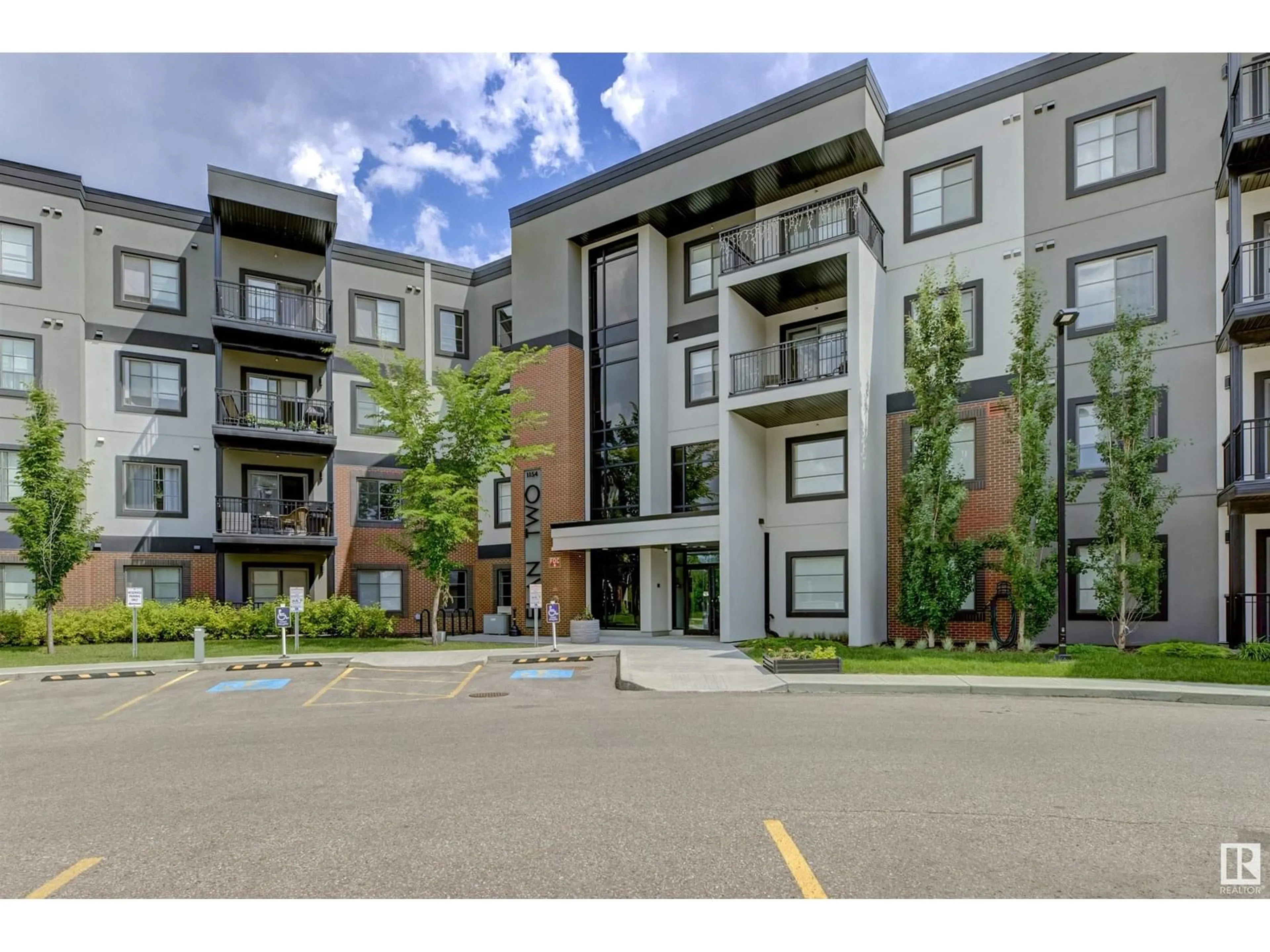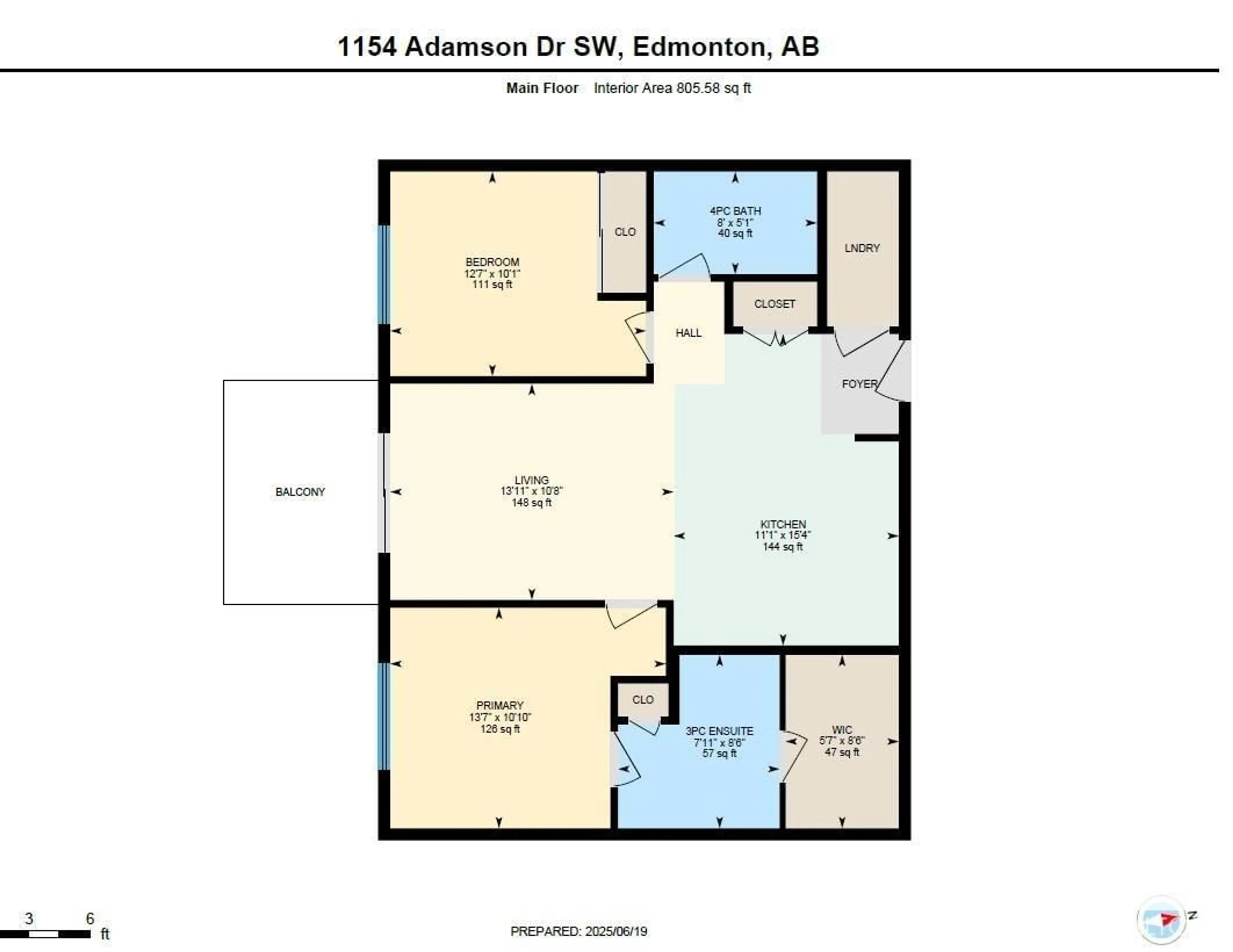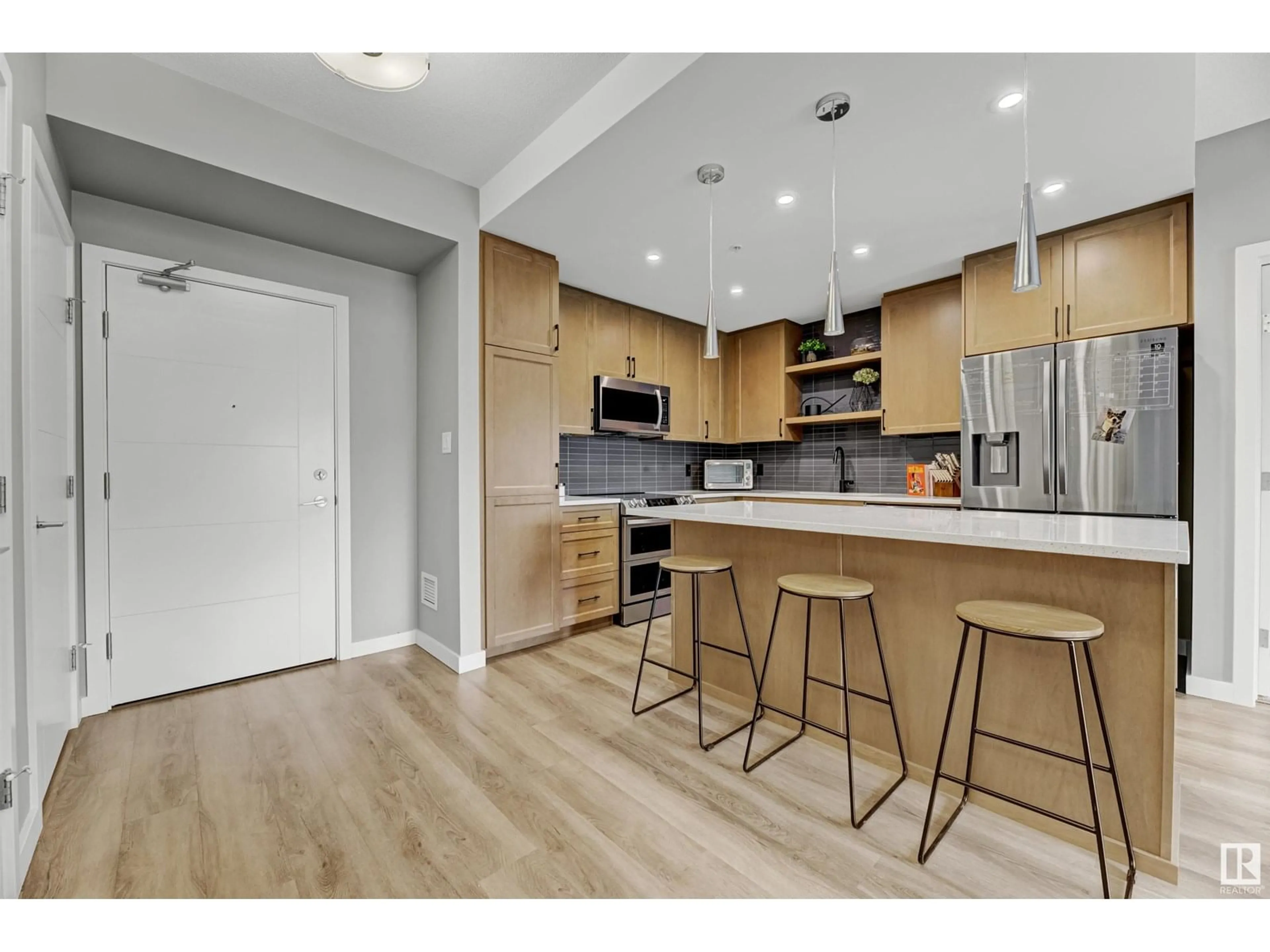1154 - 226 ADAMSON DR, Edmonton, Alberta T6W3N5
Contact us about this property
Highlights
Estimated ValueThis is the price Wahi expects this property to sell for.
The calculation is powered by our Instant Home Value Estimate, which uses current market and property price trends to estimate your home’s value with a 90% accuracy rate.Not available
Price/Sqft$353/sqft
Est. Mortgage$1,224/mo
Maintenance fees$398/mo
Tax Amount ()-
Days On Market5 days
Description
Welcome to beautiful building of Elan II in the stunning neighborhood of Allard. This well-maintained 2-bedroom, 2-bathroom unit offers style and functionality. The open-concept layout features a cozy living room and a modern kitchen with quartz countertops, upgraded cabinets, a stylish backsplash, a large island perfect for entertaining, and upgraded stainless steel appliances. Enjoy the convenience of in-suite laundry and plenty of storage. The spacious primary bedroom includes a walk-in closet and a spacious 3-piece ensuite. The second bedroom is versatile—ideal for a home office, guest space, or children’s room. A balcony adds outdoor living space, perfect for summer evenings and BBQs. Building amenities include a large fitness center, a games/recreation room, and a heated underground parking stall with storage locker. Located within walking distance of trails, creeks, and shopping, this home offers an ideal balance of modern living and convenience. Virtual staging used in bedrooms. (id:39198)
Property Details
Interior
Features
Main level Floor
Living room
4.24m x 3.2Kitchen
3.37m x 4.6Primary Bedroom
4.13m x 3.3Bedroom 2
3.83 x 3Exterior
Parking
Garage spaces -
Garage type -
Total parking spaces 1
Condo Details
Inclusions
Property History
 29
29



