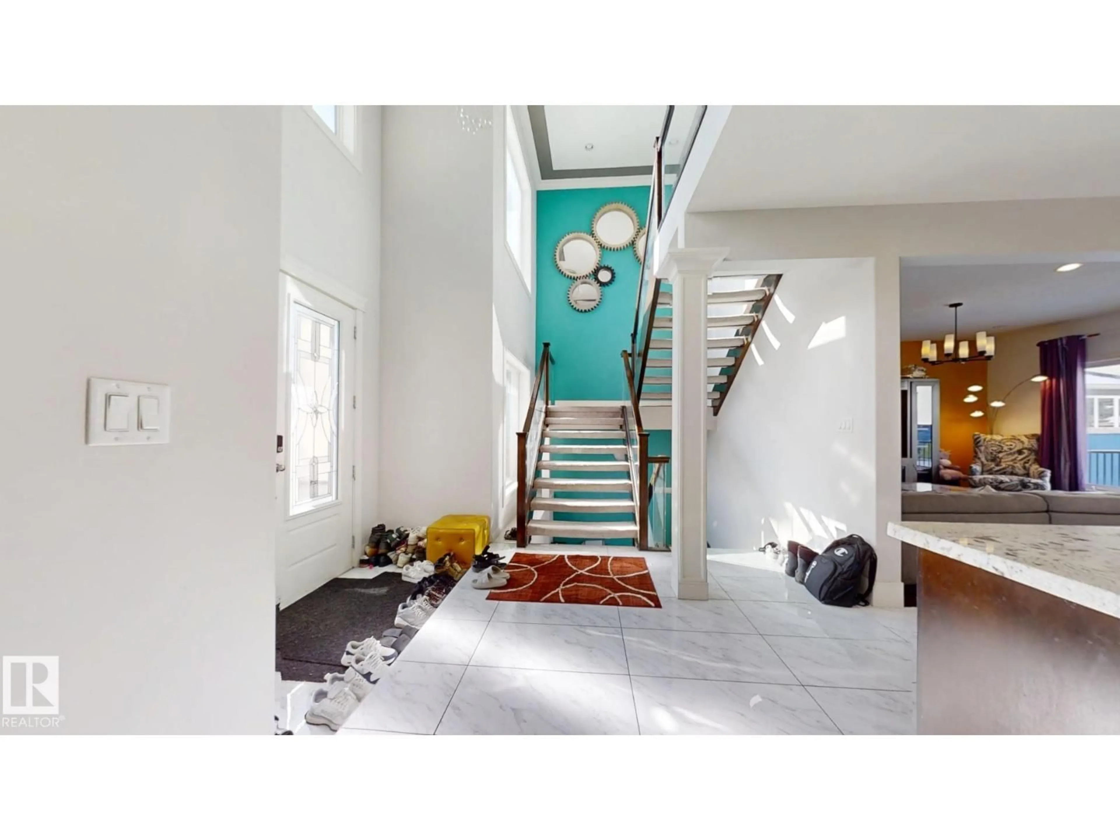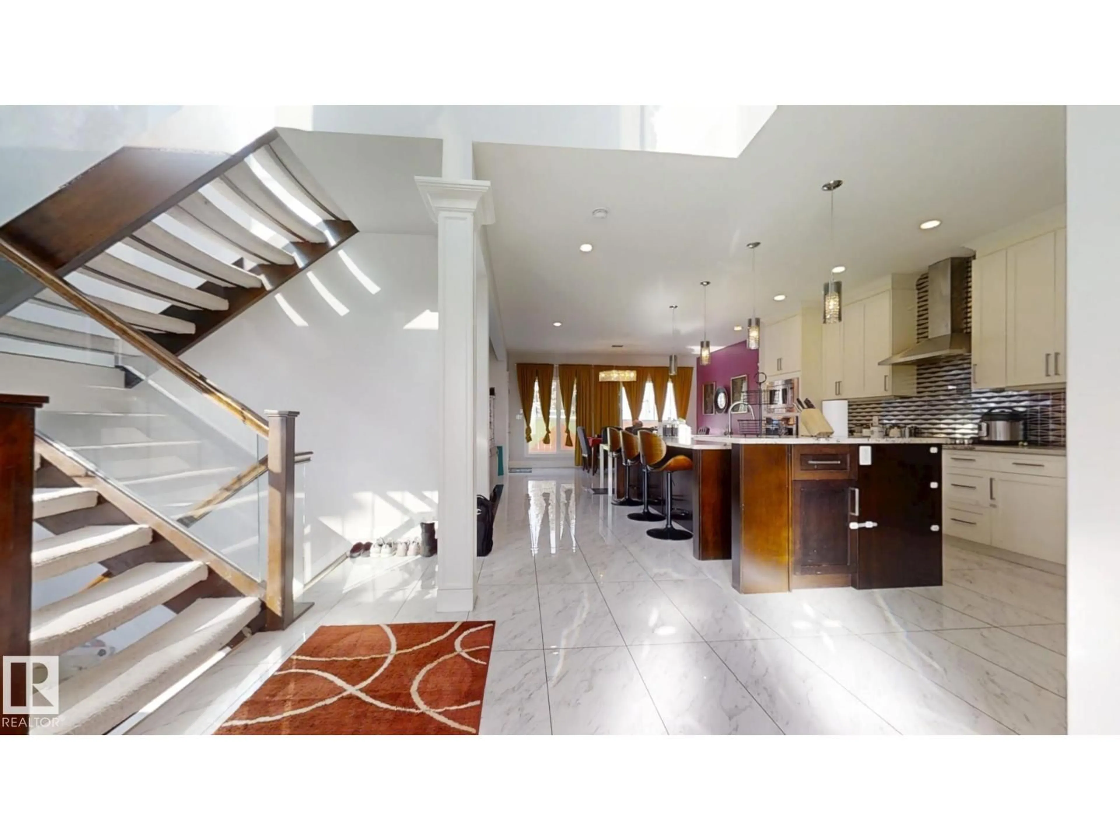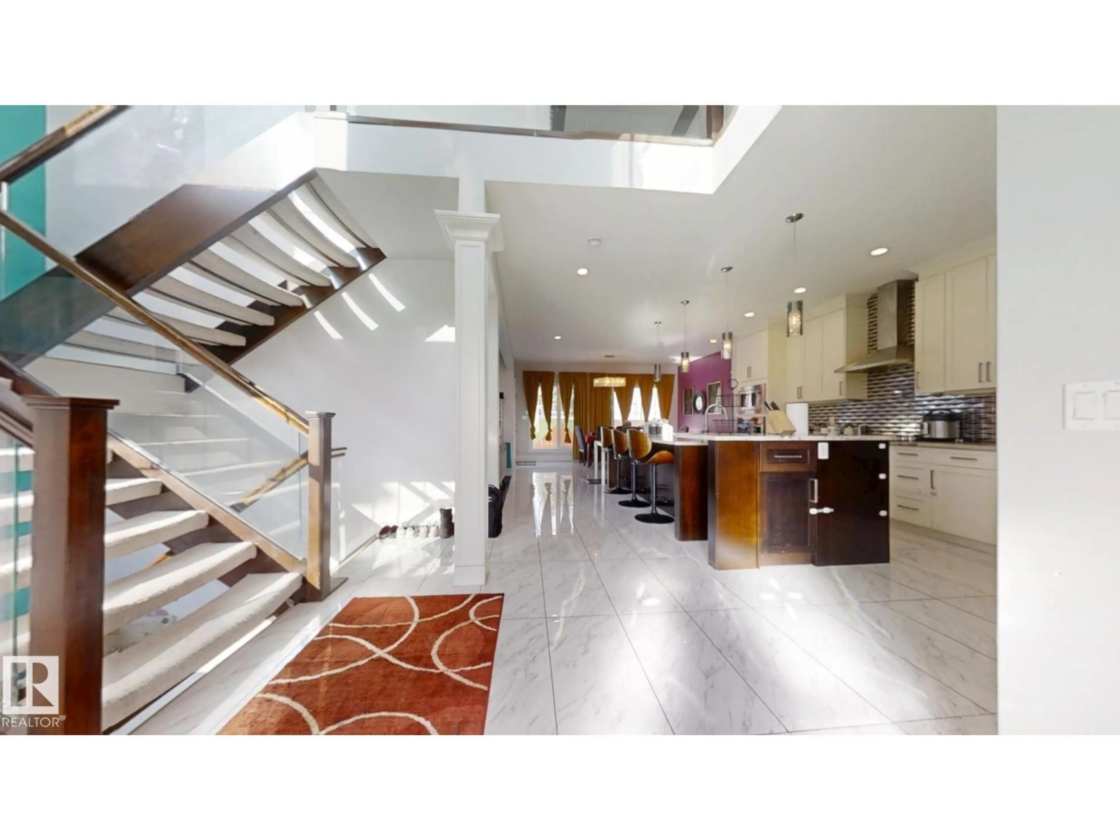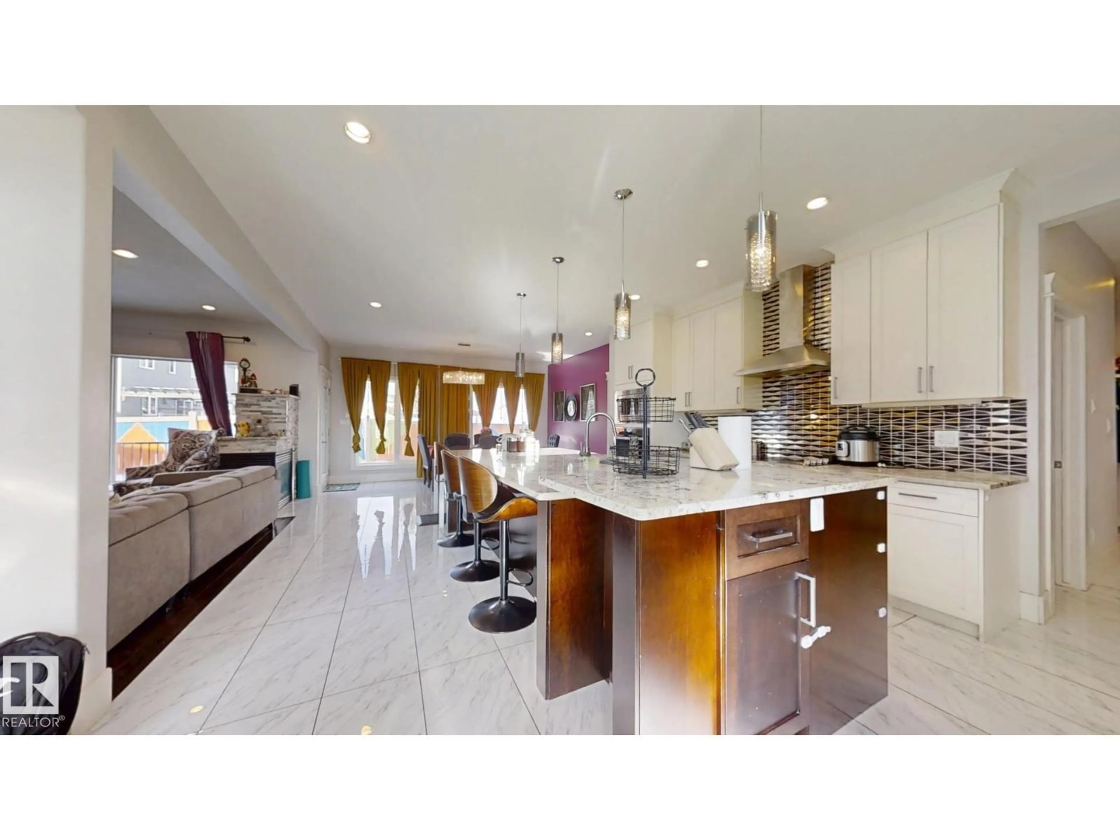1273 ADAMSON DR, Edmonton, Alberta T6W2N6
Contact us about this property
Highlights
Estimated valueThis is the price Wahi expects this property to sell for.
The calculation is powered by our Instant Home Value Estimate, which uses current market and property price trends to estimate your home’s value with a 90% accuracy rate.Not available
Price/Sqft$277/sqft
Monthly cost
Open Calculator
Description
This stunning custom-built 7BDR/6BTH home offers 3,328 sq ft of above-grade living space along with a triple attached garage. Crafted with a focus on luxury and functionality, the open-concept design welcomes you with soaring ceilings, a modern glass-railing staircase, elegant tile work, and bright lighting. The spacious main living area is ideal for both family living and entertaining, highlighted by a striking see-through custom fireplace. The gourmet kitchen showcases a large granite island, high-gloss and rich wood cabinetry, and premium stainless steel appliances. A main-floor bedroom with a 4-piece ensuite and an additional 3-piece bath provide comfort and flexibility. The upper level features a large bonus room, laundry with washer/dryer, and three additional bedrooms. The luxurious master suite offers a spa-inspired 5-piece ensuite with Jacuzzi tub, standing shower, and a custom walk-in closet. The fully finished basement with separate entrance includes 3 bedrooms, 2 bathrooms with open-concept. (id:39198)
Property Details
Interior
Features
Main level Floor
Living room
4.12 x 4.67Dining room
4.74 x 4.03Kitchen
5.91 x 5.88Bedroom 4
3.64 x 4.11Property History
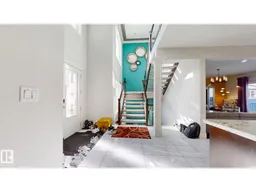 75
75
