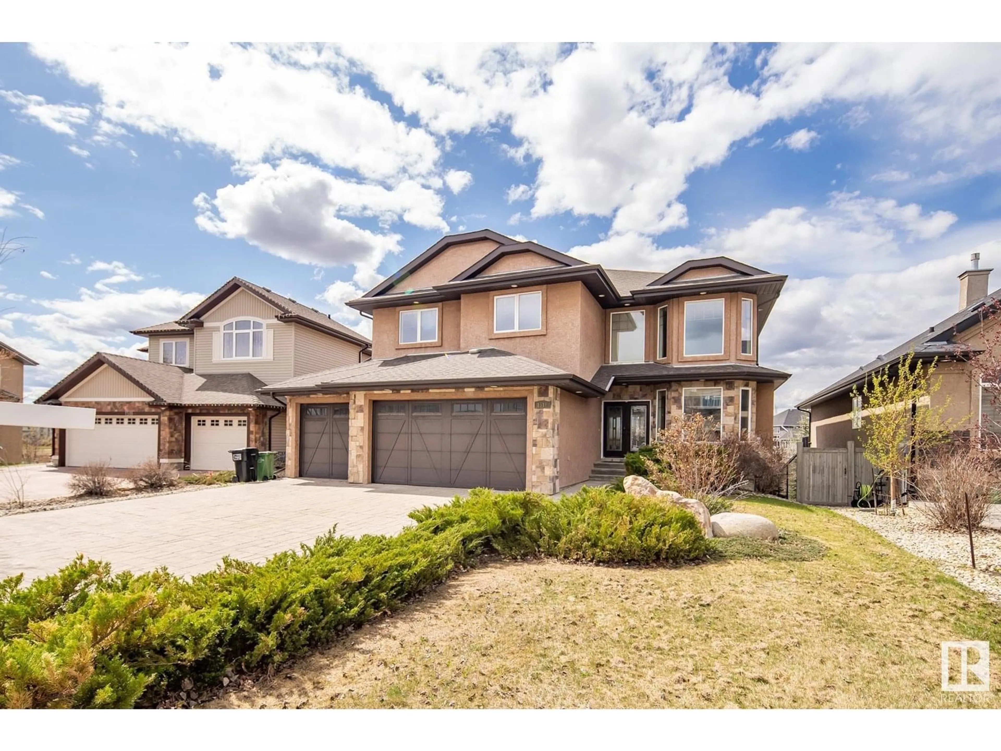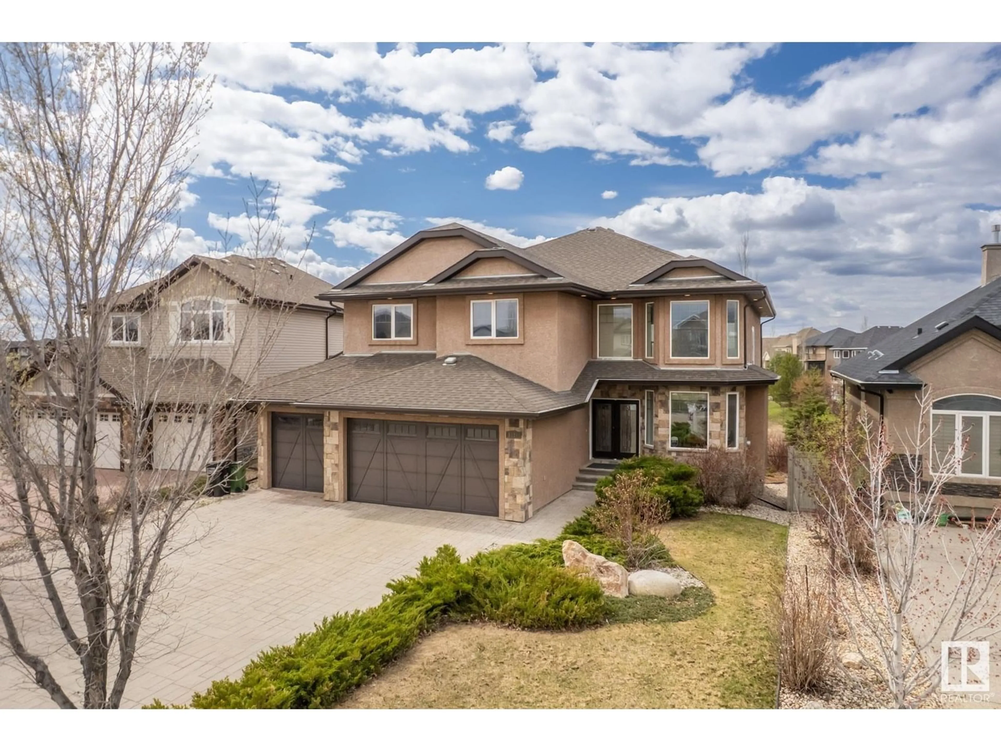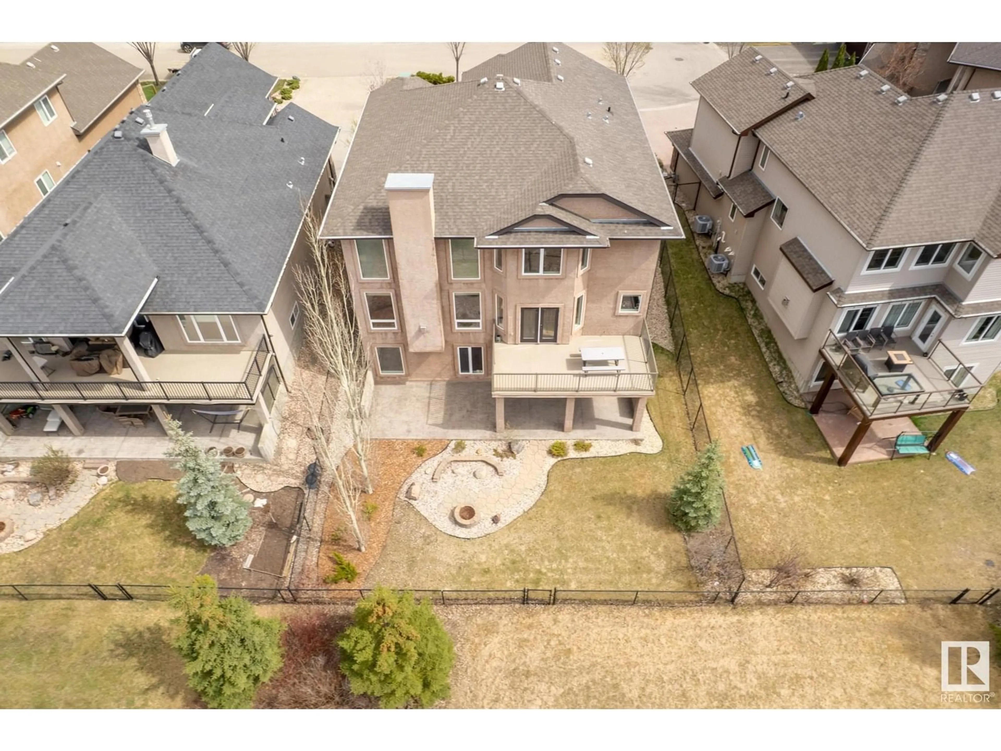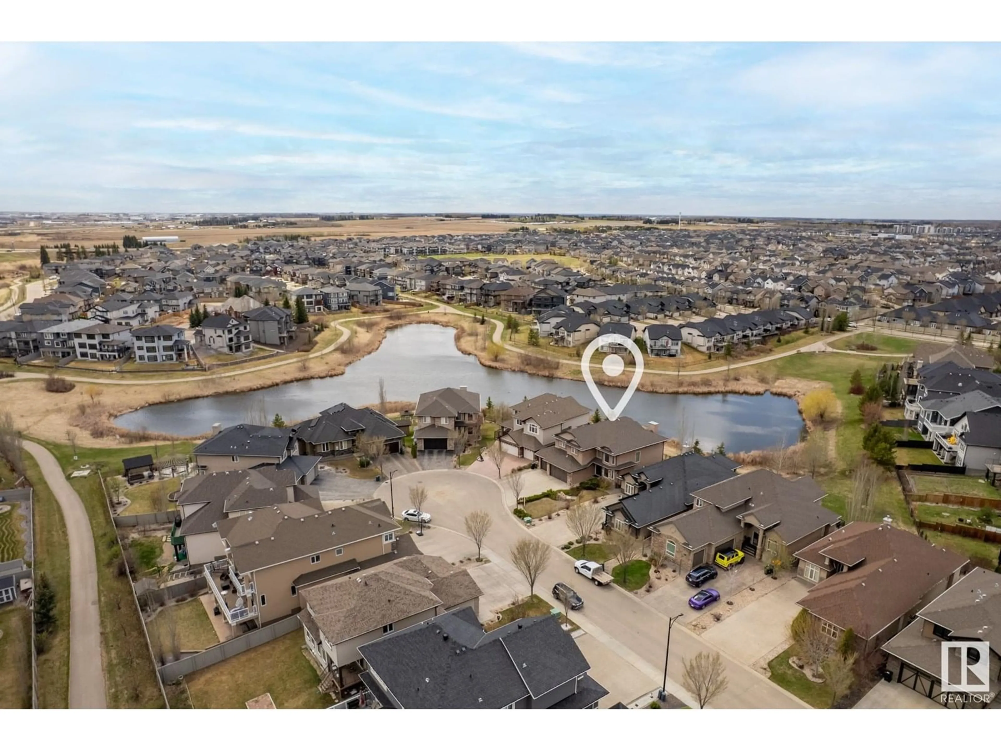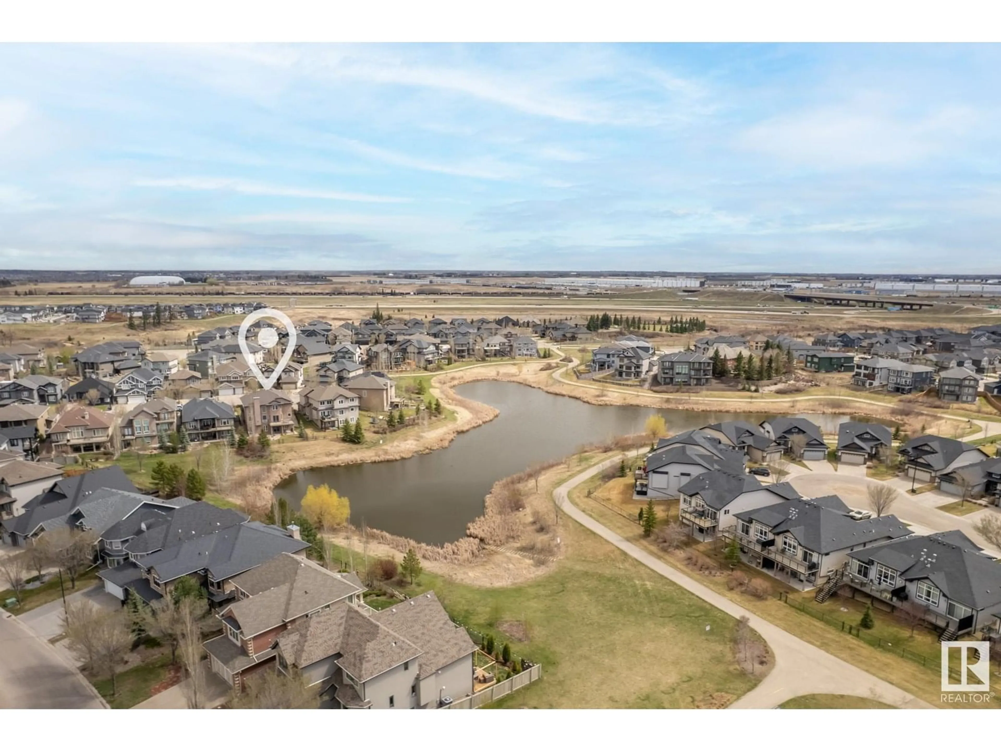1516 ADAMSON VIEW VW, Edmonton, Alberta T6W0V4
Contact us about this property
Highlights
Estimated ValueThis is the price Wahi expects this property to sell for.
The calculation is powered by our Instant Home Value Estimate, which uses current market and property price trends to estimate your home’s value with a 90% accuracy rate.Not available
Price/Sqft$352/sqft
Est. Mortgage$4,724/mo
Tax Amount ()-
Days On Market12 days
Description
*IMMACULATE WALK-OUT CUSTOM HOME BACKING ONTO A POND IN ALLARD Key Features 1.SPACIOUS LIVING_OVER 4,600 sqft of LivingSpace w 6 Beds & 4 Baths plus a TRIPLE Garage with IN-FLOOR HEATING, Nestled in a quiet CUL-DE-SAC 2. BRIGHT & OPEN Concept: 17’ CEILINGS, Upgraded Lighting fixtures, and MASSIVE WINDOWS w UNOBSTRUCTED POND VIEW (NO Walking Trail at Back) 3. Chef’s Kitchen: GAS Stove, EXTENDED ISLAND, Custom Cabinetry, and an L-SHAPED WALK THROUGH PANTRY for Extra Storage 4. Luxury Upper Floor: OVERSIZED Master bedroom w FRENCH DOORS, Walk-in Closet, and a Spa-Like Ensuite w a CORNER TUB & Shower. Two more Bedrooms also feature WALK-IN CLOSETS, Plus DOUBLE-SINK MAIN BATH. 5. *NO CARPET! Hardwood & Tile flooring Throughout, HAND PAINTED FEATURE WALLS, + HARDWOOD STAIRCASE w spindle railing. 6.WALK-OUT BASEMENT_2 more Bedrooms,a Full bath, a HUGE Family Room w a Wet bar 7.Premium Upgrades : AirCon, Water Softener, Crown Moldings, IN FLOOR HEATING & METICULOUSLY Maintained Backyard w Firepit *MOVE In Ready! (id:39198)
Property Details
Interior
Features
Main level Floor
Living room
Dining room
Kitchen
Bedroom 2
Property History
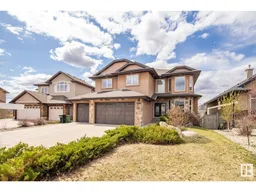 69
69
