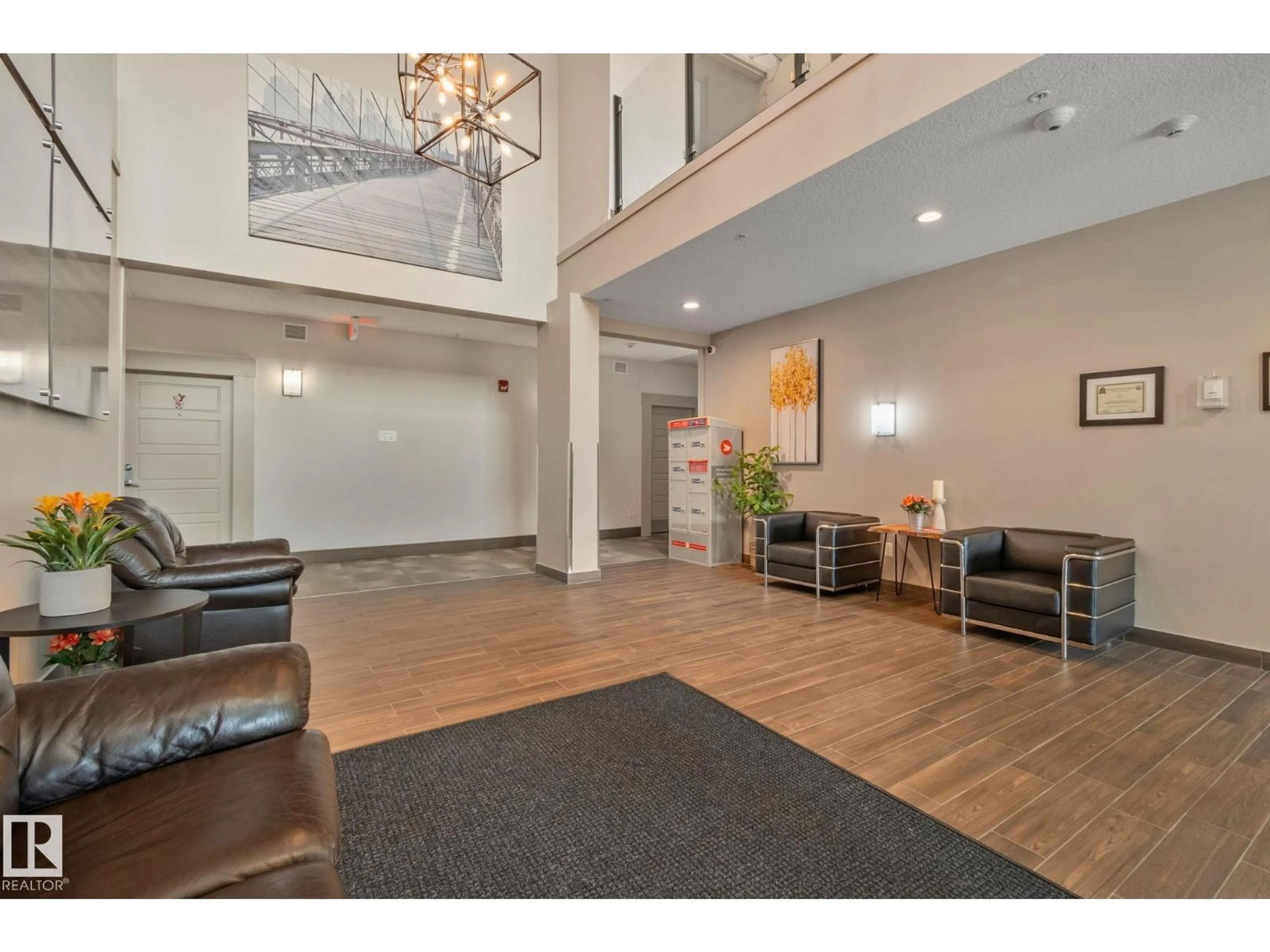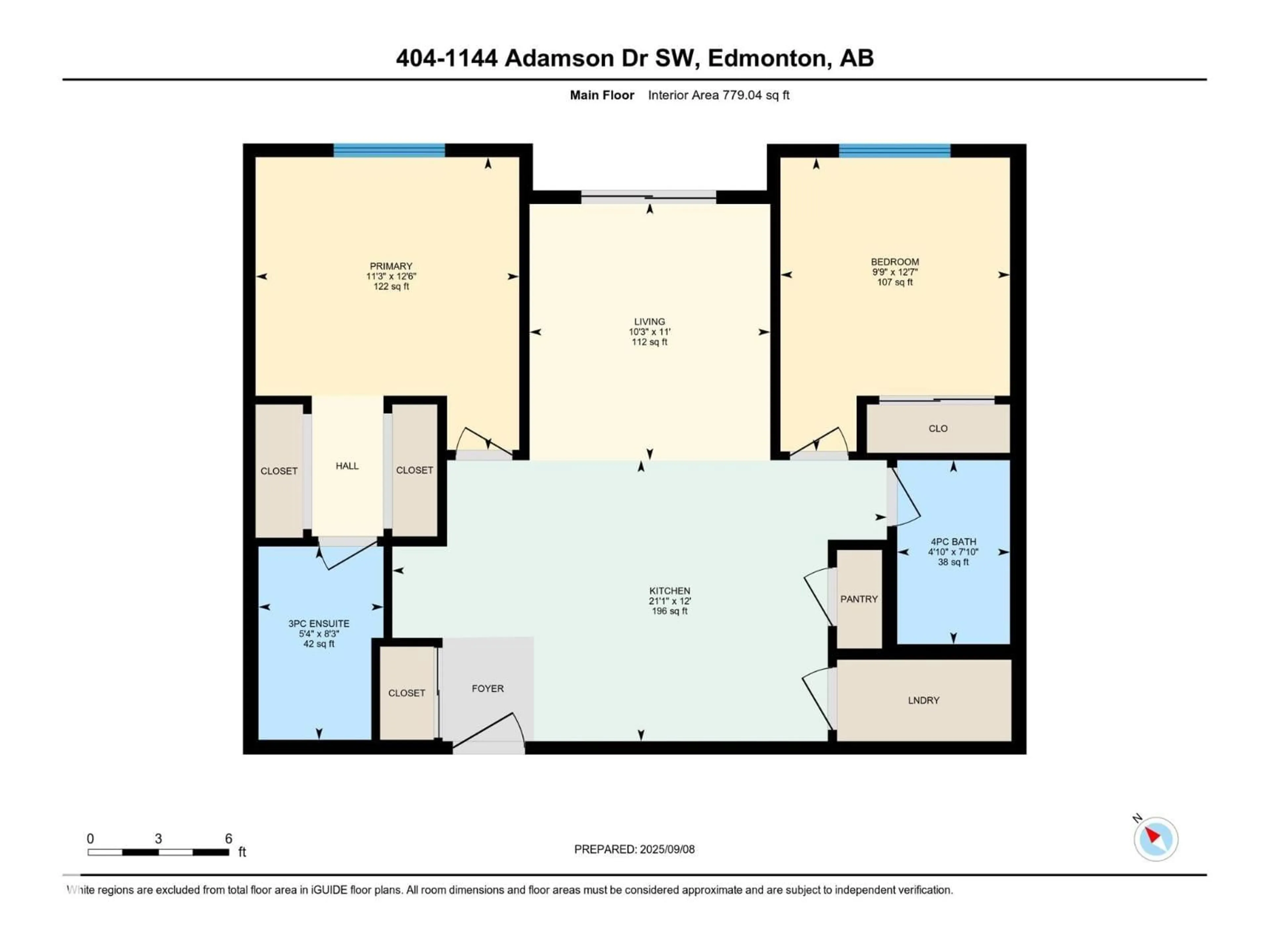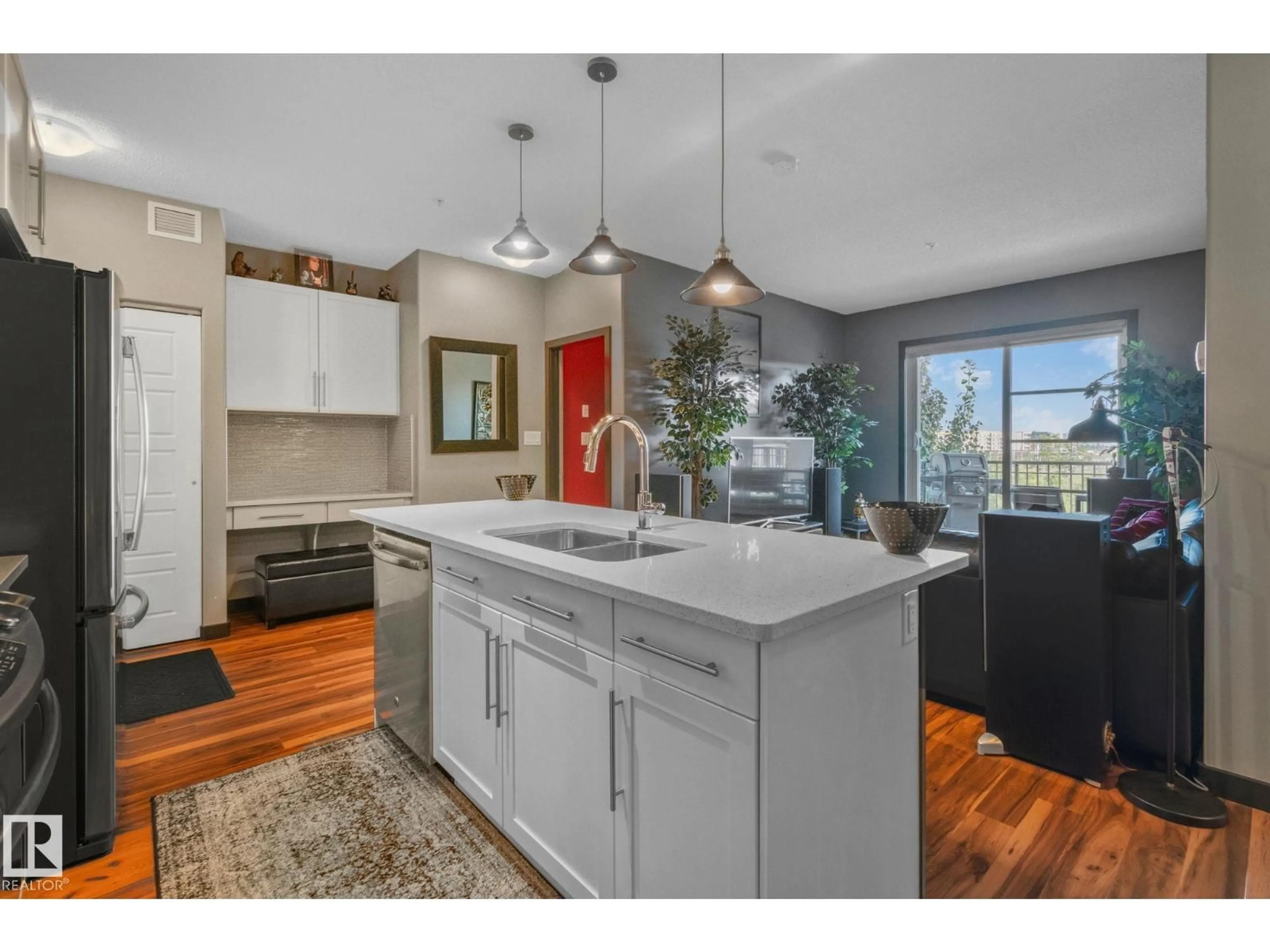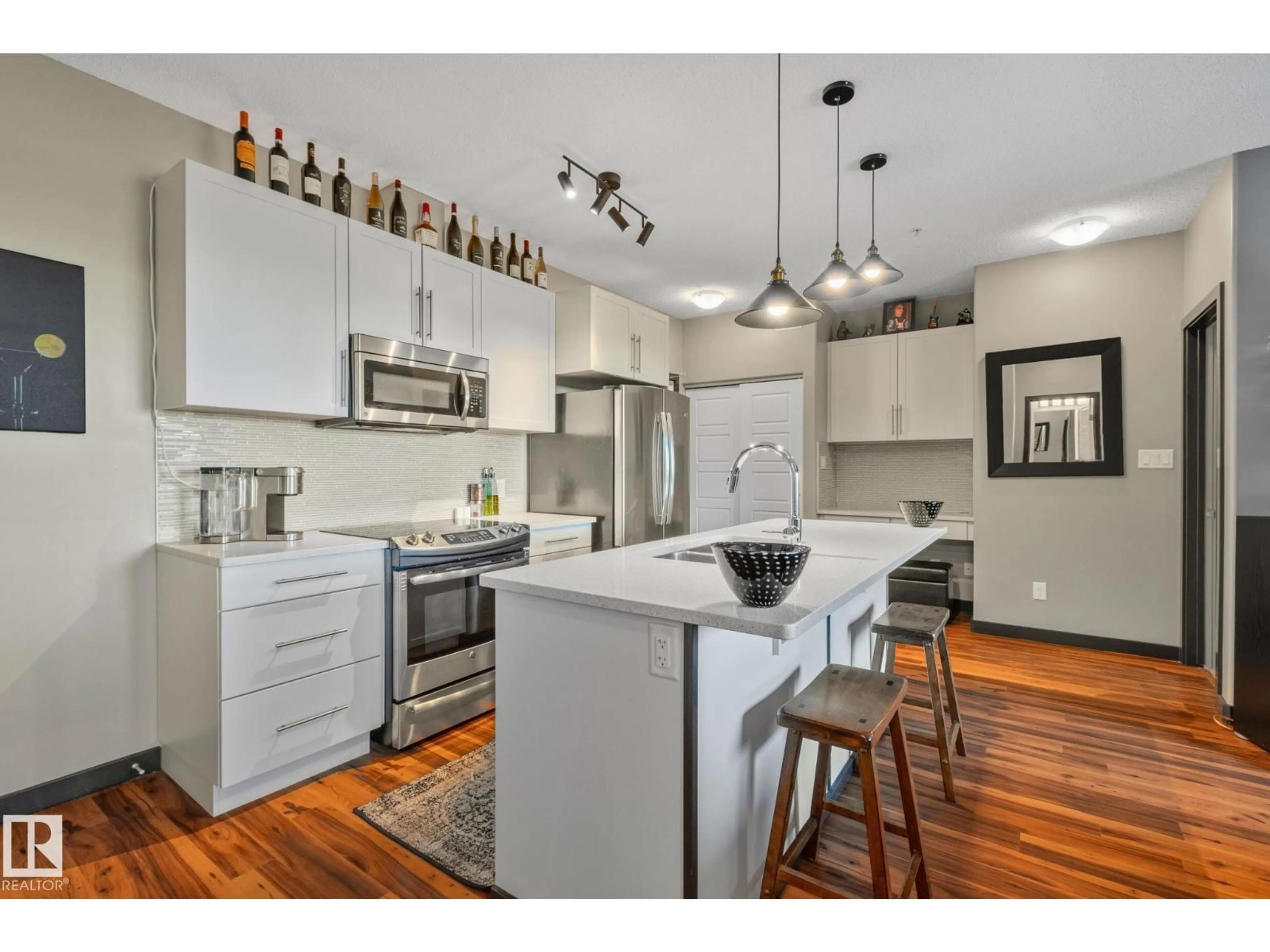#404 - 1144 ADAMSON DR, Edmonton, Alberta T6W2X7
Contact us about this property
Highlights
Estimated valueThis is the price Wahi expects this property to sell for.
The calculation is powered by our Instant Home Value Estimate, which uses current market and property price trends to estimate your home’s value with a 90% accuracy rate.Not available
Price/Sqft$350/sqft
Monthly cost
Open Calculator
Description
Welcome to top-floor living in the sought-after Elan Building. This bright and spacious two bedroom two bath suite features 9' ceilings, quartz counter tops throughout, maple cabinets, stainless steel appliances, glass tile backsplash, walnut laminate flooring, pendant lighting, convenient in-suite laundry, a pantry and a built in tech centre with extra storage. The primary suite includes a walk-through closet and 4-pc ensuite, while the second bedroom is ideal for children or guest. Unit comes with a titled heated underground parking stall and storage cage. The building features a social room with wet bar and pool table and a well equipped fitness room. Unit also has view of Blackmud Creek Ravine, just minutes from the Anthony Henday, shopping, walking trails, public transit and schools! Elan Condo consistently awarded recognition by Edmonton Police Service for maintaining security standards in accordance with crime-free multi-housing program. (id:39198)
Property Details
Interior
Features
Main level Floor
Living room
11' x 10'3"Kitchen
12' x 21'1"Primary Bedroom
12'6" x 11'3"Bedroom 2
12'7" x 9'9"Condo Details
Amenities
Ceiling - 9ft
Inclusions
Property History
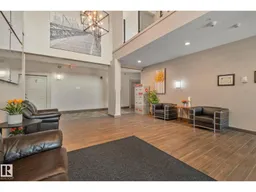 49
49
