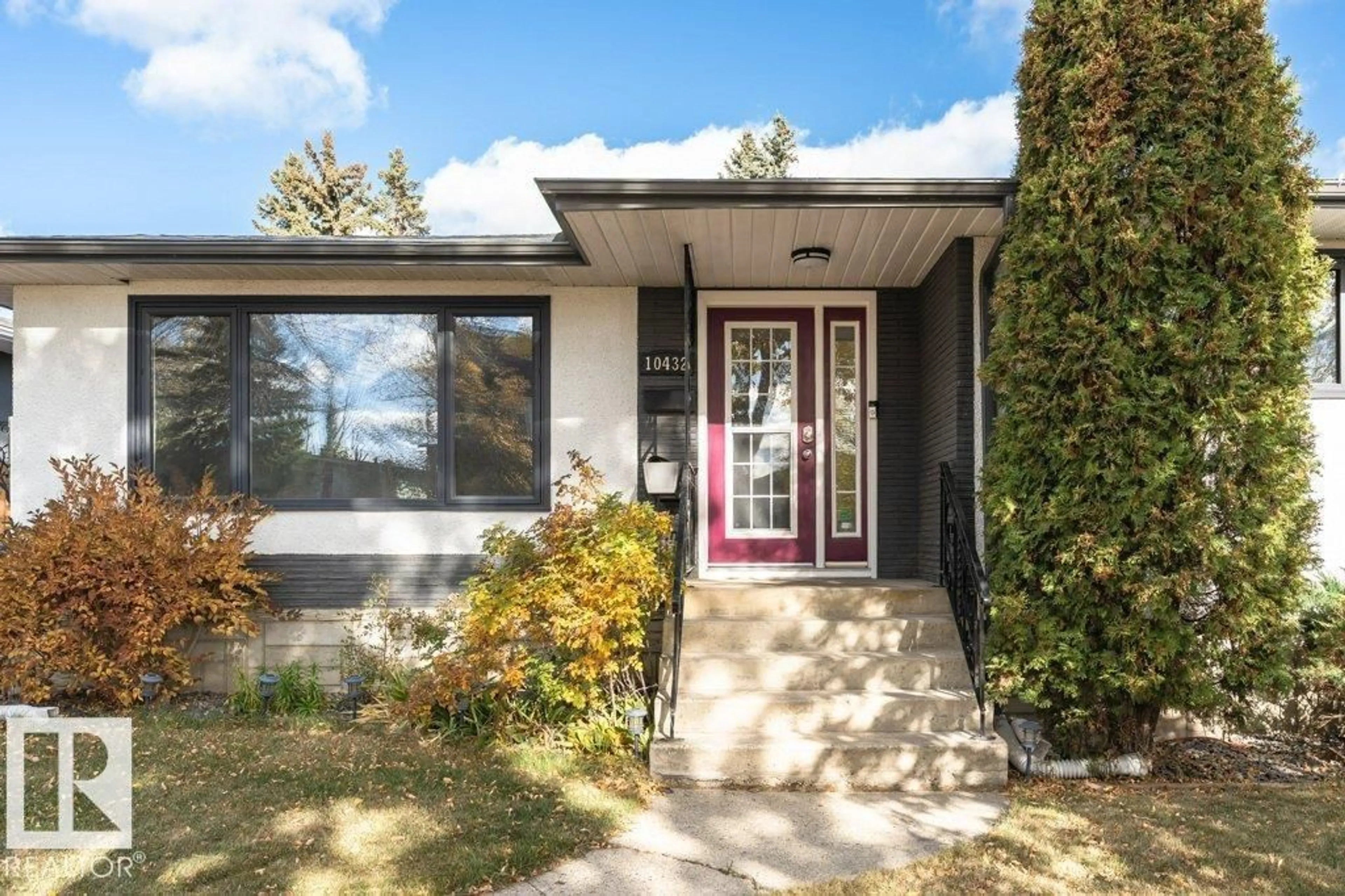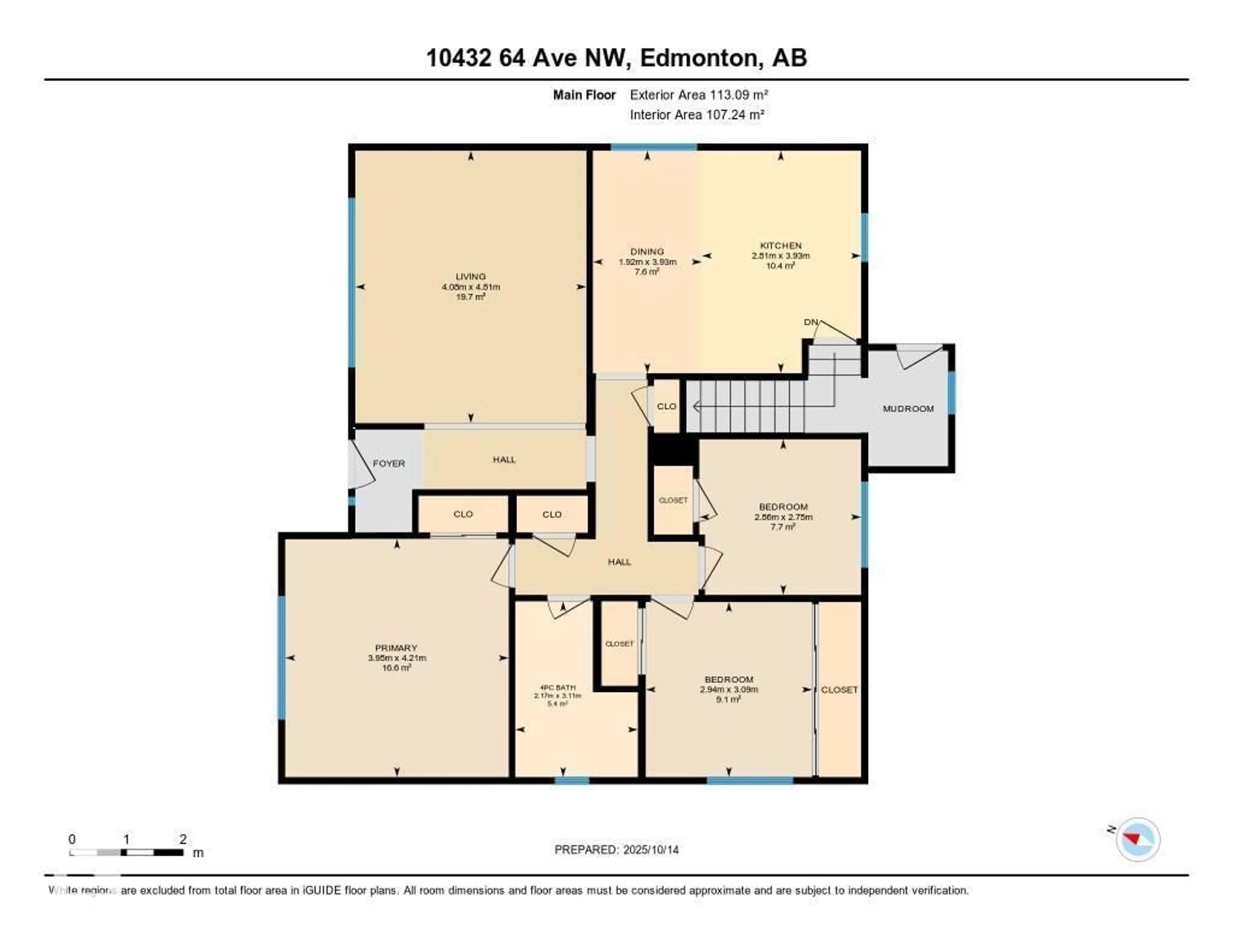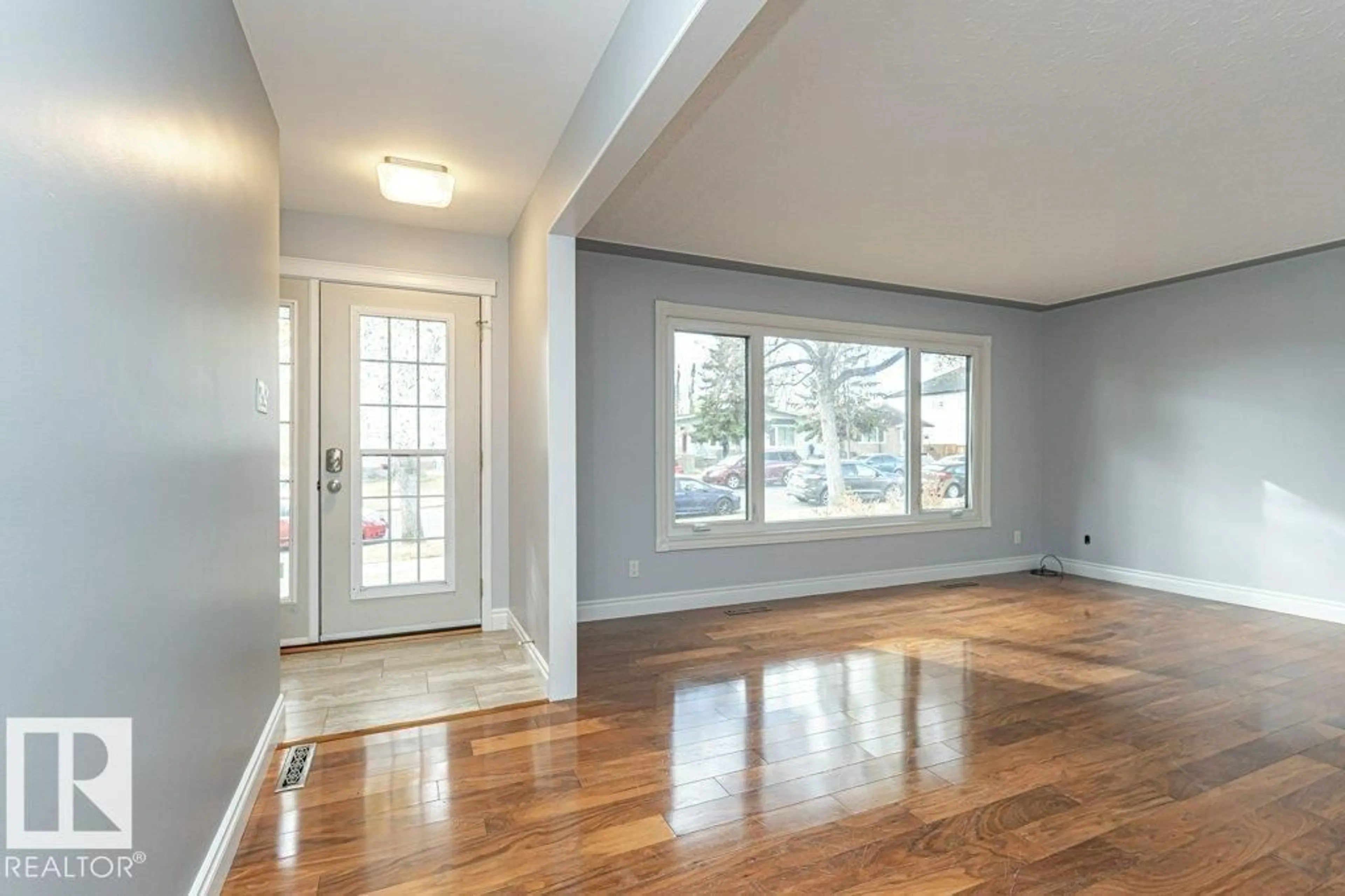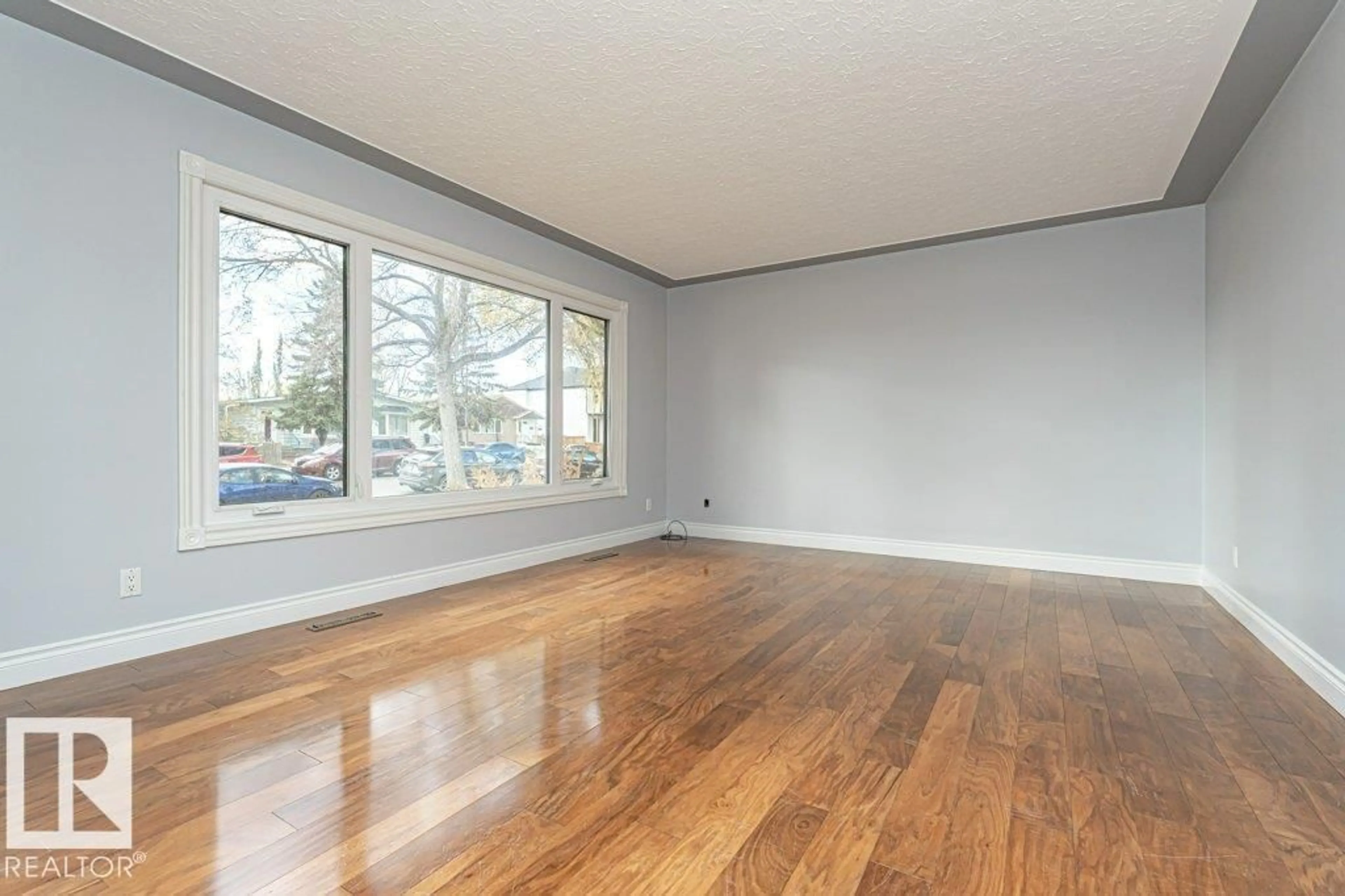10432 64 AV, Edmonton, Alberta T6H1S7
Contact us about this property
Highlights
Estimated valueThis is the price Wahi expects this property to sell for.
The calculation is powered by our Instant Home Value Estimate, which uses current market and property price trends to estimate your home’s value with a 90% accuracy rate.Not available
Price/Sqft$418/sqft
Monthly cost
Open Calculator
Description
Don’t miss this incredible opportunity! This beautifully upgraded home sits in the heart of Allendale, Close to the U of A, Whyte Ave, and the River Valley. With stunning curb appeal, this home truly has it all—from the exterior to the moment you walk through the door! The main floor showcases rich mahogany hardwood, three bedrooms with a custom closet, a 4-piece bath, and a bright repainted kitchen (2025) featuring new lighting, hardware, and faucet. Entire home freshly painted top to bottom (2025). Upgrades include: 100-amp electrical panel (2016), HWT & A/C (2017), basement kitchen renovation (2018), elastomeric stucco (2020), triple-pane windows with low-maintenance PVC casing (2021), extended deck & paving-stone patio (2022), and new back alley (2025)—oversized single garage. The basement has a separate entrance and includes a summer kitchen, offering two bedrooms, a den, a 3-piece bath, and a cozy gas stone fireplace. Neighbourhood revitalization was completed in 2019 with new roads and sidewalks. (id:39198)
Property Details
Interior
Features
Main level Floor
Living room
Dining room
Kitchen
Primary Bedroom
Exterior
Parking
Garage spaces -
Garage type -
Total parking spaces 3
Property History
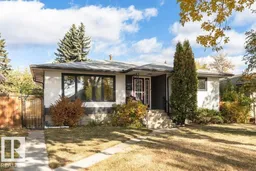 70
70

