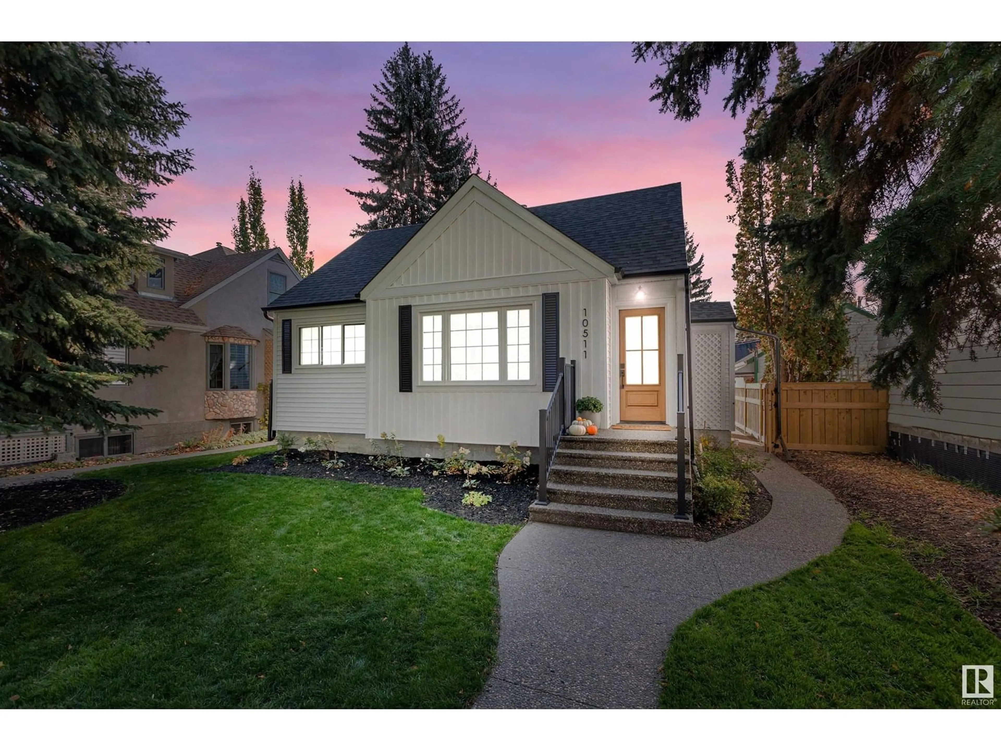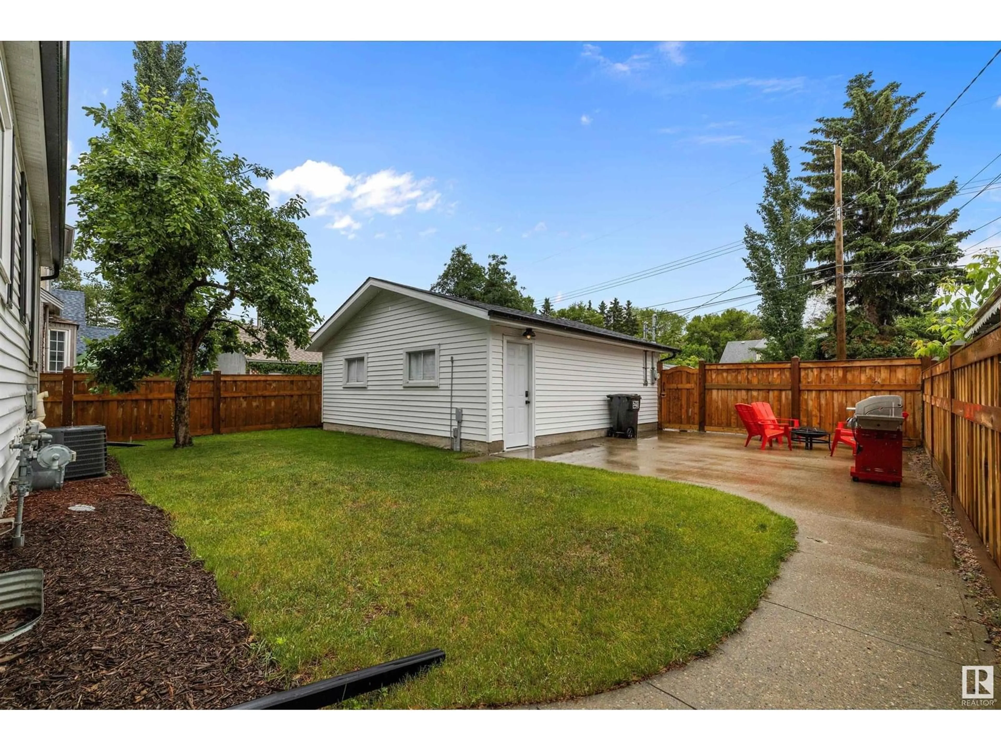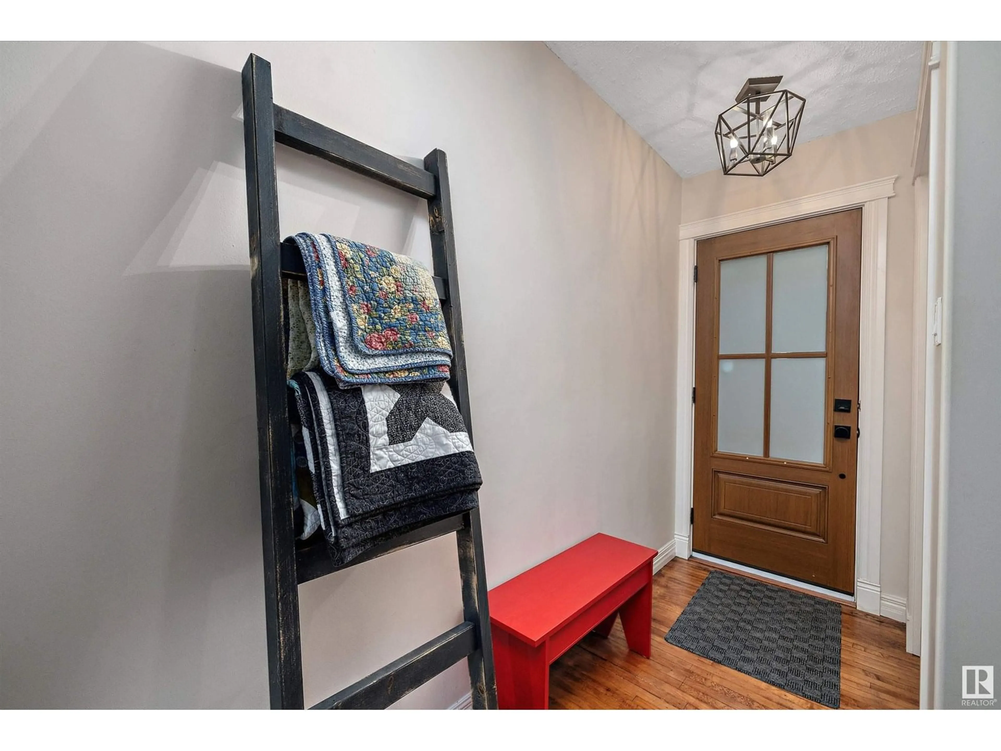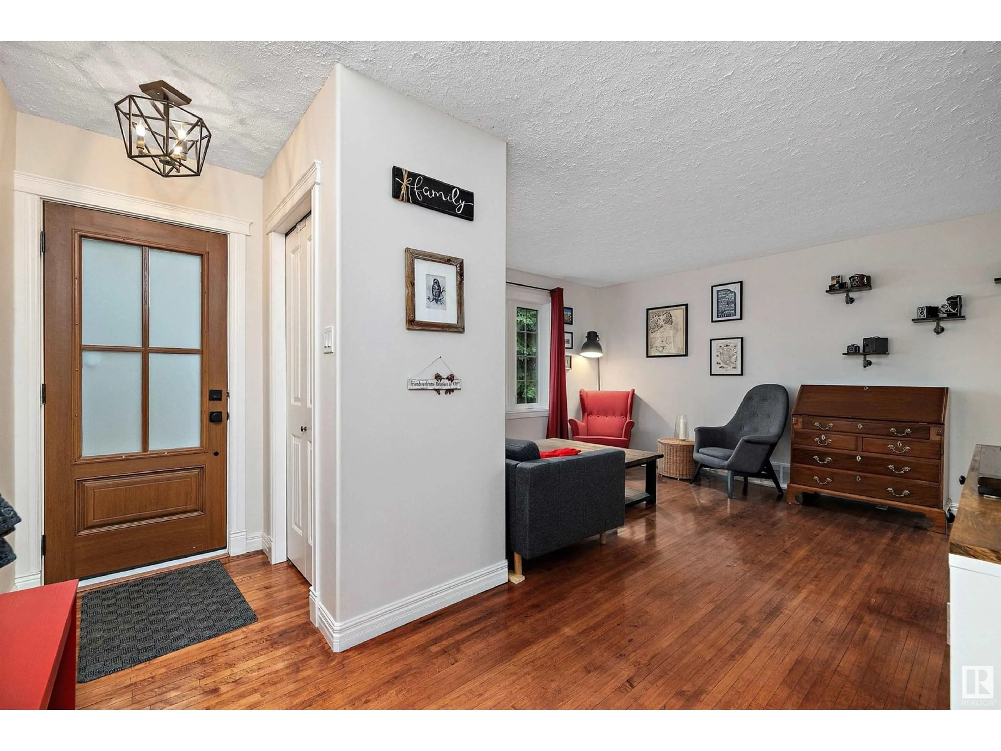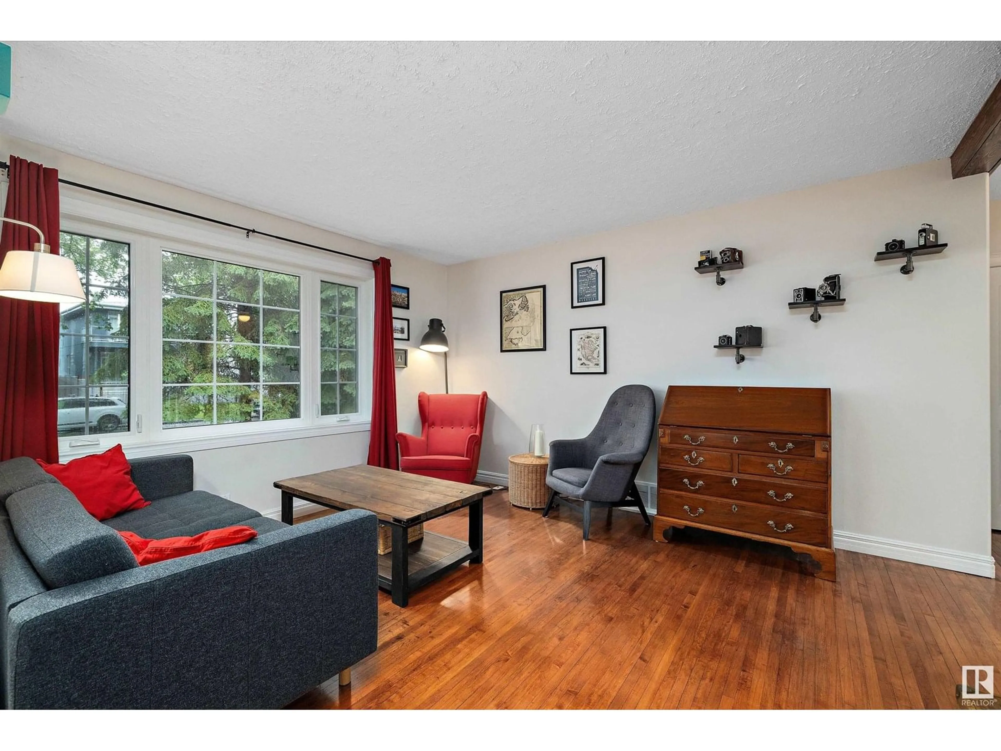Contact us about this property
Highlights
Estimated ValueThis is the price Wahi expects this property to sell for.
The calculation is powered by our Instant Home Value Estimate, which uses current market and property price trends to estimate your home’s value with a 90% accuracy rate.Not available
Price/Sqft$507/sqft
Est. Mortgage$2,576/mo
Tax Amount ()-
Days On Market4 days
Description
Renovated turn key home in Allendale, on a quiet tree lined street close to great schools and amenities. Incredible curb appeal! 4 bedroom, 2 full bath home has been updated from top to bottom including newer windows, doors, shingles, kitchen and baths, siding, aggregate walkway, electrical, insulation, and gorgeous fencing! Refinished classic hardwood floors along with exposed wood beam gives this stunning home its charm. 1 and a half story includes a huge bedroom and storage on upper level and 2 more bedrooms on main floor. Newer mudroom has been created and updated kitchen with s/s appliances looks out onto the south facing backyard. Fully finished basement is bright and includes a 4th bedroom with egress window, large gorgeous bath with tiled shower, rec room, and beautiful laundry room with newer washer/dryer. Full package includes A/C, an oversized double garage, concrete patio and concrete driveway with room for 4 cars or RV parking! Perfectly located close to U of A, downtown, and Whyte Ave. (id:39198)
Property Details
Interior
Features
Main level Floor
Living room
Dining room
Kitchen
Bedroom 2
Property History
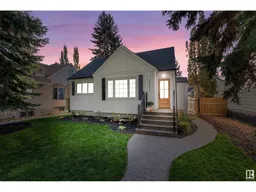 53
53
