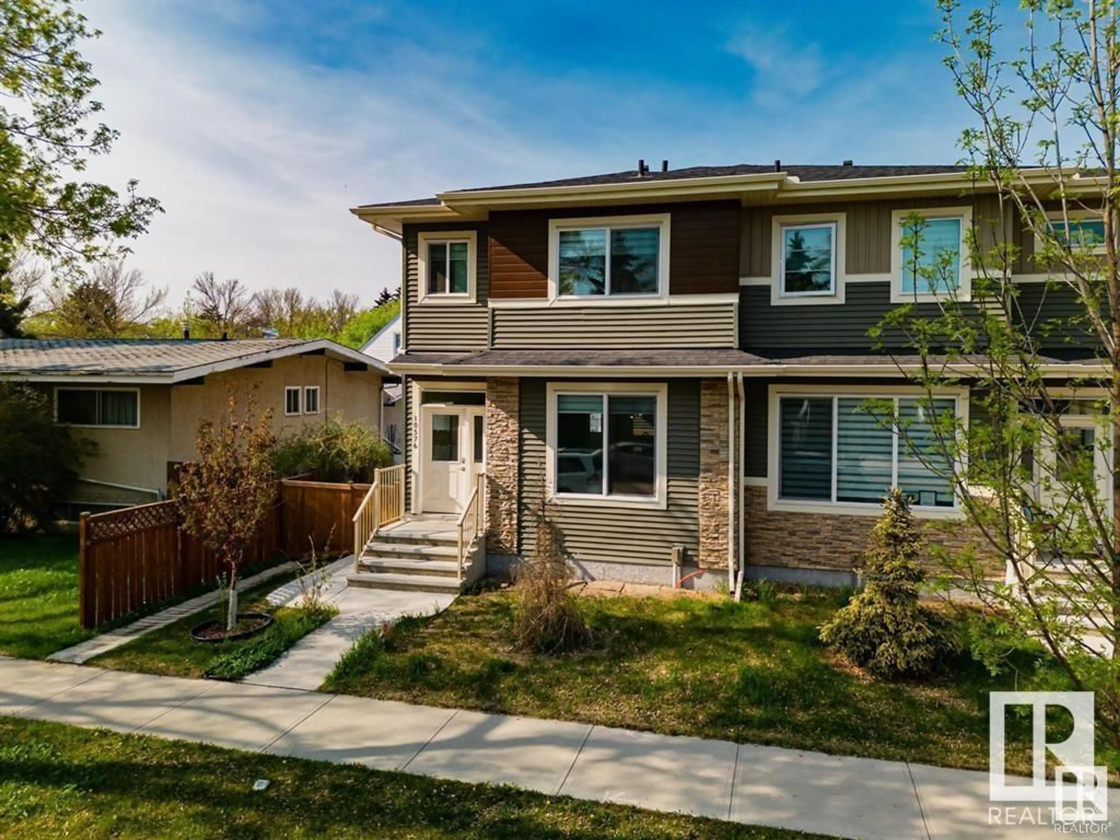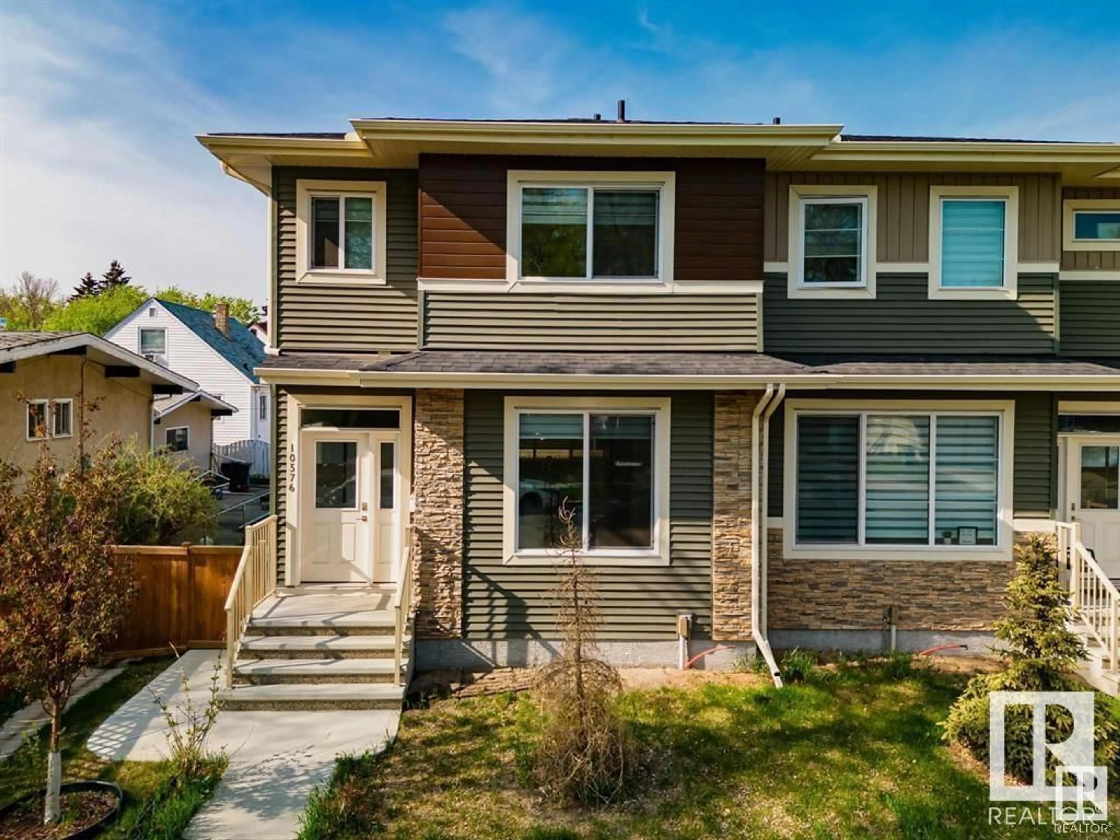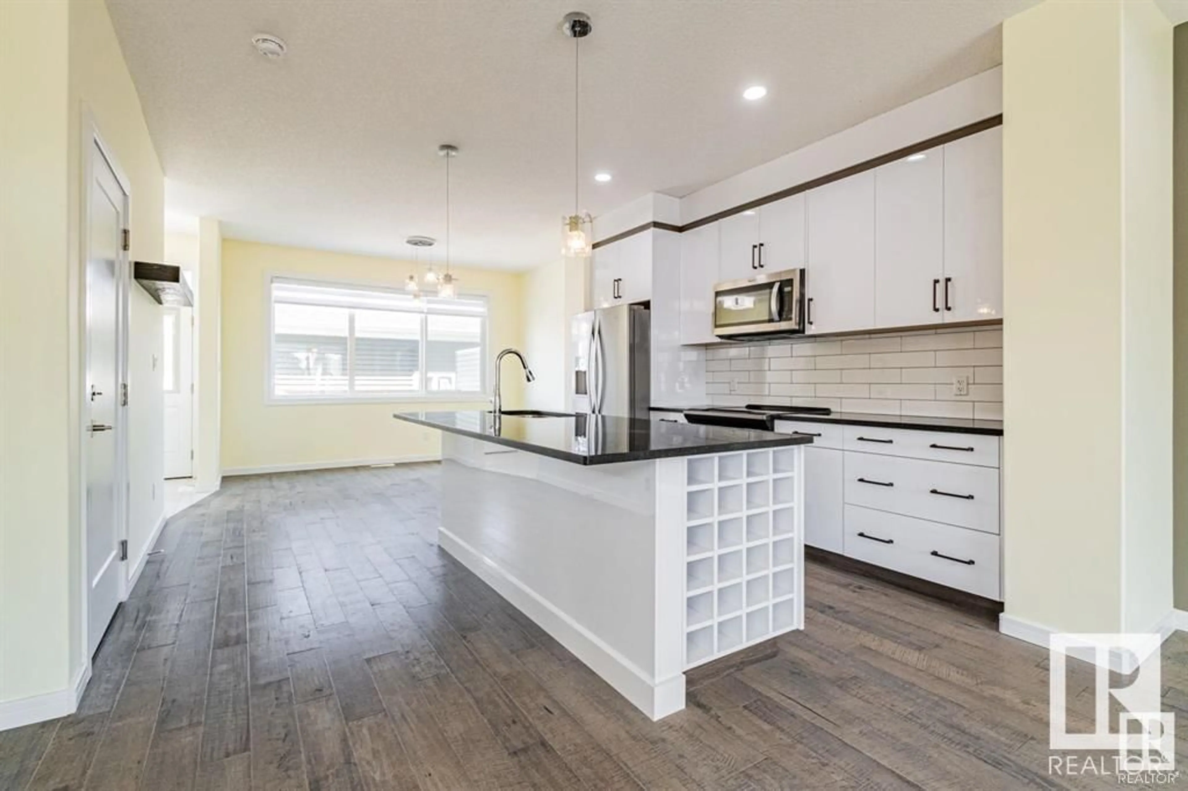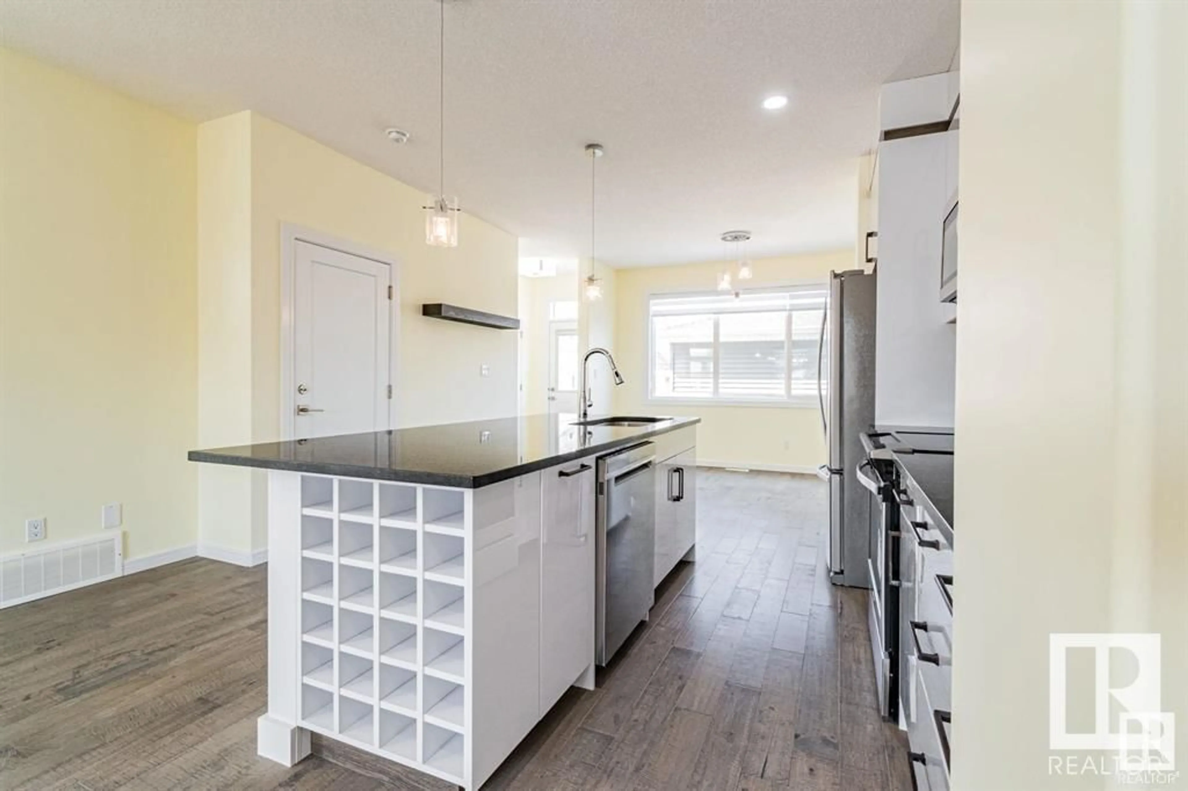10576 62 AV, Edmonton, Alberta T6H1M4
Contact us about this property
Highlights
Estimated valueThis is the price Wahi expects this property to sell for.
The calculation is powered by our Instant Home Value Estimate, which uses current market and property price trends to estimate your home’s value with a 90% accuracy rate.Not available
Price/Sqft$477/sqft
Monthly cost
Open Calculator
Description
NO CONDO FEE! Welcome to this stunning Half duplex located in Allendale with a FINISHED LEGAL BASEMENT SUITE for rent! In close proximity to the University of Alberta, Hospital, Whyte Ave, Schools, playgrounds and Calgary Trail. The main level features an open concept living, dining & kitchen areas with 1/2 bath and mud closet. The centre island with quartz countertop provides additional workspace and a gathering place for casual dining or entertaining guests. Upstairs, you'll find 3 Fair sized bedrooms, each offering comfort and privacy . The primary suite is a true retreat, complete with a walk-in closet and a private ensuite bathroom. upstairs laundry . The house has a single detached garage and plenty of additional parking available on the street. Good sized Patio comes with Gas extension, Fenced and Landscaped! PRICED TO SELL !! (id:39198)
Property Details
Interior
Features
Main level Floor
Kitchen
Living room
Dining room
Condo Details
Amenities
Ceiling - 9ft
Inclusions
Property History
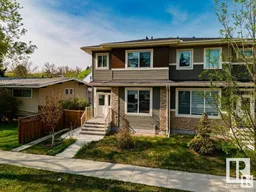 34
34
