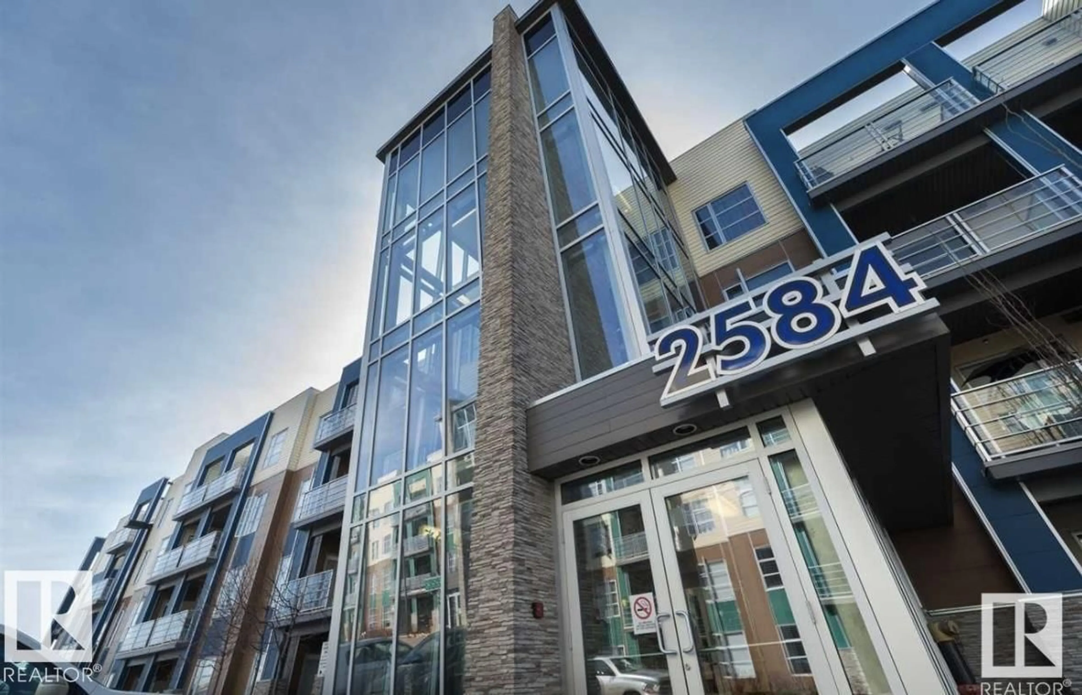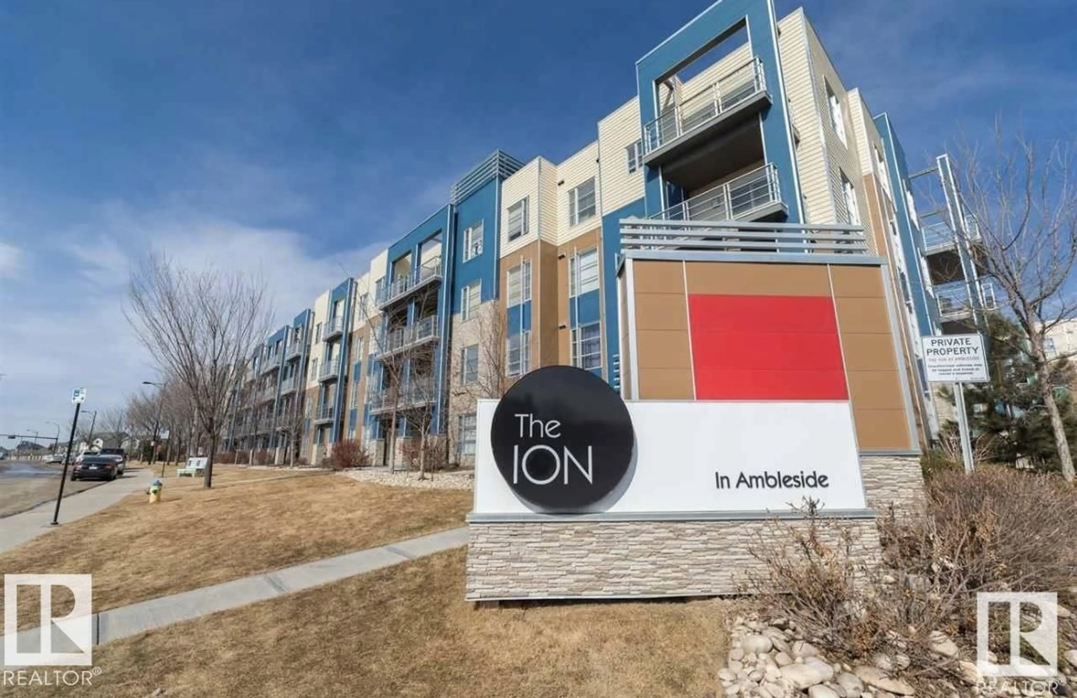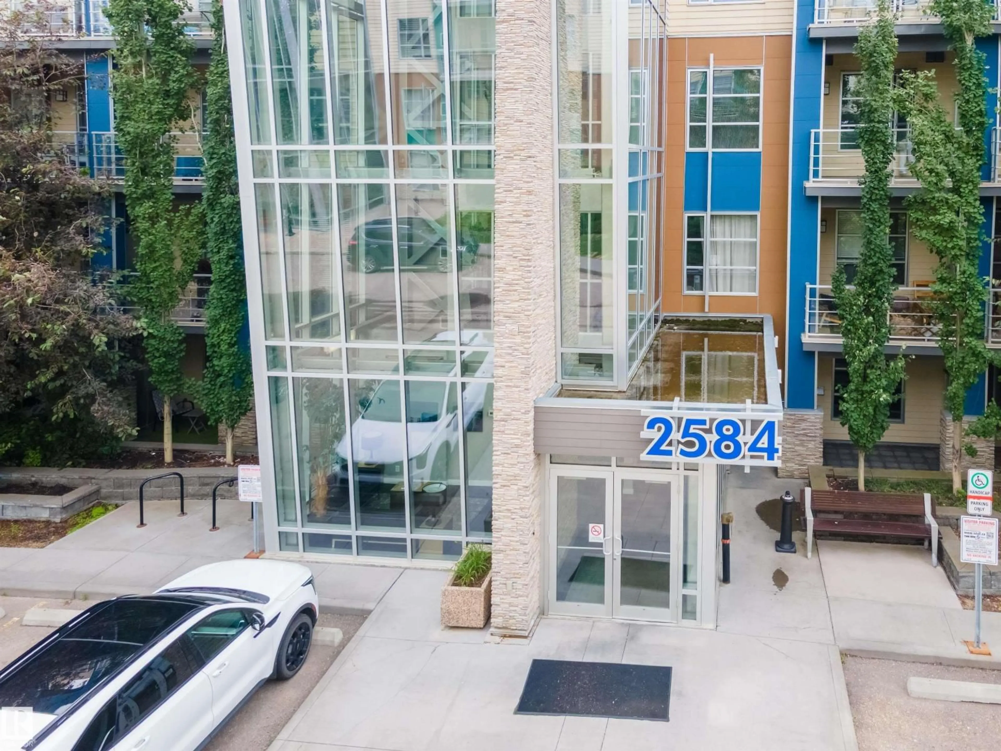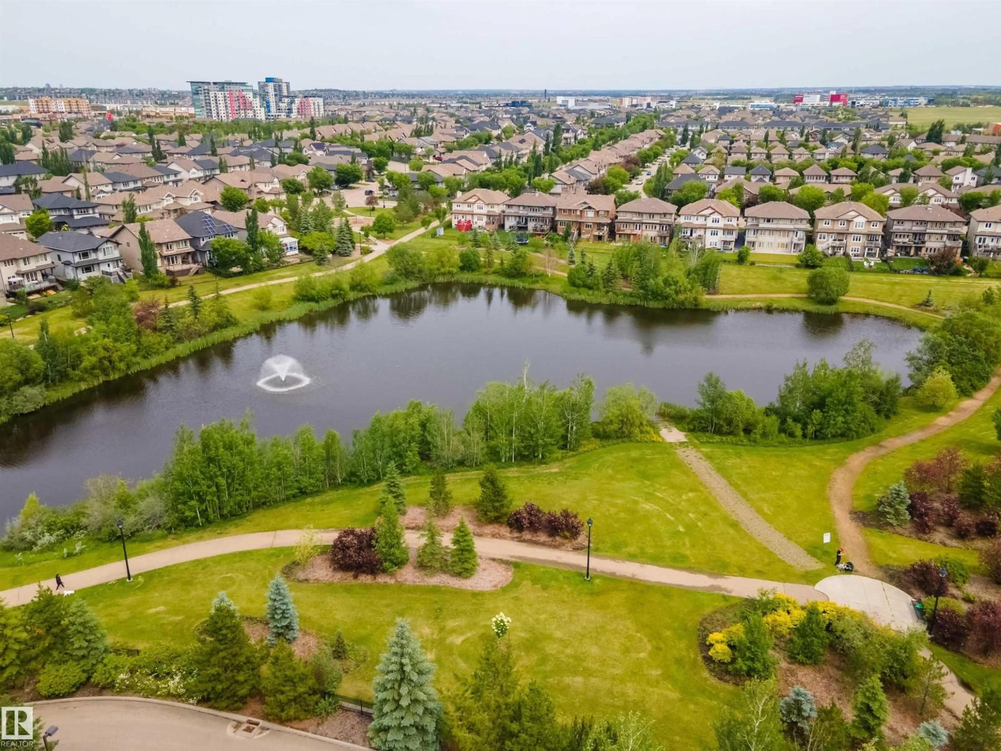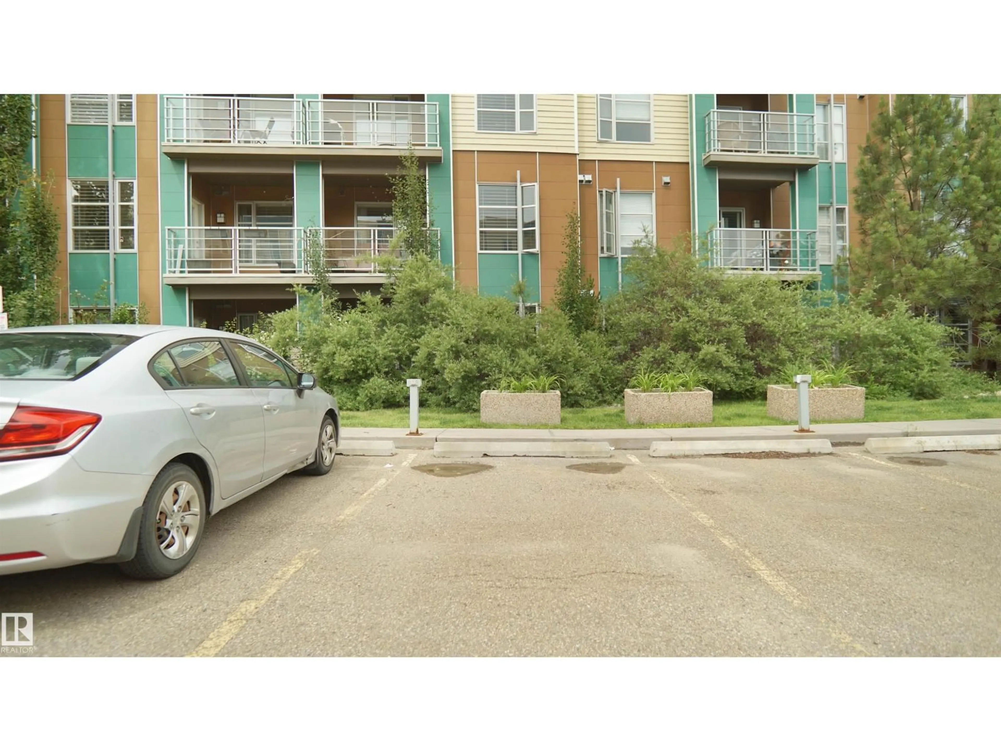#105 - 2584 ANDERSON WY, Edmonton, Alberta T6W0R2
Contact us about this property
Highlights
Estimated valueThis is the price Wahi expects this property to sell for.
The calculation is powered by our Instant Home Value Estimate, which uses current market and property price trends to estimate your home’s value with a 90% accuracy rate.Not available
Price/Sqft$252/sqft
Monthly cost
Open Calculator
Description
Welcome to this cute 2-BEDROOM +DEN & 2 BATHROOM Condo in the ION BUILDINGS in Ambleside of Windermere. This Condo features: 2 titled parking stalls, one underground (with storage) & one above. As you walk into this fabulous layout, notice the upgraded engineered hardwood floors. The perfect kitchen layout with lots of storage & counter space opens onto the large living room. Good-sized Master bedroom with walk-in closet & en suite. Ideal for professionals, the den comes with a built-in desk. A large second bedroom, 4-piece bath & in-suite laundry with storage round off this charming space. The Ion has great amenities, including a gym, entertainment suite, covered outdoor recreation area with BBQ, guest suite, beautiful pond, park, and pathways. Close to shopping and public transportation with quick access to Anthony Henday. There is only one thing left to say: WELCOME HOME! (id:39198)
Property Details
Interior
Features
Main level Floor
Primary Bedroom
Bedroom 2
Living room
Dining room
Condo Details
Inclusions
Property History
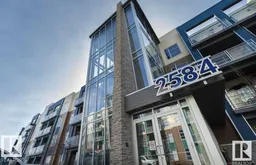 49
49
