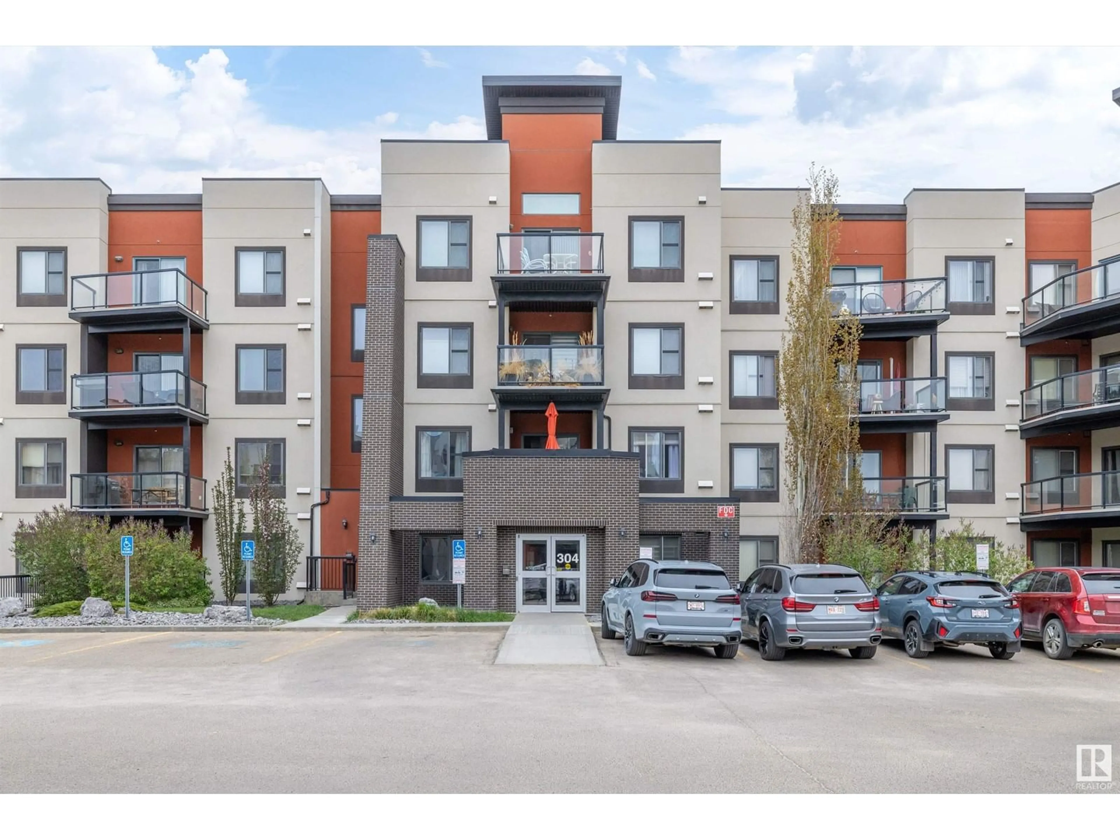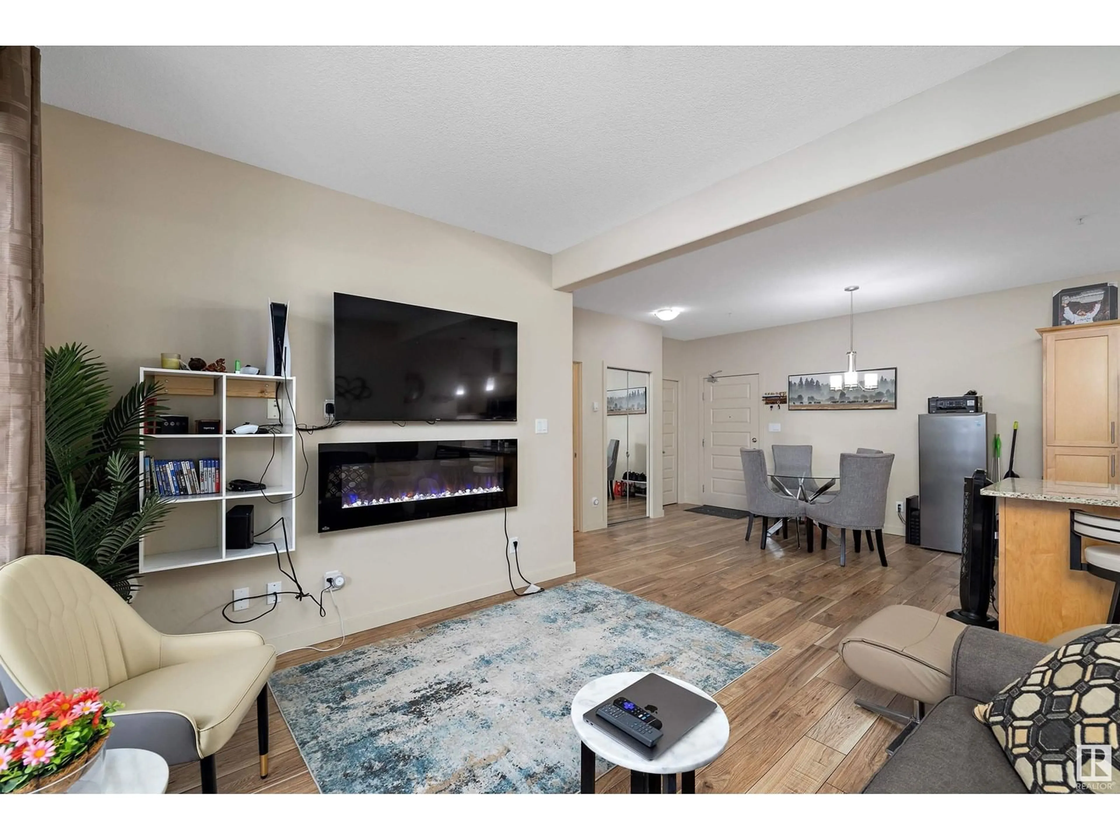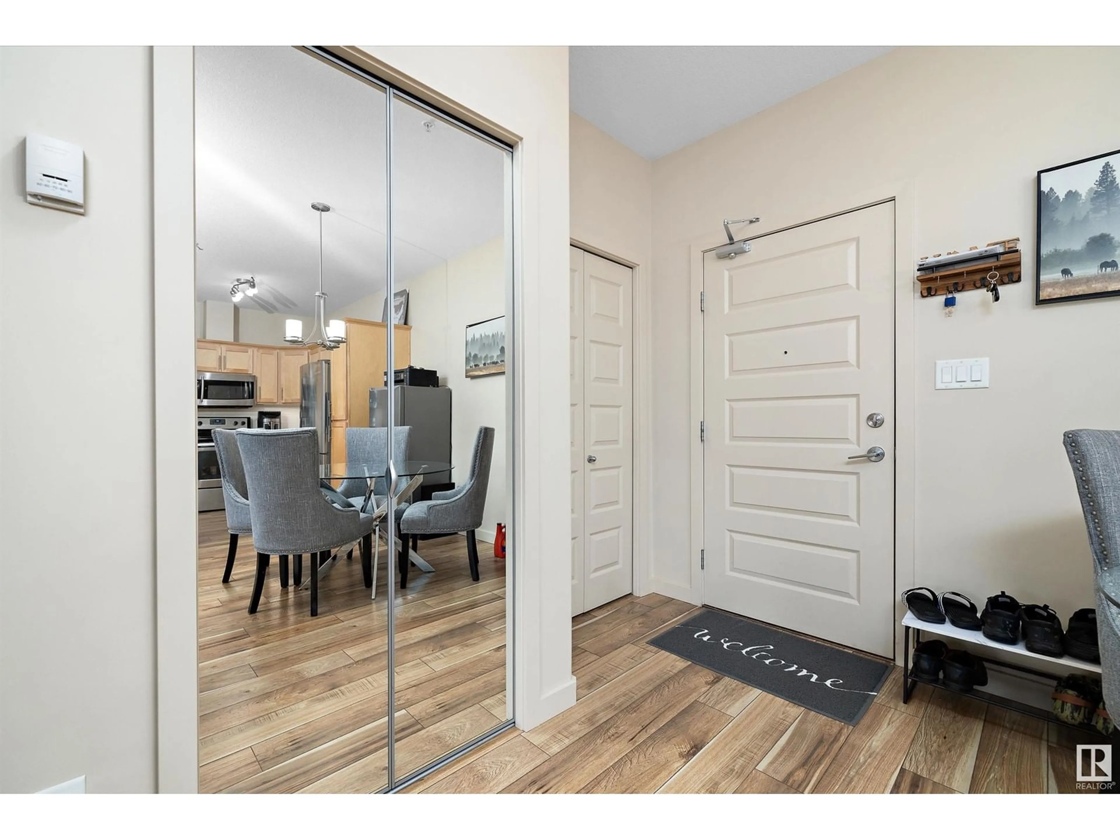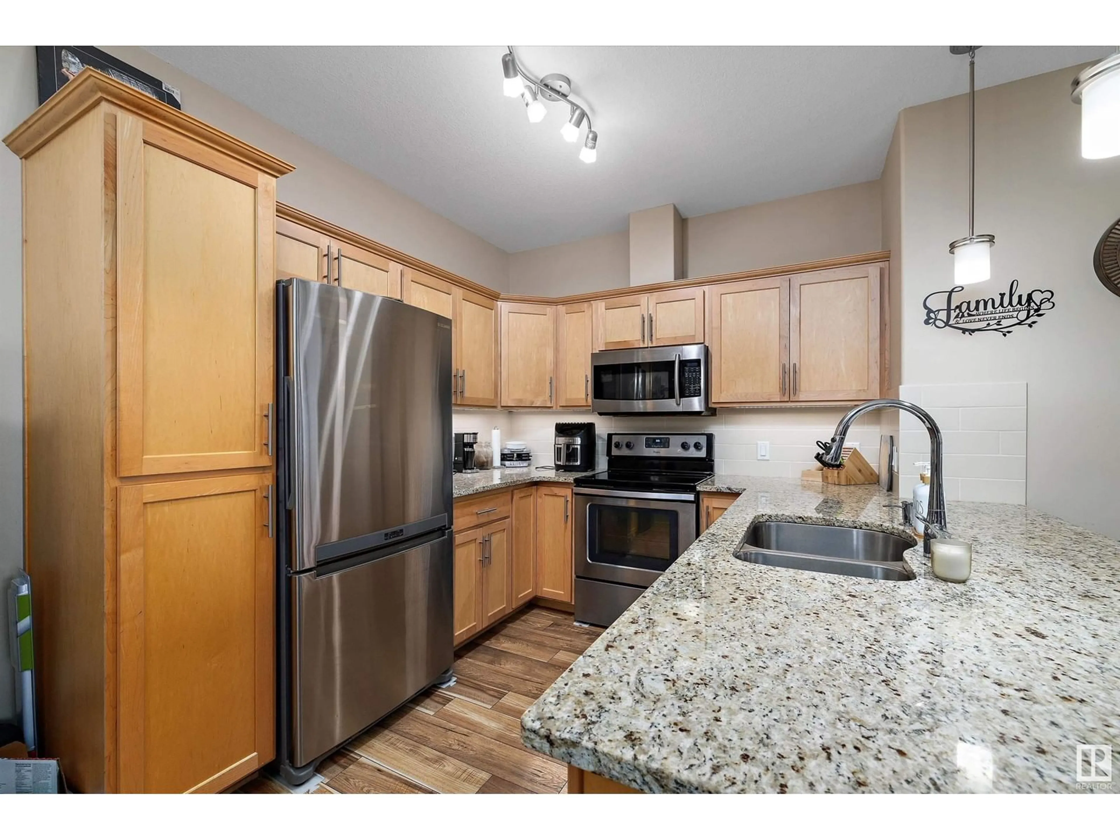#214 - 304 AMBLESIDE LI, Edmonton, Alberta T6W0V2
Contact us about this property
Highlights
Estimated valueThis is the price Wahi expects this property to sell for.
The calculation is powered by our Instant Home Value Estimate, which uses current market and property price trends to estimate your home’s value with a 90% accuracy rate.Not available
Price/Sqft$311/sqft
Monthly cost
Open Calculator
Description
Step into elevated living in this impeccable 2 bedroom, 2 bath condo with style, space, and substance. Capture breathtaking sunset views from your covered balcony, complete with a BBQ gas line. A seamless open-concept layout is framed by 9-foot ceilings & oversized windows. Premium laminate flooring complements the chef-inspired kitchen with granite counters, raised eating bar, stainless steel appliances, Kitchen Craft cabinetry, built-in wine rack, walk-in pantry & built-in workstation, while the primary suite offers a walk-through closet & ensuite. A full-sized high-efficiency washer and dryer are tucked into your own laundry area—convenient, quiet, and practical. This secure, amenity-rich building includes titled underground parking, storage cage, fully-loaded fitness centre, social room with bar and billiards, guest suite & visitor parking. With low condo fees, this unit is move-in ready with immediate possession—this isn’t just a condo, it’s a next-level upgrade. (id:39198)
Property Details
Interior
Features
Main level Floor
Dining room
3.32 x 2.92Kitchen
3.07 x 2.9Laundry room
1.17 x 1.67Living room
3.1 x 3.64Exterior
Parking
Garage spaces -
Garage type -
Total parking spaces 1
Condo Details
Amenities
Ceiling - 9ft, Vinyl Windows
Inclusions
Property History
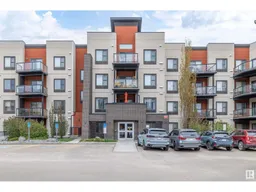 30
30
