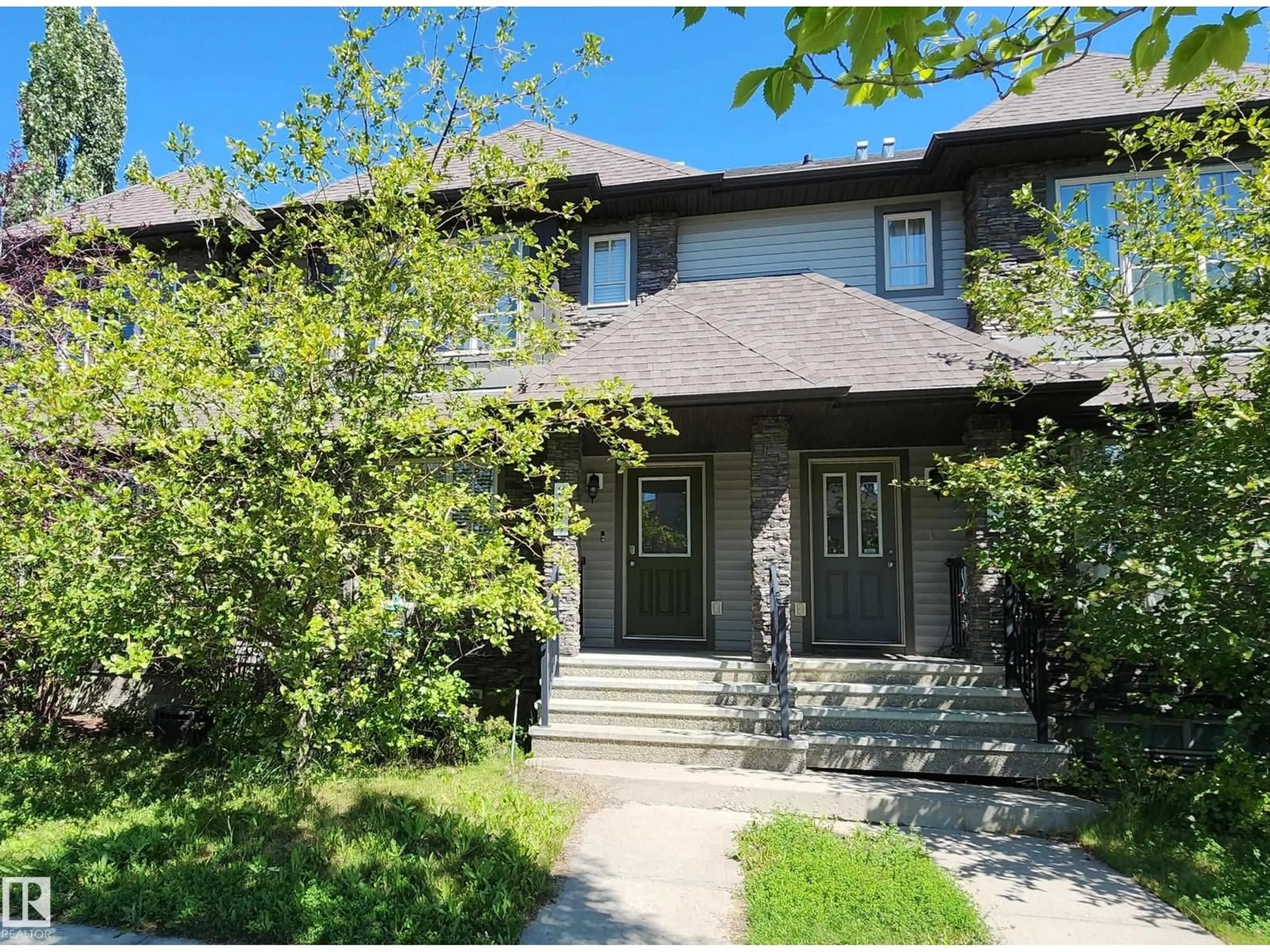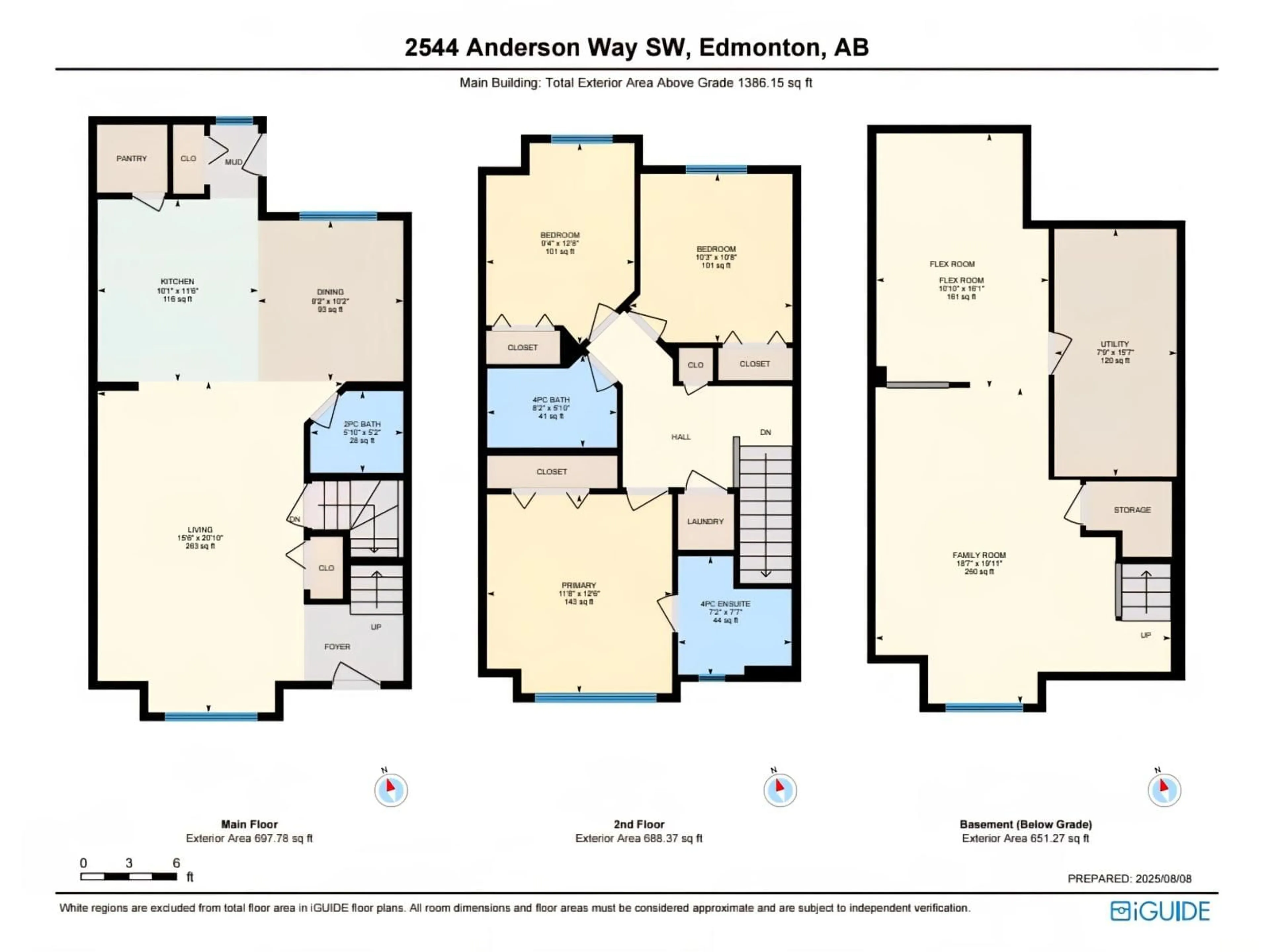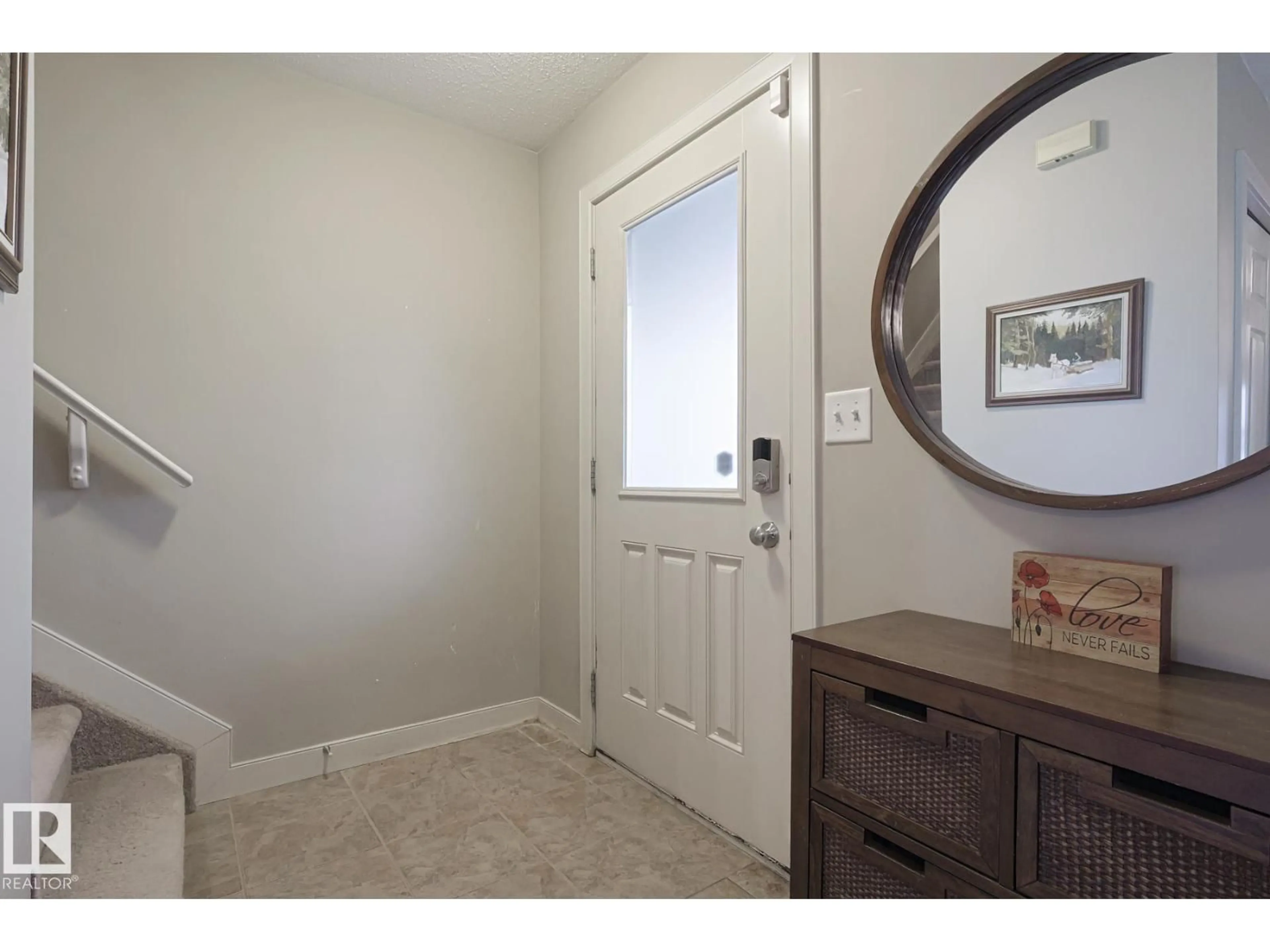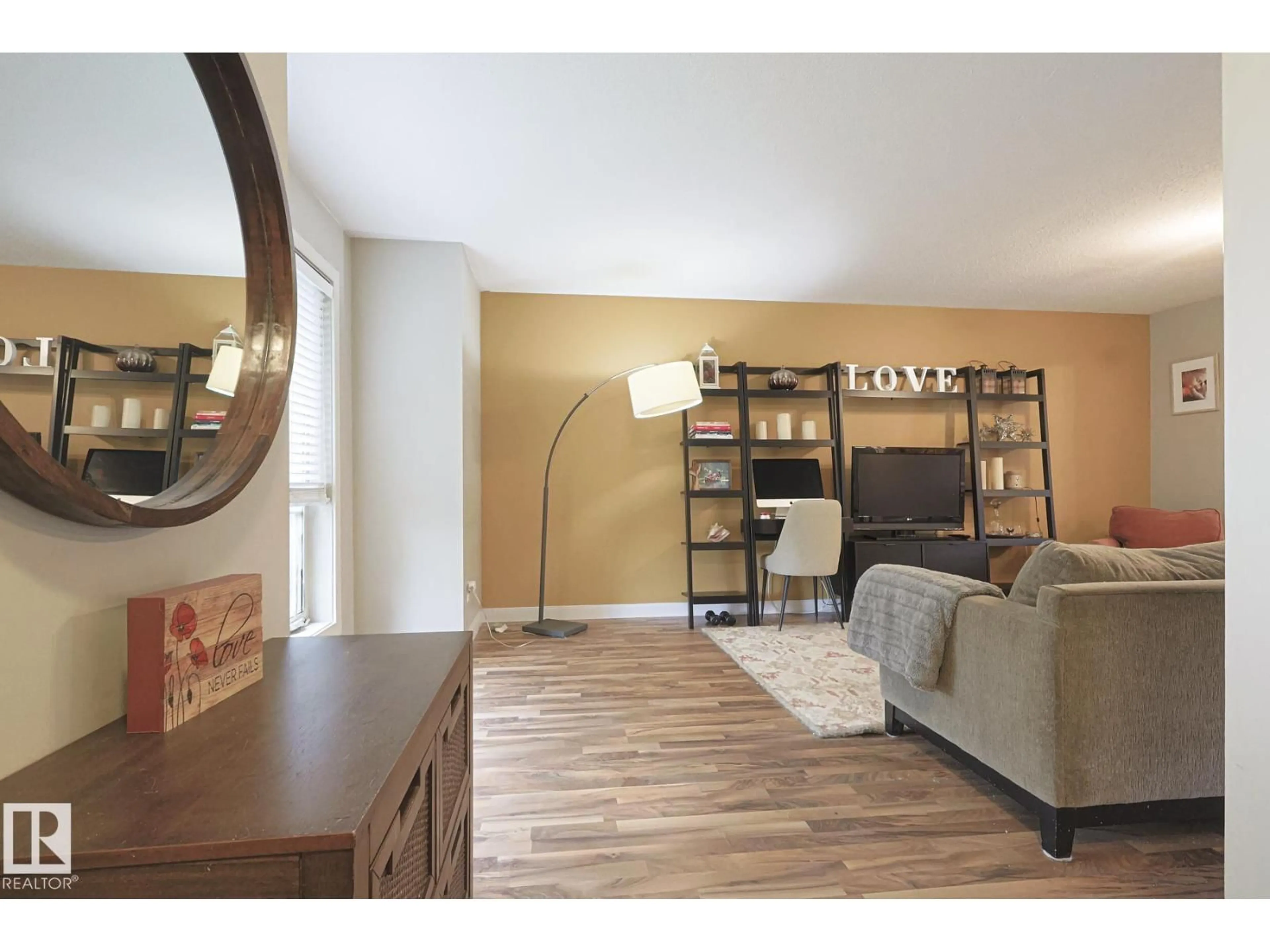2544 ANDERSON WY, Edmonton, Alberta T6W0L1
Contact us about this property
Highlights
Estimated valueThis is the price Wahi expects this property to sell for.
The calculation is powered by our Instant Home Value Estimate, which uses current market and property price trends to estimate your home’s value with a 90% accuracy rate.Not available
Price/Sqft$288/sqft
Monthly cost
Open Calculator
Description
Single family two-storey home (No condo fees) with double detached garage, nice yard to play in or garden, deck for BBQ's and a mostly finished basement featuring a classic family room and a separate office/games/fitness/hobby/den area. Plenty of storage too and a brand new $2500 water heater was just installed for your peace of mind plus there is central air conditioning! The main floor has a bright south facing living room, granite counters in kitchen with island, huge walk-in pantry, a handy two-piece bathroom and a delightful dining area overlooking the private deck and fenced backyard. True back door foyer with handy coat closet. Upper level has three nice bedrooms, a four piece bathroom, and a convenient stacked washer and dryer room right where you need it most. The primary bedroom has a double closet and spacious four piece ensuite with window! You will love Ambleside with it's many benefits from great trails and parks, to world class shopping and entertainment along with well-respected schools! (id:39198)
Property Details
Interior
Features
Main level Floor
Living room
4.72 x 6.36Dining room
2.79 x 3.09Kitchen
3.08 x 3.5Exterior
Parking
Garage spaces -
Garage type -
Total parking spaces 4
Property History
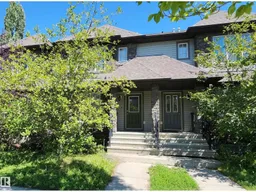 57
57
