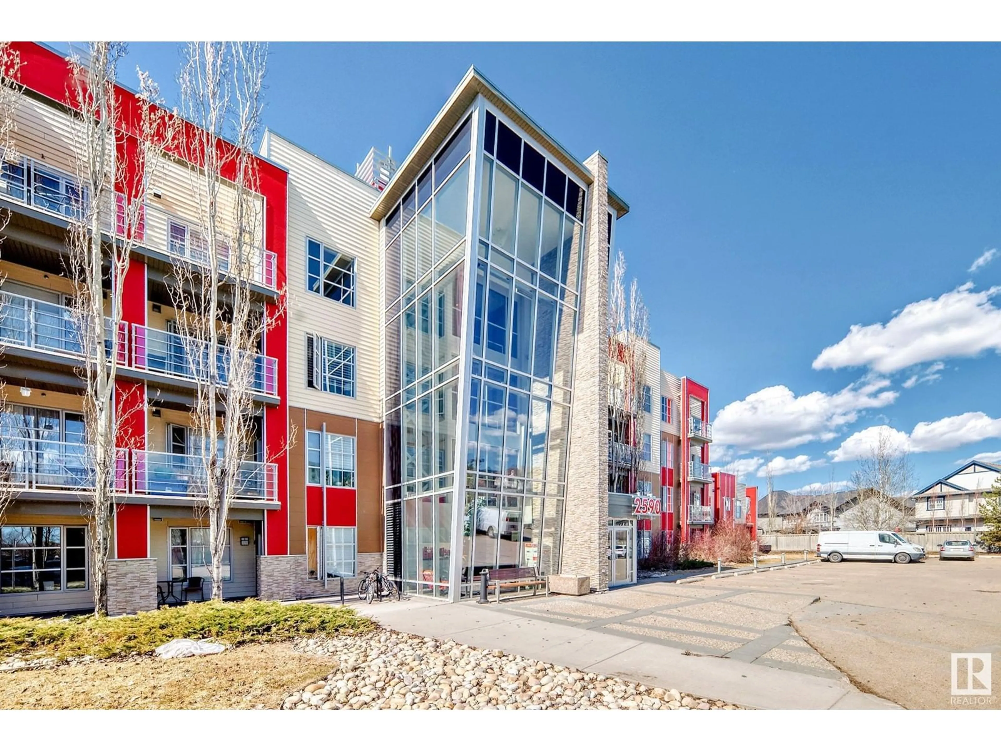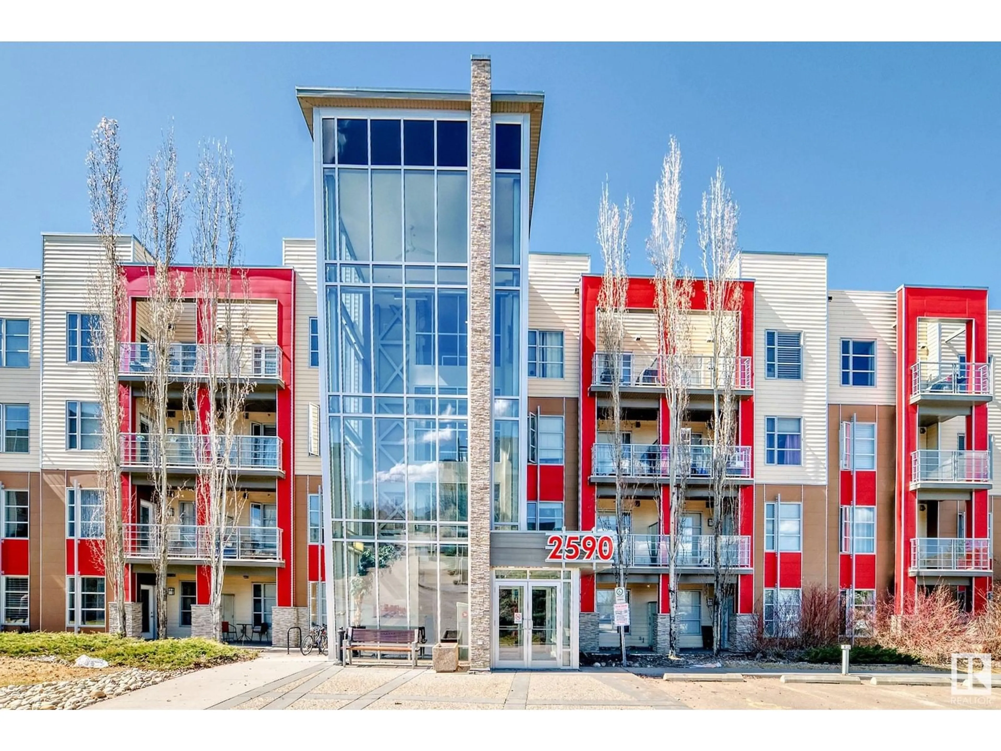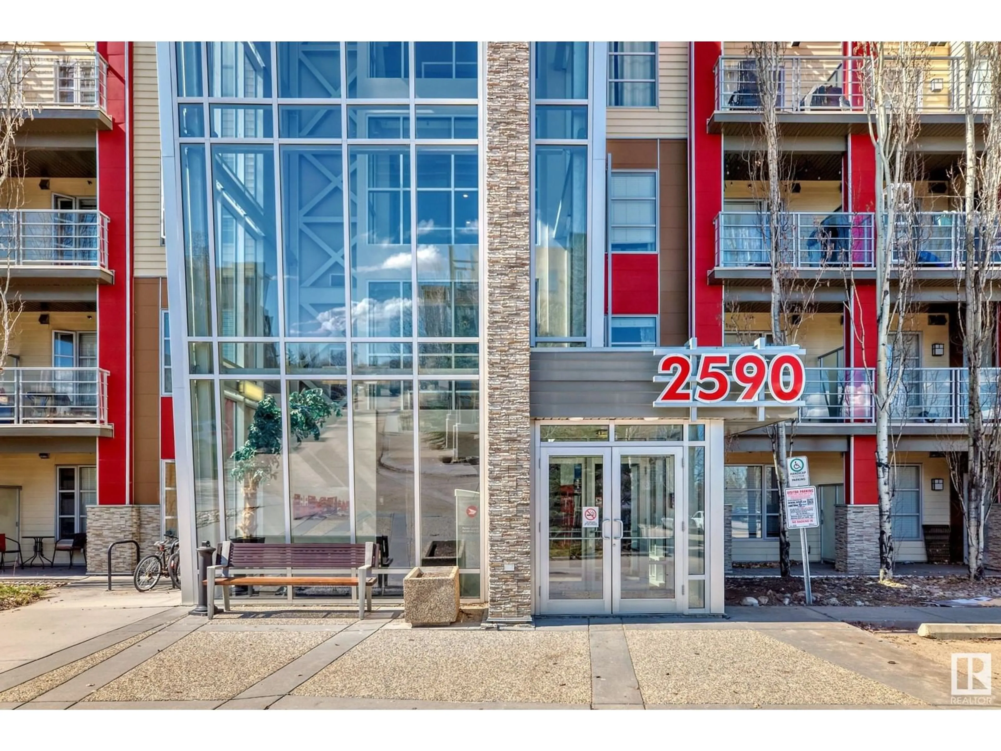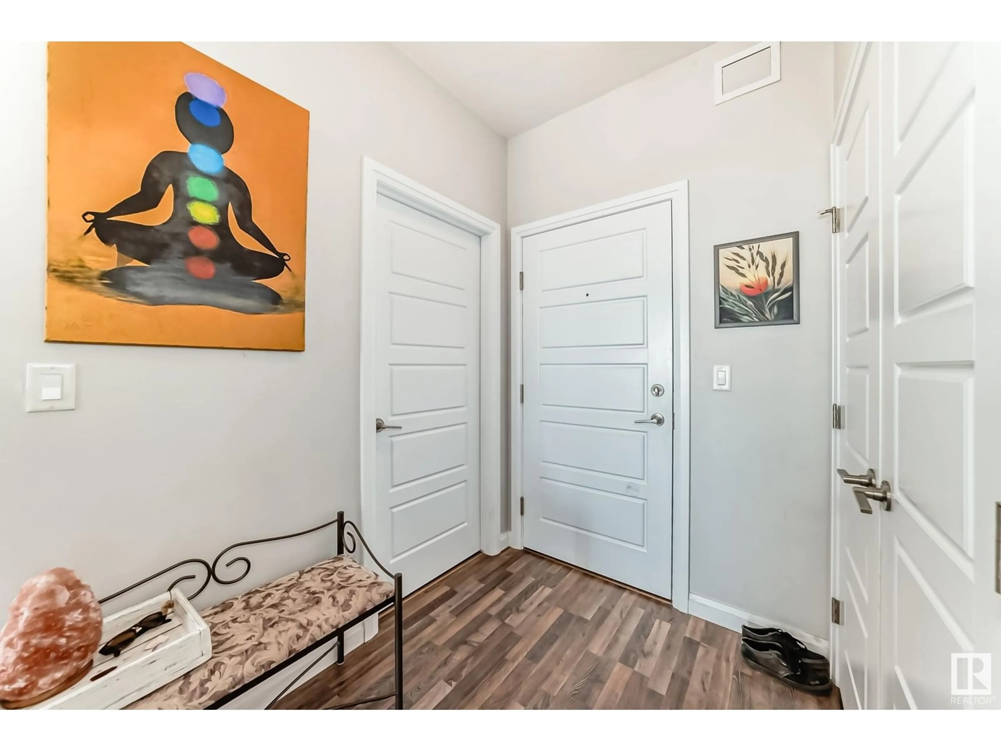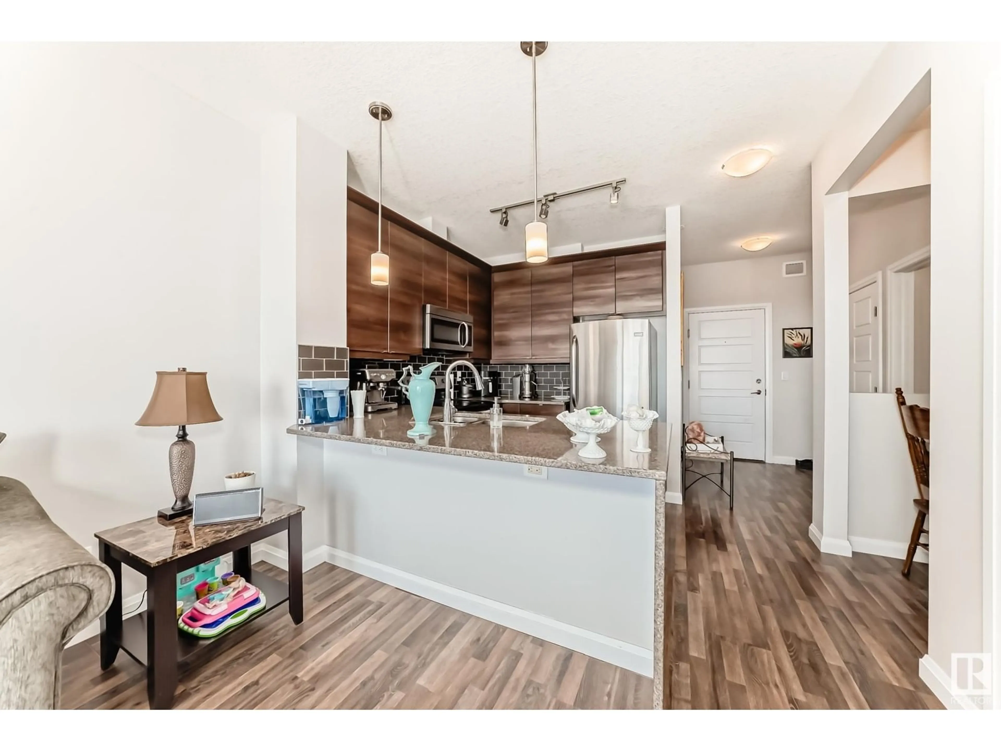#406 - 2590 ANDERSON WY, Edmonton, Alberta T6W0R2
Contact us about this property
Highlights
Estimated ValueThis is the price Wahi expects this property to sell for.
The calculation is powered by our Instant Home Value Estimate, which uses current market and property price trends to estimate your home’s value with a 90% accuracy rate.Not available
Price/Sqft$302/sqft
Est. Mortgage$816/mo
Maintenance fees$416/mo
Tax Amount ()-
Days On Market73 days
Description
Unique and Chic! Welcome to this Top Floor 1 Bed + Den Condo in The Ion at Ambleside. This unit has an open-concept layout featuring hardwood flooring, a U-shaped kitchen with quartz countertops, espresso cabinetry, stainless steel appliances, and a built-in tech desk. The bright living room leads to a private balcony with a gas line for your BBQ. The spacious primary bedroom includes a walk-in closet, while the den—with its large window—can easily serve as an office or guest room. Additional highlights include in-suite laundry, a heated underground parking stall with storage, and access to fantastic amenities: a gym, social lounge, guest suite, and outdoor BBQ area. Located just minutes from school, Currents of Windermere shopping, dining, and entertainment. Perfect for investors or first-time buyers! (id:39198)
Property Details
Interior
Features
Main level Floor
Living room
Dining room
Kitchen
Den
Condo Details
Inclusions
Property History
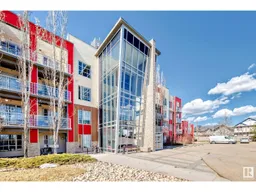 52
52
