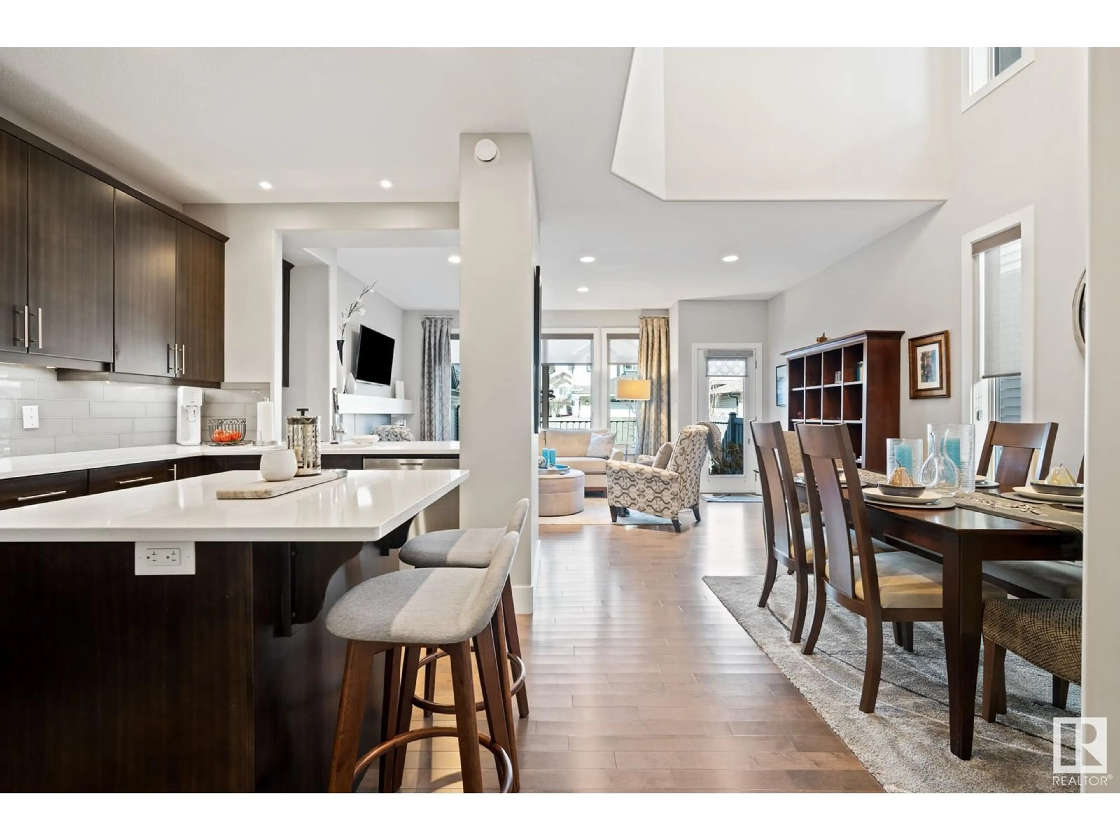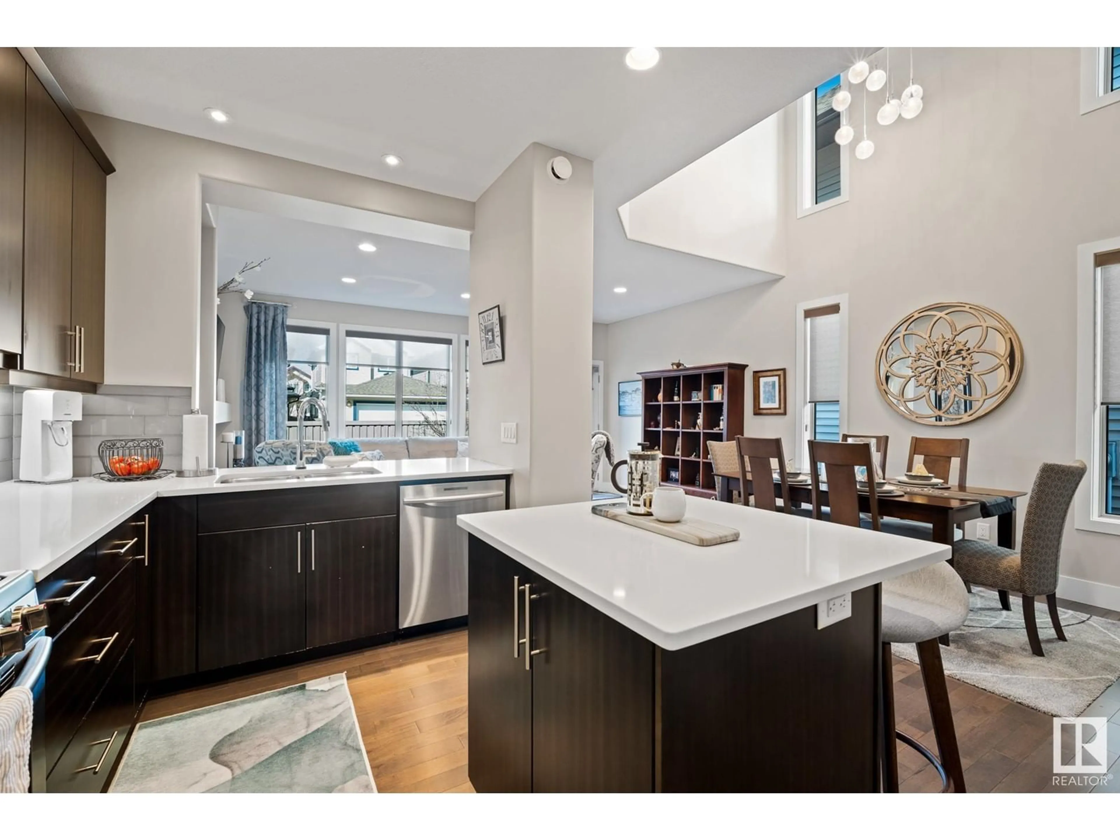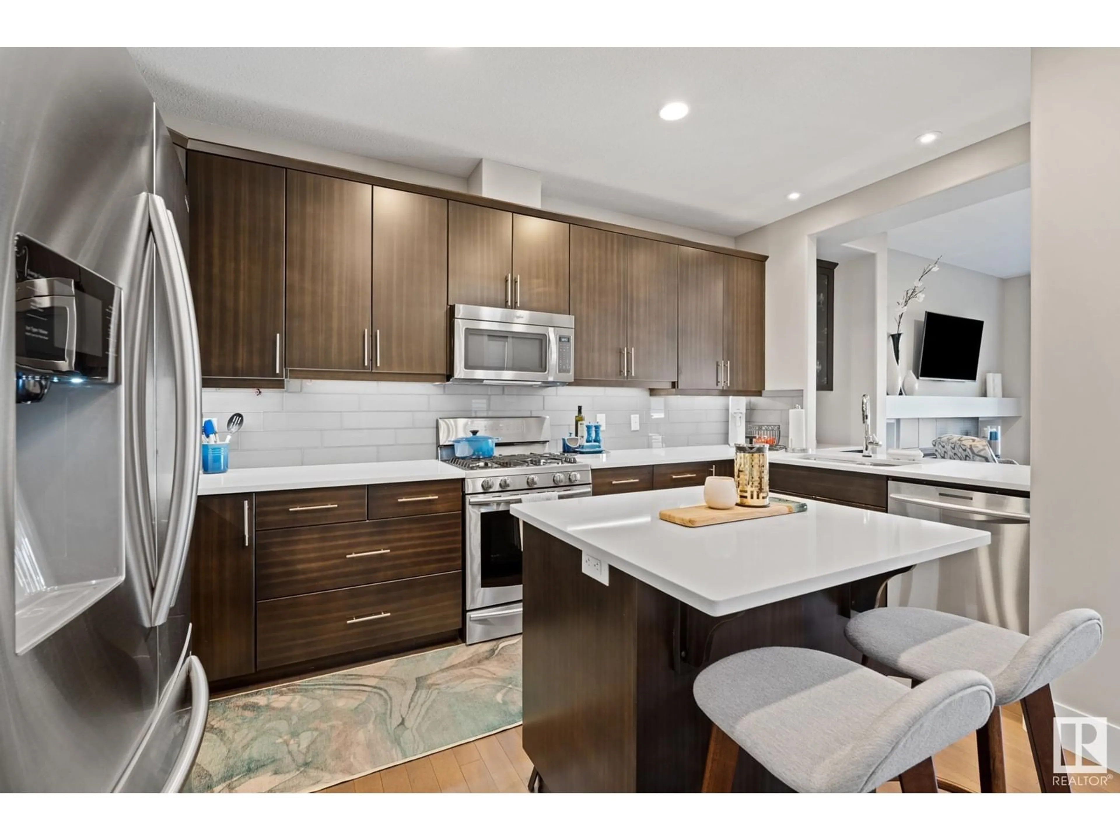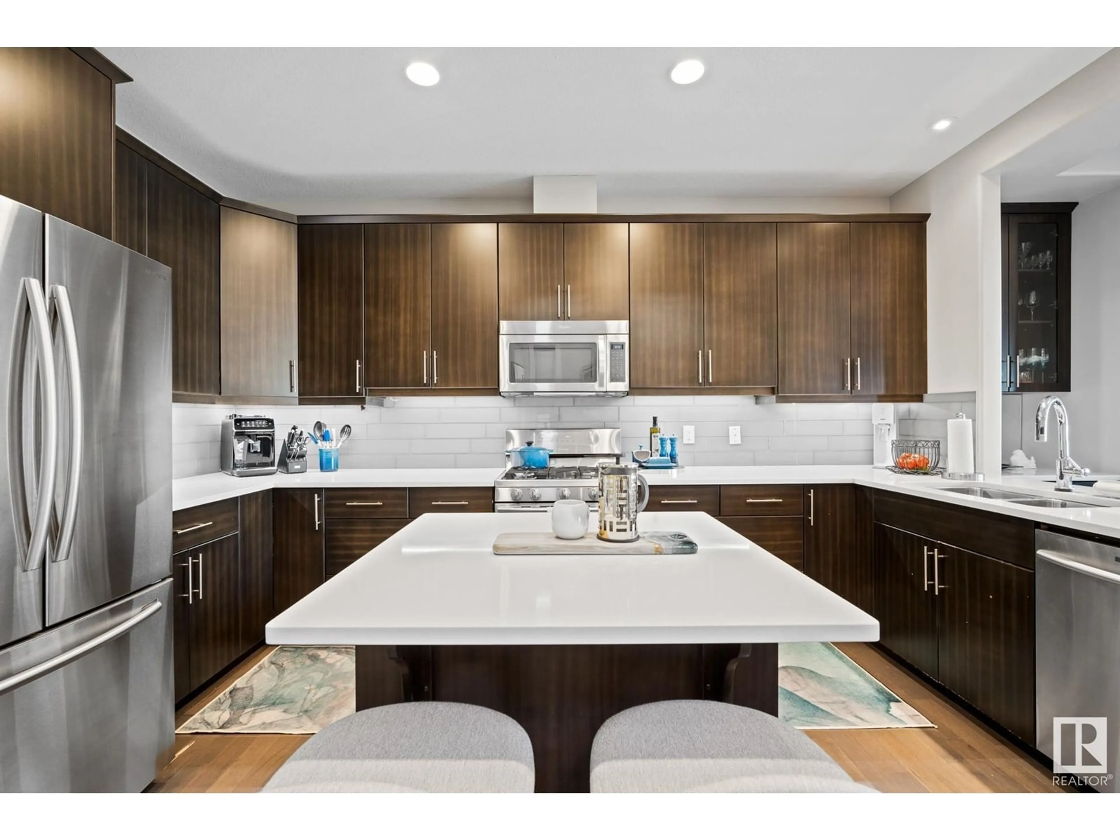SW - 3230 ALLAN WY, Edmonton, Alberta T6W2L8
Contact us about this property
Highlights
Estimated ValueThis is the price Wahi expects this property to sell for.
The calculation is powered by our Instant Home Value Estimate, which uses current market and property price trends to estimate your home’s value with a 90% accuracy rate.Not available
Price/Sqft$257/sqft
Est. Mortgage$2,147/mo
Tax Amount ()-
Days On Market1 day
Description
Built by award-winning Kimberley Homes, this luxury attached home in Ambleside is upgraded beyond compare. With 3 spacious bedrooms, 2.5 baths, and a double attached garage, it impresses at every turn. The chef’s kitchen features 40 upper cabinets, quartz counters, a marble backsplash, gas range, and a large U-shaped layout perfect for entertaining. Soaring 18’ ceilings in the dining nook, hardwood floors, glass railing, designer lighting, and a sleek gas fireplace add drama and elegance. The expansive primary suite easily fits a king bed and offers a spa-inspired ensuite with soaker tub, 5' shower, dual sinks, and a dream walk-in closet. Enjoy a versatile bonus room, upper-floor laundry, and central A/C. Enjoy a west-facing private patio surrounded by a fully fenced, professionally landscaped yard, perfect for elegant evenings or relaxed weekends. With trails, top schools, and upscale amenities nearby, this refined residence offers luxury living in one of Southwest Edmonton’s most desirable communities. (id:39198)
Property Details
Interior
Features
Main level Floor
Living room
12'3" x 19'Dining room
12'6" x 10'2"Kitchen
14'8" x 8'10"Exterior
Parking
Garage spaces -
Garage type -
Total parking spaces 4
Property History
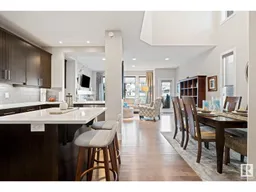 41
41
