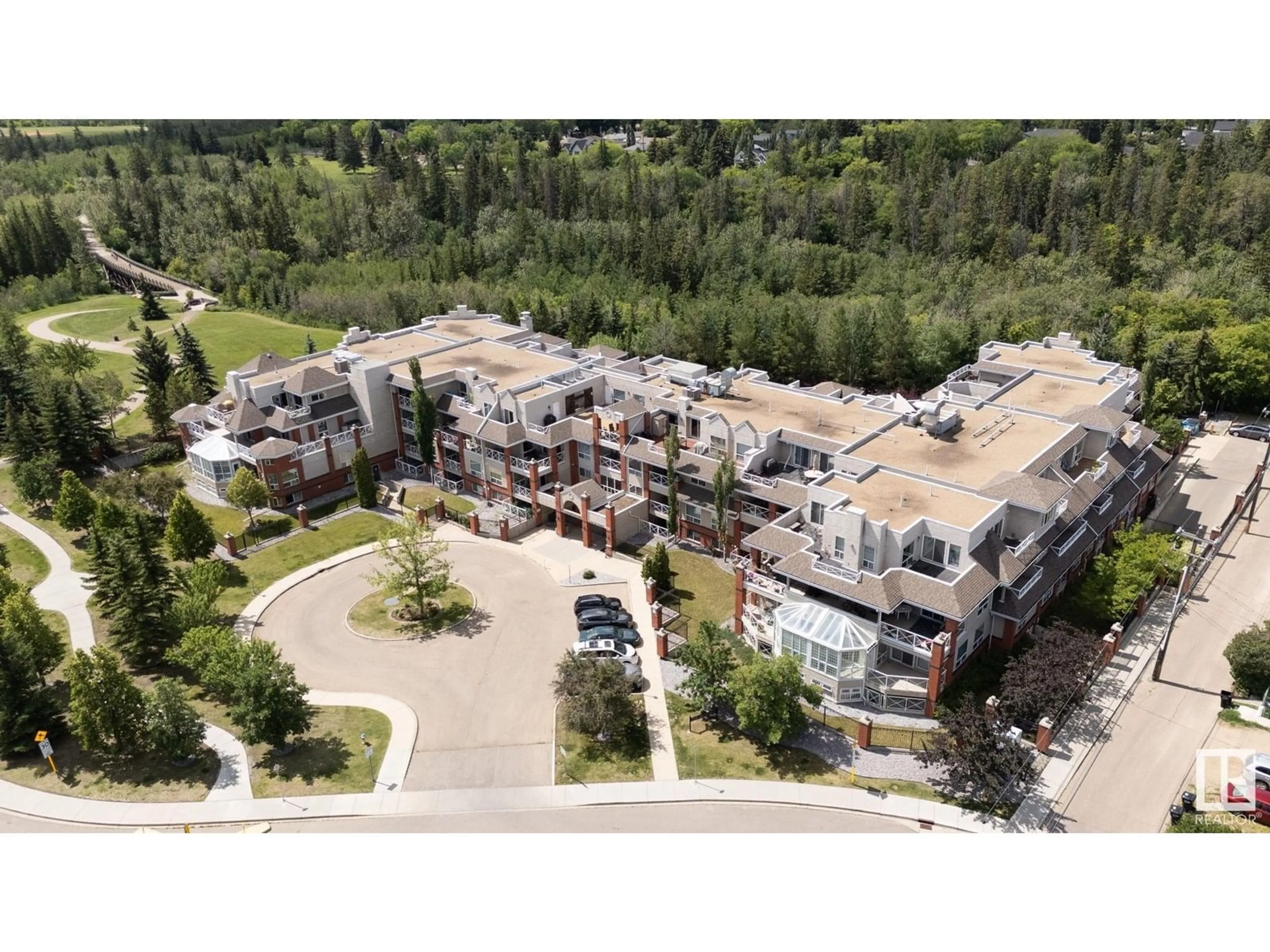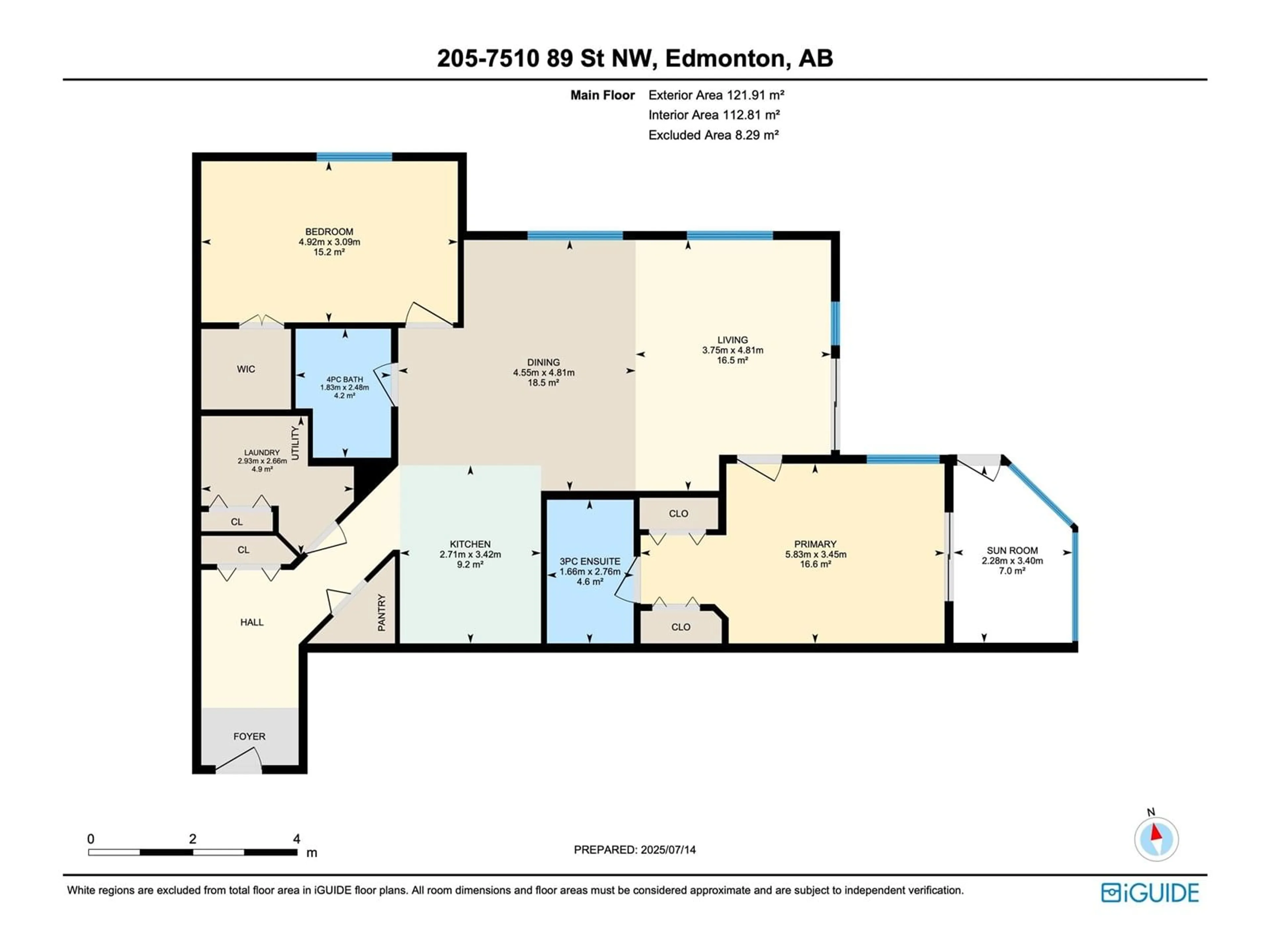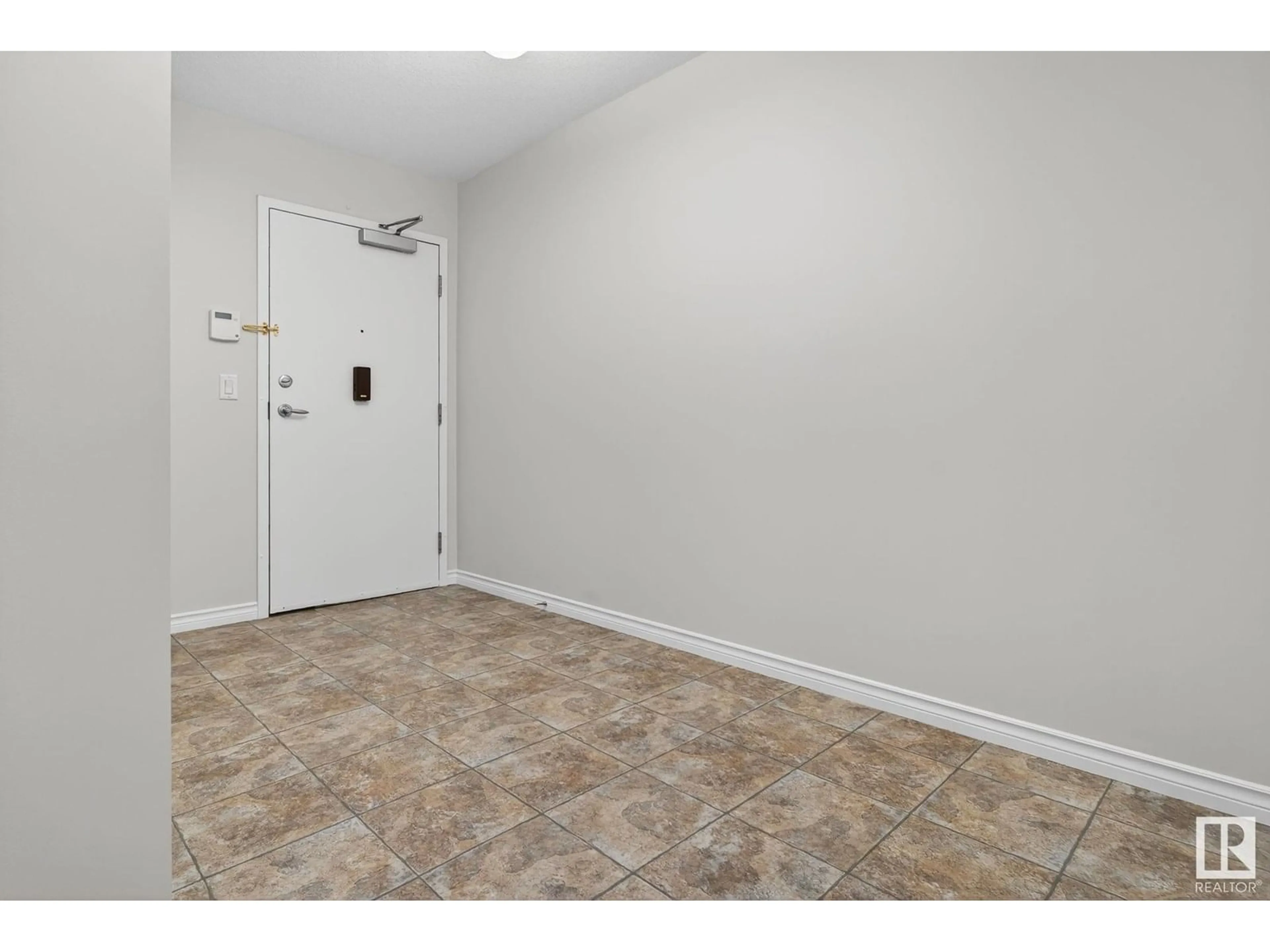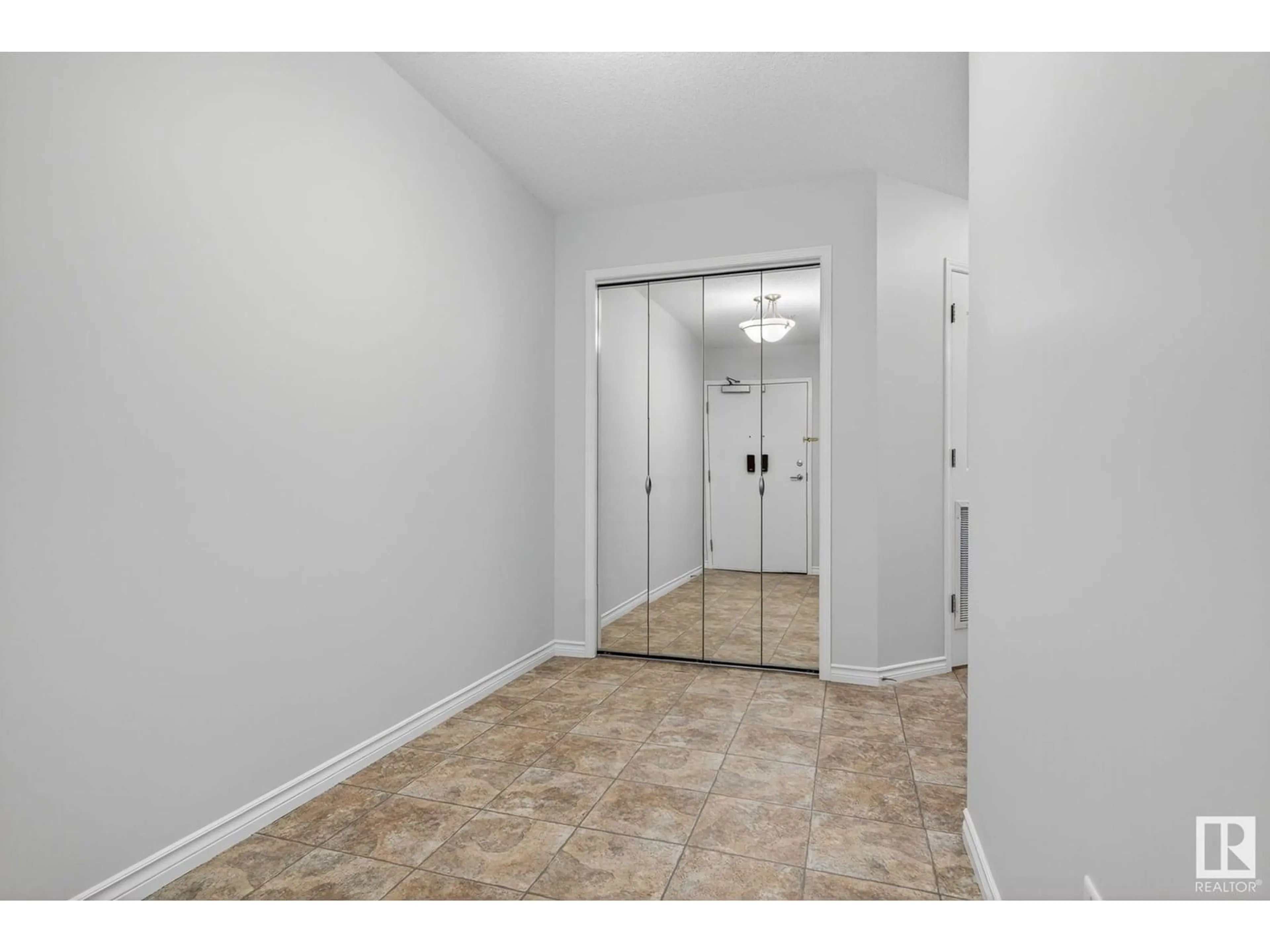Contact us about this property
Highlights
Estimated valueThis is the price Wahi expects this property to sell for.
The calculation is powered by our Instant Home Value Estimate, which uses current market and property price trends to estimate your home’s value with a 90% accuracy rate.Not available
Price/Sqft$296/sqft
Monthly cost
Open Calculator
Description
Embraced by the natural beauty of Mill Creek Ravine, this bright and spacious 2 bed, 2 bath corner unit at The Conservatory offers a truly unique living experience. Filled with natural light from expansive windows, the open-concept layout is designed to impress. SS appliances, BRAND NEW heat pump/AC, newer washer/dryer & fridge! What truly sets this unit apart is the SUNROOM just off the primary suite, a rare bonus space with its own dedicated heating/cooling. Whether it becomes your reading room, art studio, or private sanctuary, it’s yours to enjoy all year round. This 18+ building offers a lifestyle, not just a home - from the heated underground parking w/ storage cage, to amenities like a gym, social lounge, a quiet library, and a rooftop terrace to soak in the skyline. Step outside your door and find yourself surrounded by trees, trails, and ravine views. This is a home where nature is part of your everyday experience. If you're craving calm, community, and convenience, this is your next move. (id:39198)
Property Details
Interior
Features
Main level Floor
Living room
4.81 x 3.75Dining room
4.81 x 4.55Kitchen
Primary Bedroom
3.45 x 5.83Exterior
Parking
Garage spaces -
Garage type -
Total parking spaces 1
Condo Details
Inclusions
Property History
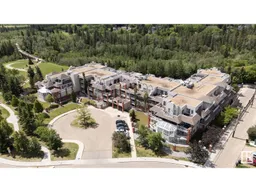 65
65
