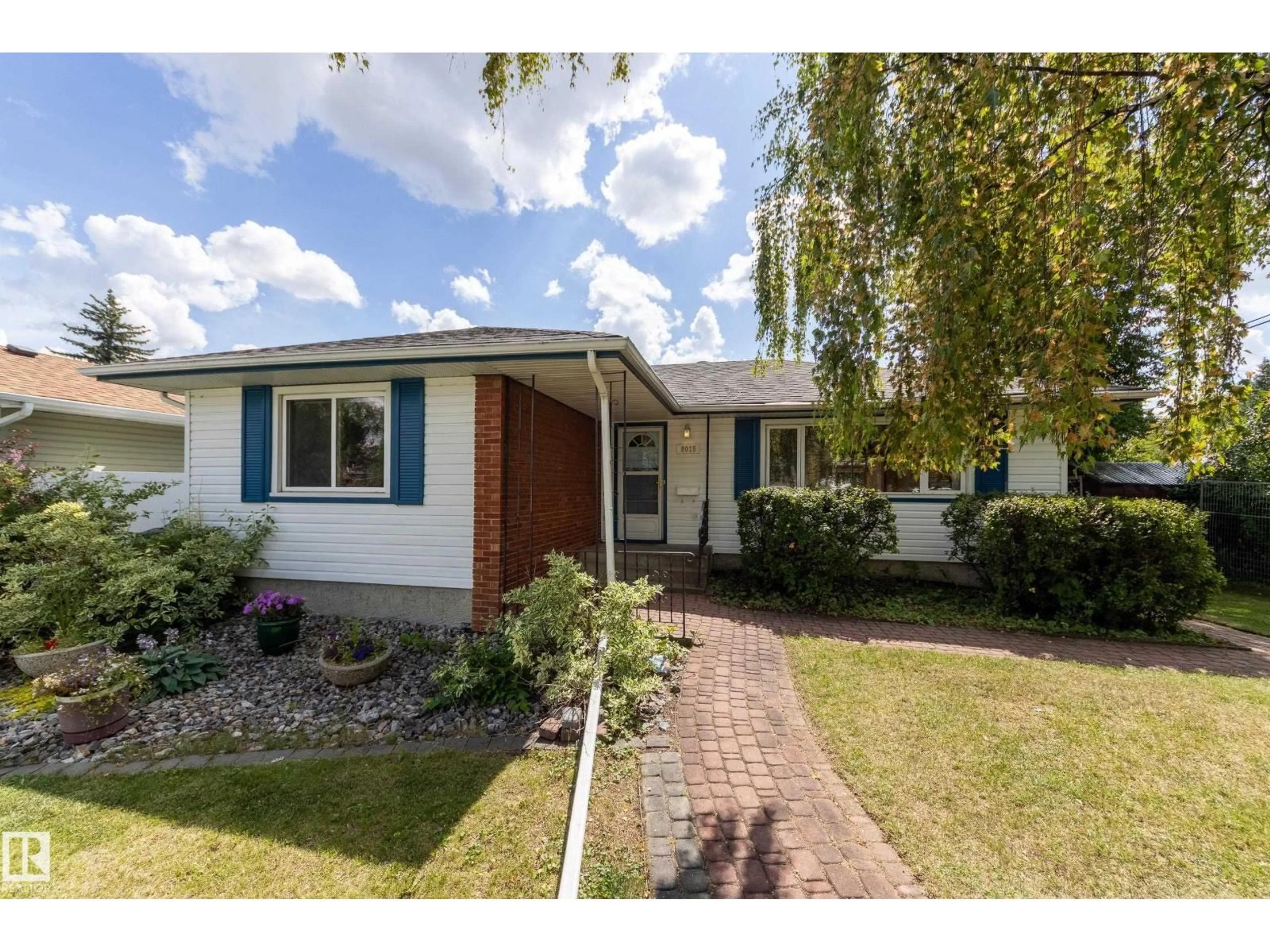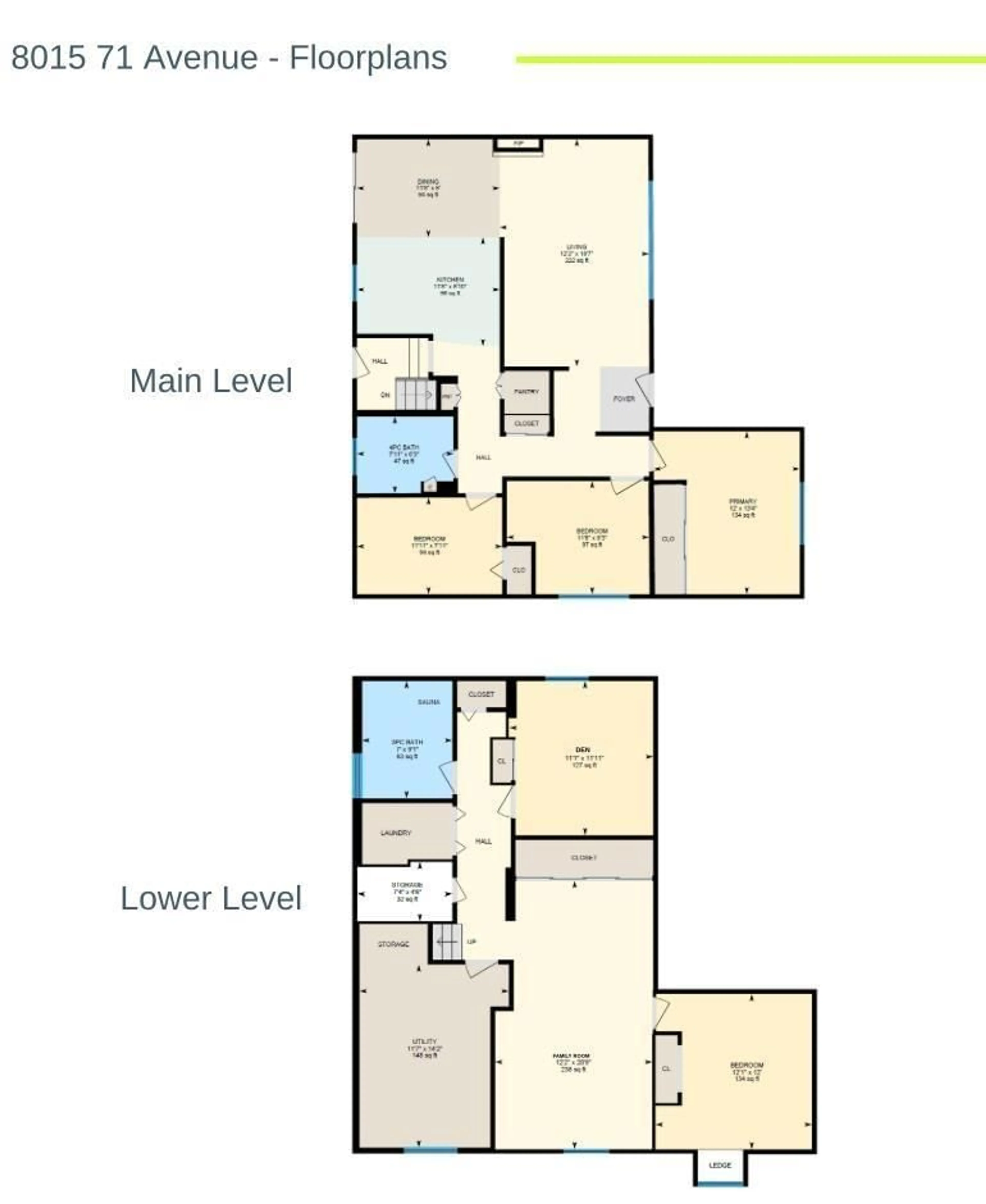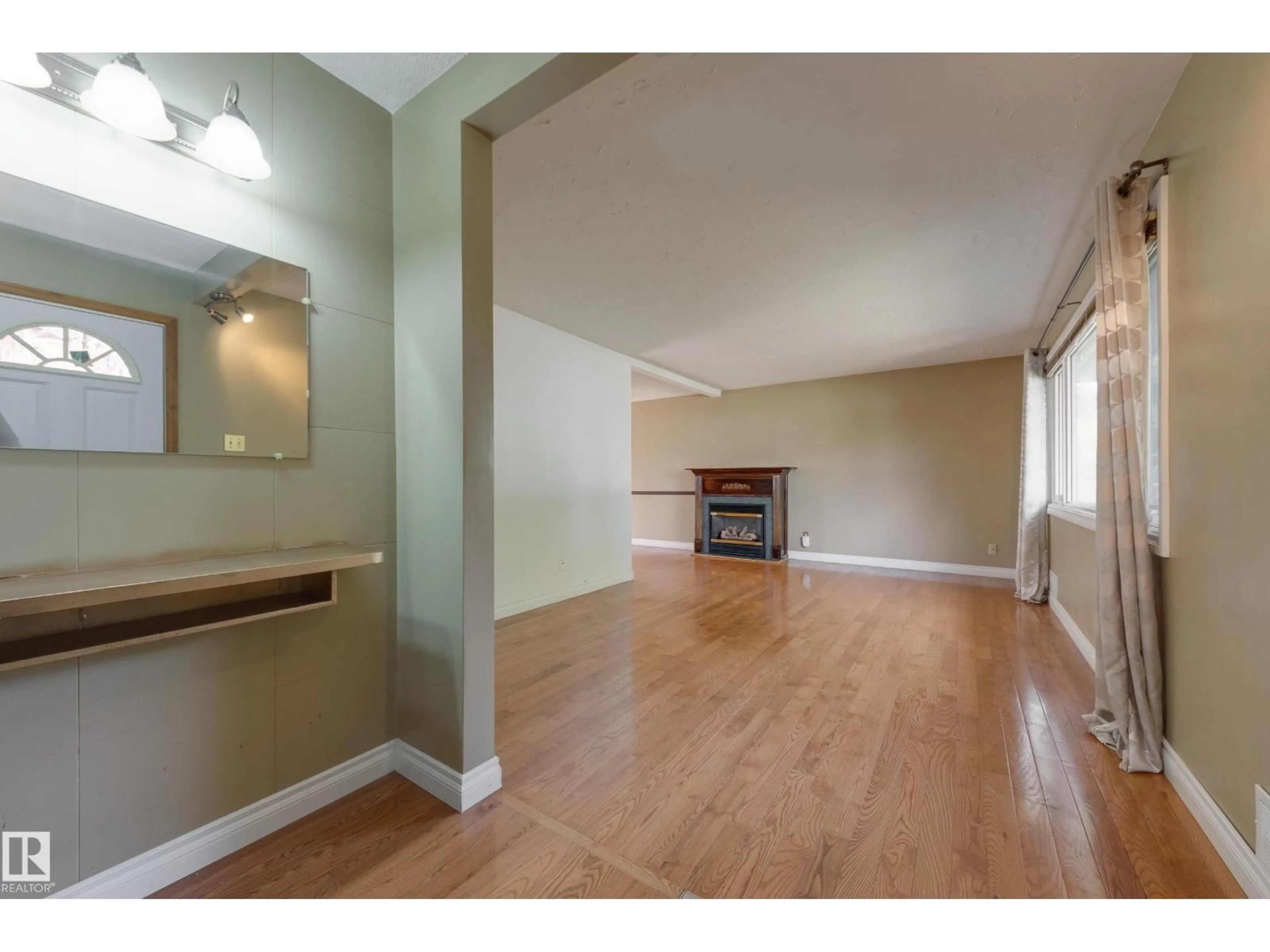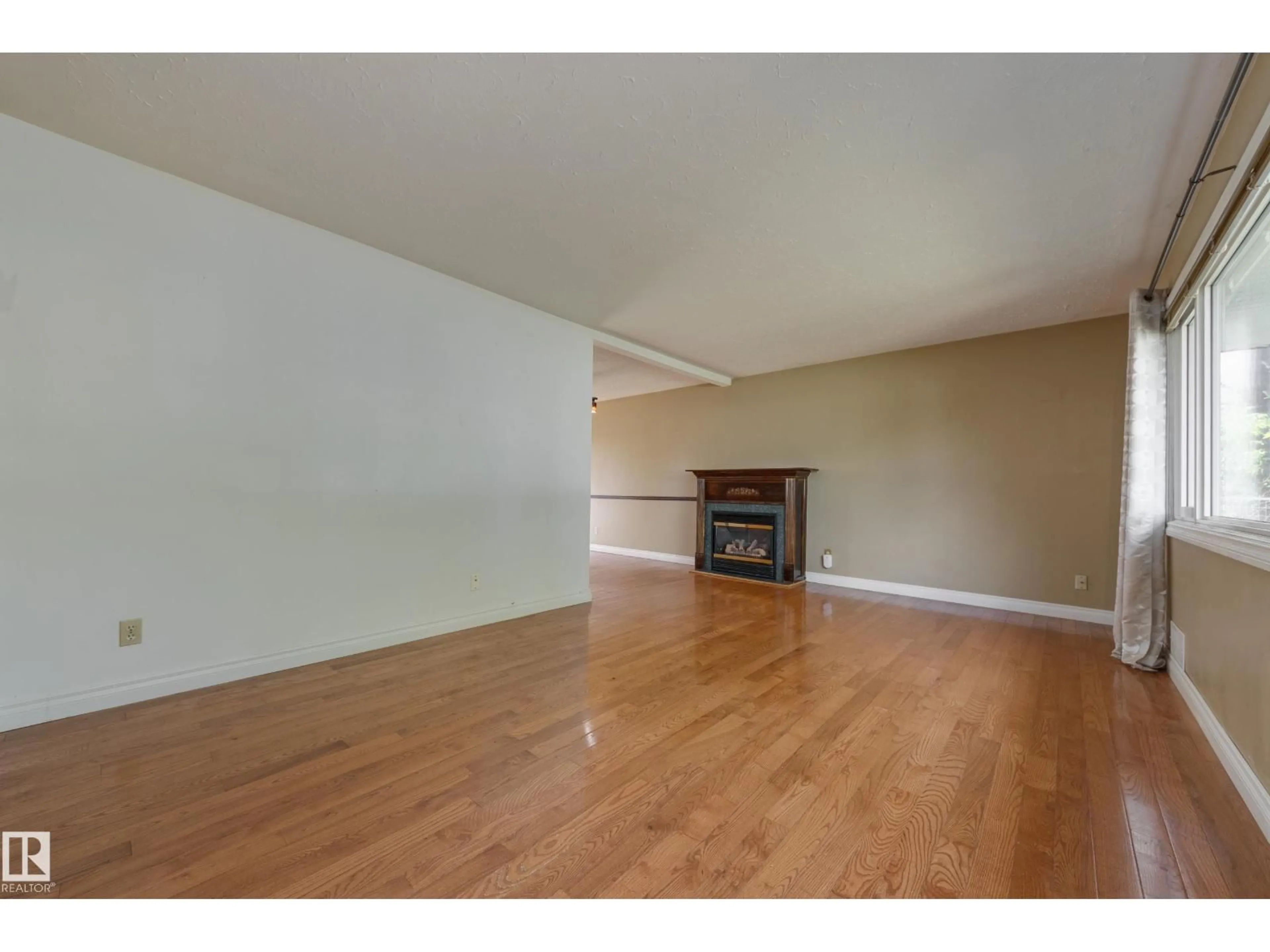Contact us about this property
Highlights
Estimated valueThis is the price Wahi expects this property to sell for.
The calculation is powered by our Instant Home Value Estimate, which uses current market and property price trends to estimate your home’s value with a 90% accuracy rate.Not available
Price/Sqft$415/sqft
Monthly cost
Open Calculator
Description
Your wait for an affordable Avonmore bungalow is over! This charming house was home to its current owners for 30 years. Now it's time for a new family to make it their own. Situated on a quiet street, this home enjoys a lovely south back yard, backing onto city green space. Enjoy gardening in the extra yard space on the attached 2400 sf city easement. The transferable easement lease is just $475 a year! Inside, you'll love the beautiful hardwood floors and the open plan kitchen, dining and living areas. Upgrades include a new hot water tank (2025), new Bosch dishwasher (2024) and newer high-capacity Maytag washer and dryer (2020). You'll appreciate the cozy gas fireplace next winter and the sauna! Perfect for warming up after cross country skiing! With 3 bedrooms up and a 4th bedroom and a den in the finished basement, there's plenty of room for your family with extra space to work from home! Close to Mill Creek and handy to major south side driving routes and the U of A, you'll love the location! (id:39198)
Property Details
Interior
Features
Main level Floor
Living room
5.65 x 3.72Dining room
3.56 x 2.45Kitchen
3.56 x 2.7Primary Bedroom
4.06 x 3.65Exterior
Parking
Garage spaces -
Garage type -
Total parking spaces 4
Property History
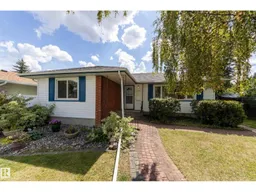 49
49
