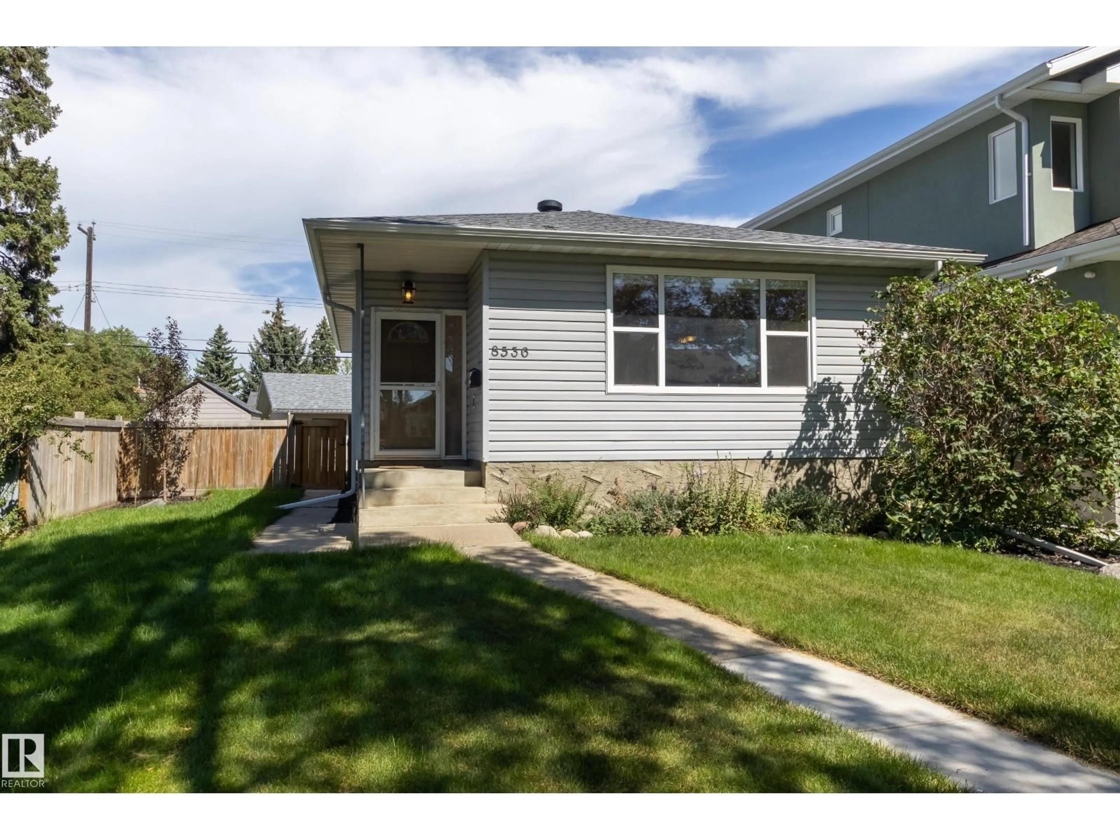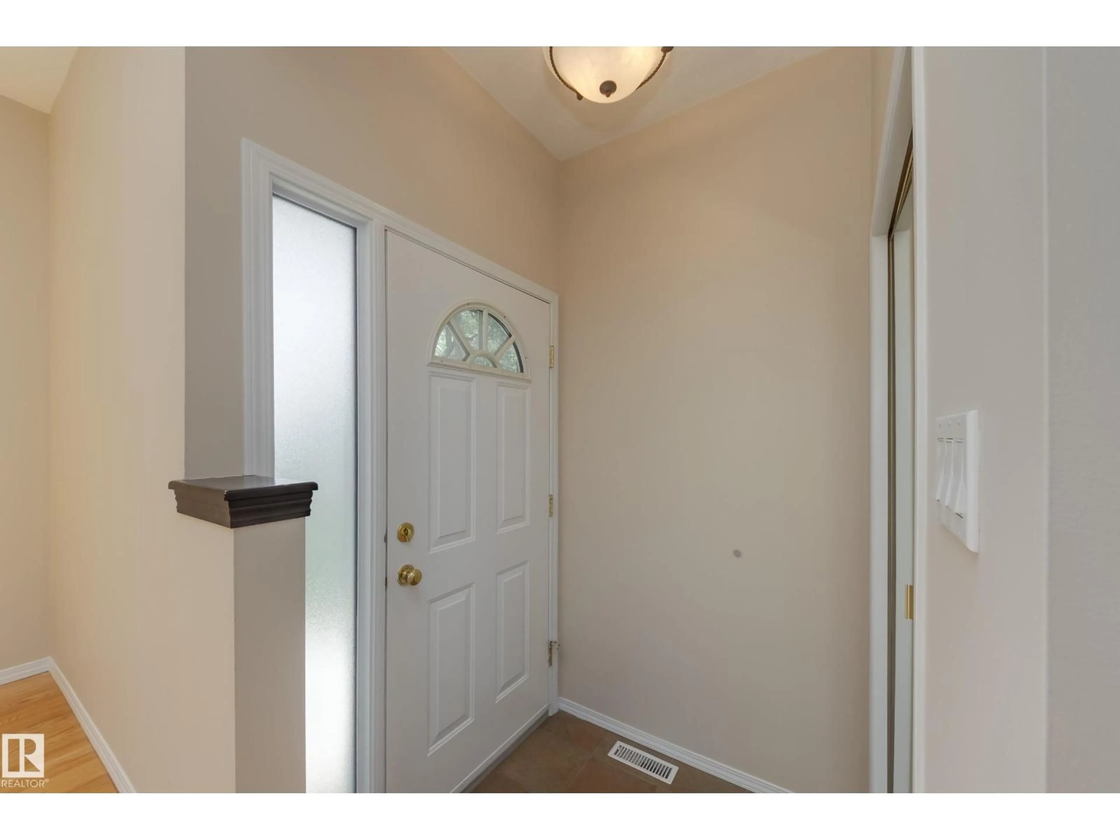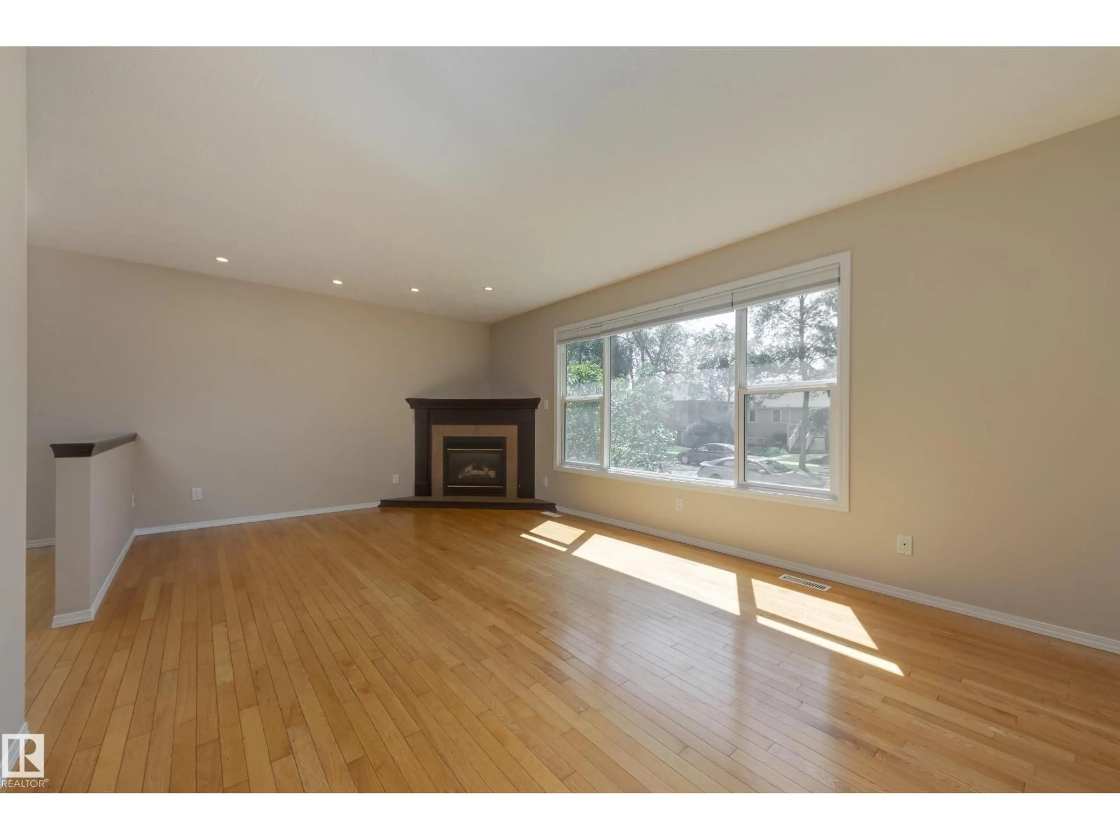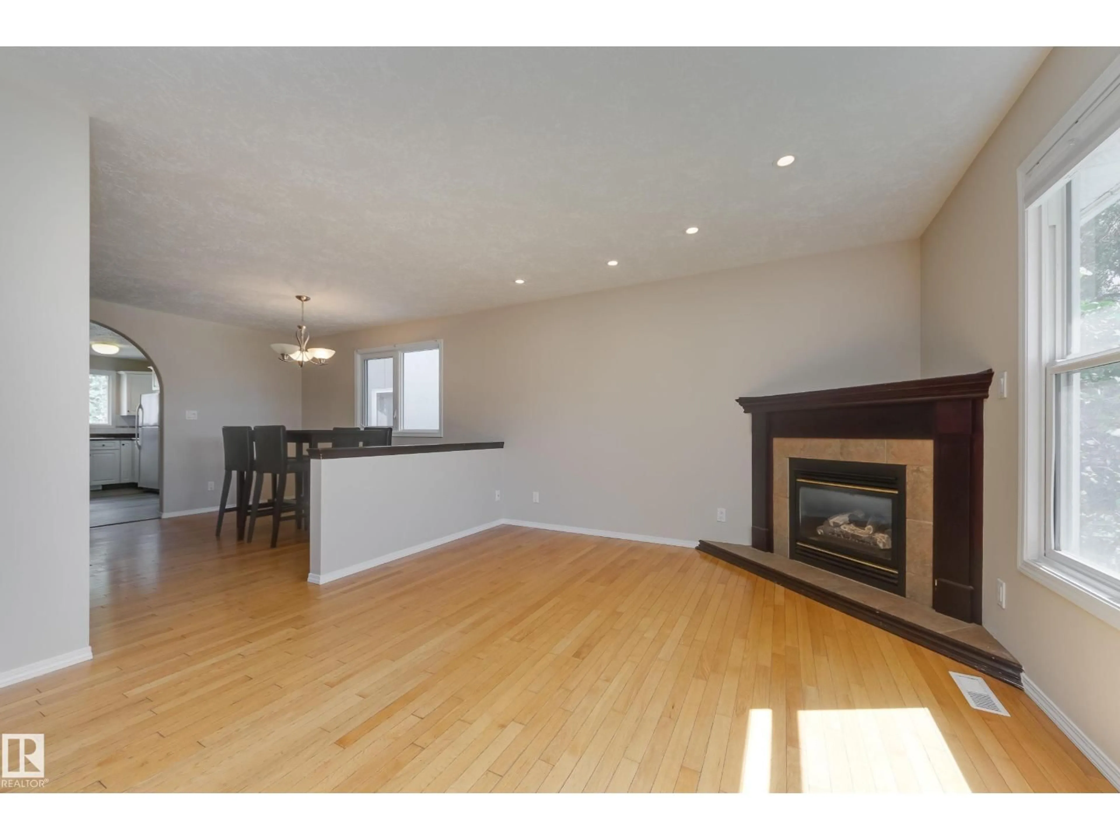Contact us about this property
Highlights
Estimated valueThis is the price Wahi expects this property to sell for.
The calculation is powered by our Instant Home Value Estimate, which uses current market and property price trends to estimate your home’s value with a 90% accuracy rate.Not available
Price/Sqft$496/sqft
Monthly cost
Open Calculator
Description
A must-see rare 1970's raised bungalow located less than a block away from Millcreek Ravine! Bright, inviting, over 2000sq feet of finish living space and loaded with upgrades inside and out. The main floor features hardwood flooring, spacious upgraded white kitchen with plenty of cabinets, large living room complete with fireplace, formal dining area, 2 bedrooms, and a full 4-piece bath. The fully finished basement offers great natural light, a 3rd bedroom, updated 3-piece bath, large laundry/utility room, and a walk-in pantry/storage area. Updates include windows, added insulation, new shingles and newer hot water tank. Enjoy the landscaped yard with newer fencing and a heated oversized double garage (28' x 21.5') with attic storage, workbench, shelving, and an extra parking pad for RV or additional vehicles. Amazing location—just one block to Mill Creek Ravine and close to schools, shopping (Bonnie Doon), transit, and the Valley Line LRT. Incredible value in a sought-after community! (id:39198)
Property Details
Interior
Features
Main level Floor
Living room
5.86 x 3.61Dining room
3.62 x 3.23Kitchen
4.67 x 4.44Primary Bedroom
4.08 x 3.25Exterior
Parking
Garage spaces -
Garage type -
Total parking spaces 6
Property History
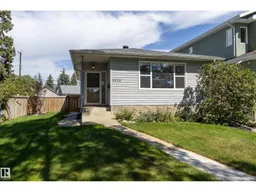 45
45
