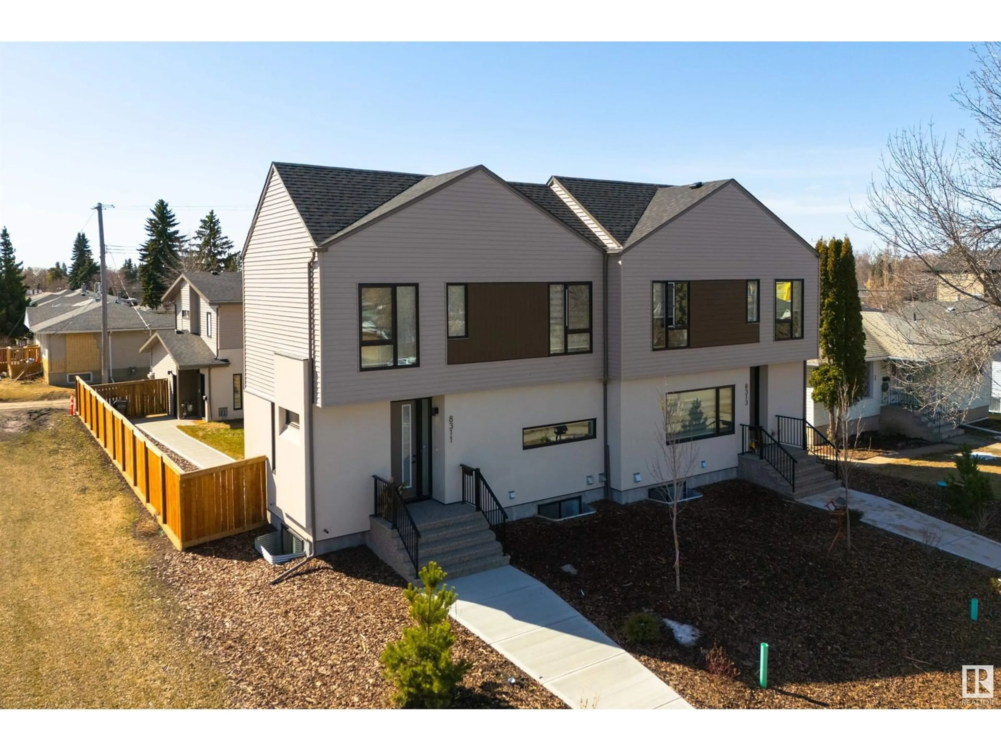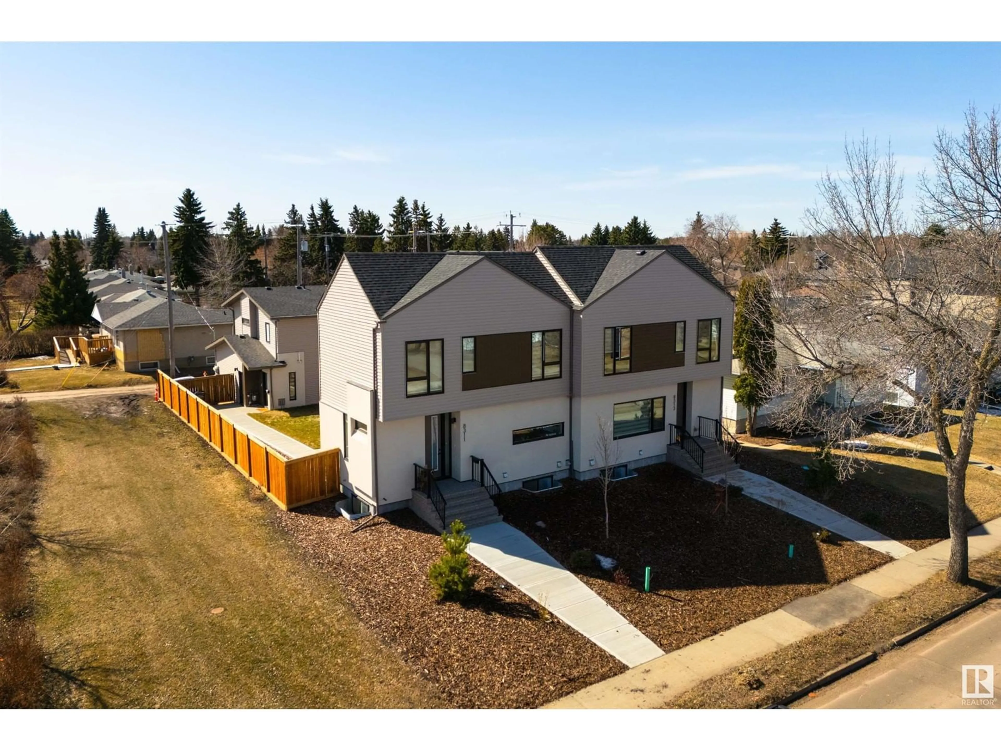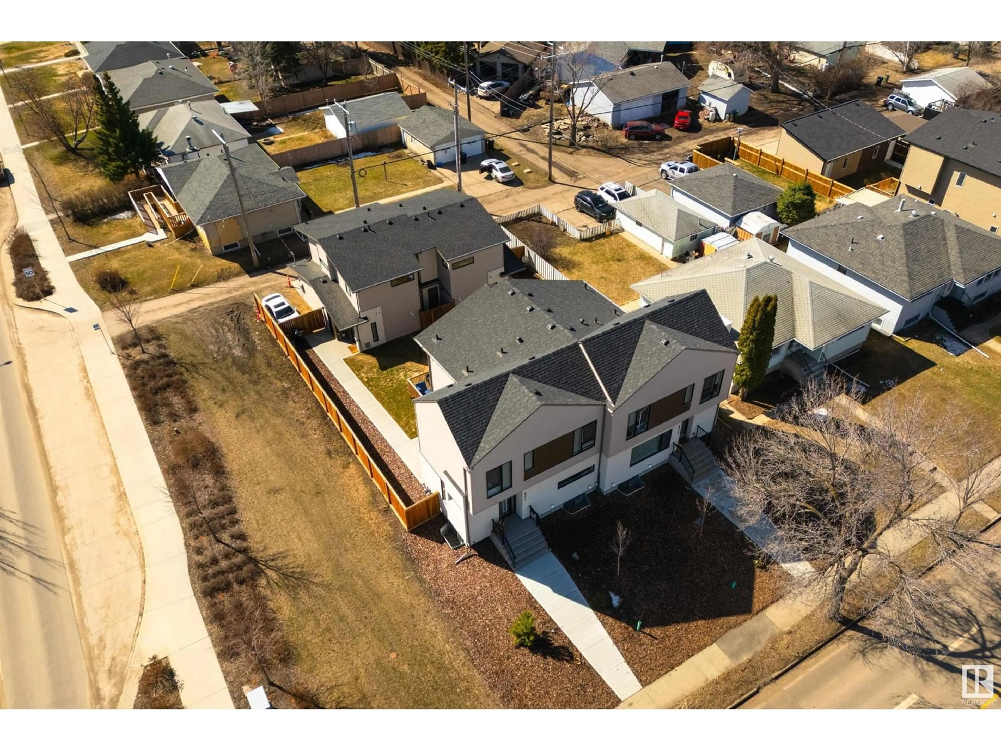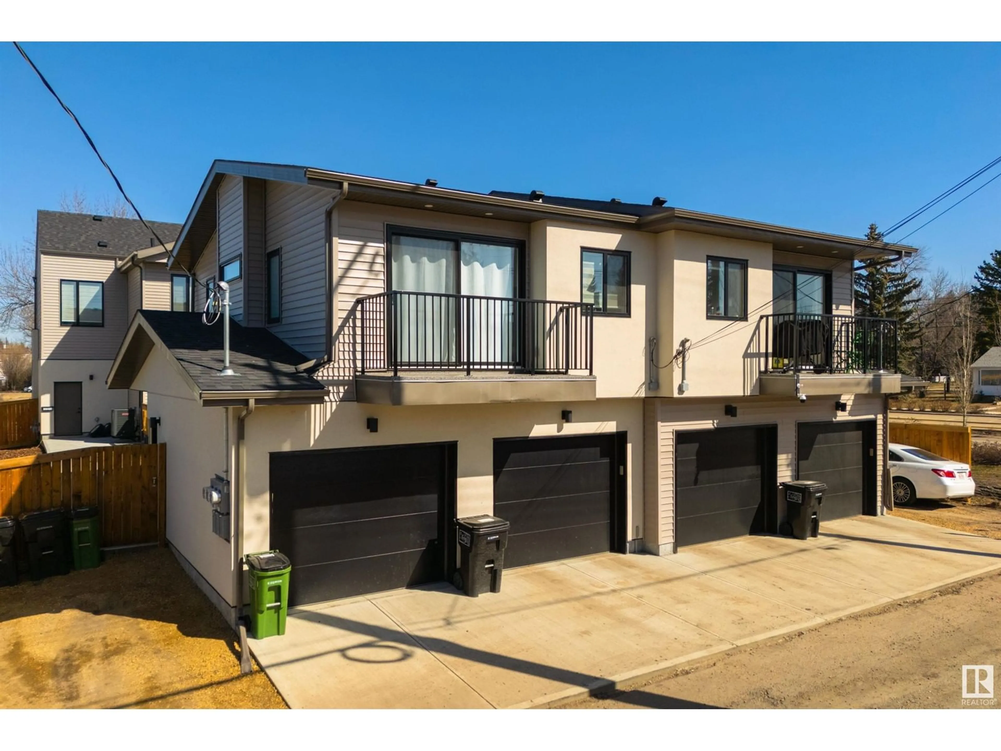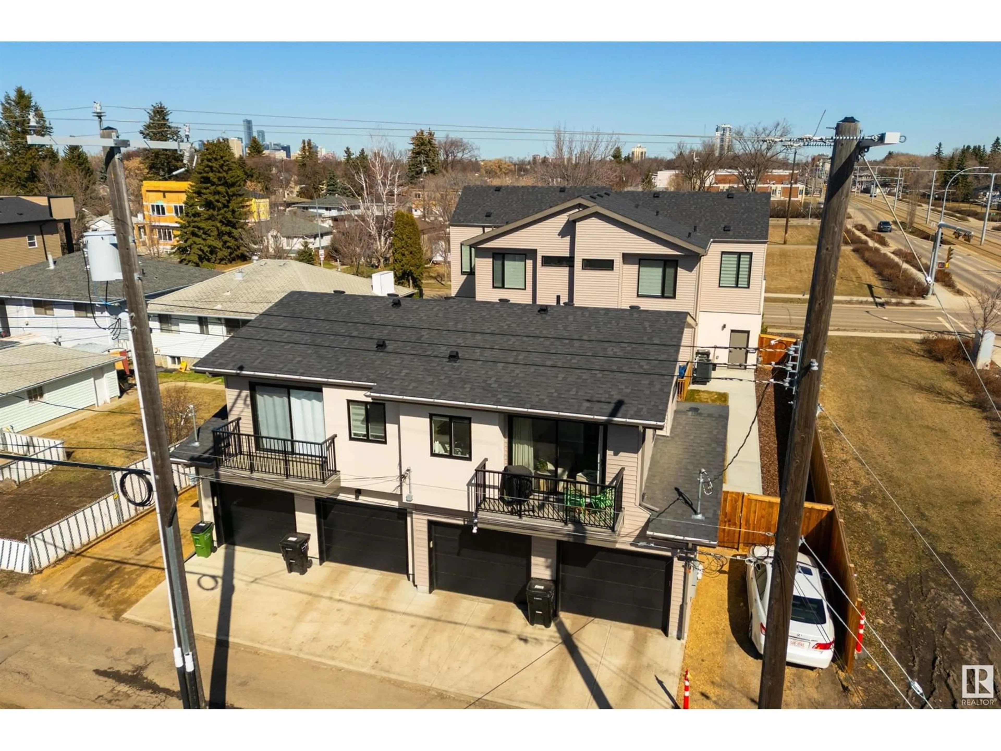NW - 8311 & 8313 76 AV, Edmonton, Alberta T6C0H9
Contact us about this property
Highlights
Estimated ValueThis is the price Wahi expects this property to sell for.
The calculation is powered by our Instant Home Value Estimate, which uses current market and property price trends to estimate your home’s value with a 90% accuracy rate.Not available
Price/Sqft$589/sqft
Est. Mortgage$7,729/mo
Tax Amount ()-
Days On Market66 days
Description
Amazing Investment Opportunity with 6 Legal Units in prime south location. This newly built side by side duplex with legal basement suites and garage suites was tastefully designed with quality finishes. Each unit offers 3 beds up and a 2 bedroom legal basement suite accompanied by two garage suites to boost cash flow. One bedroom garage suites are a generous size offering open concept living and a balcony. In addition 4 single car garages below. Each unit is fully sustainable with its own laundry and utility services for the tenants to handle their own bills. Total monthly revenue of $9200. Prime location close to Whyte Avenue, Bonnie Doon Mall, shopping and walking distance to LRT. (id:39198)
Property Details
Interior
Features
Main level Floor
Living room
Dining room
Kitchen
Laundry room
Property History
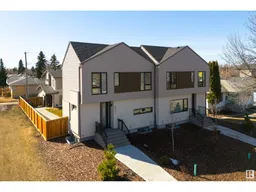 11
11
