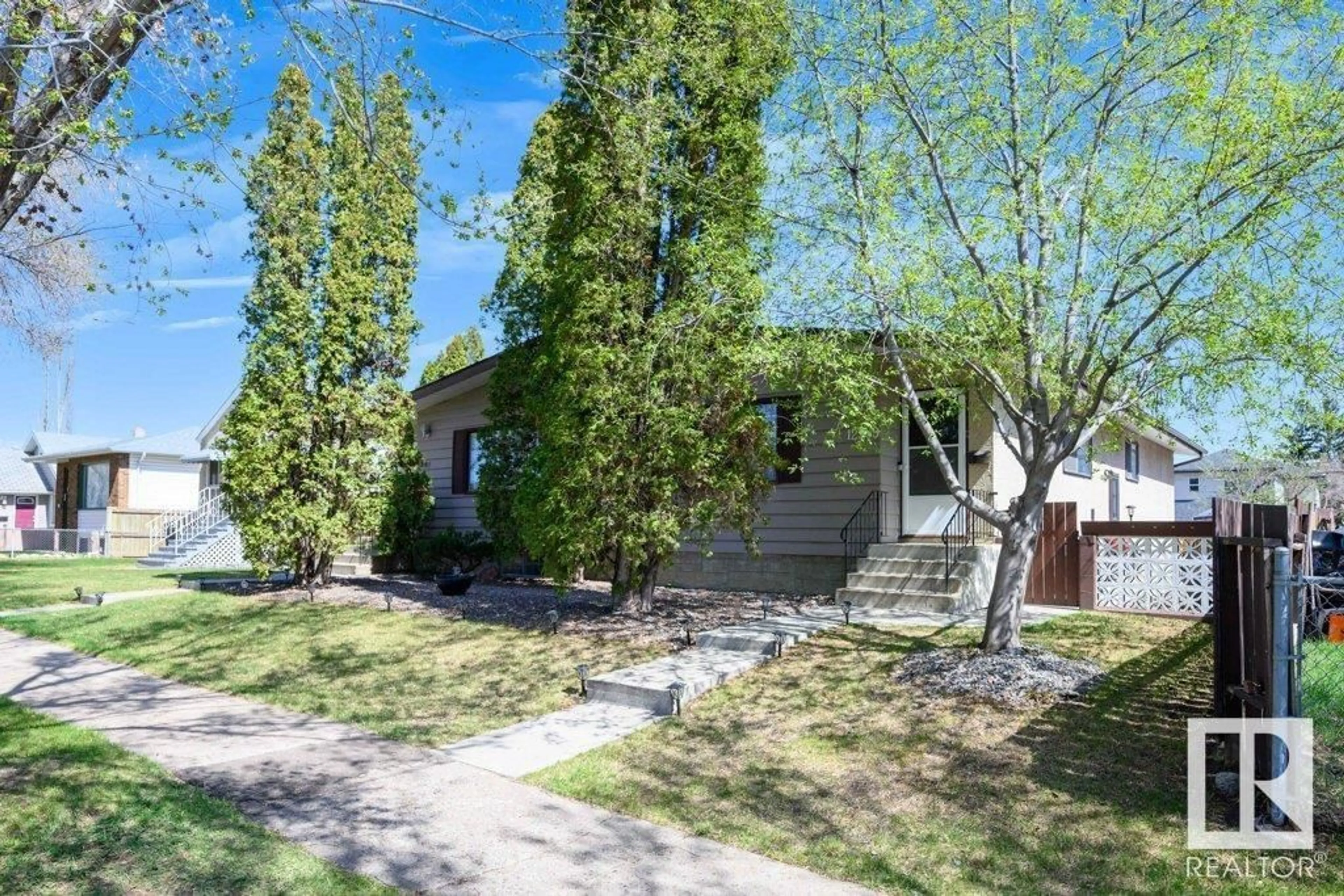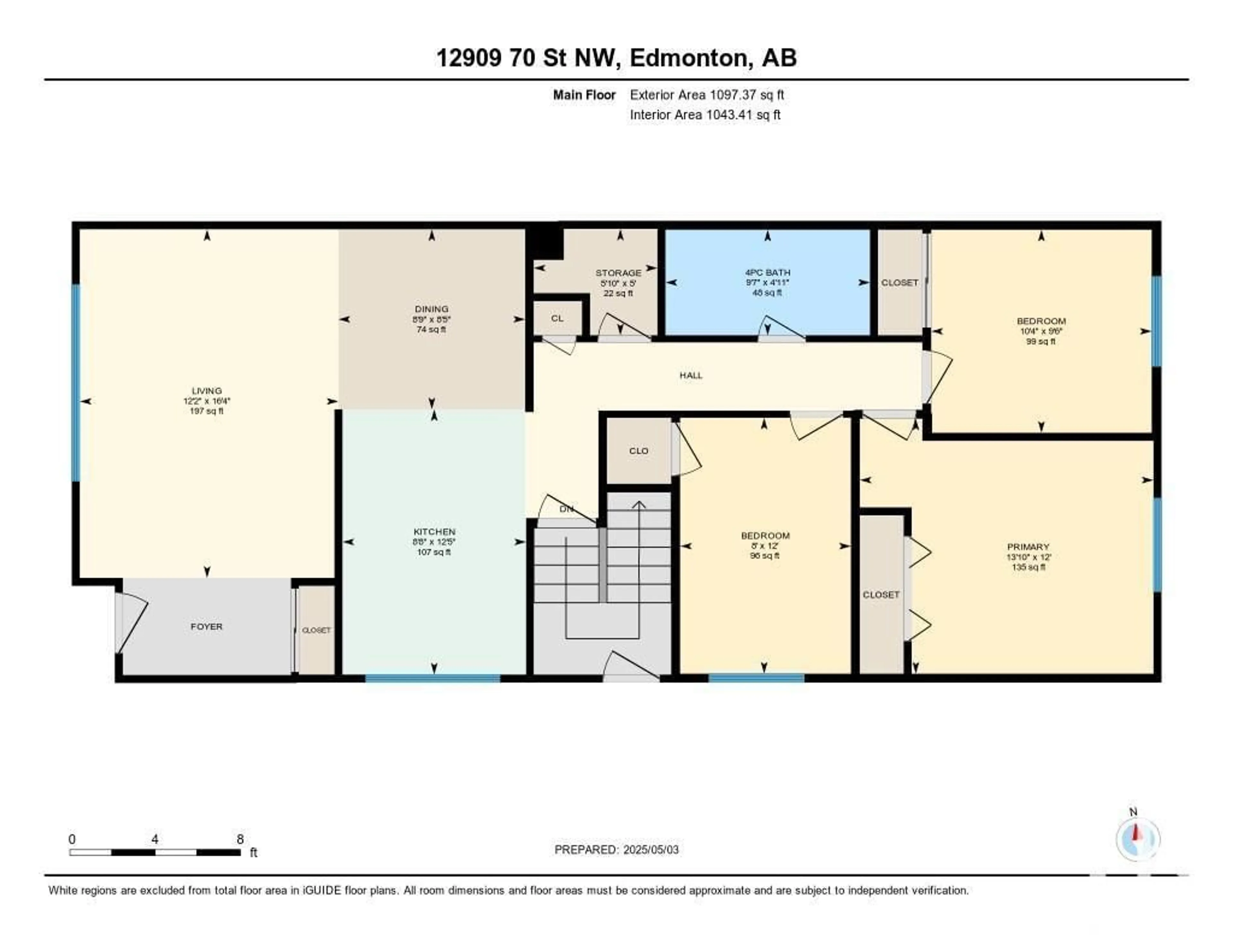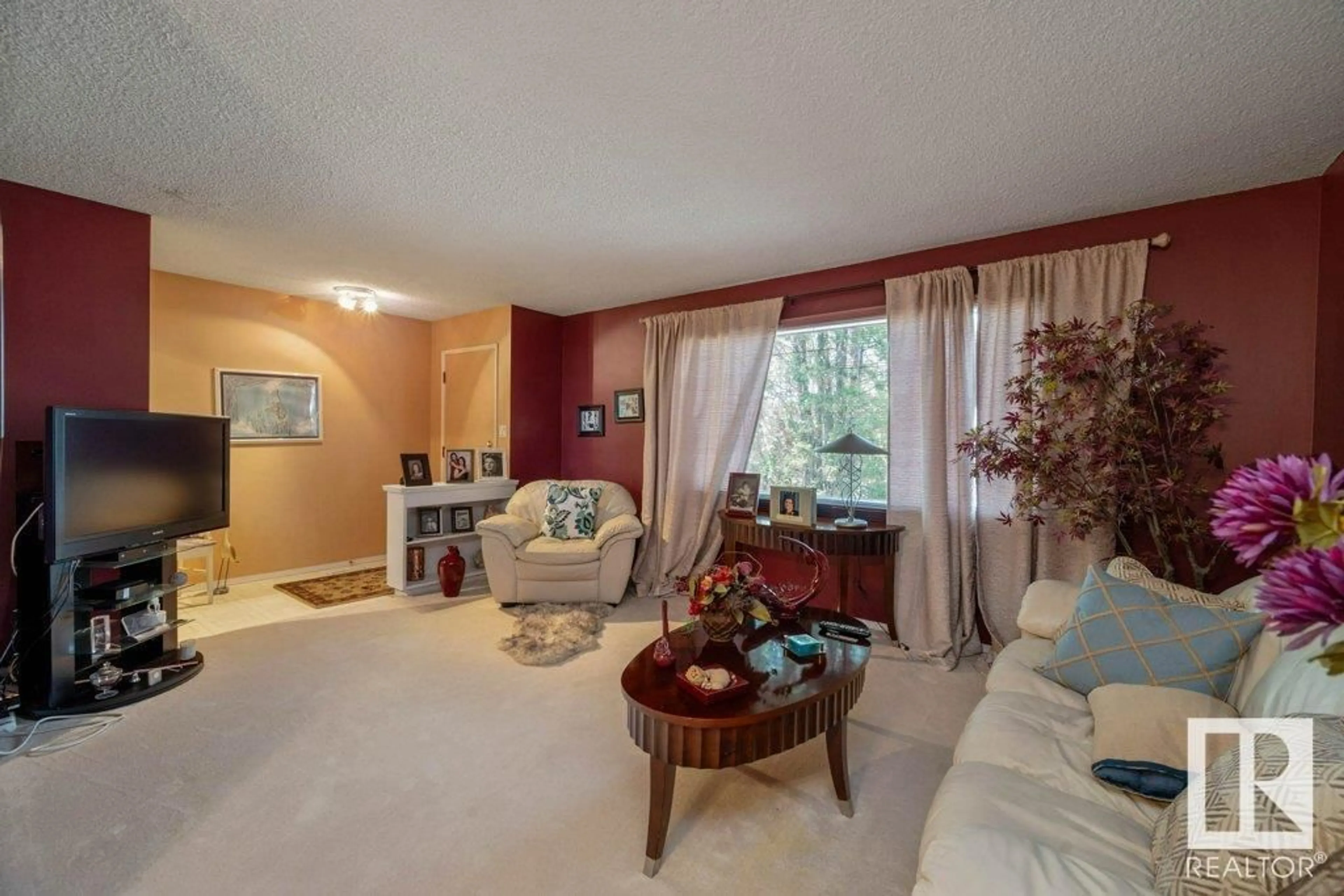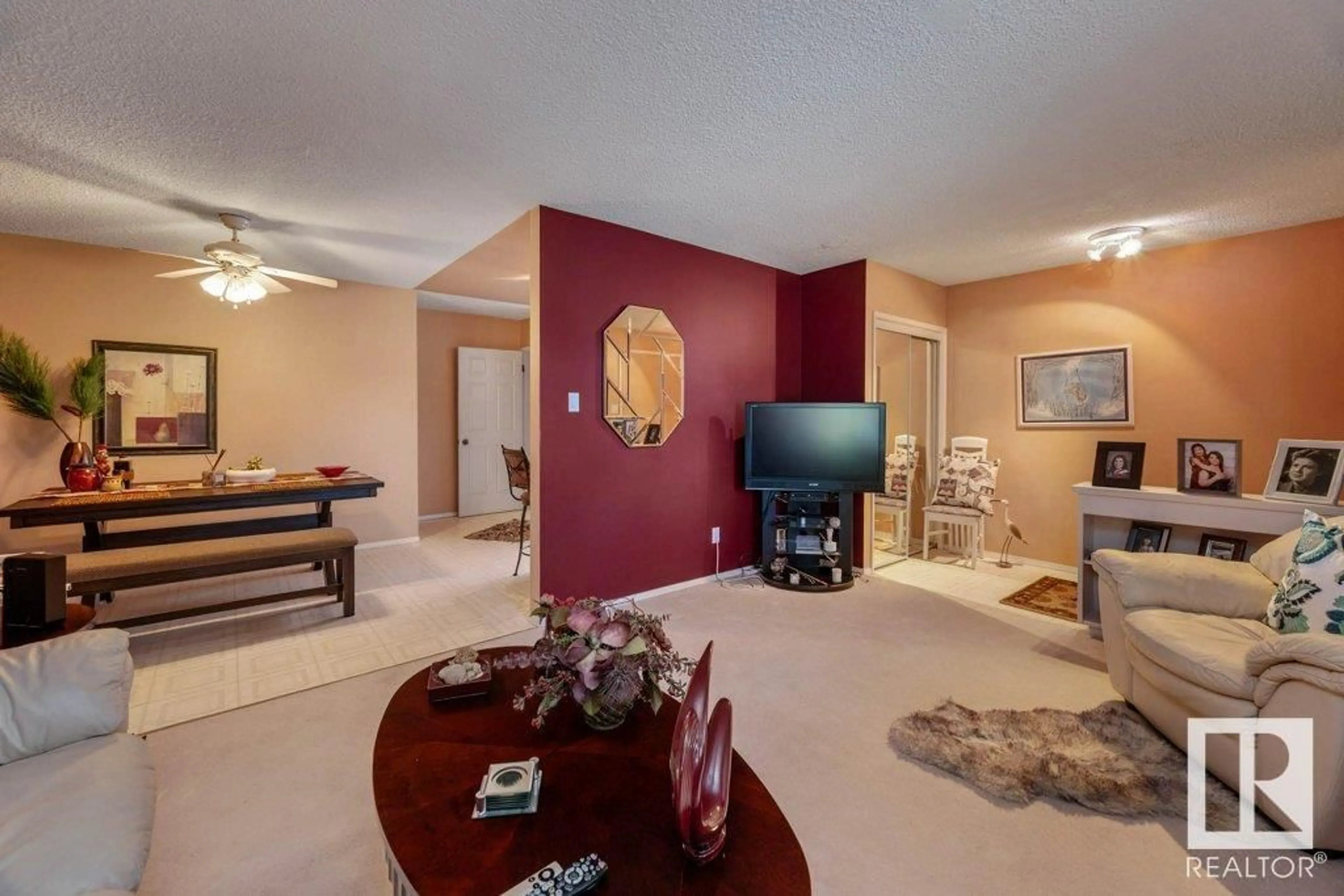Contact us about this property
Highlights
Estimated ValueThis is the price Wahi expects this property to sell for.
The calculation is powered by our Instant Home Value Estimate, which uses current market and property price trends to estimate your home’s value with a 90% accuracy rate.Not available
Price/Sqft$268/sqft
Est. Mortgage$1,267/mo
Tax Amount ()-
Days On Market1 day
Description
This charming half duplex bungalow offers comfort and potential. The inviting living room at the front welcomes you with natural light, creating a warm space to relax or entertain guests. Moving seamlessly into the dining area and kitchen, you'll find a functional layout designed for everyday living and family gatherings. The bedrooms are thoughtfully tucked away at the back, along with a 4-piece bath, providing privacy and peace after a busy day. The unfinished basement features a side entry, offering the potential for a legal suite with a separate entrance to generate rental income, or simply expand your living space. Spend summer days in your backyard, enjoy meals on your concrete patio, watch your kids play in the grass, or relax in the shade. A shed and single detached garage provide convenient parking and extra storage. Located in Balwin, this home combines a great location with versatile features, making it ideal for first-time buyers, investors, or those looking to customize their dream space. (id:39198)
Property Details
Interior
Features
Main level Floor
Living room
12'12 x 16'4Dining room
8'9" x 8'5"Kitchen
8'8 x 12'5"Primary Bedroom
13'10" x 12'Property History
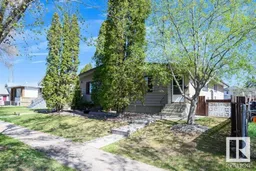 33
33
