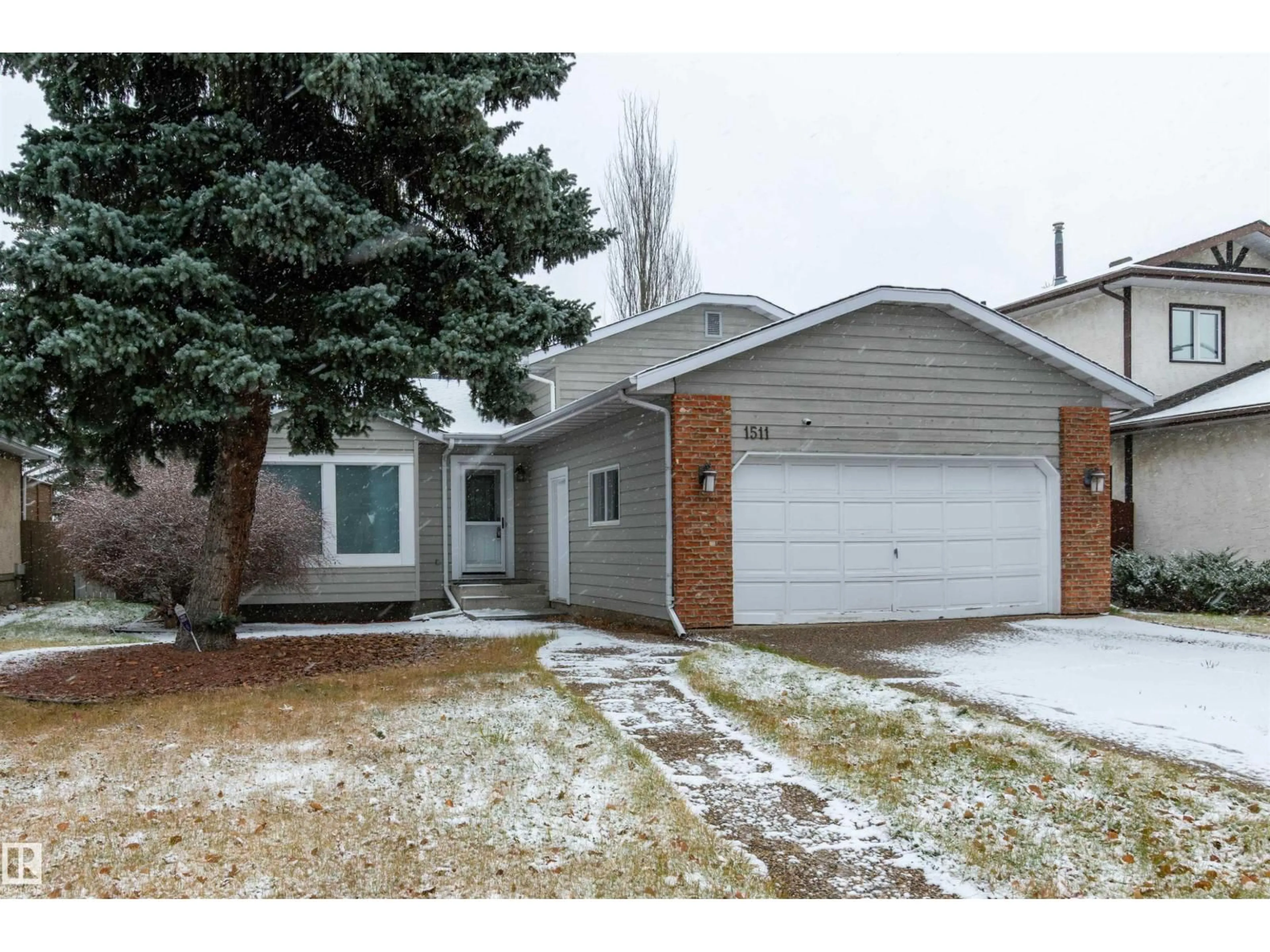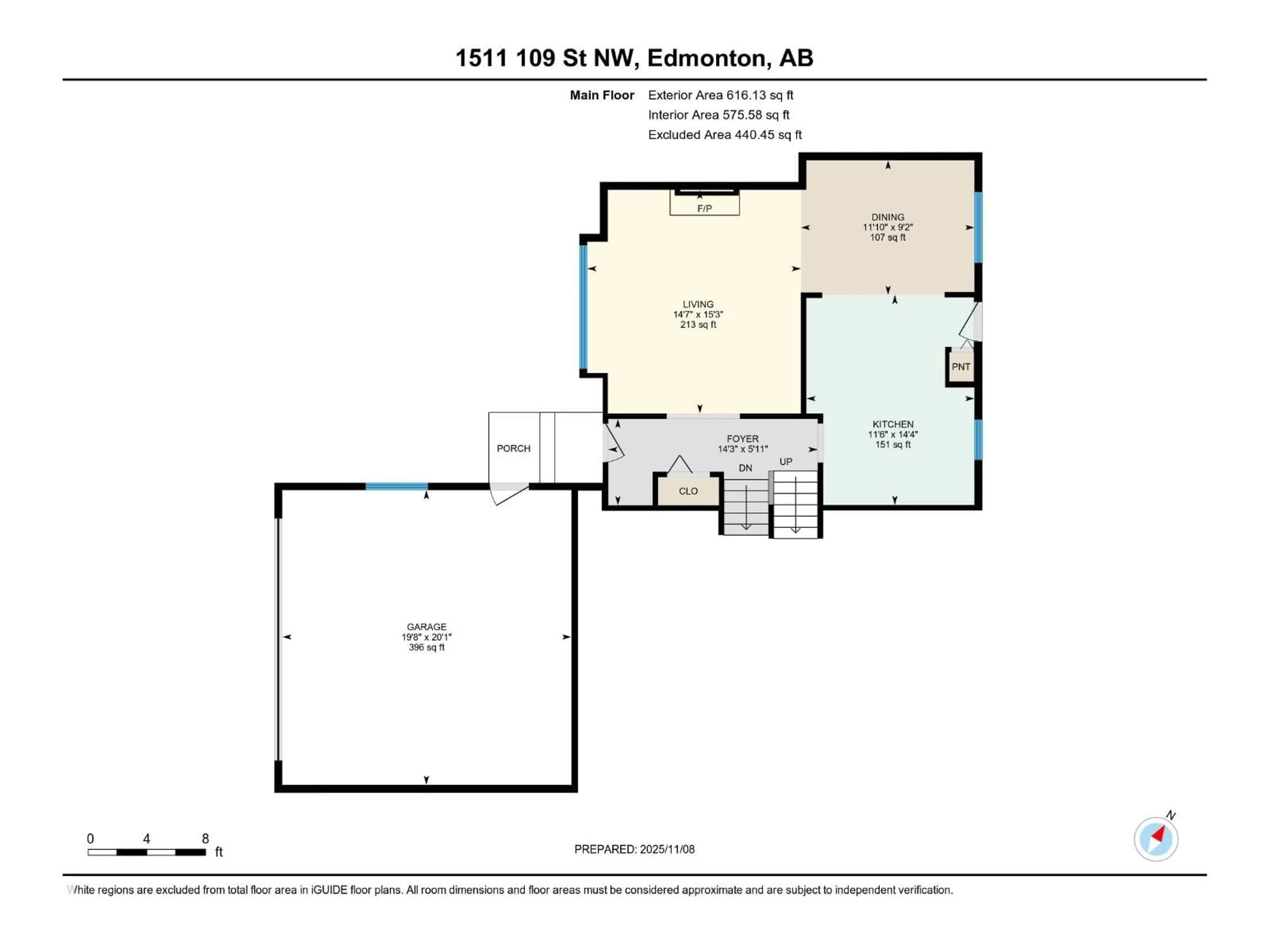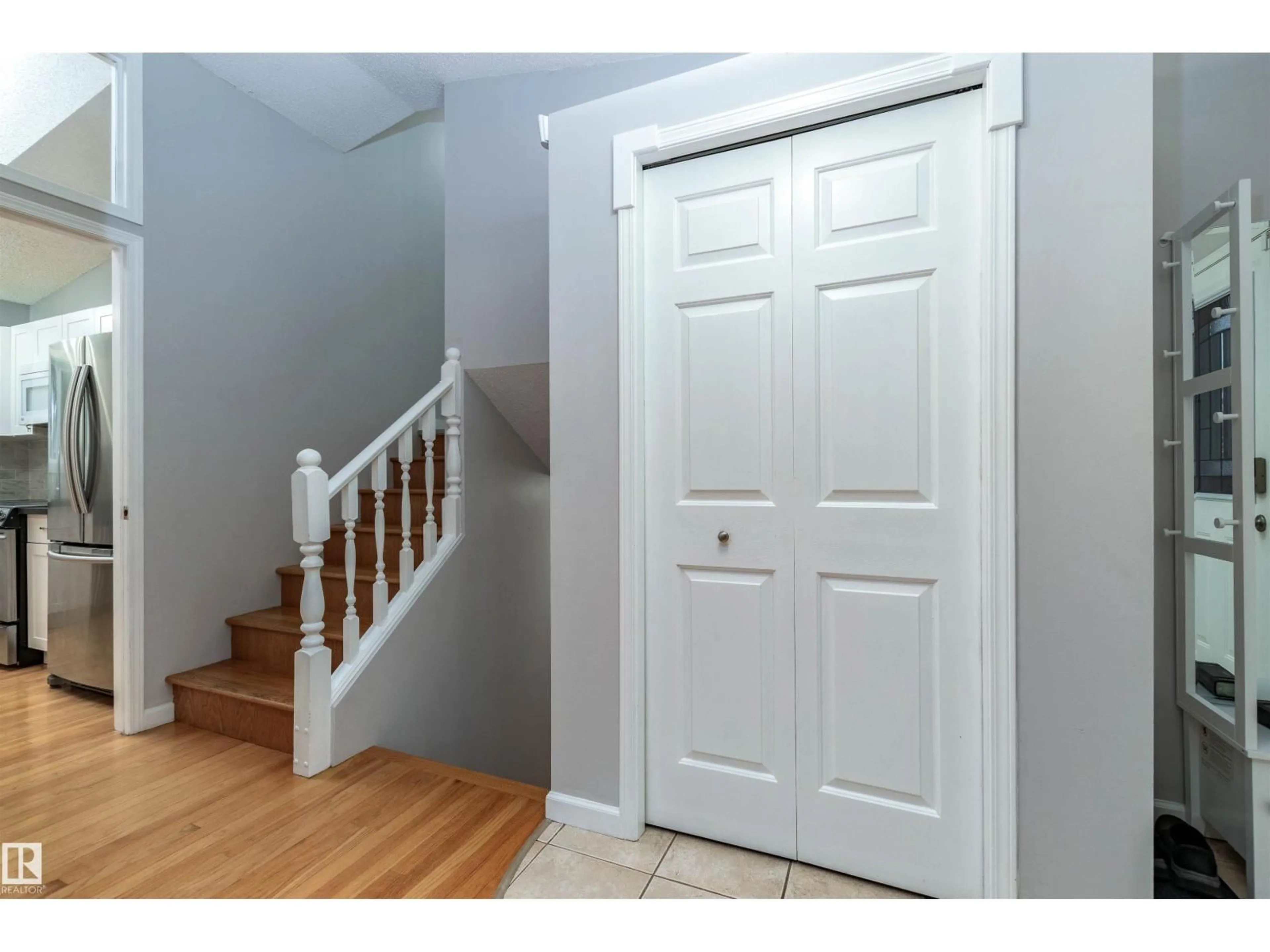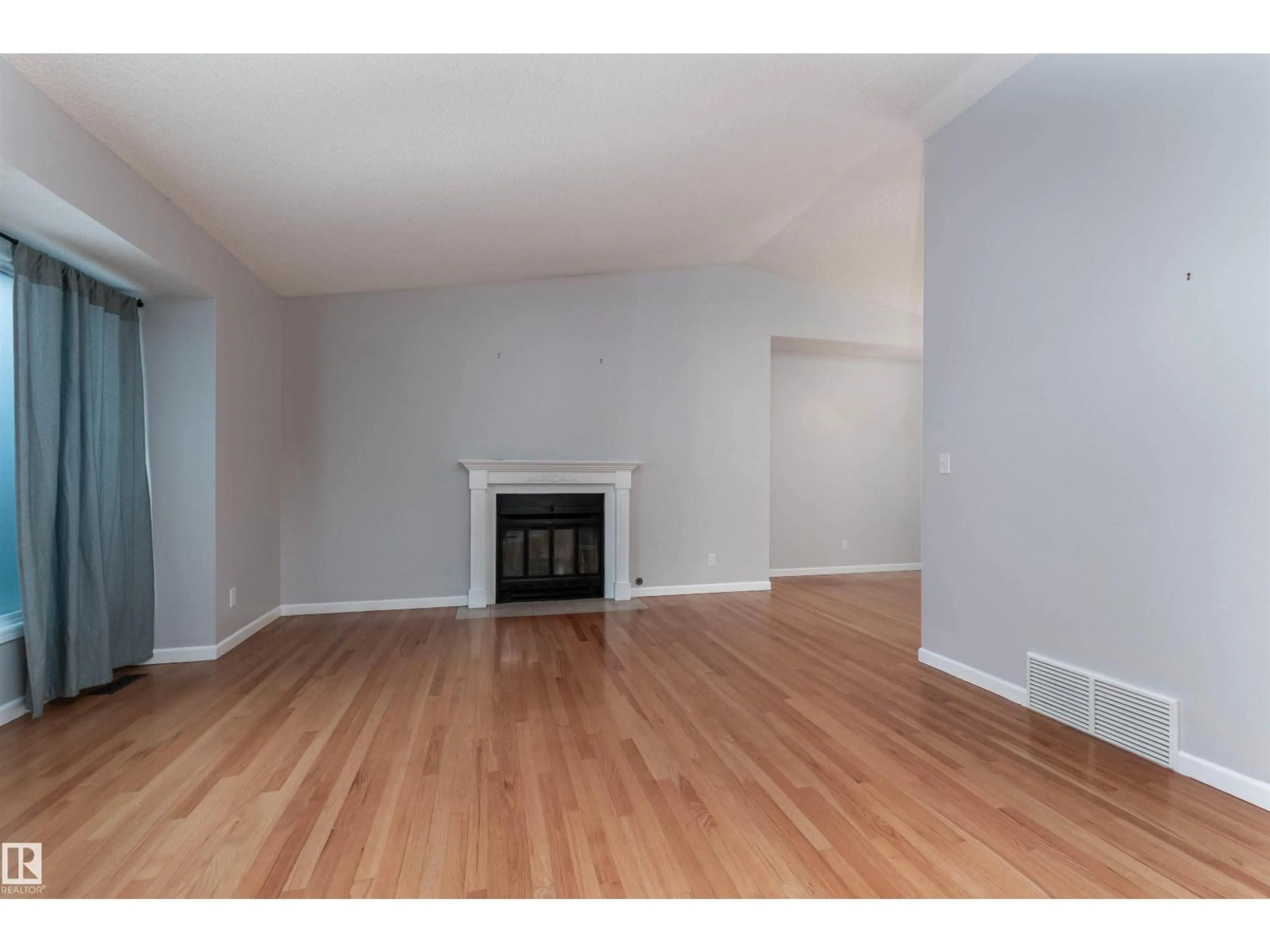NW - 1511 109 ST, Edmonton, Alberta T6J5W9
Contact us about this property
Highlights
Estimated valueThis is the price Wahi expects this property to sell for.
The calculation is powered by our Instant Home Value Estimate, which uses current market and property price trends to estimate your home’s value with a 90% accuracy rate.Not available
Price/Sqft$413/sqft
Monthly cost
Open Calculator
Description
Beautiful 4-bedroom, 2 bathroom, 4-level split in Bearspaw. Step inside to hardwood floors and a light, inviting interior. The living room features a bay window and a wood fireplace, flowing into a hallway leading to the kitchen and upper and lower levels. The dining room off the kitchen has a large window that fills the home with natural light. The kitchen includes stainless steel appliances, an island, and ample cabinet space. Upstairs, you’ll find 3 bedrooms and a 3-piece bathroom with a glass shower and ensuite access from the primary. The lower level features a spacious family room with a wet bar, a large bedroom w/ access to the 4-piece bath, ideal as-is or easily converted to a suite. The basement offers a generous laundry area, utility room, storage, and den. In 2023, this property had a new furnace and AC put in. The backyard includes a deck, a boardwalk to the shed, and mature trees for privacy. With large front and back yards, this home is perfect for families or those seeking suite potential. (id:39198)
Property Details
Interior
Features
Main level Floor
Living room
4.65 x 4.44Bedroom 3
2.7 x 2.49Dining room
2.8 x 3.61Kitchen
4.37 x 3.49Property History
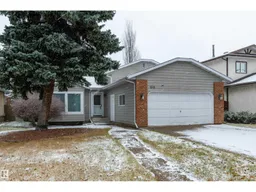 42
42
