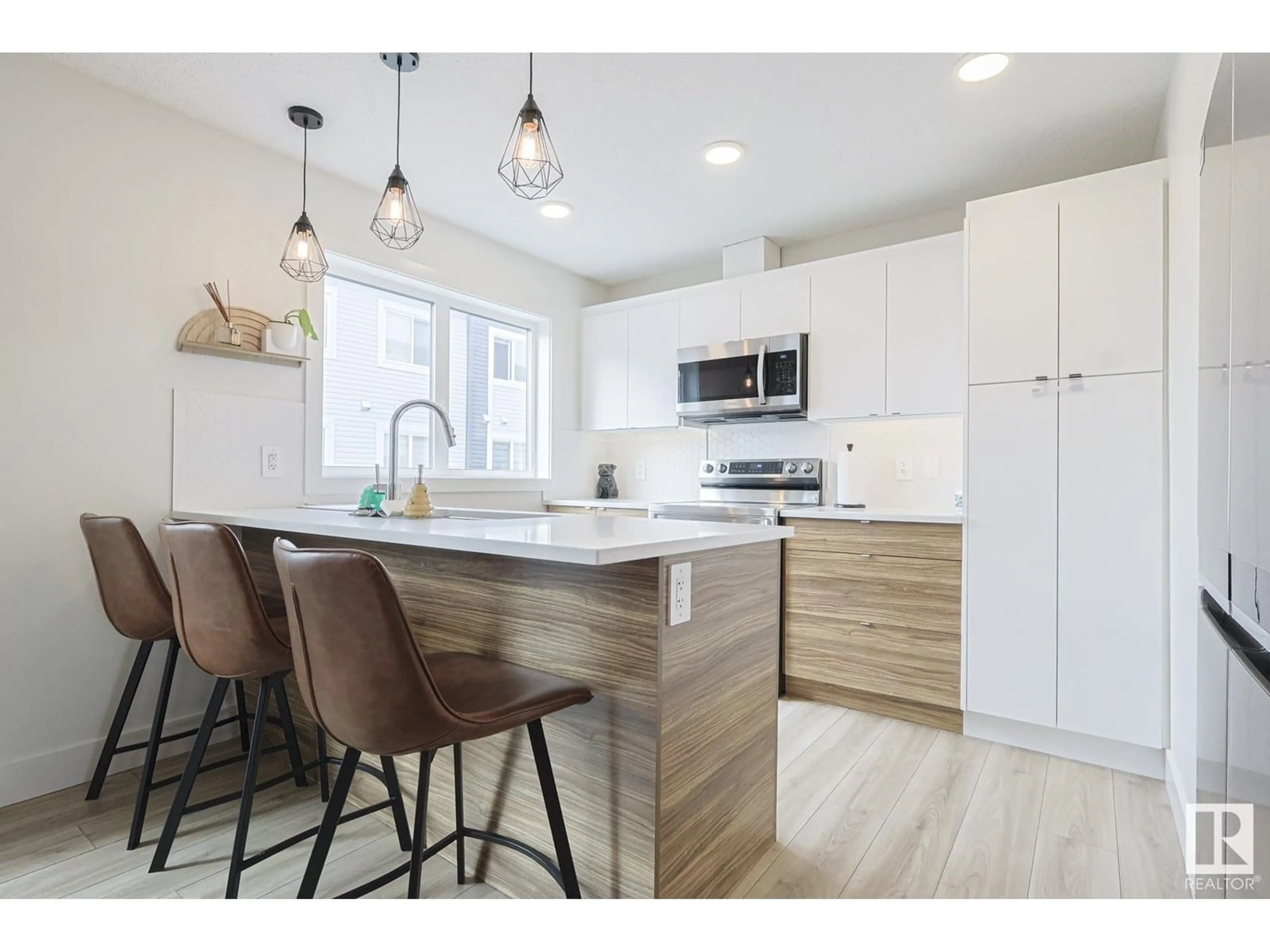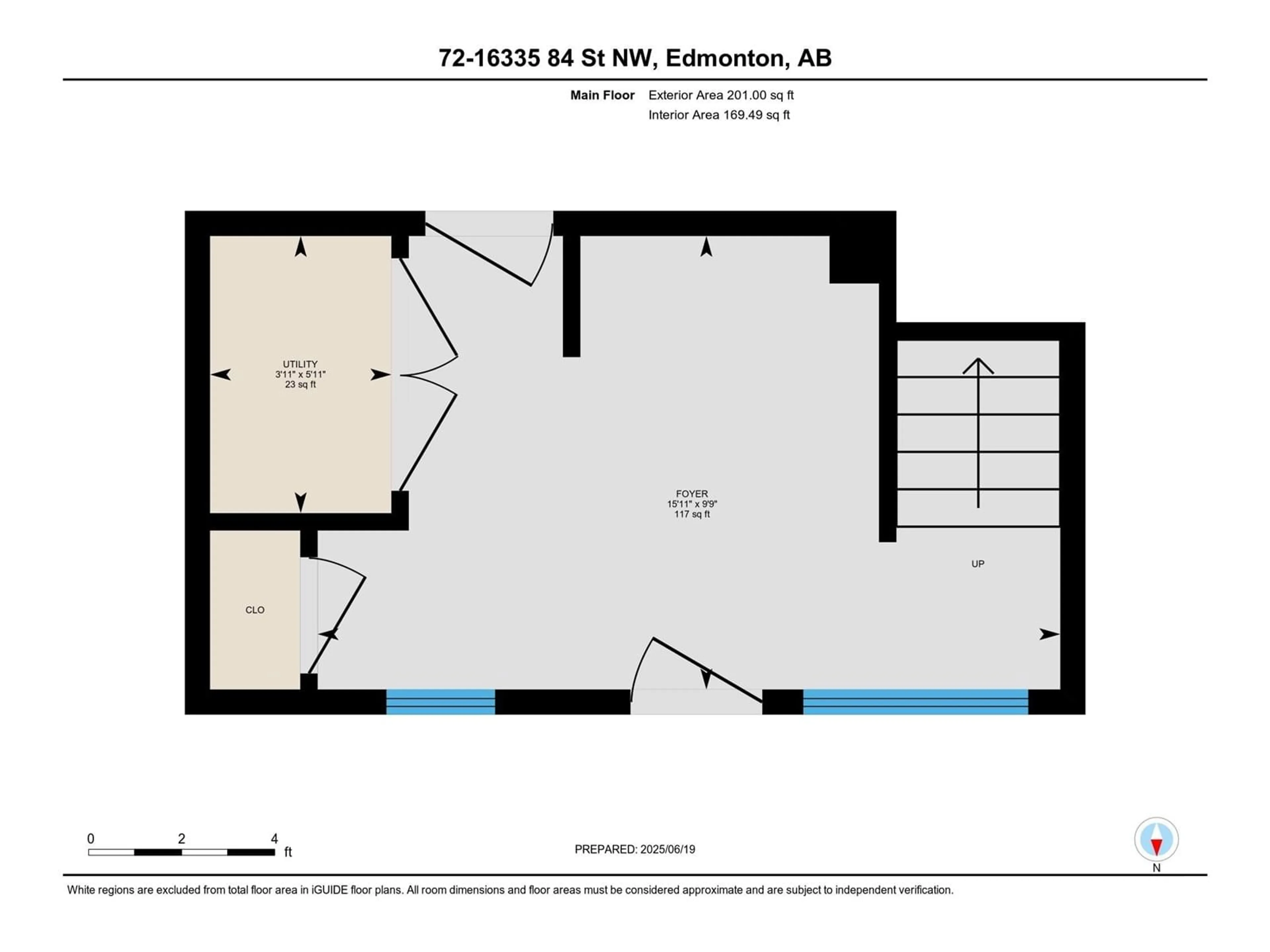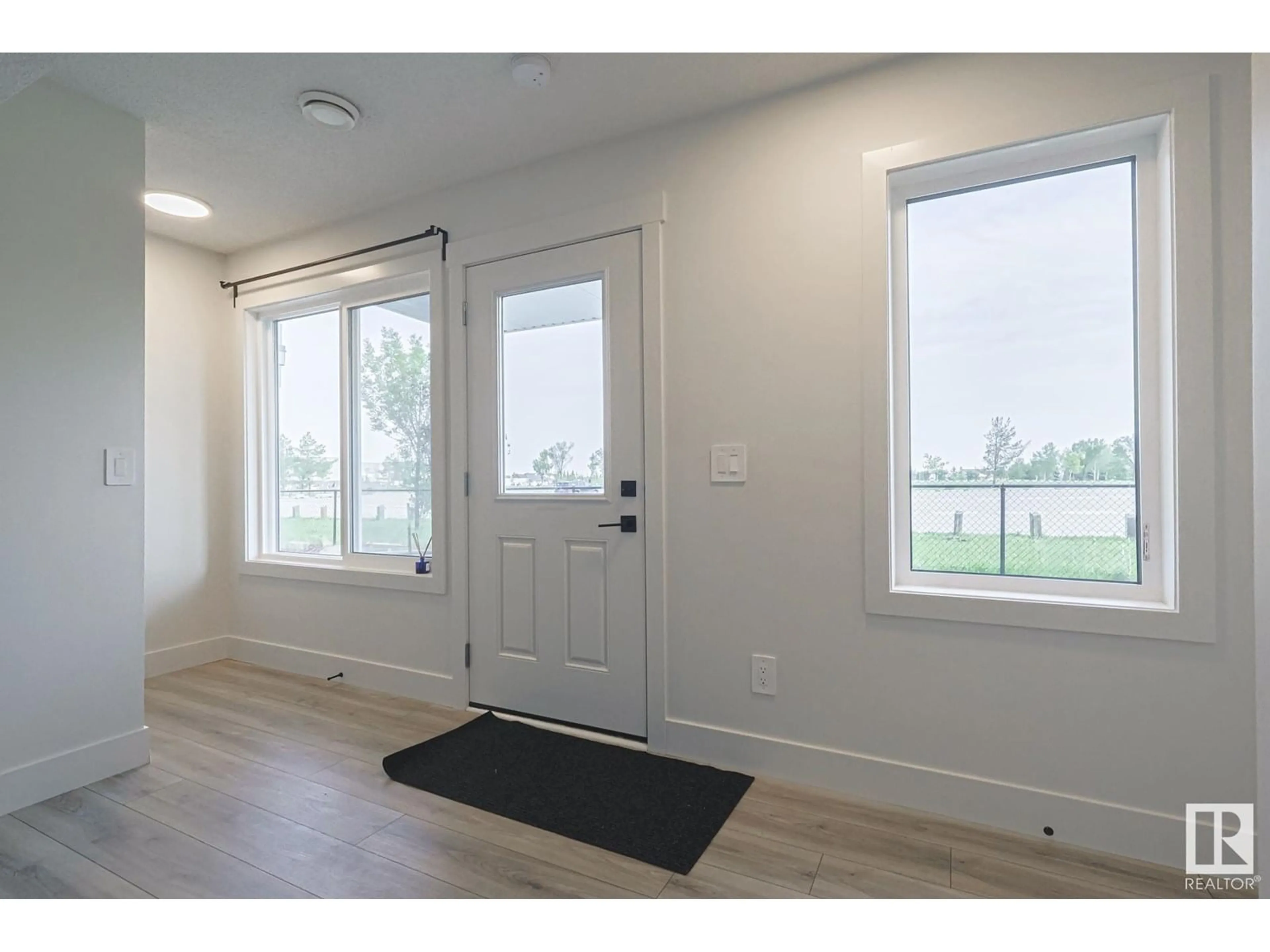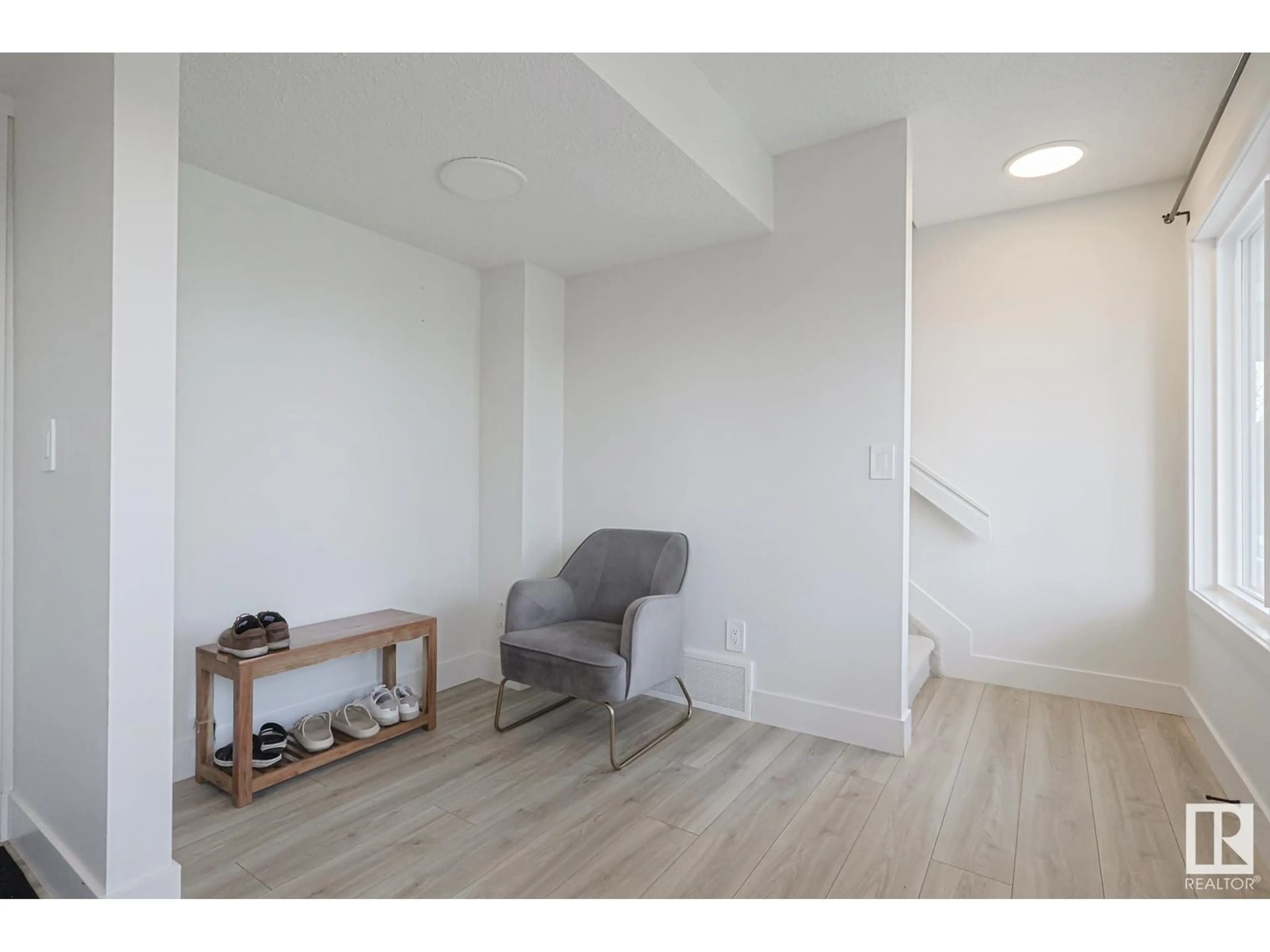Contact us about this property
Highlights
Estimated ValueThis is the price Wahi expects this property to sell for.
The calculation is powered by our Instant Home Value Estimate, which uses current market and property price trends to estimate your home’s value with a 90% accuracy rate.Not available
Price/Sqft$245/sqft
Est. Mortgage$1,568/mo
Maintenance fees$185/mo
Tax Amount ()-
Days On Market3 days
Description
Beauty in Belle Rive!...This terrific Townhome features 3 Beds, 2.5 Baths, open concept with modern finishes and over 1480sqft. Additional highlights include 2tone kitchen cabinets with under cabinet lighting, peninsula island w/breakfast bar and quartz countertops anchored by stainless steel kitchen appliances. The spacious primary bedroom offers a walk-in closet, a 4 piece ensuite and wall-mounted reading lamps. Adding even more value is the flex space/entrance (makes for a great mudroom), High Efficiency furnace, double attached garage (with roughed-in vacuum system), upstairs laundry, Portable AC, and balcony off the living room. Close proximity to Playground/Spray Park, Schools, Shopping, Restaurants, Public Transit, along with easy access to the Anthony Henday ensures a sound investment...REWARD YOURSELF TODAY!! (id:39198)
Property Details
Interior
Features
Upper Level Floor
Living room
5.56 x 6.22Dining room
2.68 x 3.84Kitchen
2.88 x 3.67Primary Bedroom
3 x 3.79Exterior
Parking
Garage spaces -
Garage type -
Total parking spaces 2
Condo Details
Amenities
Vinyl Windows
Inclusions
Property History
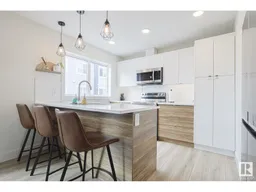 37
37
