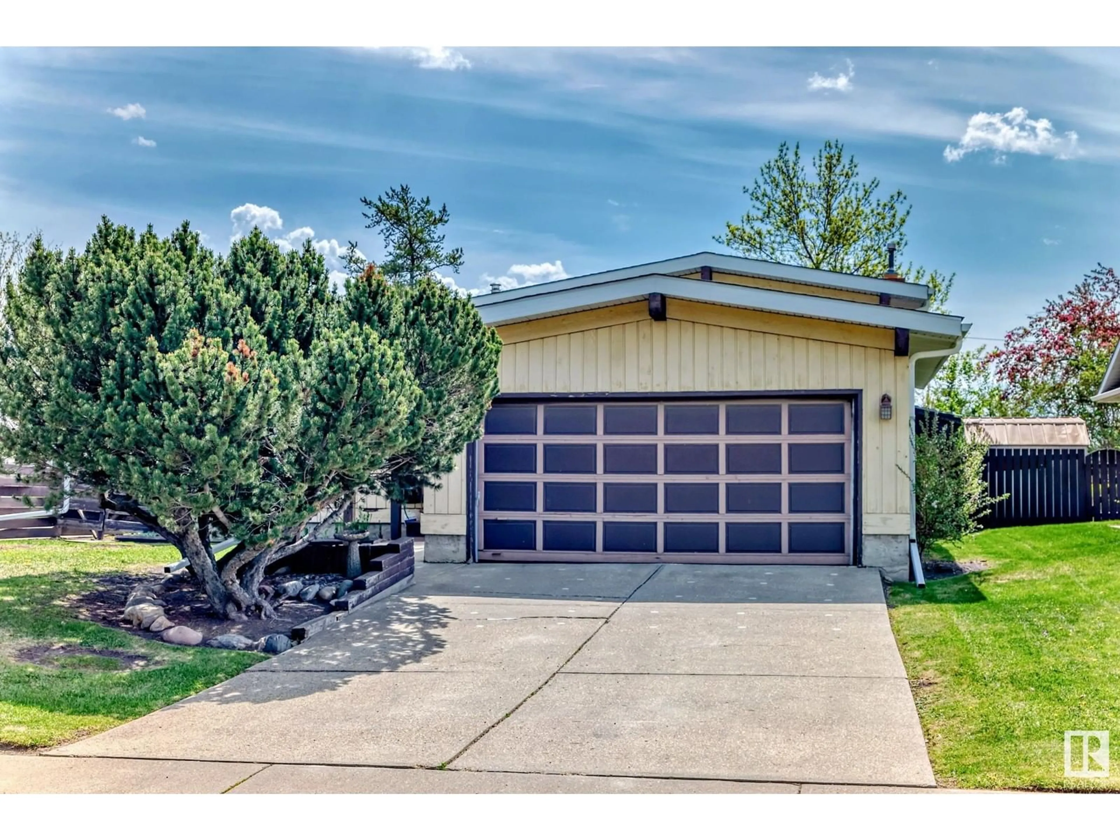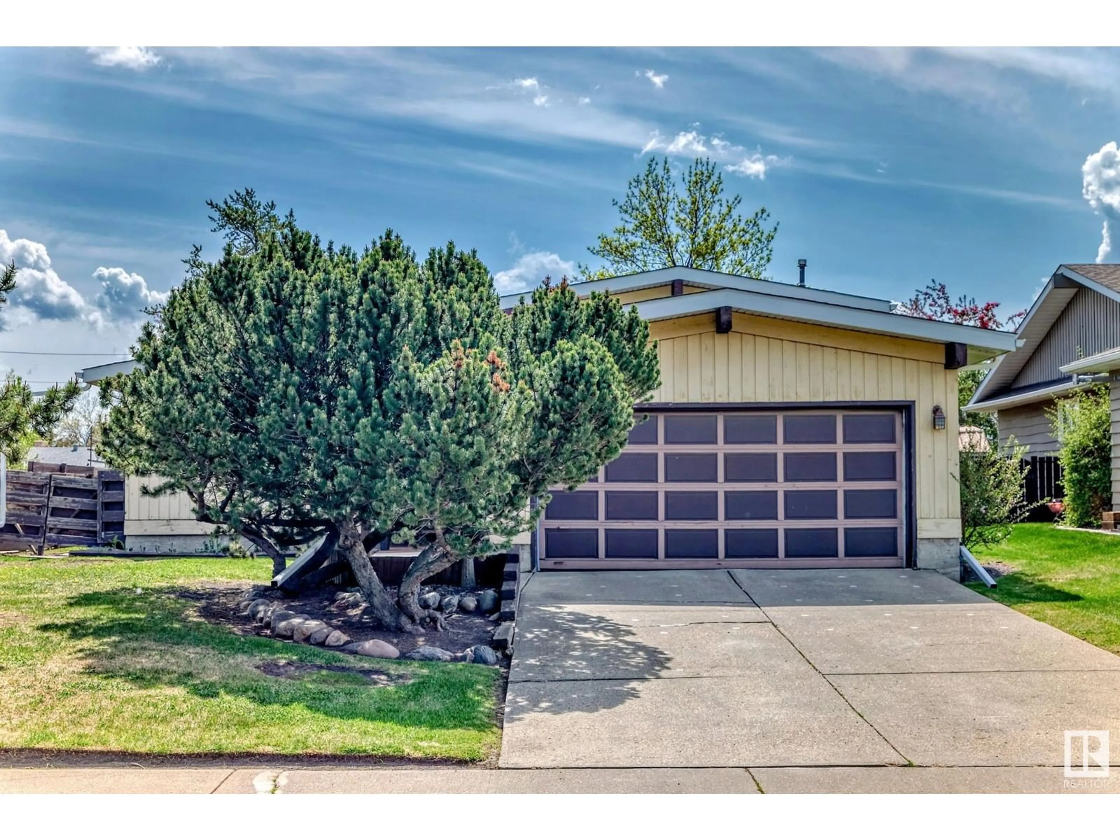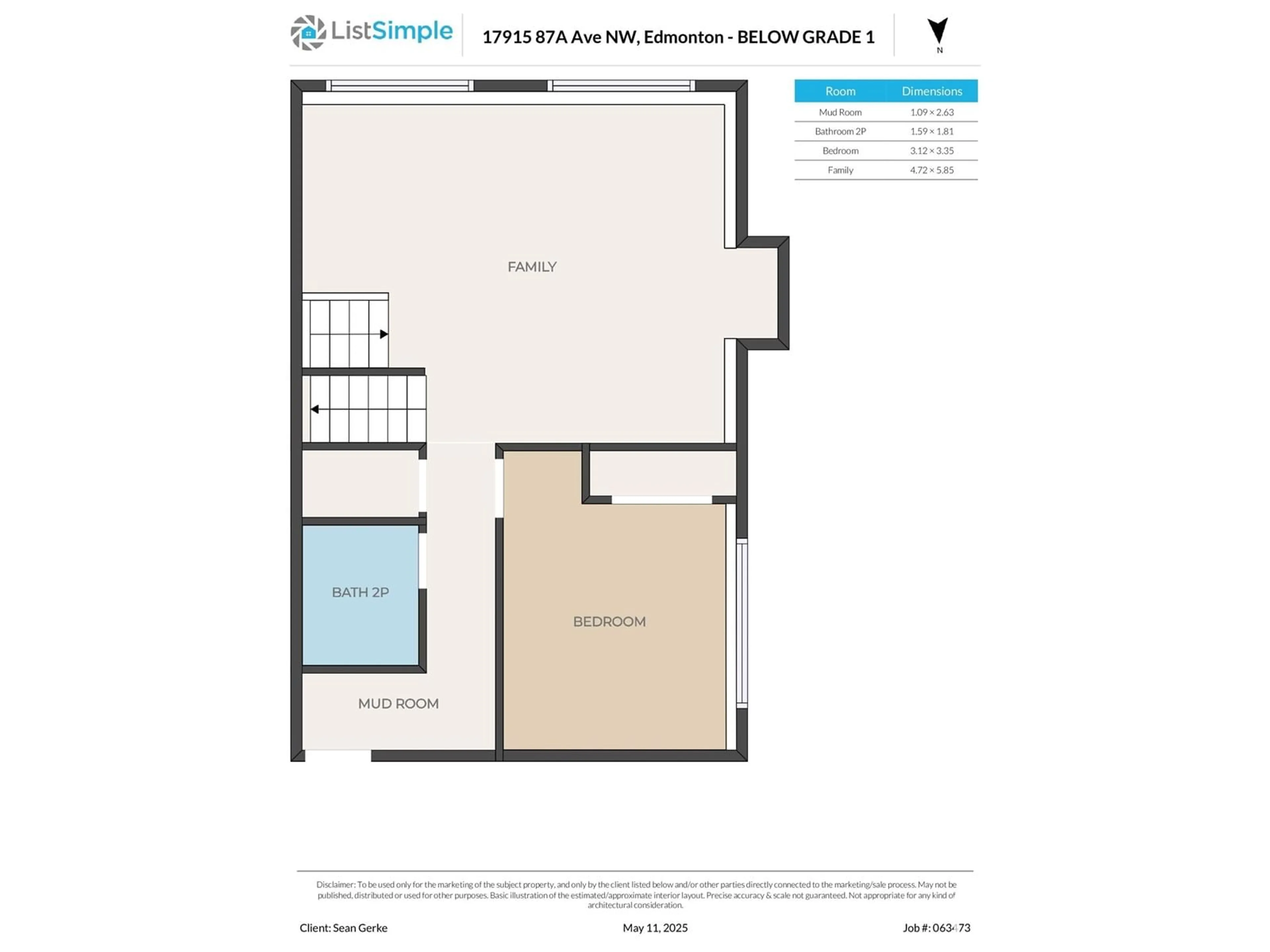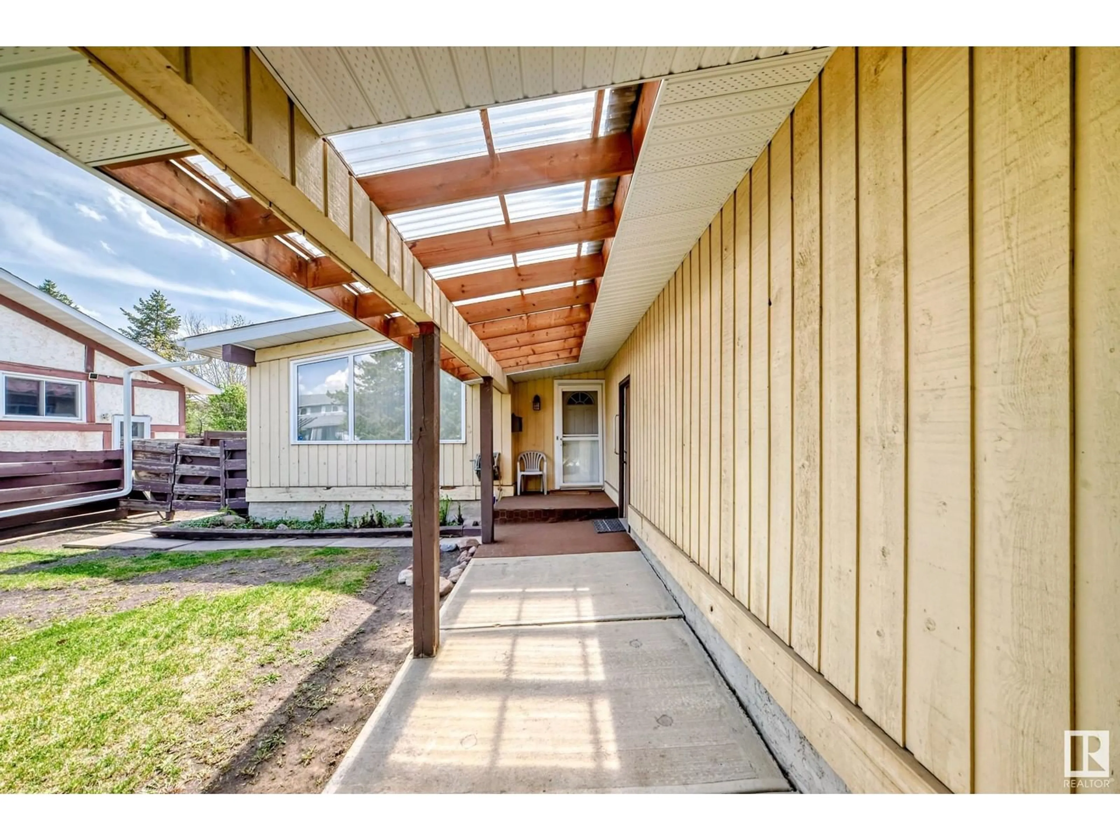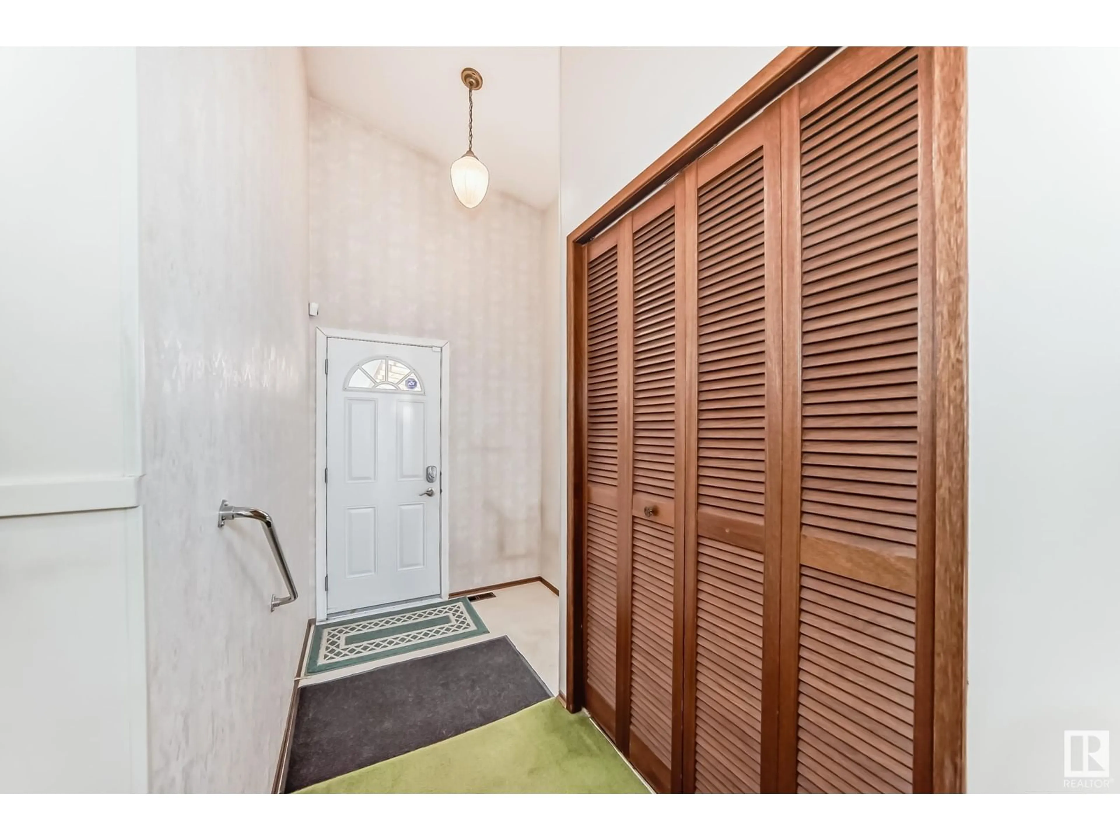17915 87A AV, Edmonton, Alberta T5T0Z3
Contact us about this property
Highlights
Estimated ValueThis is the price Wahi expects this property to sell for.
The calculation is powered by our Instant Home Value Estimate, which uses current market and property price trends to estimate your home’s value with a 90% accuracy rate.Not available
Price/Sqft$310/sqft
Est. Mortgage$1,671/mo
Tax Amount ()-
Days On Market19 hours
Description
Welcome to this spacious 4-level split offering 2,259 sq/ft of total living space on a generous 7,100 sq/ft lot! With 4 bedrooms (3 upstairs, 1 in the basement), this home is perfect for growing families or anyone needing separate spaces to live, work, and relax. All bedrooms are generously sized, including the primary suite with its own 3-piece ensuite. The thoughtful layout offers privacy and flexibility—ideal for multigenerational living, home offices, or teen retreats. The main level features a large, light-filled living room, while the lower levels offer extra living space and a private bedroom. You'll love the abundant storage throughout the home. South-facing backyard fills the home with natural light and offers a wonderful space to BBQ on summer nights! Enjoy A/C, newer shingles, furnace & hot water tank. Large double attached garage is fully insulated and drywalled. Near WEM, Misercordia Hospital, transit & more. Home needs TLC but offers exceptional value and has room for appreciation! (id:39198)
Property Details
Interior
Features
Main level Floor
Living room
4.65 x 4.56Dining room
3.37 x 2.57Kitchen
3.1 x 4.24Exterior
Parking
Garage spaces -
Garage type -
Total parking spaces 4
Property History
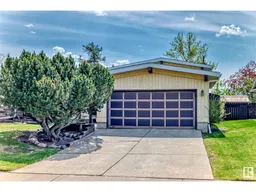 60
60
