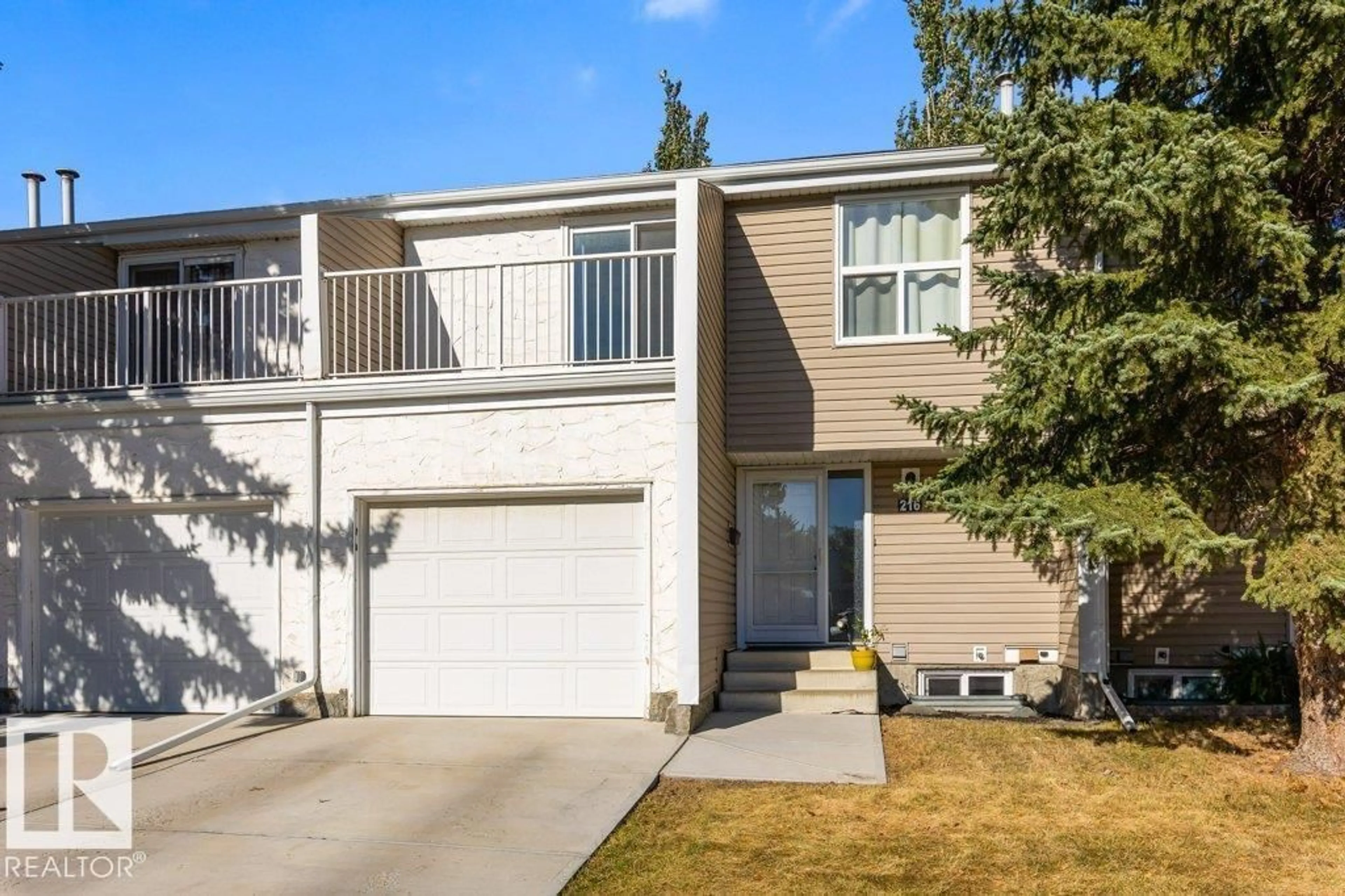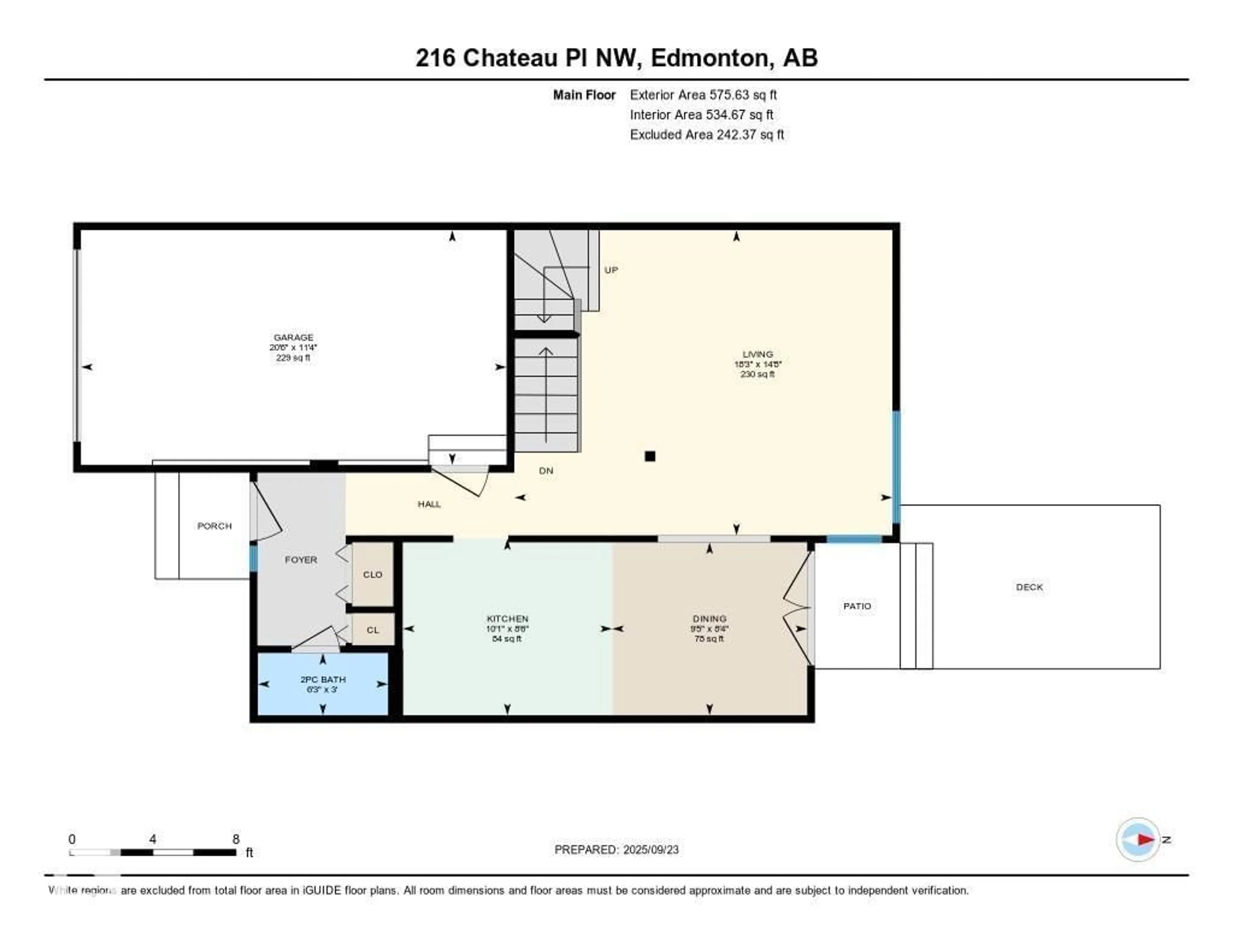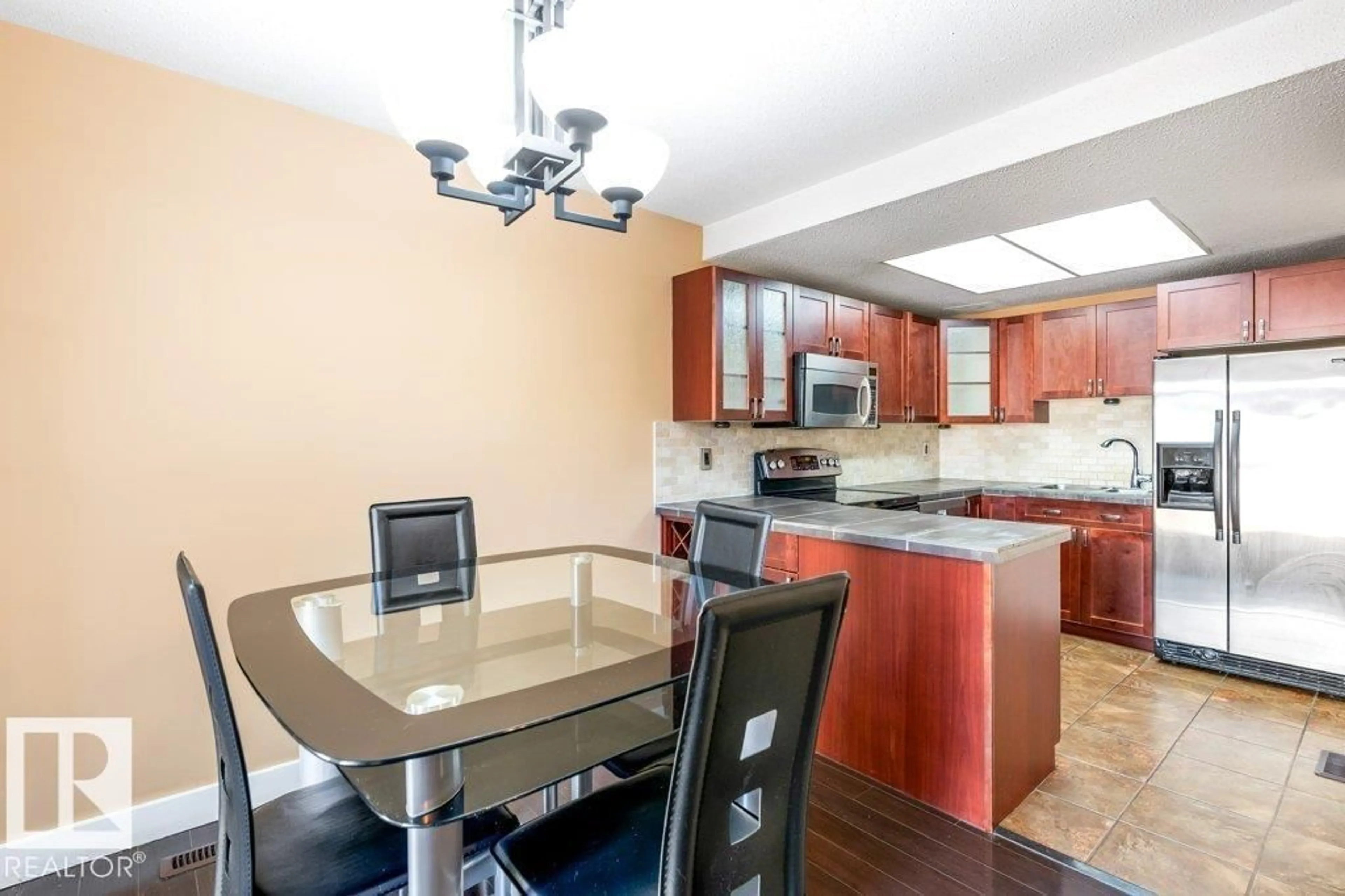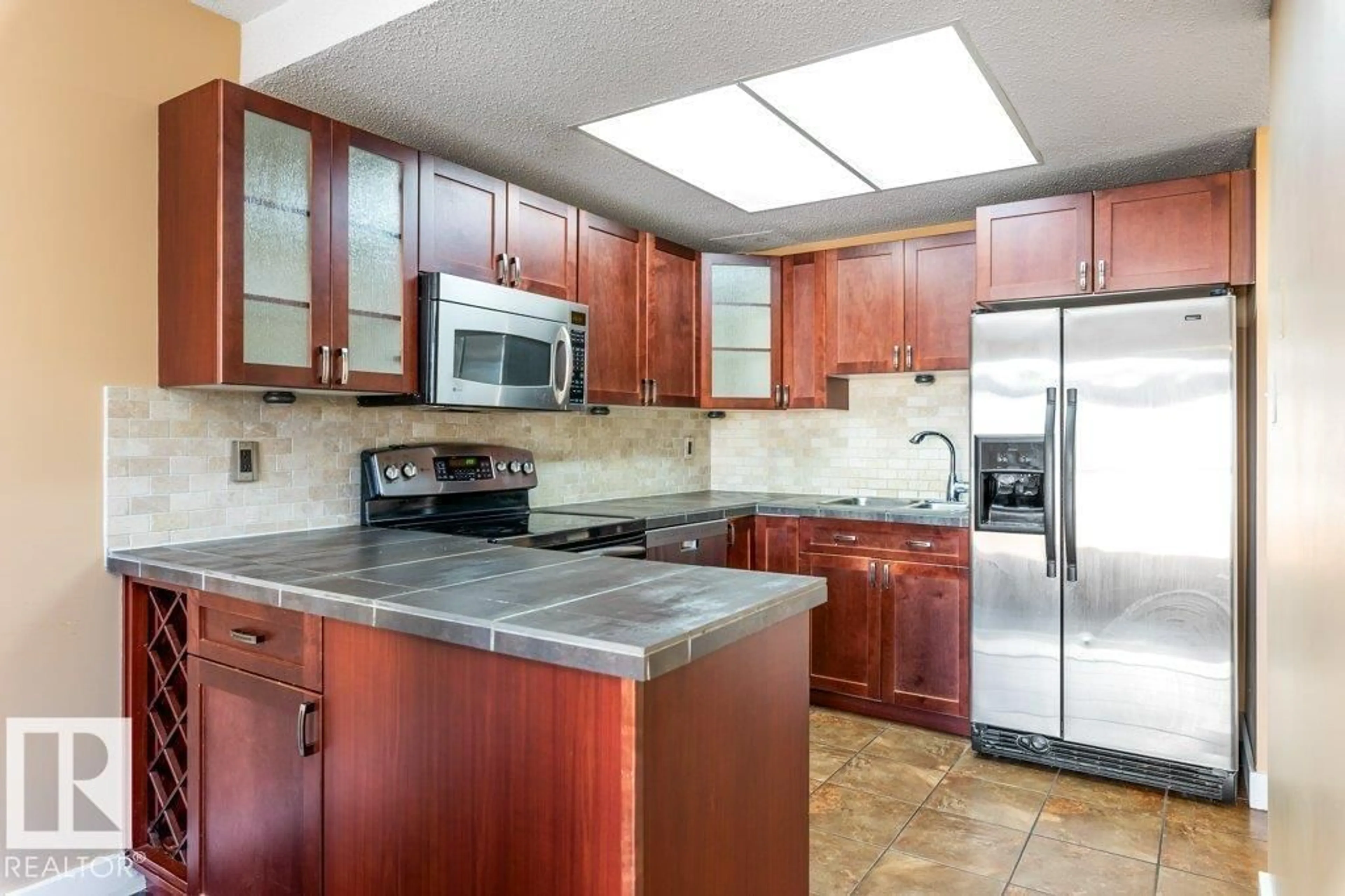Contact us about this property
Highlights
Estimated valueThis is the price Wahi expects this property to sell for.
The calculation is powered by our Instant Home Value Estimate, which uses current market and property price trends to estimate your home’s value with a 90% accuracy rate.Not available
Price/Sqft$244/sqft
Monthly cost
Open Calculator
Description
BEAUTIFUL BELMEAD! With almost 1,700 sq ft of living space (2 Bedrooms, Den & 3 Baths), this Townhouse is spacious & sunny. Updated Kitchen comes w/ STAINLESS STEEL APPLIANCES & stone backsplash. Dining area features FULL, DOUBLE FRENCH DOORS leading to a private yard. Living room ceiling is vaulted. Primary Bedroom is large & will fit a King-sized bed. An Ensuite & new Balcony complete the space. Also enjoy the skylight which lets in more natural light. FINISHED BASEMENT w/ Rec Room, Den, Laundry (newer machines) & Storage. Fully fenced backyard w/ patio completes this turn-key home. Bonus: ATTACHED GARAGE + room to park more vehicles on the driveway or on the street in front. FAMILY & PET FRIENDLY complex! Great neighbourhood - trails & parks less than a block away. Quick walk to schools, playground, community league, shopping & transit (including future LRT). Easy access to the Whitemud, Henday, WEM, Misericordia Hospital & Downtown. Quiet community. Well run condo corporation! (id:39198)
Property Details
Interior
Features
Main level Floor
Living room
Dining room
Kitchen
Condo Details
Inclusions
Property History
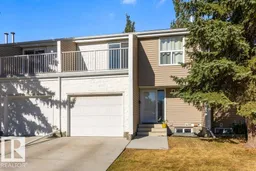 32
32
