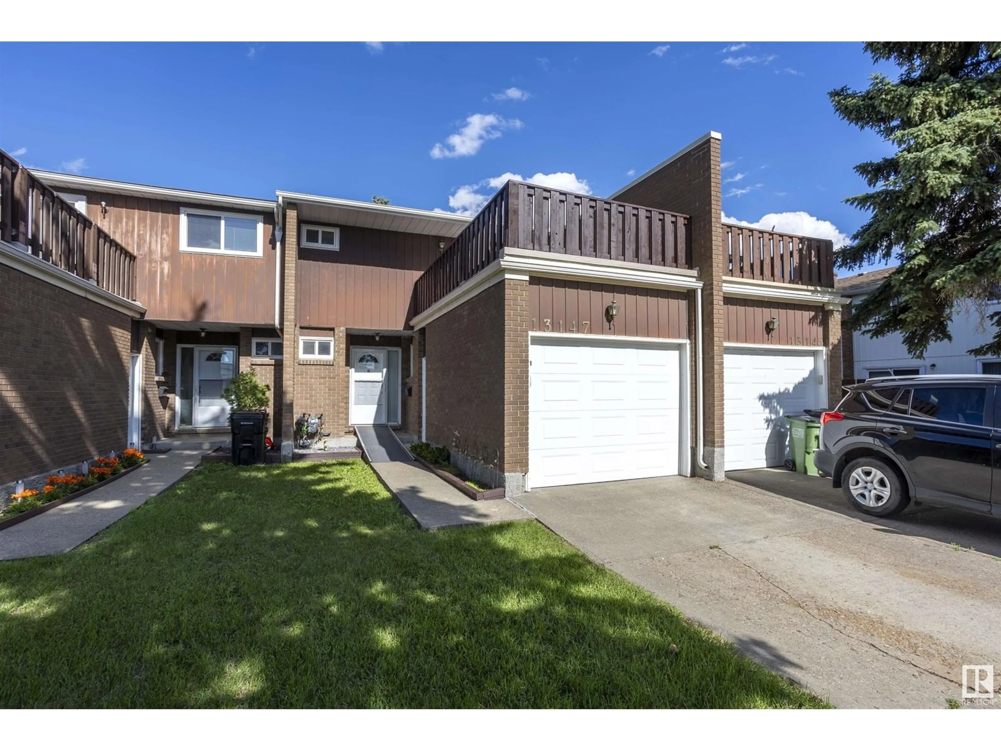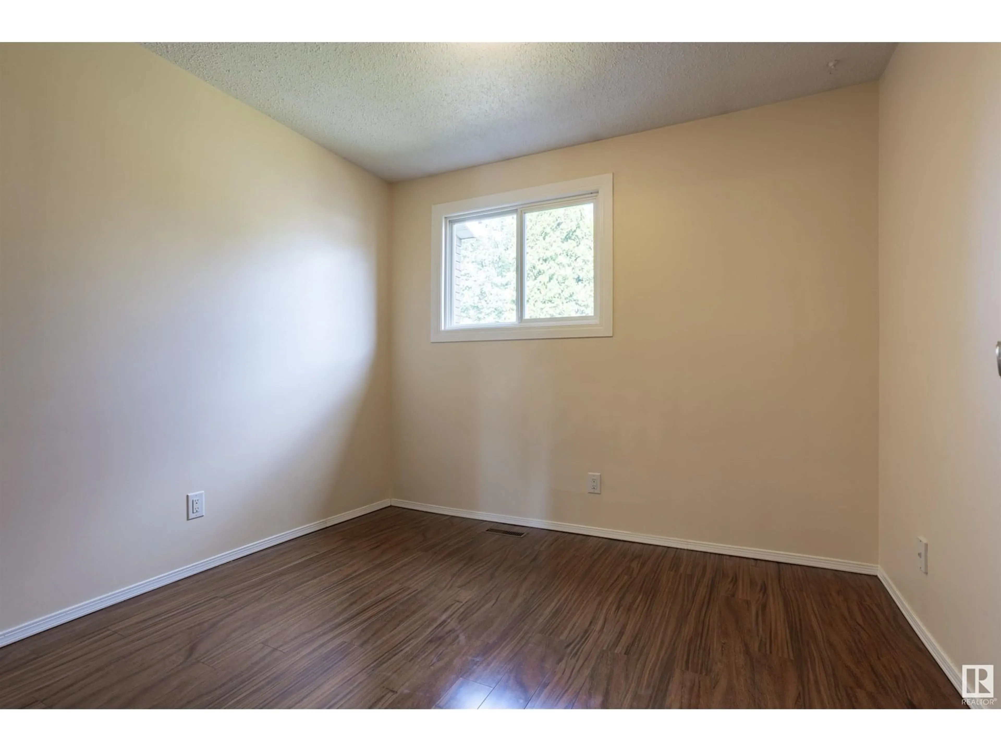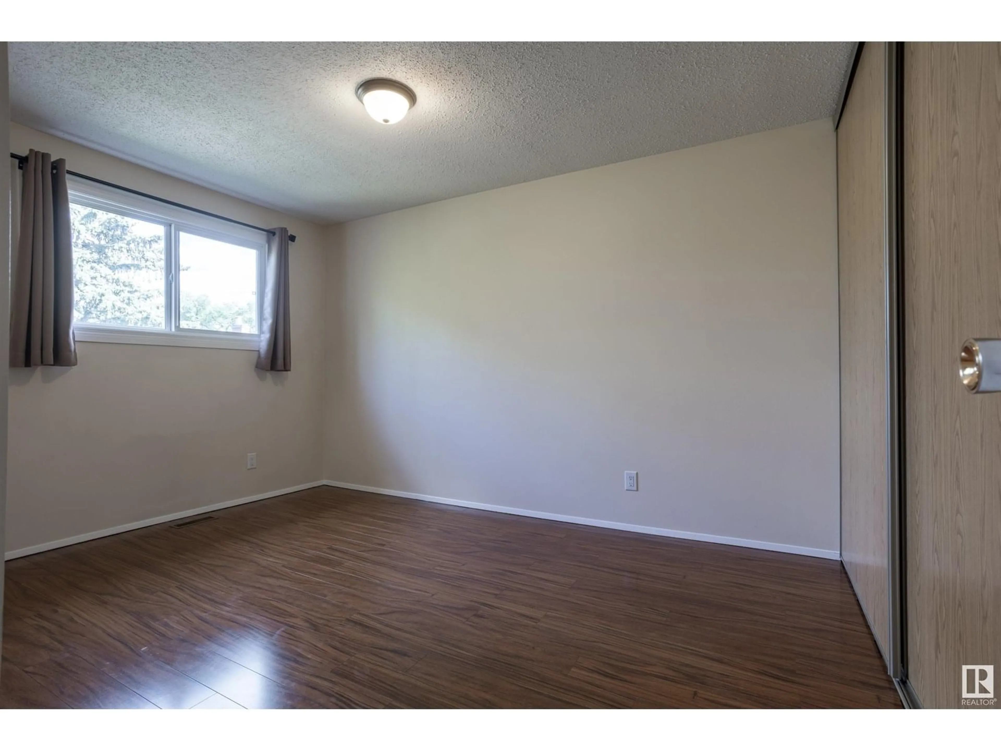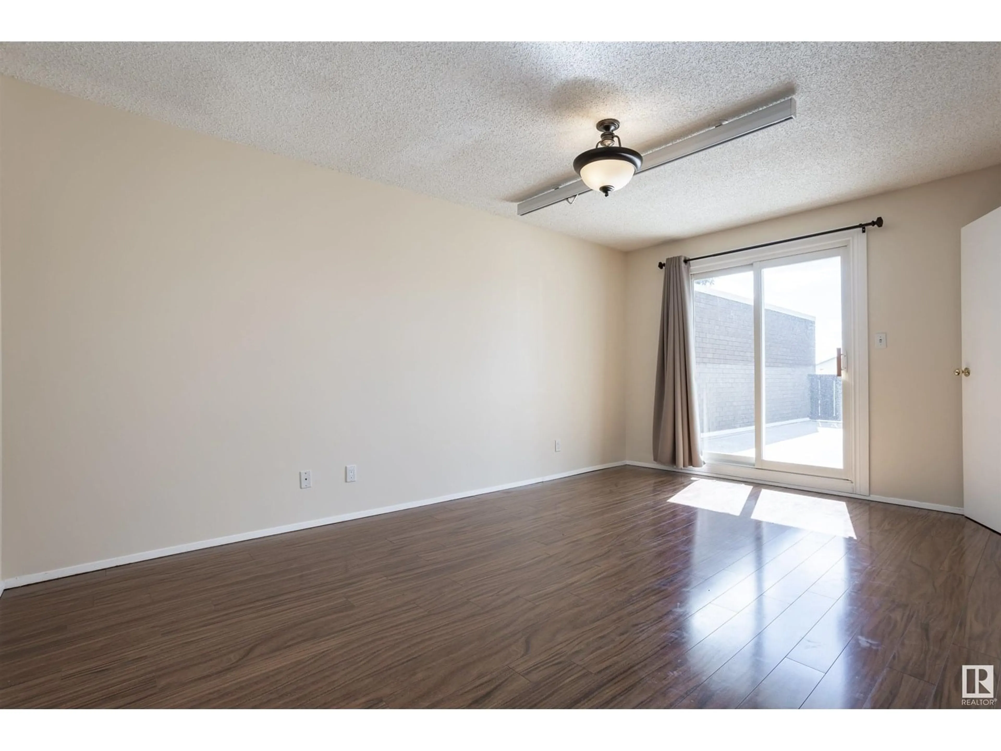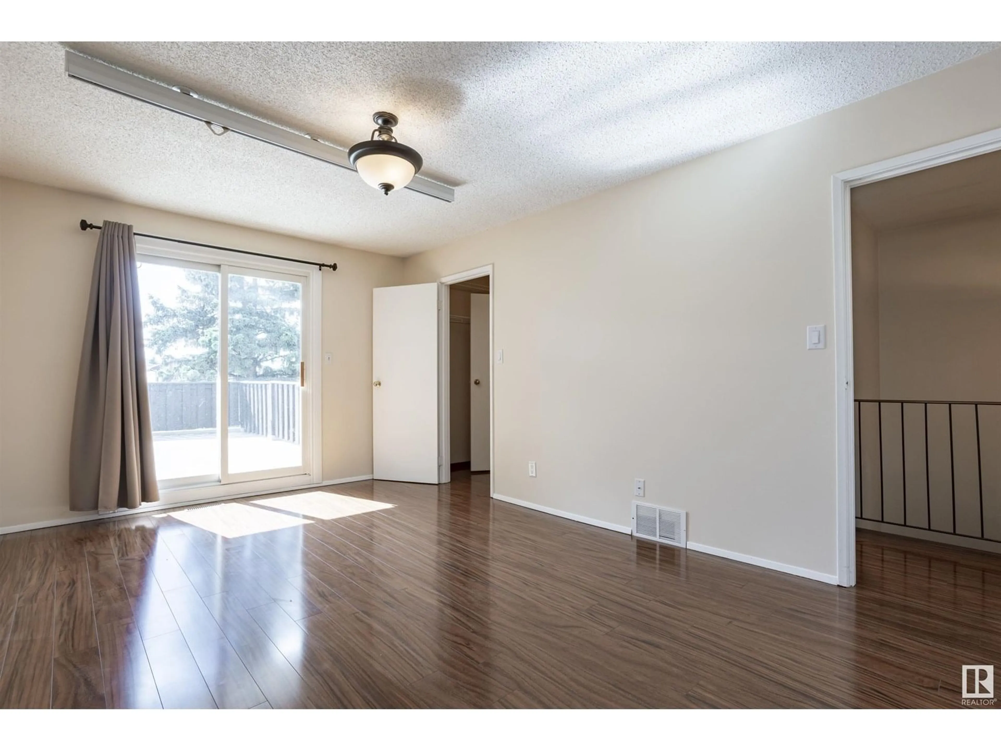Contact us about this property
Highlights
Estimated valueThis is the price Wahi expects this property to sell for.
The calculation is powered by our Instant Home Value Estimate, which uses current market and property price trends to estimate your home’s value with a 90% accuracy rate.Not available
Price/Sqft$205/sqft
Monthly cost
Open Calculator
Description
Tremendous 3 bed, 3 bath townhouse in Belmont with a fantastic location close to everything! This home stands out with abundant parking—rare for townhomes. Enjoy an upgraded kitchen, dovetail solid wood cabinetry with heavy duty slides and soft closing drawers all with ample cabinet and counter space, and natural light throughout. A stunning rooftop patio—typically found in much more expensive homes—adds a luxurious touch. The home backs onto a beautiful greenspace and includes the central ac, furnace and appliances are all high end. The rec room features a cozy wood-burning fireplace. Fully equipped with mobility aids for the right buyer—can be included or removed as needed. Located in a vibrant condo community with organized social events and activities year-round. An incredible opportunity! (id:39198)
Property Details
Interior
Features
Upper Level Floor
Primary Bedroom
Bedroom 2
Bedroom 3
Condo Details
Inclusions
Property History
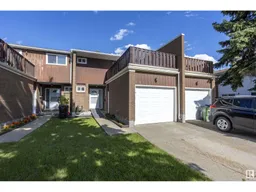 29
29
