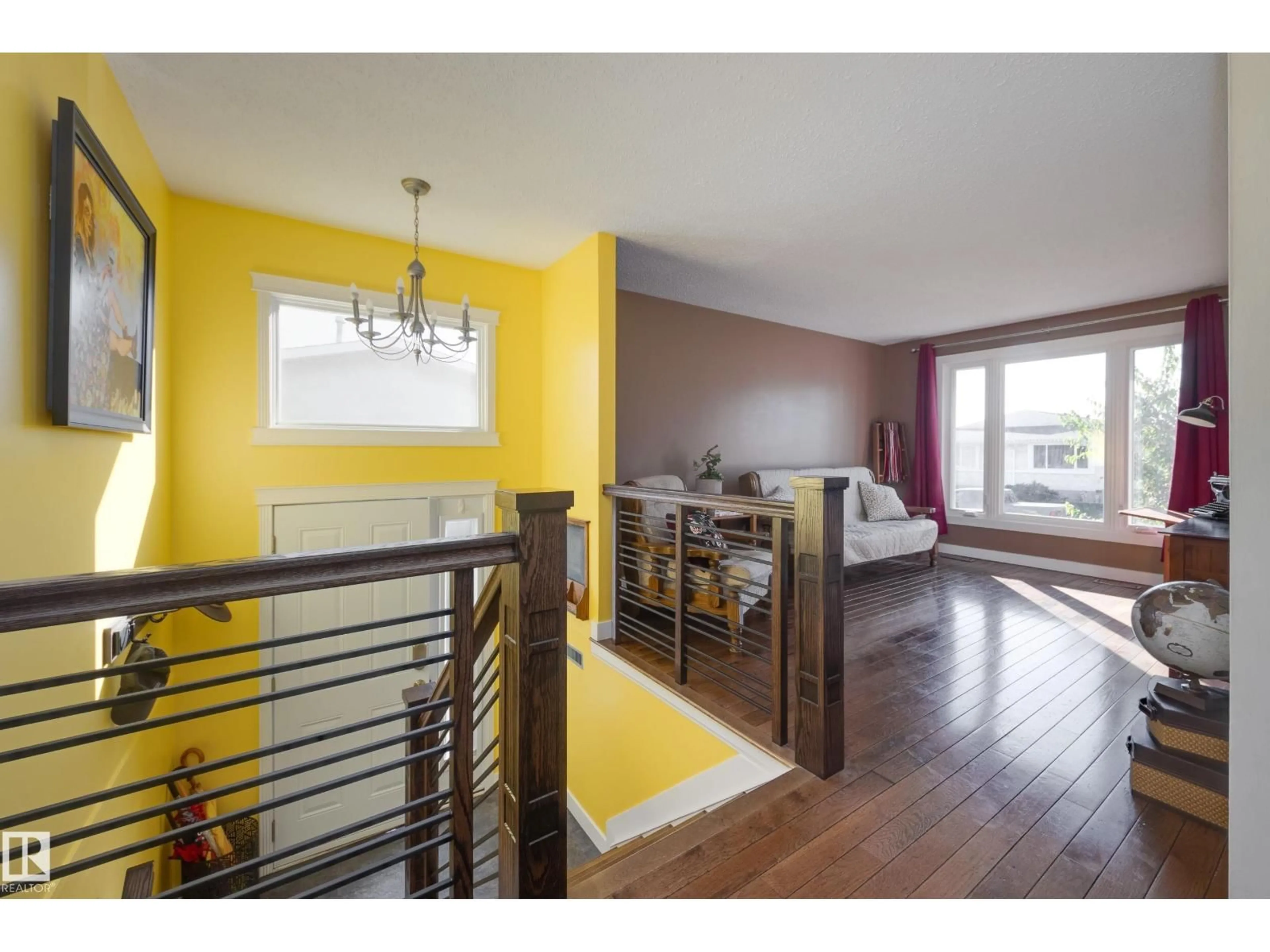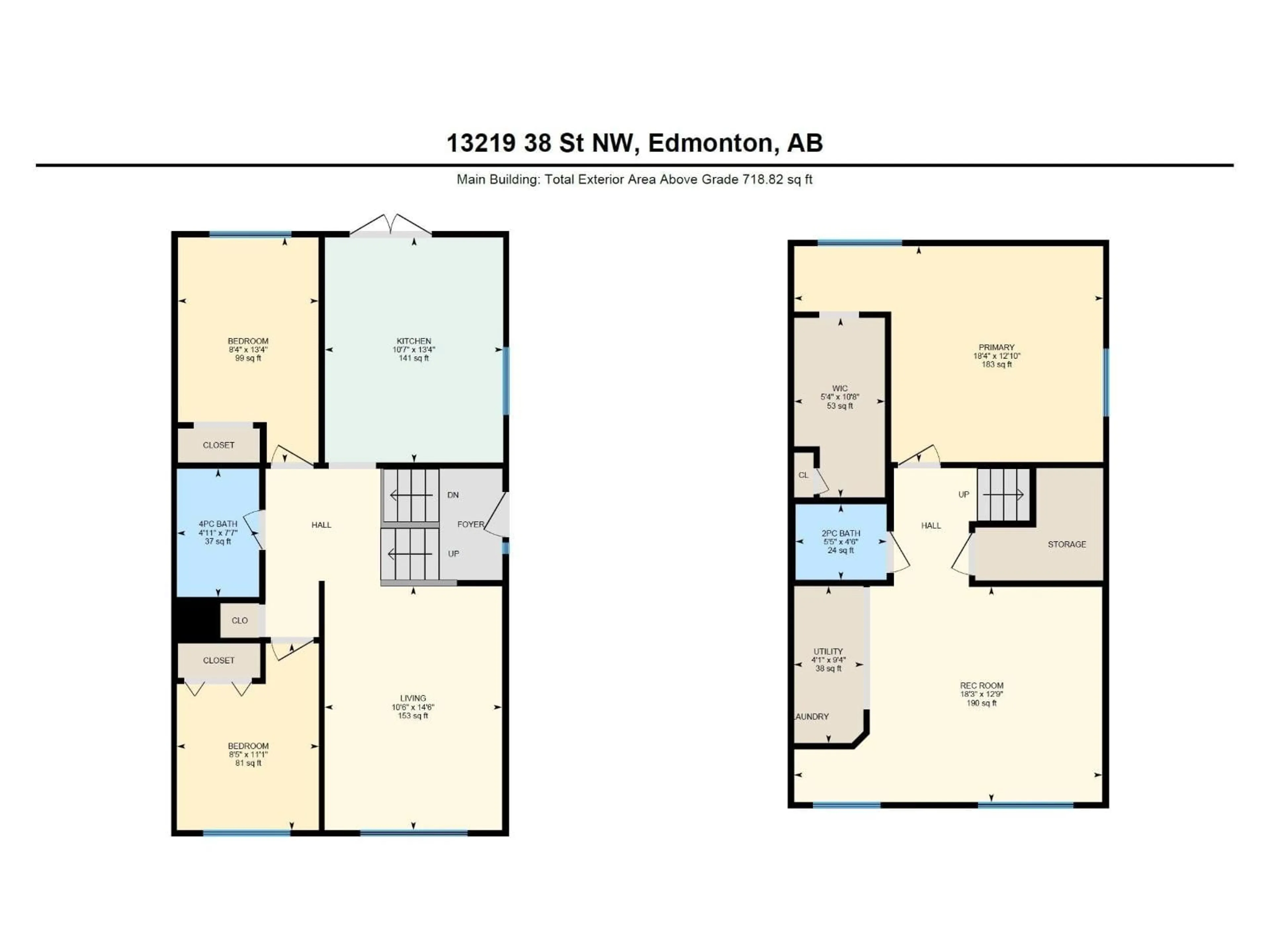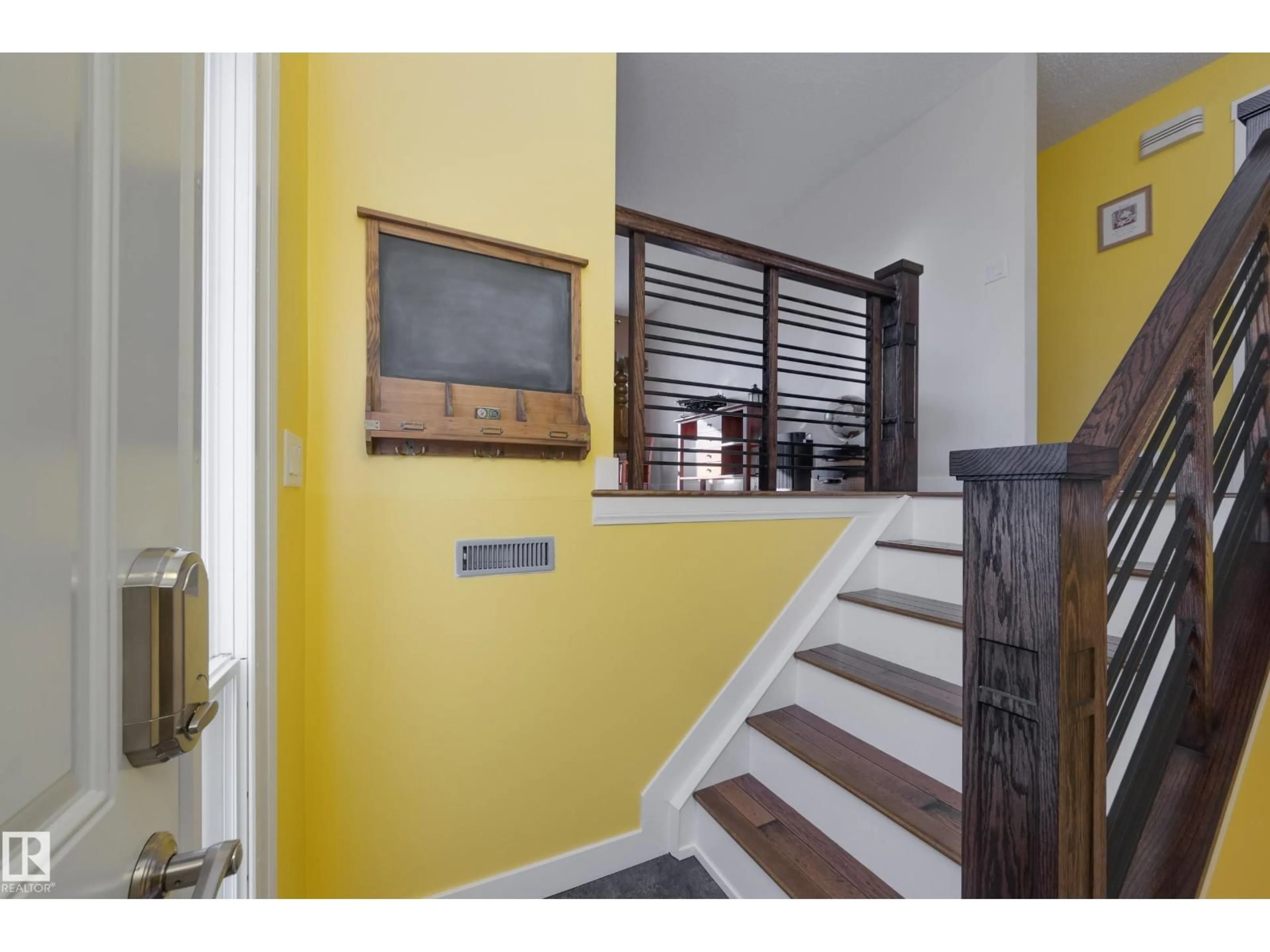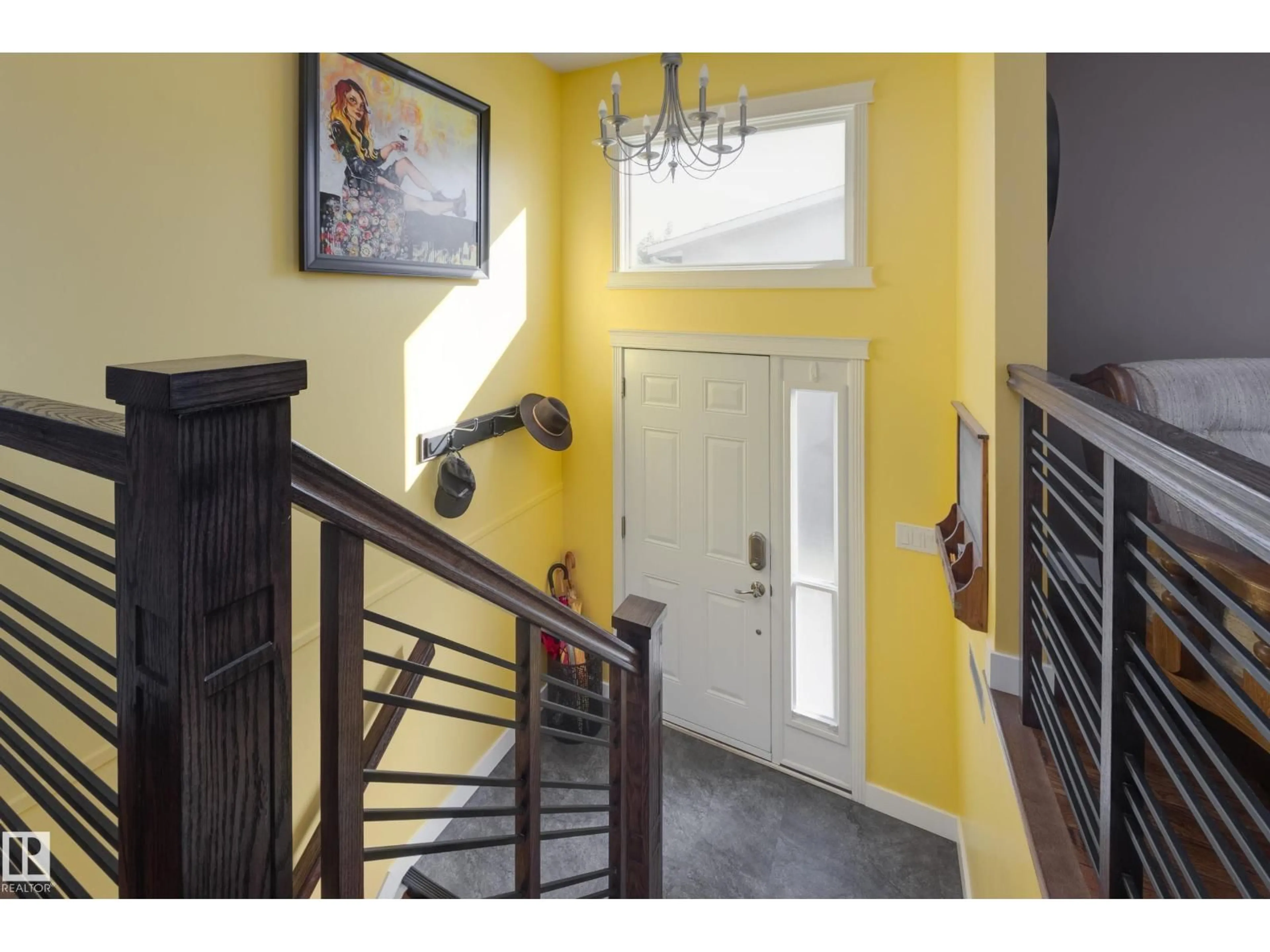13219 38 ST, Edmonton, Alberta T5A3G3
Contact us about this property
Highlights
Estimated valueThis is the price Wahi expects this property to sell for.
The calculation is powered by our Instant Home Value Estimate, which uses current market and property price trends to estimate your home’s value with a 90% accuracy rate.Not available
Price/Sqft$417/sqft
Monthly cost
Open Calculator
Description
Affordable, turnkey, nestled neatly between both nature AND amenities – a rare combination with something for everyone! This thoughtfully renovated Belmont bi-level offers 1,360sq ft total living area tucked away on a quiet, low-traffic street, steps to schools, parks & ravine. A vaulted front entry welcomes you to a space filled with light from new, full-sized windows throughout. On the main, a cozy formal living area with warm hardwood leads through to 2 bedrooms, a freshly updated 4pc bath & a sparkling new kitchen featuring garden doors that look out over the deck & spacious, private back yard. The lower level stars a substantial primary bedroom, boasting room for a king & a dream walk-in closet. A 2nd, sunny living area, half bath, storage & utility closet featuring newer furnace, tankless hot water & washer/dryer complete the package. The front drive provides ample off-street parking so you can leave your car at home & take advantage of convenient bus & LRT access. Enjoy the best of all worlds! (id:39198)
Property Details
Interior
Features
Main level Floor
Living room
3.21 x 4.41Kitchen
3.22 x 4.07Bedroom 2
2.54 x 4.07Bedroom 3
2.57 x 3.38Exterior
Parking
Garage spaces -
Garage type -
Total parking spaces 3
Property History
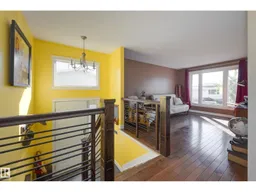 37
37
