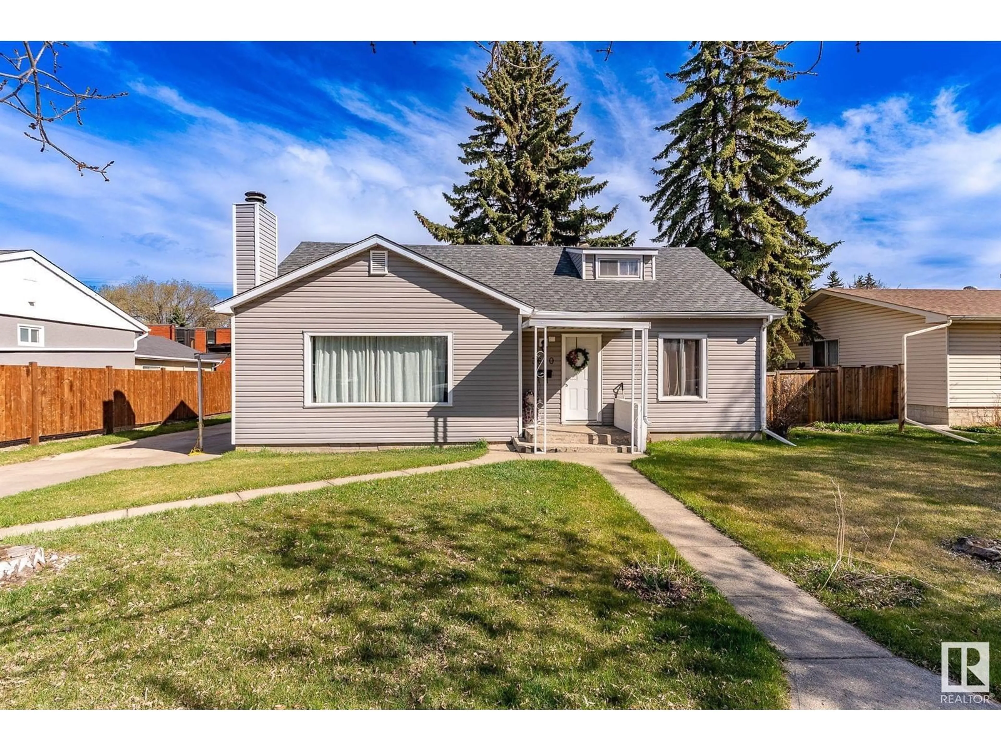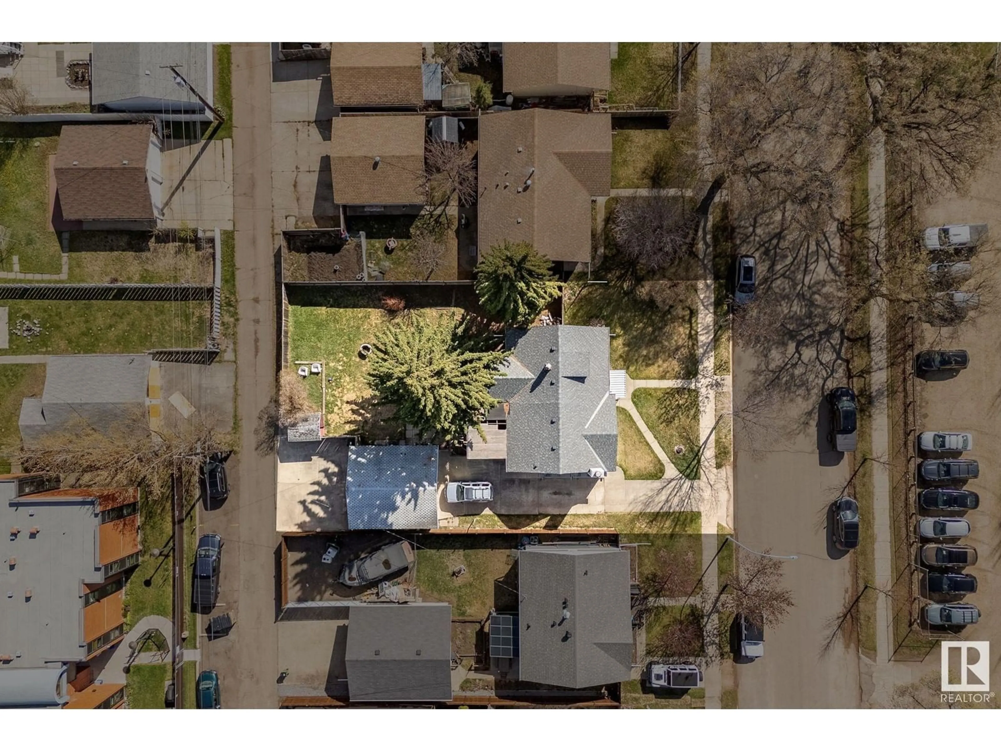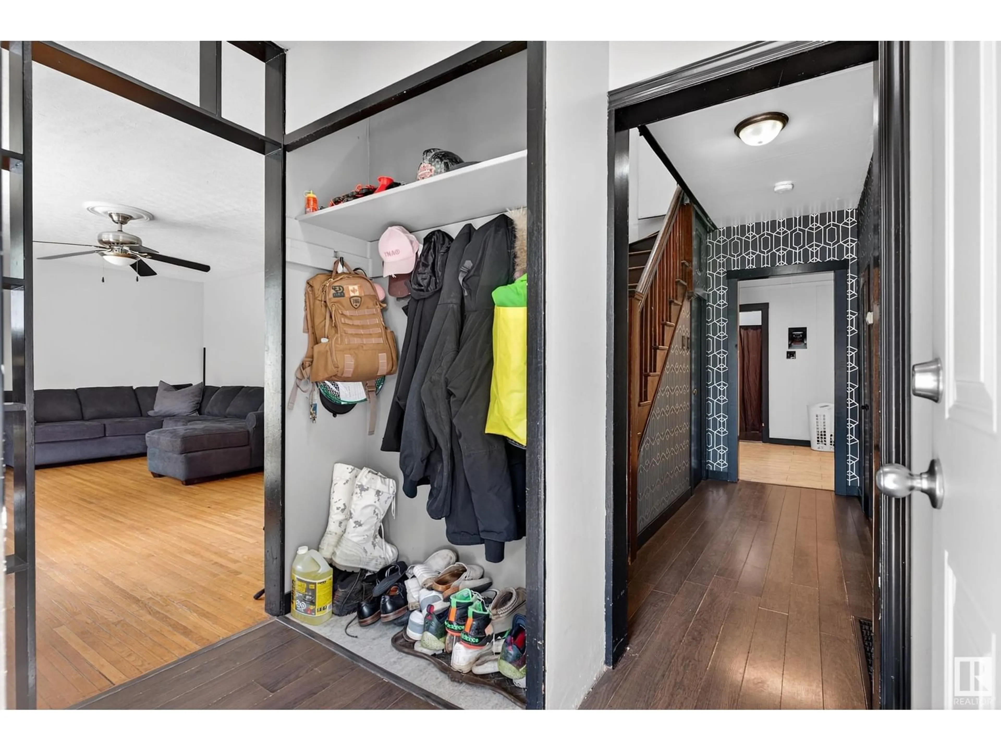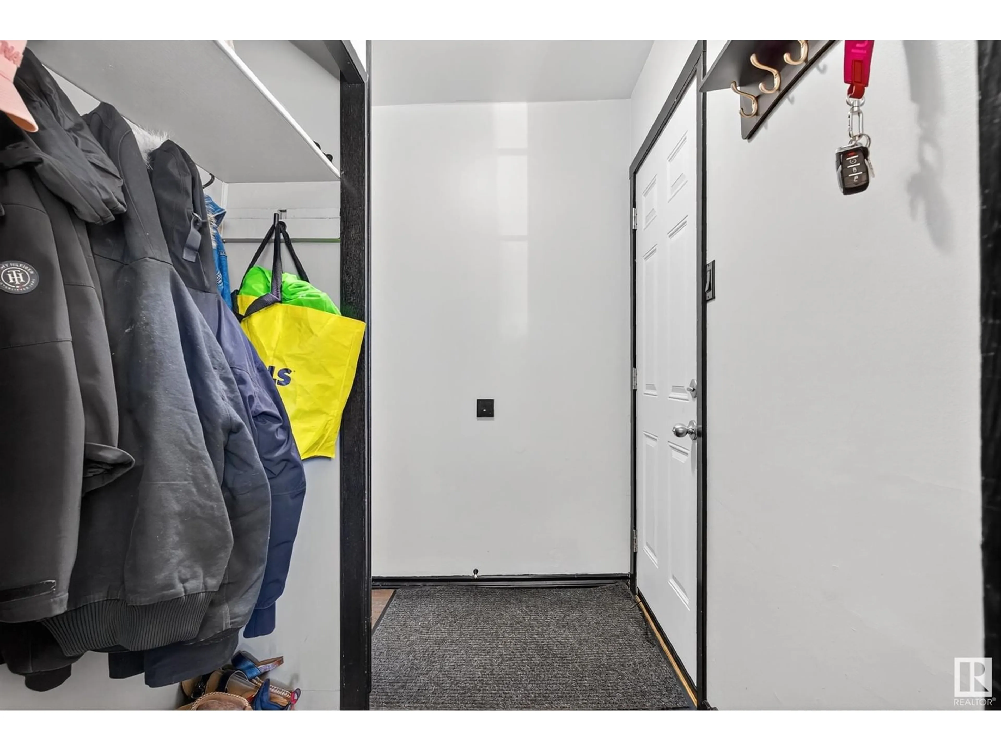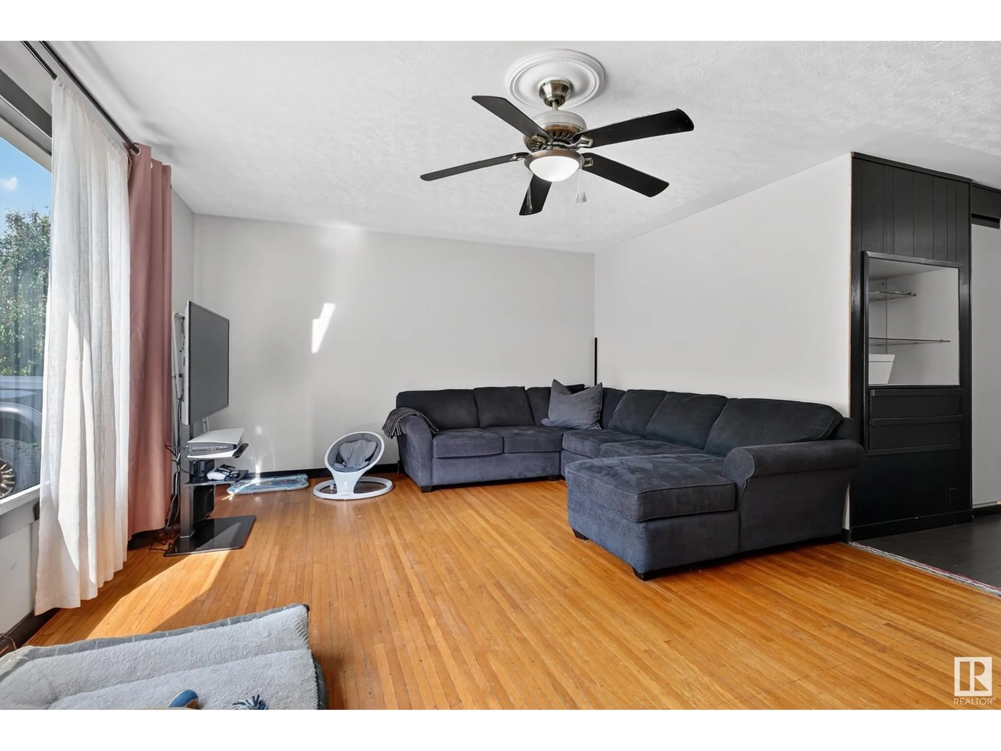Contact us about this property
Highlights
Estimated ValueThis is the price Wahi expects this property to sell for.
The calculation is powered by our Instant Home Value Estimate, which uses current market and property price trends to estimate your home’s value with a 90% accuracy rate.Not available
Price/Sqft$292/sqft
Est. Mortgage$1,610/mo
Tax Amount ()-
Days On Market18 days
Description
Discover the incredible opportunity waiting in Beverly Heights! This massive 75’ x 120’ lot offers prime potential for redevelopment (can build 3 homes on this lot) whether you're envisioning your dream home on a spacious lot or planning a profitable infill project, the subdividable zoning makes it all possible. The existing 1.5 storey home sits on a quiet, tree-lined street with a large backyard, mature trees, and a double detached garage. Inside, the main floor features a bright living room, formal dining area, functional kitchen, 5-piece bathroom, convenient laundry room, den, and a generously sized primary bedroom. Upstairs you’ll find a second bedroom and a large storage area. This is a fantastic opportunity for investors, builders, or anyone looking to create something special in an established neighborhood—just minutes from the river valley, parks, schools, shopping, and more. This home is being sold as is, where is. (id:39198)
Property Details
Interior
Features
Main level Floor
Living room
4.21 x 5.94Dining room
4.6 x 3.51Kitchen
3.46 x 2.95Den
3.39 x 2.72Property History
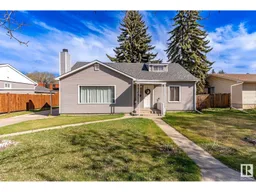 40
40
