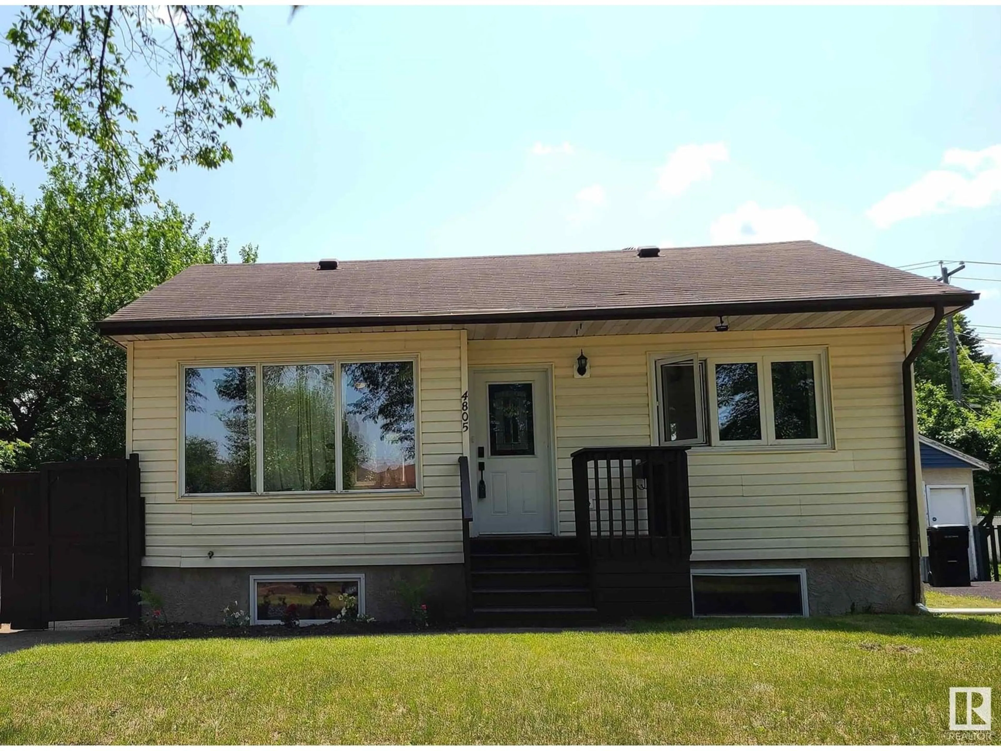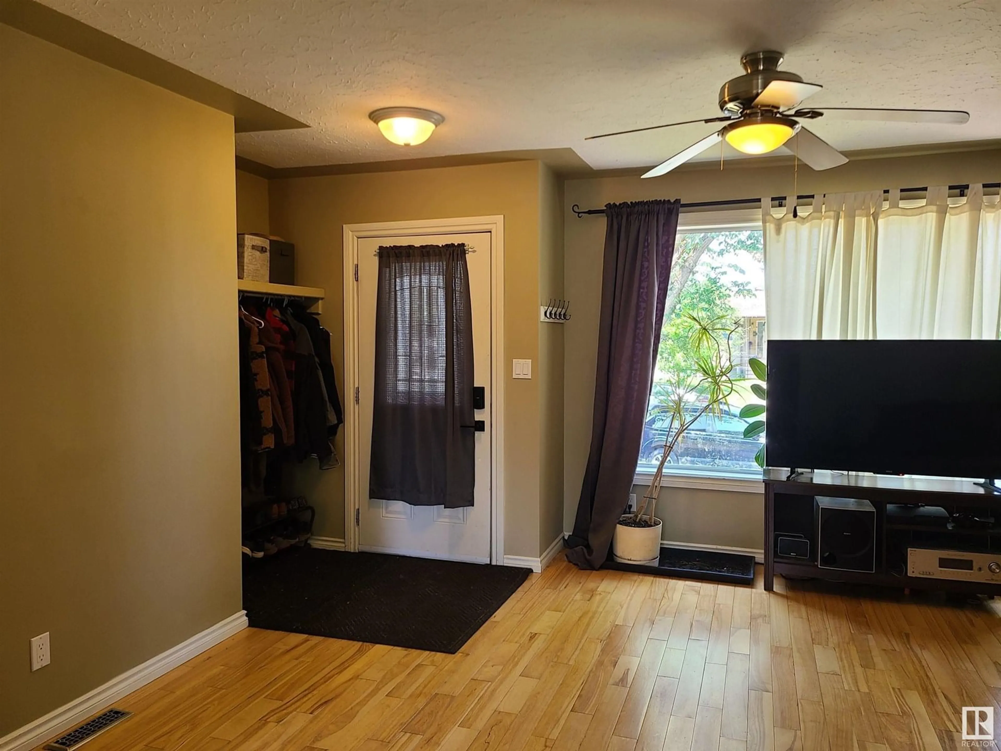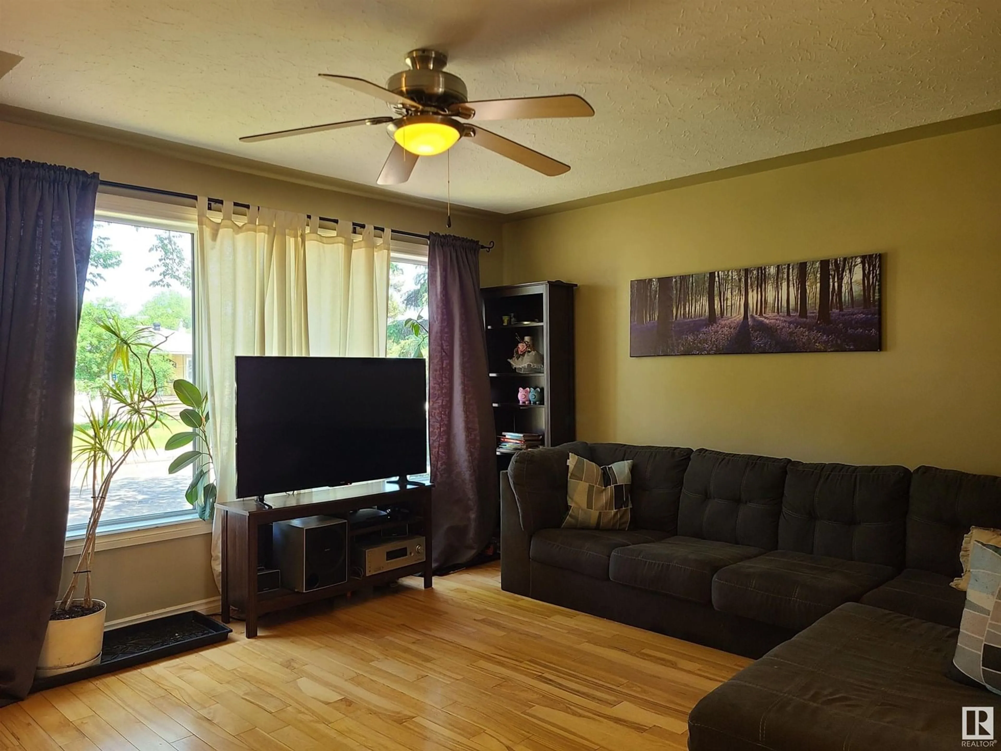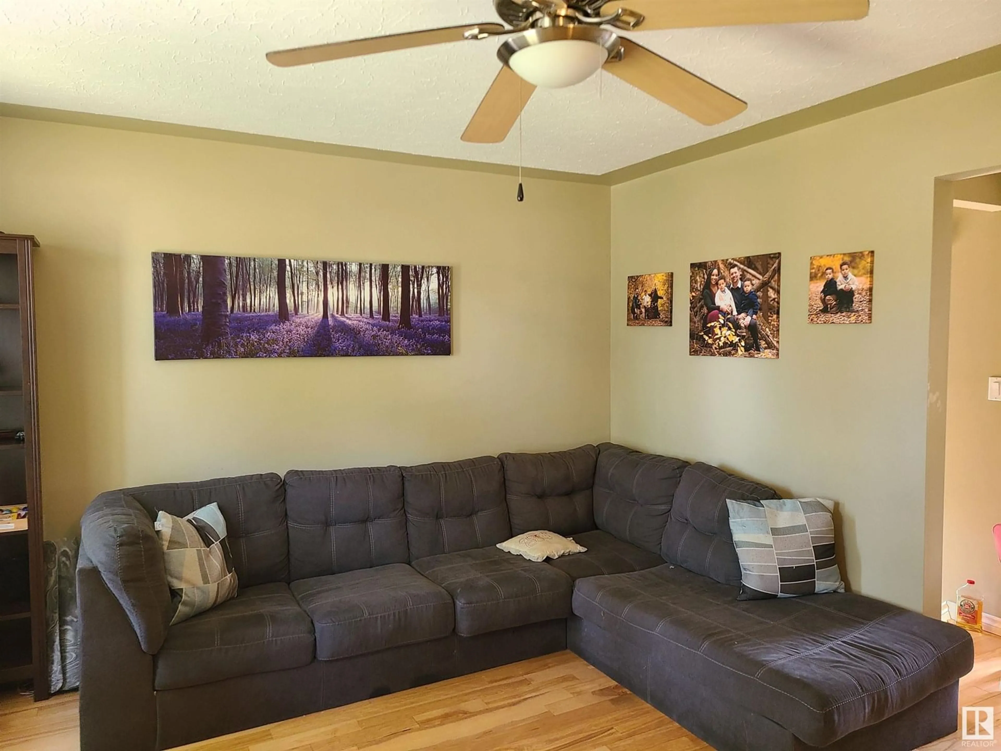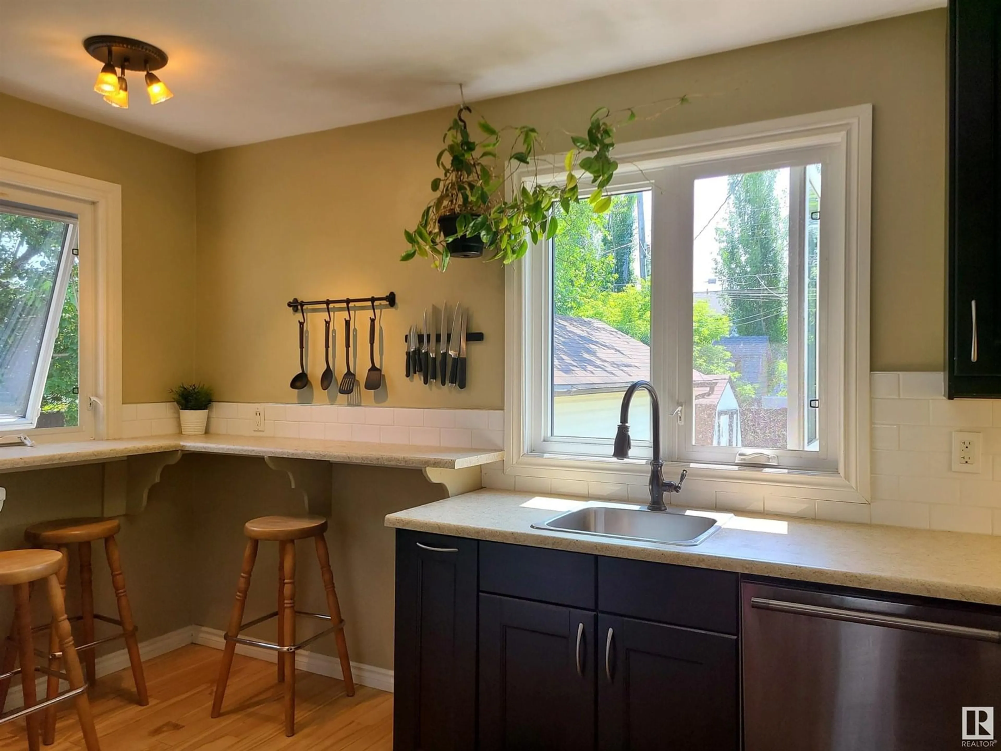Contact us about this property
Highlights
Estimated ValueThis is the price Wahi expects this property to sell for.
The calculation is powered by our Instant Home Value Estimate, which uses current market and property price trends to estimate your home’s value with a 90% accuracy rate.Not available
Price/Sqft$429/sqft
Est. Mortgage$1,395/mo
Tax Amount ()-
Days On Market6 days
Description
Here's a bright and inviting home for a HAPPY little family. Just steps to Edmonton's wonderous river valley and ADA Blvd. This 3 bedroom home has seen numerous upgrades that truly adore this attractive property. Windows have been reaplaced with vinyl, HOT WATER on DEMAND, HARDWOOD floors, Great kitchen space with eating bar (potential nook seating). There is a 2nd bath down with the 3rd spacious bedroom right nearby. A good sized rumpus room that serves as an enterntainment area and office/ den spot. An oversized insulated single car garage is at your service too! Come see for yourself what this lovely home on the tree lined streets of beautiful Beverly has to offer. (id:39198)
Property Details
Interior
Features
Main level Floor
Living room
Kitchen
Primary Bedroom
Bedroom 2
Exterior
Parking
Garage spaces -
Garage type -
Total parking spaces 5
Property History
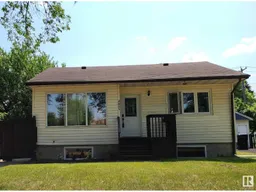 29
29
