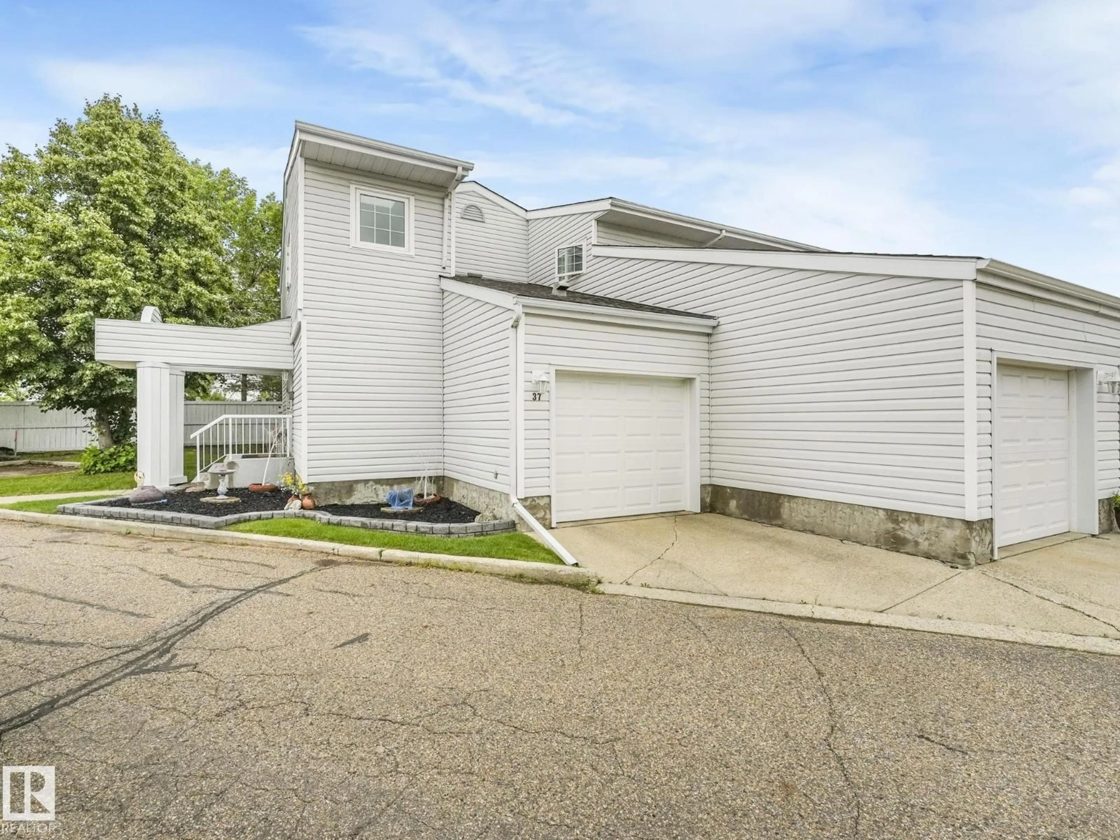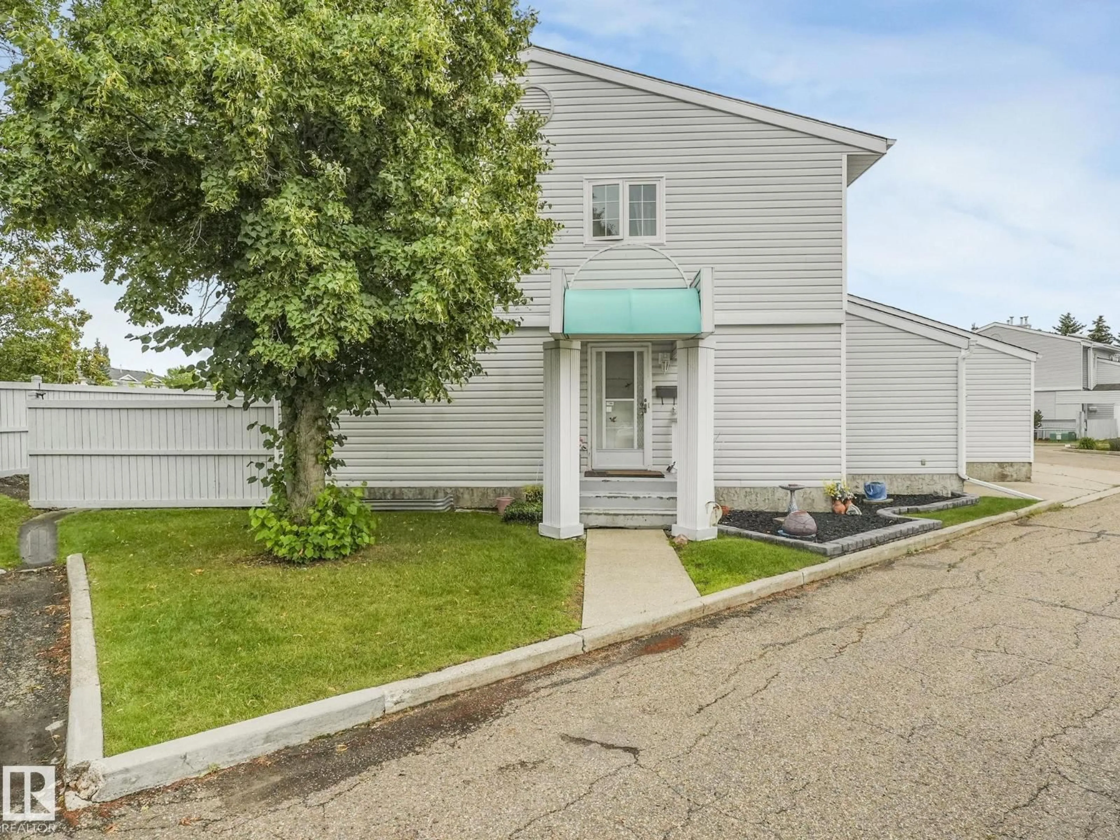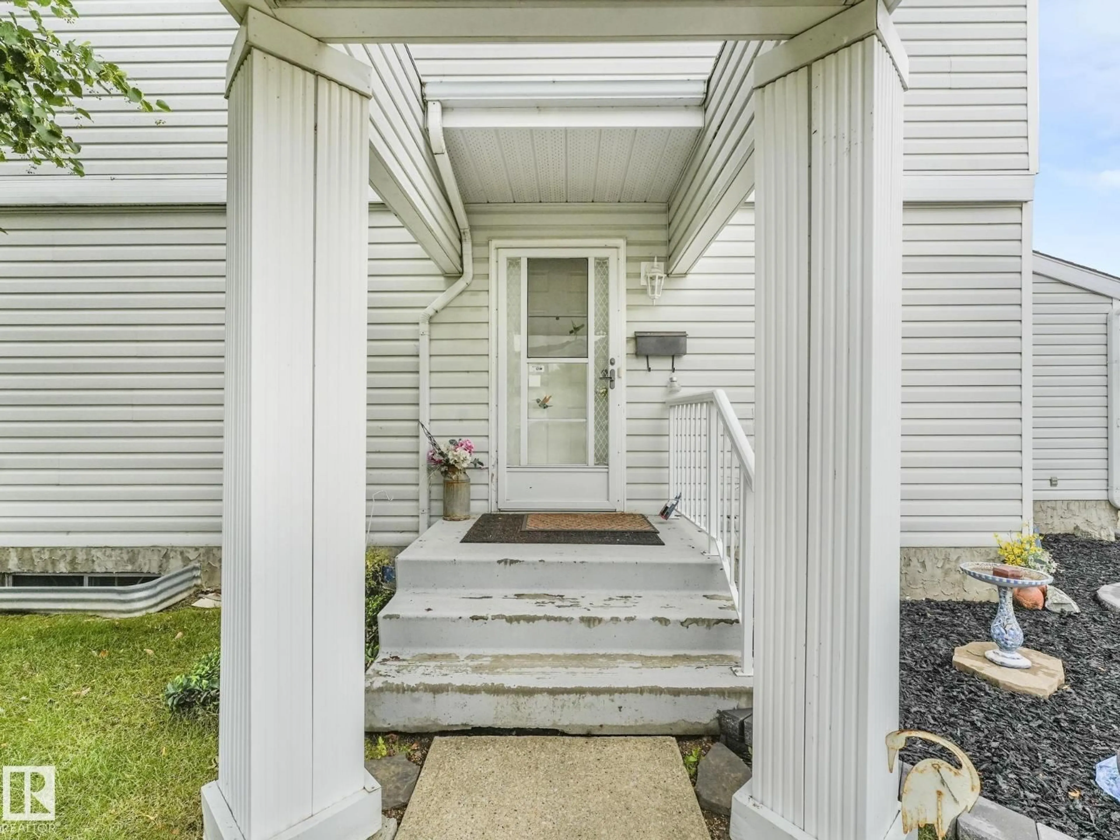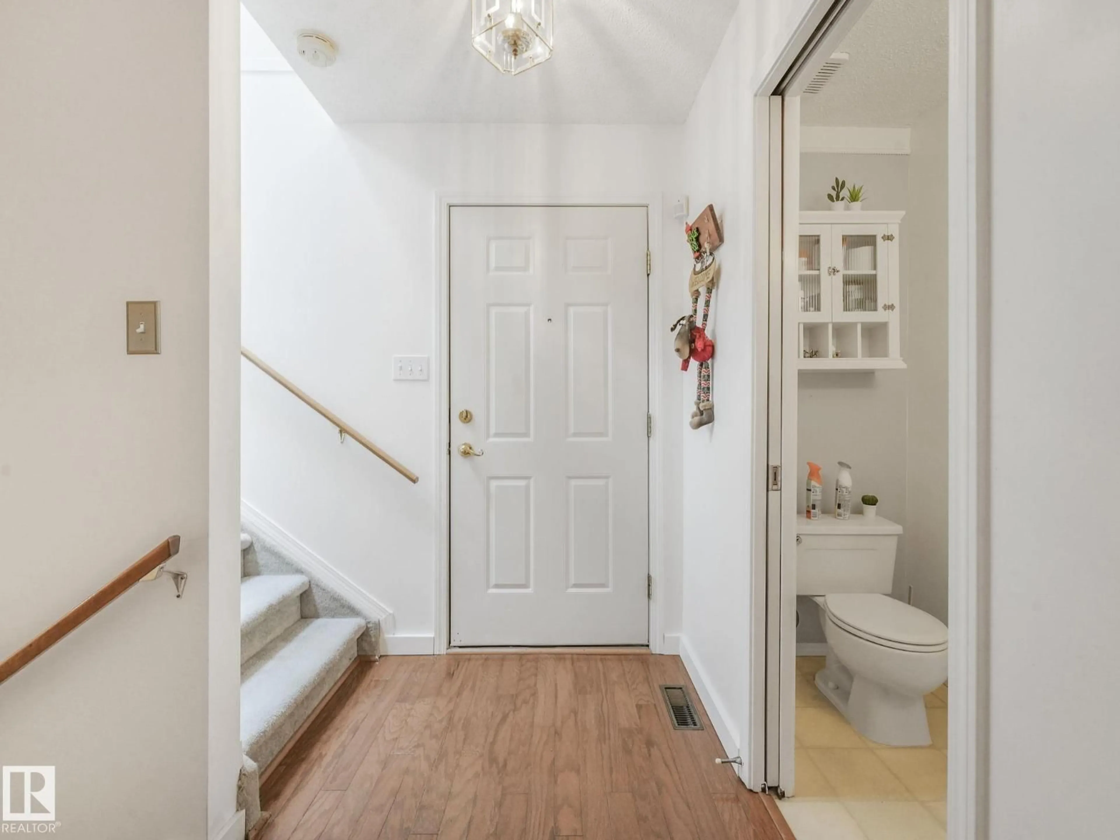#37 - 2911 36 ST, Edmonton, Alberta T6L6K4
Contact us about this property
Highlights
Estimated valueThis is the price Wahi expects this property to sell for.
The calculation is powered by our Instant Home Value Estimate, which uses current market and property price trends to estimate your home’s value with a 90% accuracy rate.Not available
Price/Sqft$219/sqft
Monthly cost
Open Calculator
Description
Beautiful executive two-storey 1500+square feet townhouse in desirable Bisset Bay. This immaculate end unit home features a well thought floor plan - spacious eat in kitchen w/two tone cabinets & ample counter space, formal dining room (which could be utilized as a den, home office, or flex room), comfortable living room w/large bay window & N/G fireplace, plus a 2 piece powder room. The patio doors from the kitchen take you to a spacious private patio area so you can BBQ and enjoy the long summer nights. Upstairs features a large primary bedroom w/wall-to-wall closets & 5 piece ensuite w/jacuzzi tub, two additional bedrooms, linen closet, and 4 piece bathroom. The fully finished basement features the huge recreation room w/bar, storage closet, and utility/storage/laundry room. The double attached garage is fully insulated and provides parking for two vehicles plus additional storage space. This well run complex offers carefree living in a quiet & easily accessible location for you and your family. (id:39198)
Property Details
Interior
Features
Main level Floor
Living room
5.45 x 4.54Dining room
3.04 x 4.12Kitchen
3.11 x 4.94Condo Details
Amenities
Vinyl Windows
Inclusions
Property History
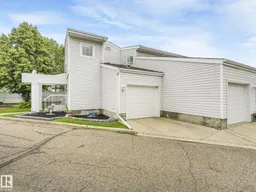 54
54
