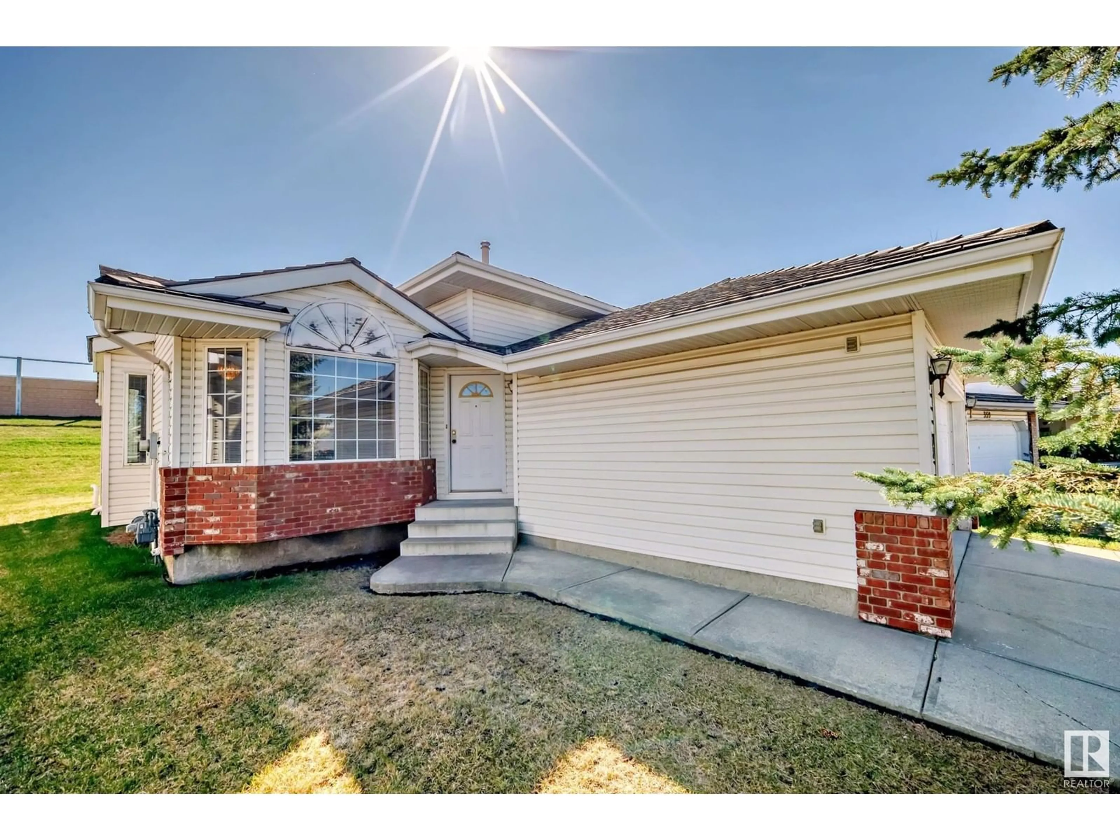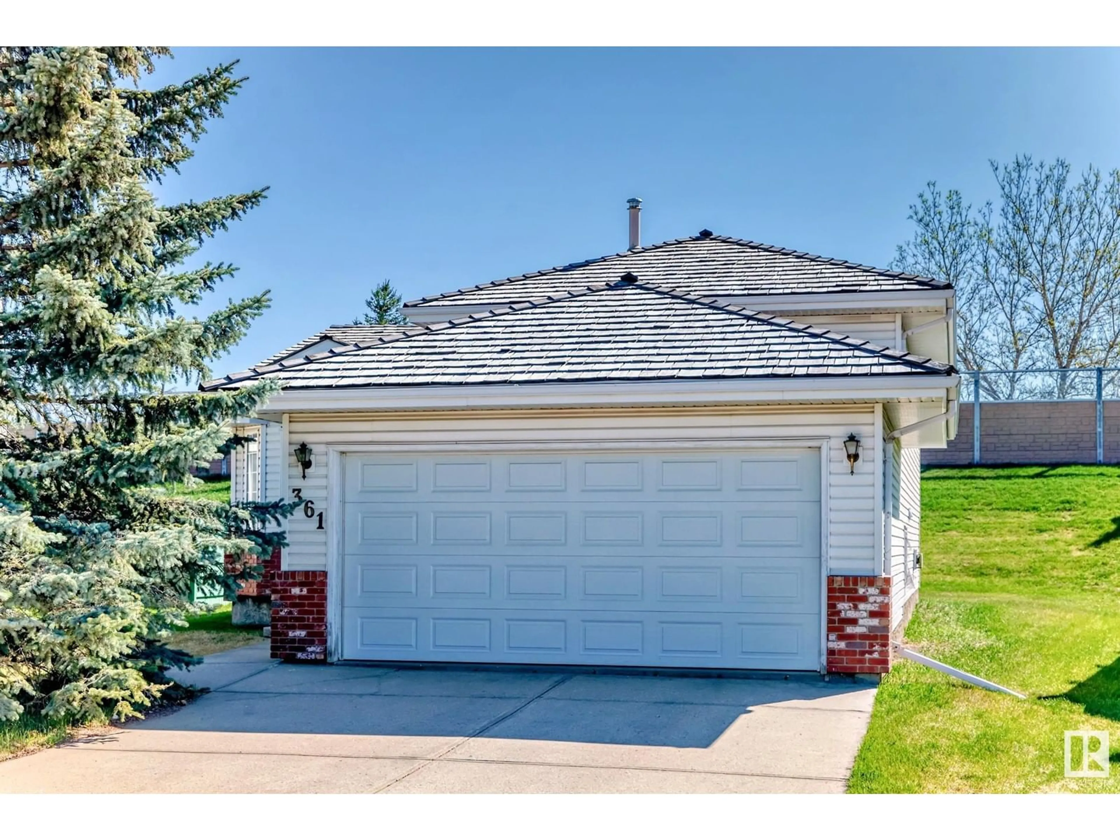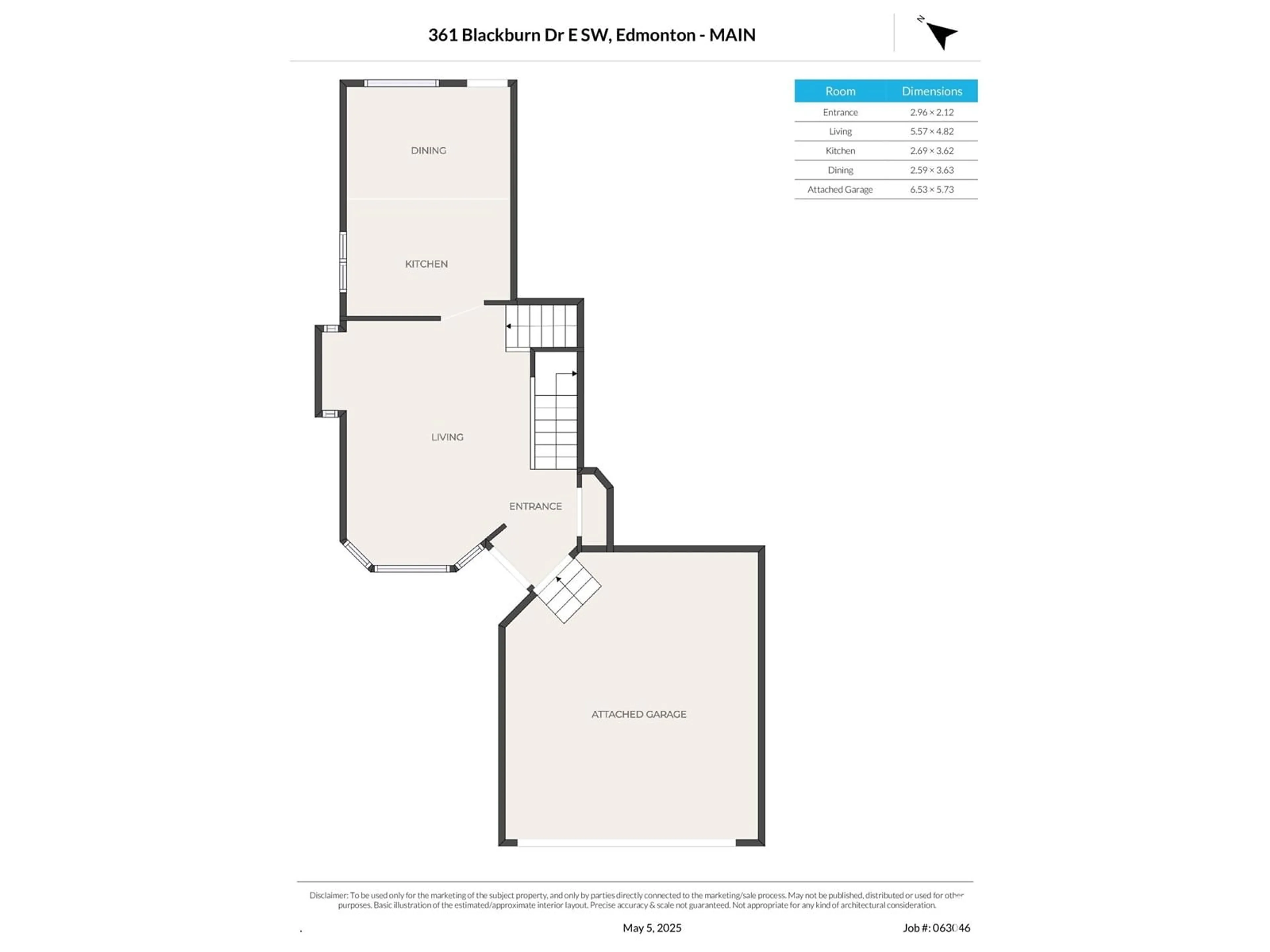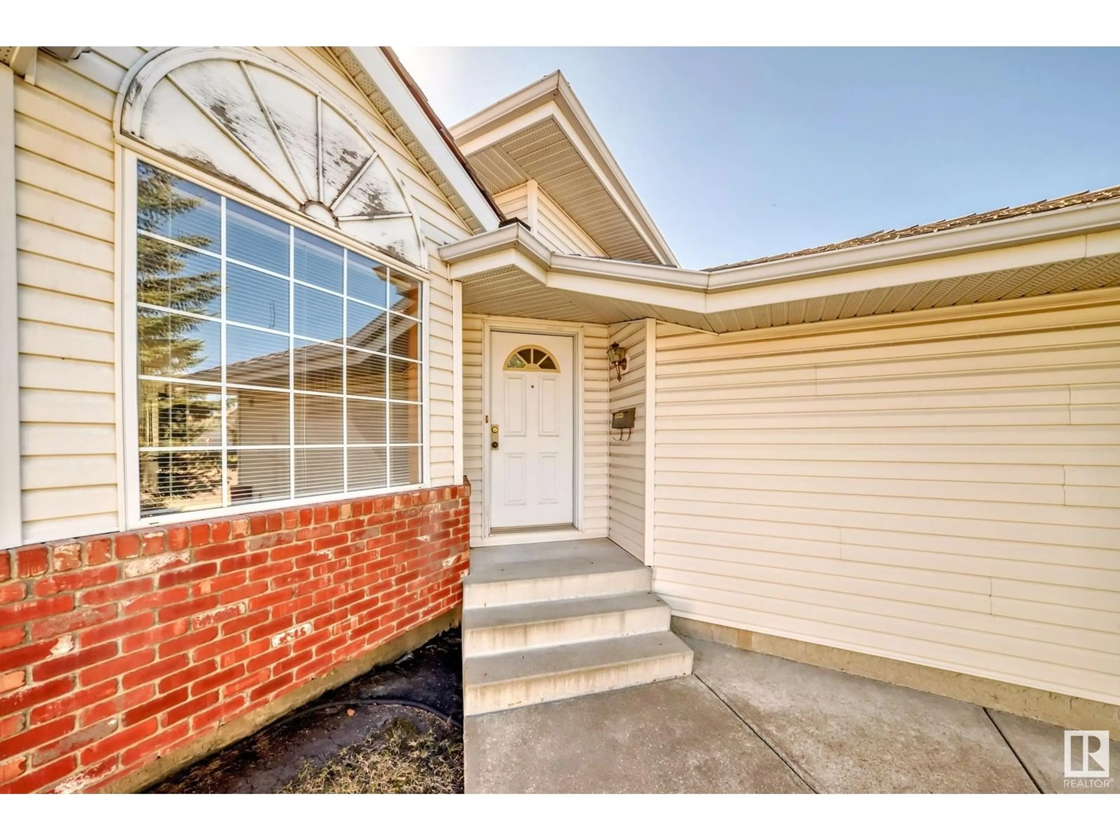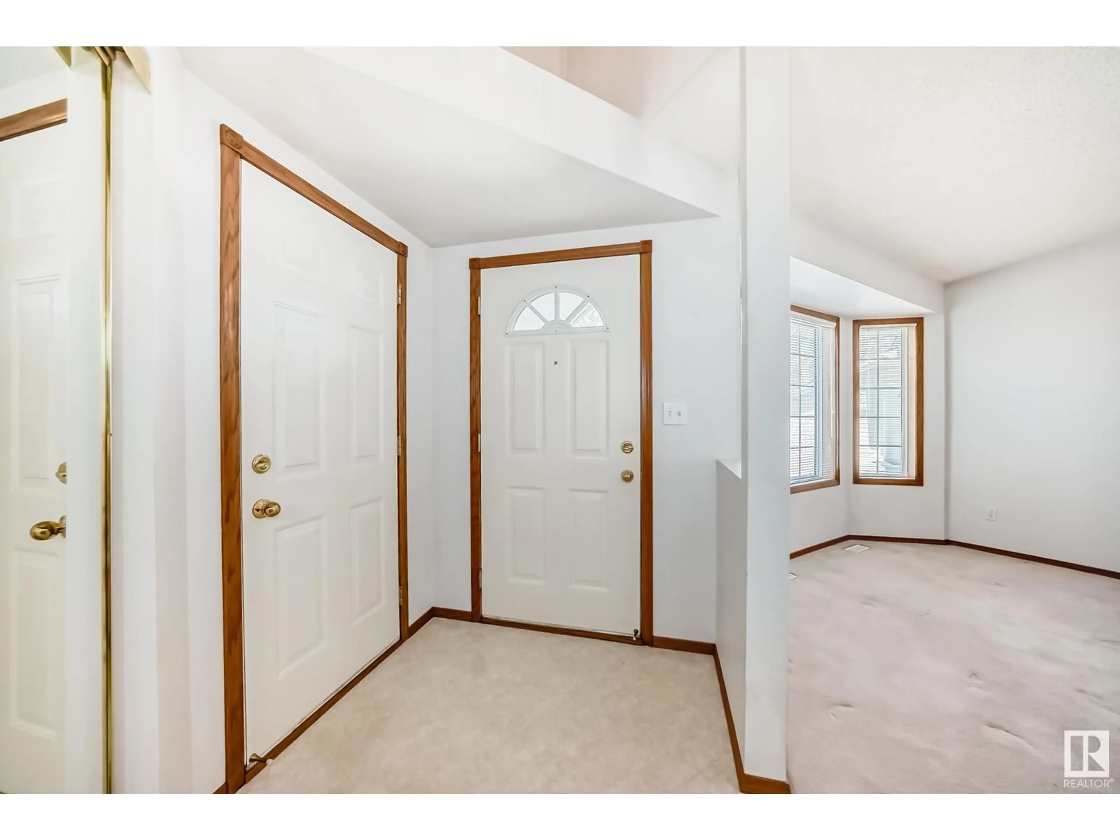E SW - 361 BLACKBURN DR, Edmonton, Alberta T6W1B8
Contact us about this property
Highlights
Estimated ValueThis is the price Wahi expects this property to sell for.
The calculation is powered by our Instant Home Value Estimate, which uses current market and property price trends to estimate your home’s value with a 90% accuracy rate.Not available
Price/Sqft$369/sqft
Est. Mortgage$1,890/mo
Tax Amount ()-
Days On Market1 day
Description
This 4-level split in the Blackburn neighborhood is ready for your personal touch! With 4 bedrooms, 3 full washhrooms and an unfinished basement there is room for everyone. The front Living Room has vaulted ceilings and lots of natural light, and the lower level Family Room is a perfect retreat with a gas fireplace. In addition to the large backyard you have the the beauty of the Blackmud Creek Ravine and easy access to both the Anthony Henday and Calgary Trail. New HWT (2024) and newer stainless steel appliances in the kitchen. (id:39198)
Property Details
Interior
Features
Main level Floor
Living room
Dining room
Kitchen
Property History
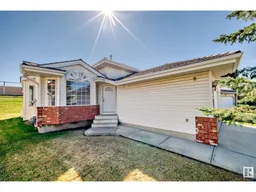 59
59
