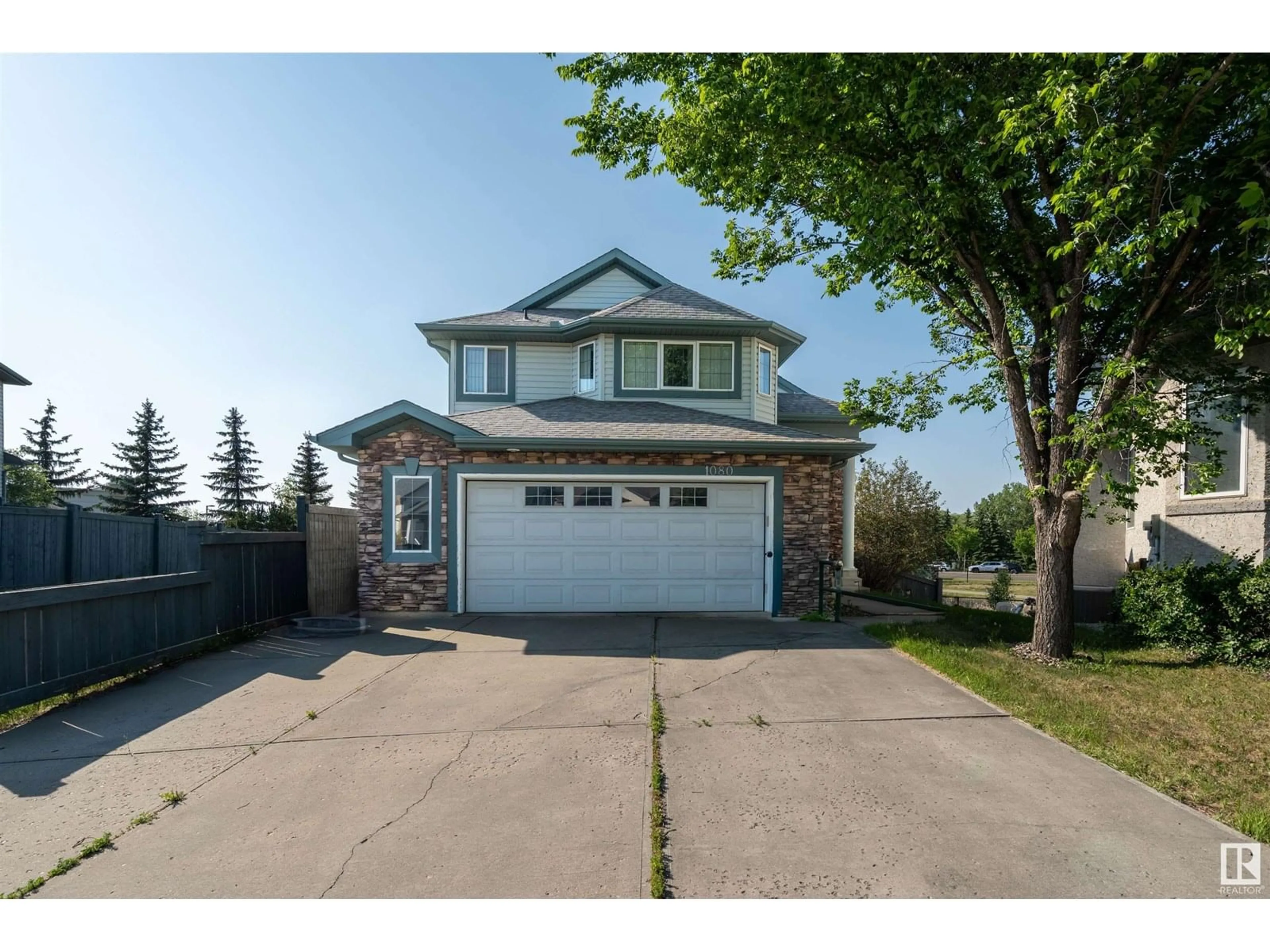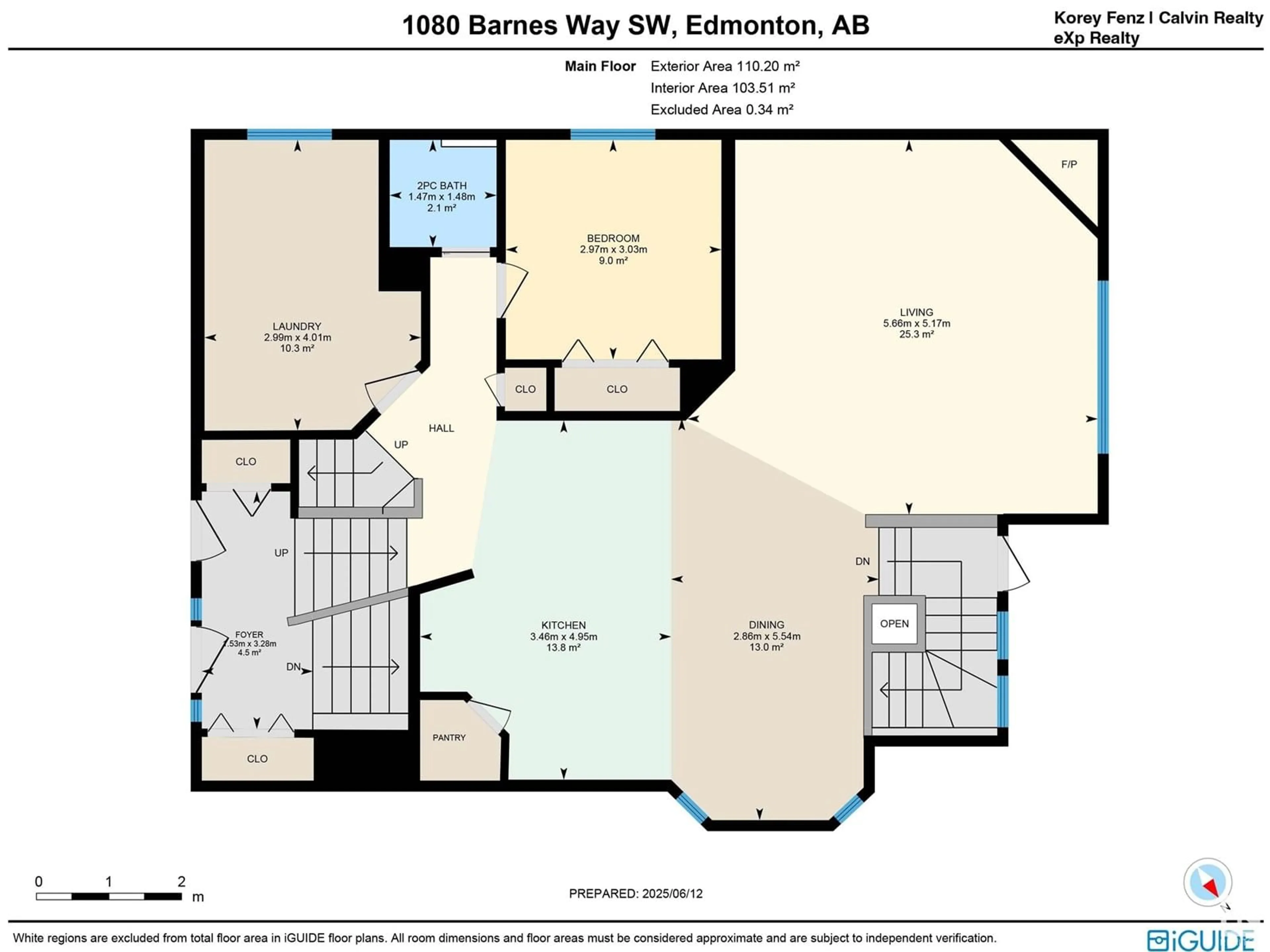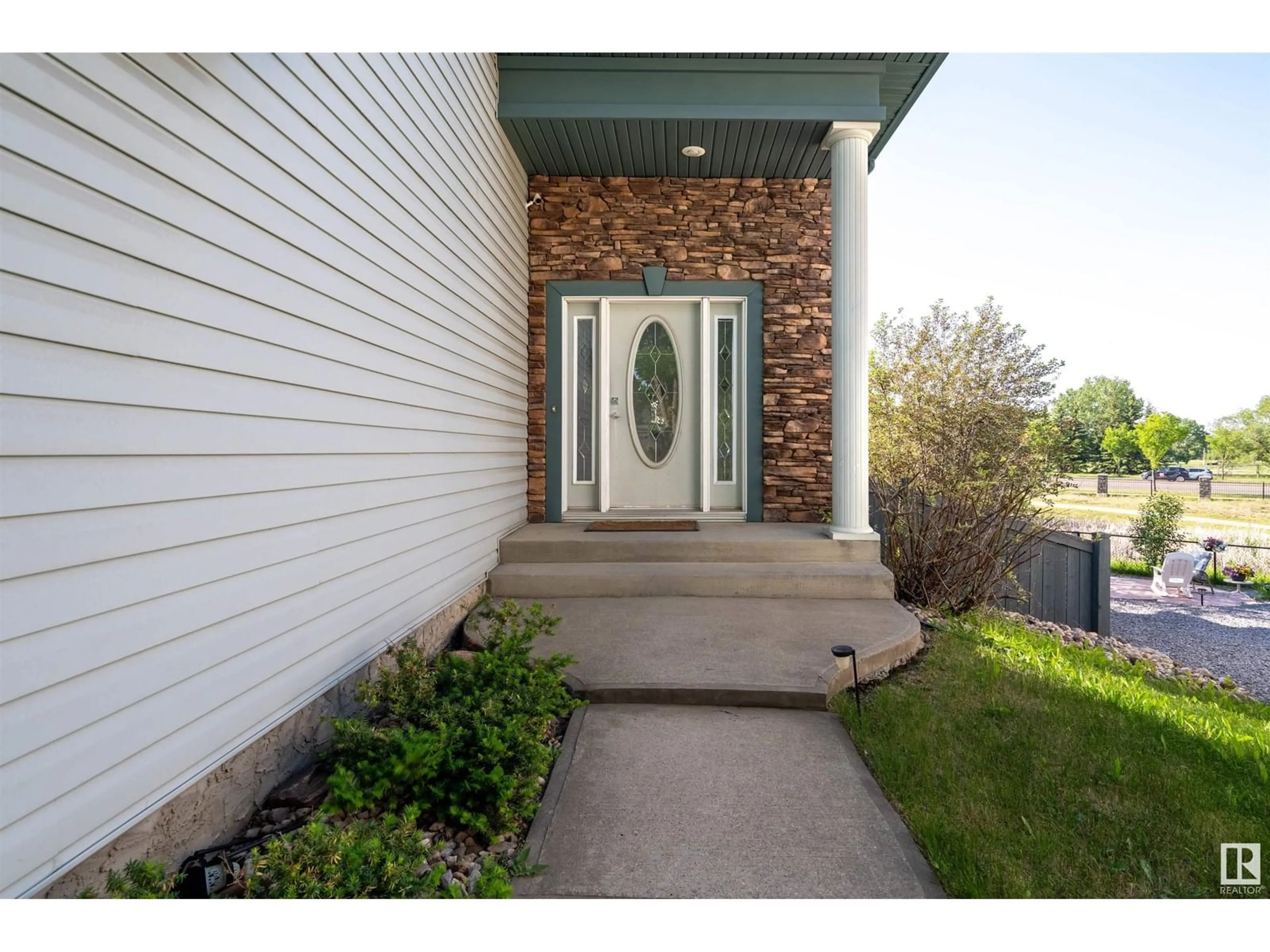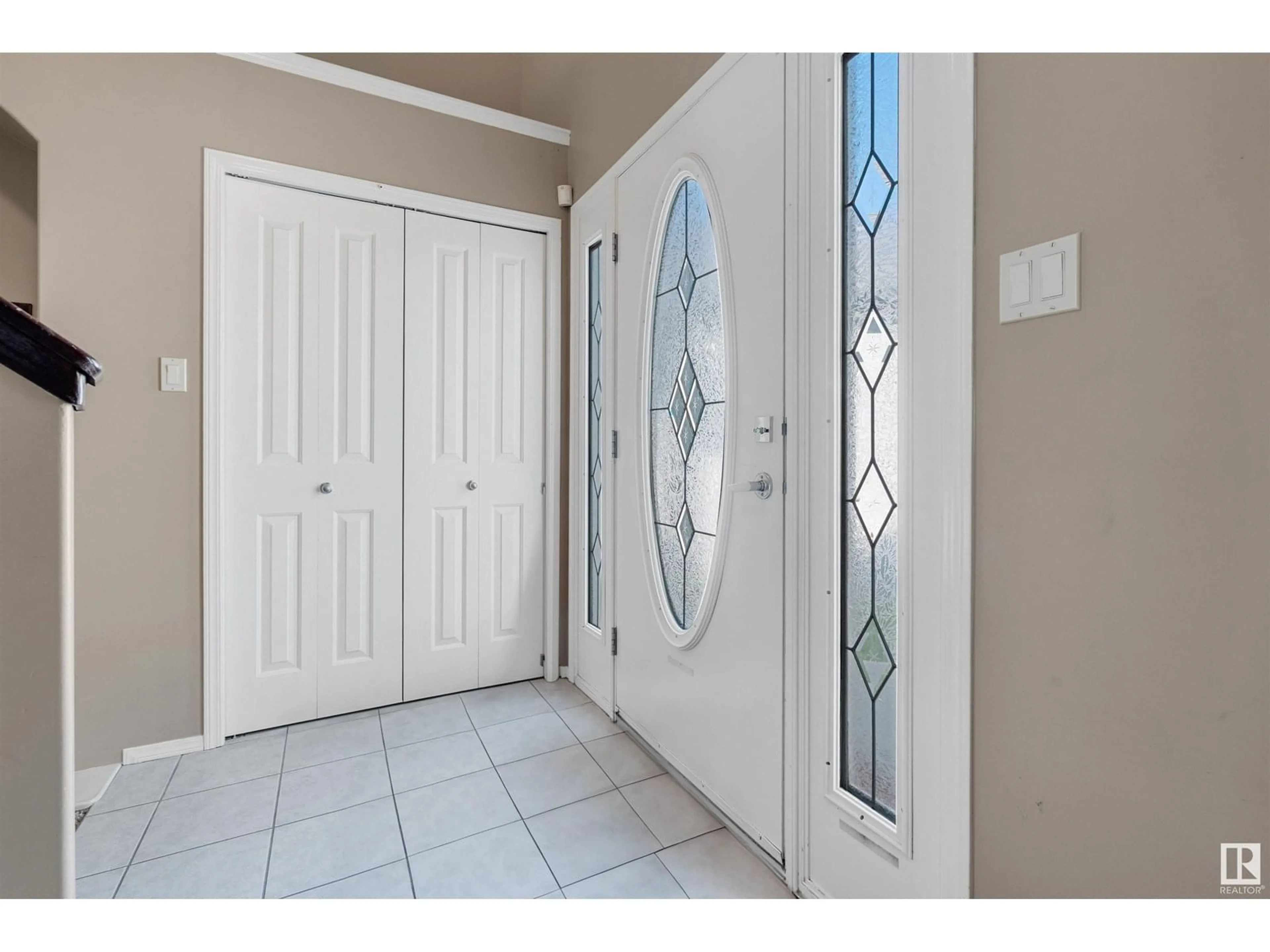SW - 1080 BARNES WY, Edmonton, Alberta T6W1E5
Contact us about this property
Highlights
Estimated ValueThis is the price Wahi expects this property to sell for.
The calculation is powered by our Instant Home Value Estimate, which uses current market and property price trends to estimate your home’s value with a 90% accuracy rate.Not available
Price/Sqft$423/sqft
Est. Mortgage$2,834/mo
Tax Amount ()-
Days On Market6 days
Description
Welcome to this spacious bi-level home in the sought-after community of Blackmud Creek! Offering over 2,600 sq. ft. of living space, this home is perfect for families seeking comfort, space, and nature at their doorstep. Featuring 4 bedrooms and 2 full bathrooms, including a generously sized primary room with a private ensuite, this home is designed with both functionality and style in mind. The walk-out basement adds incredible versatility, ideal for entertaining and busy families. Step outside and enjoy the peaceful surroundings from your two-tiered deck, perfect for summer BBQs, morning coffee, or simply taking in the view of the lush green space behind. The double attached garage provides ample parking and storage, and the bi-level layout allows for bright, open living areas with natural light throughout. Located in the beautiful, established neighborhood of Blackmud Creek with easy access to schools, parks, and major amenities—this is the perfect home for families looking to grow. (id:39198)
Property Details
Interior
Features
Main level Floor
Living room
5.66 x 5.17Dining room
2.86 x 5.54Kitchen
3.46 x 4.95Bedroom 2
2.97 x 3.03Property History
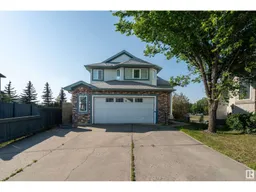 50
50
