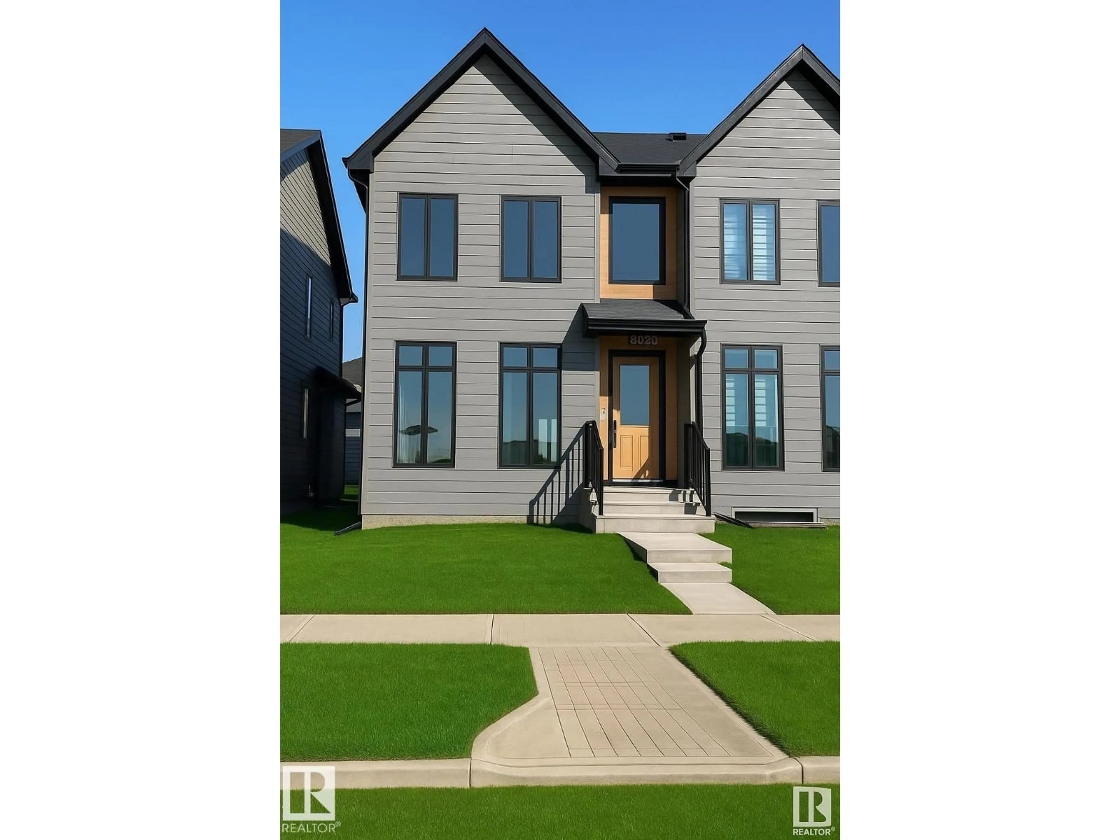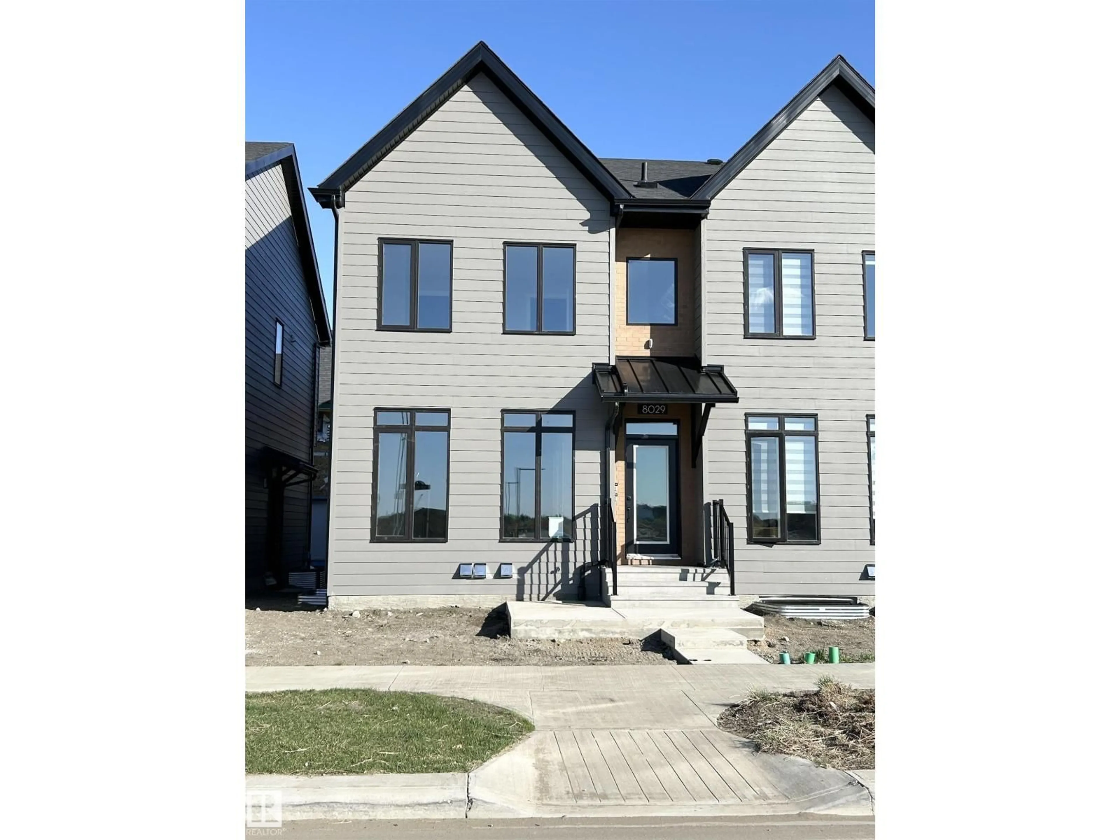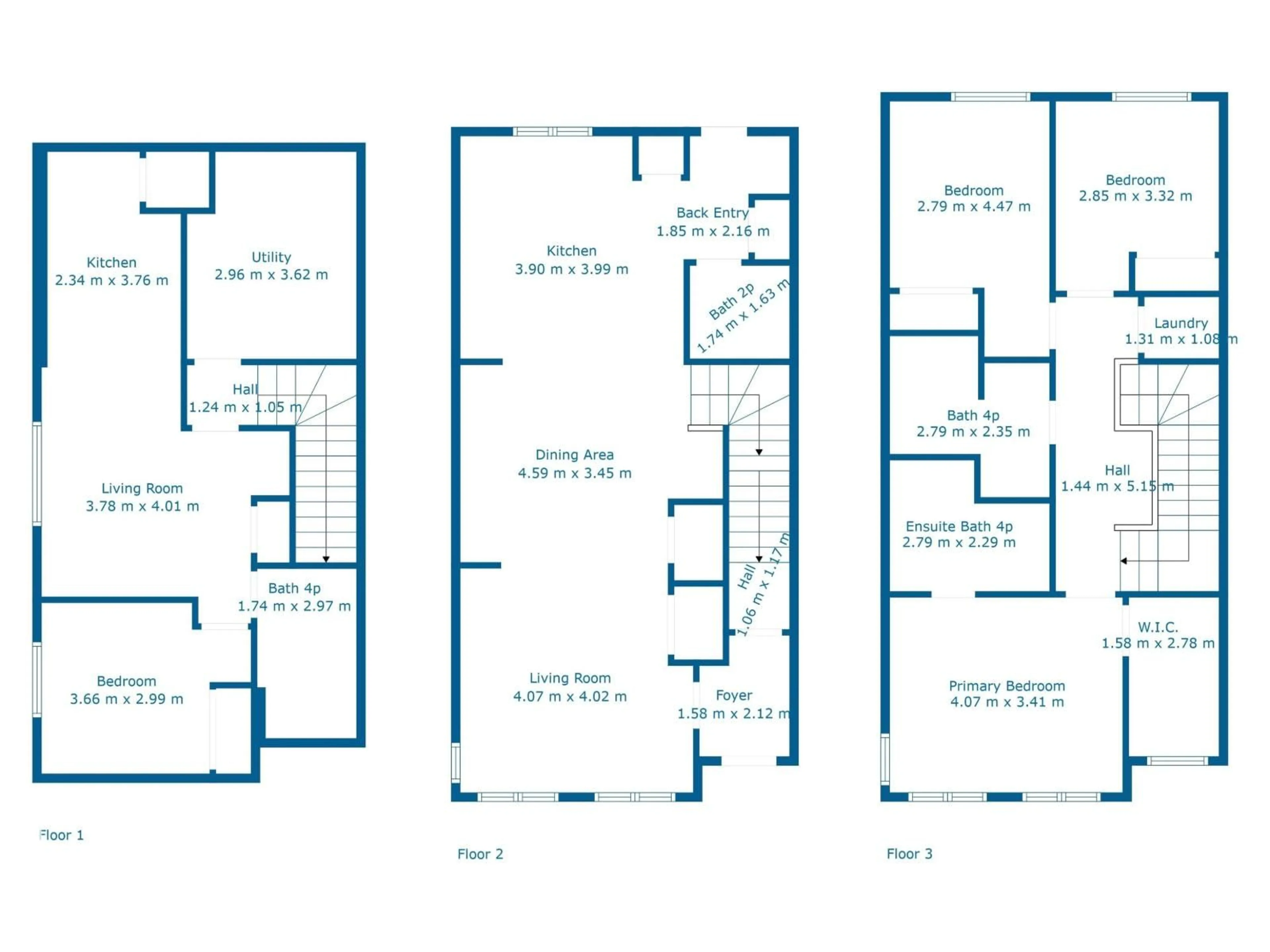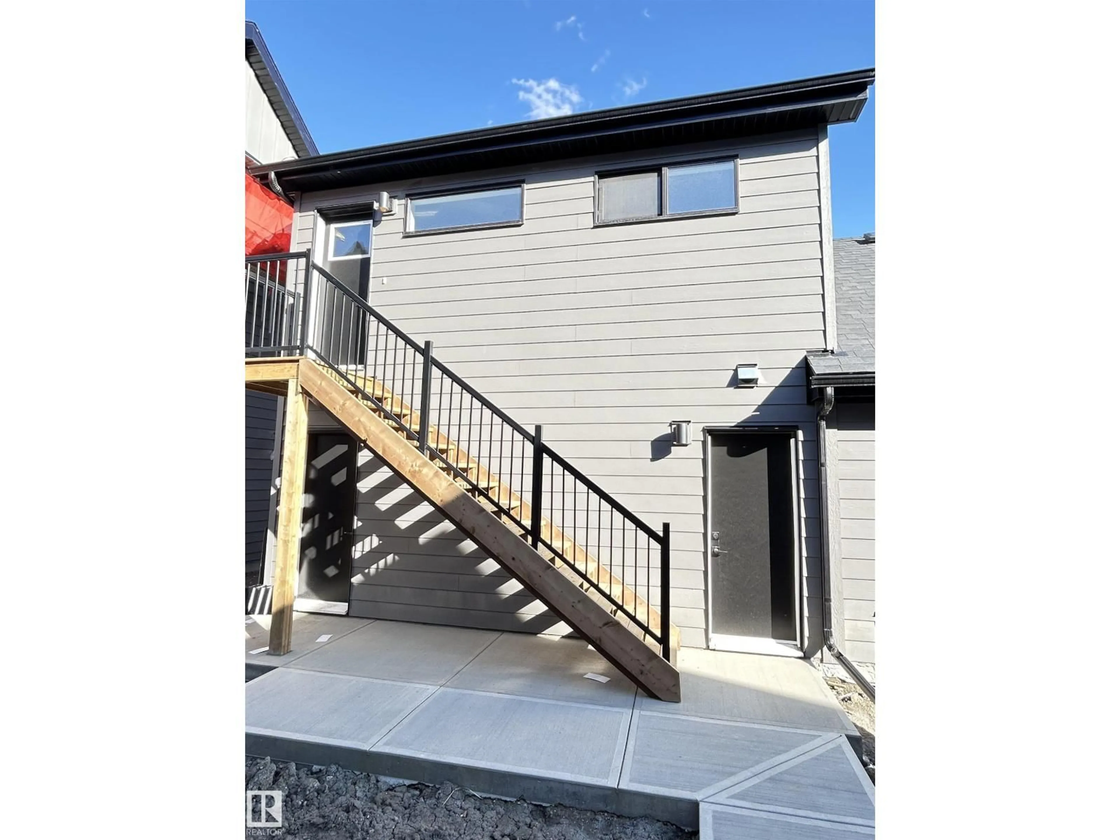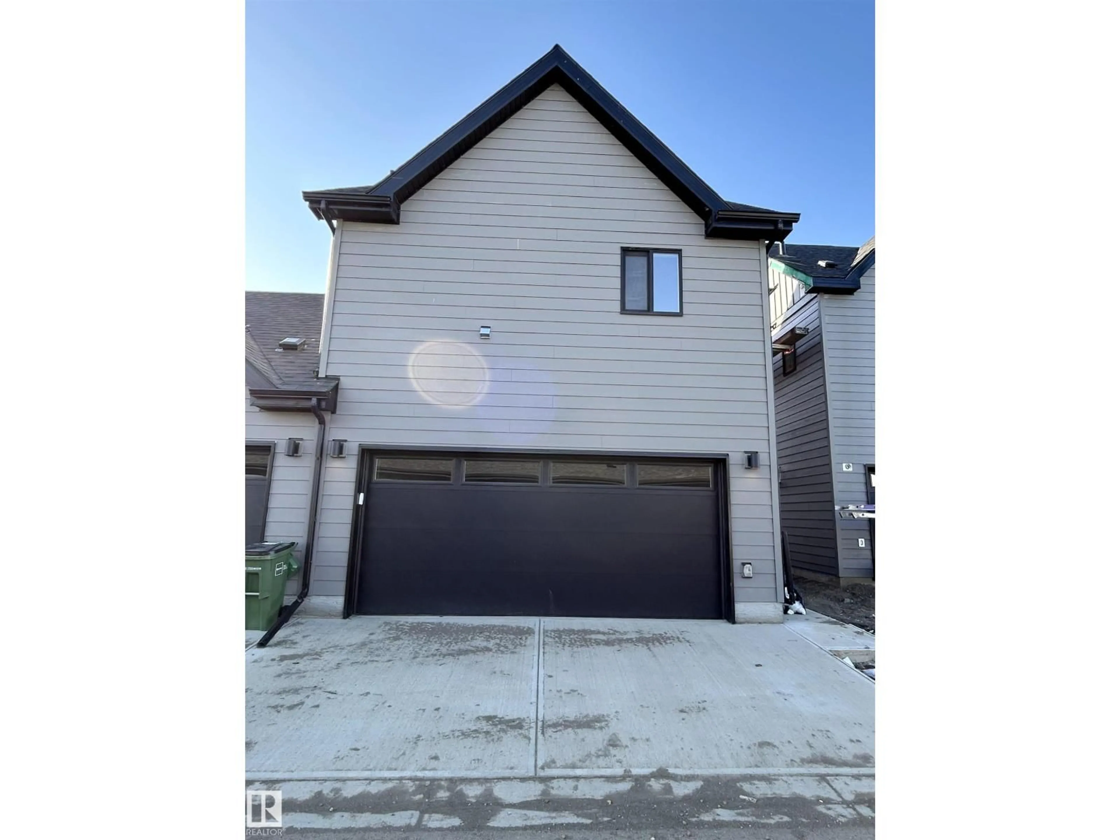8029 CEDRIC MAH RD, Edmonton, Alberta T5G2Z5
Contact us about this property
Highlights
Estimated valueThis is the price Wahi expects this property to sell for.
The calculation is powered by our Instant Home Value Estimate, which uses current market and property price trends to estimate your home’s value with a 90% accuracy rate.Not available
Price/Sqft$360/sqft
Monthly cost
Open Calculator
Description
Amazing End-Unit Townhome with Dual Income Suites & state of the art Solar Power! This stunning end-unit townhome offers 5 beds,5 bath,3 Kitchens & Double Detached Garage, ready for immediate possession and comes complete with not one, but two fully equipped mortgage helpers — legal basement suite and a garage suite. Both suites include private entrances, full kitchens, bathrooms, and living spaces, offering complete privacy and independence for tenants or extended family members.Whether used for rental income or multigenerational living, these additional units provide incredible flexibility and financial upside.Located just minutes from downtown Edmonton, major universities, colleges, and with easy access to public transit, this property is ideal for both owners and renters. Enjoy green energy savings with a state-of-the-art geothermal heating and cooling system—no gas bills!This home offers a perfect blend of luxury, convenience, and sustainability, with all appliances included,premium finishes MUST SEE (id:39198)
Property Details
Interior
Features
Main level Floor
Living room
4.07 x 4.02Dining room
4.59 x 3.45Kitchen
3.9 x 3.99Property History
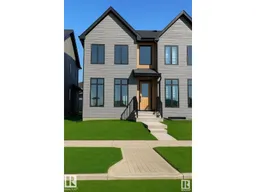 65
65
