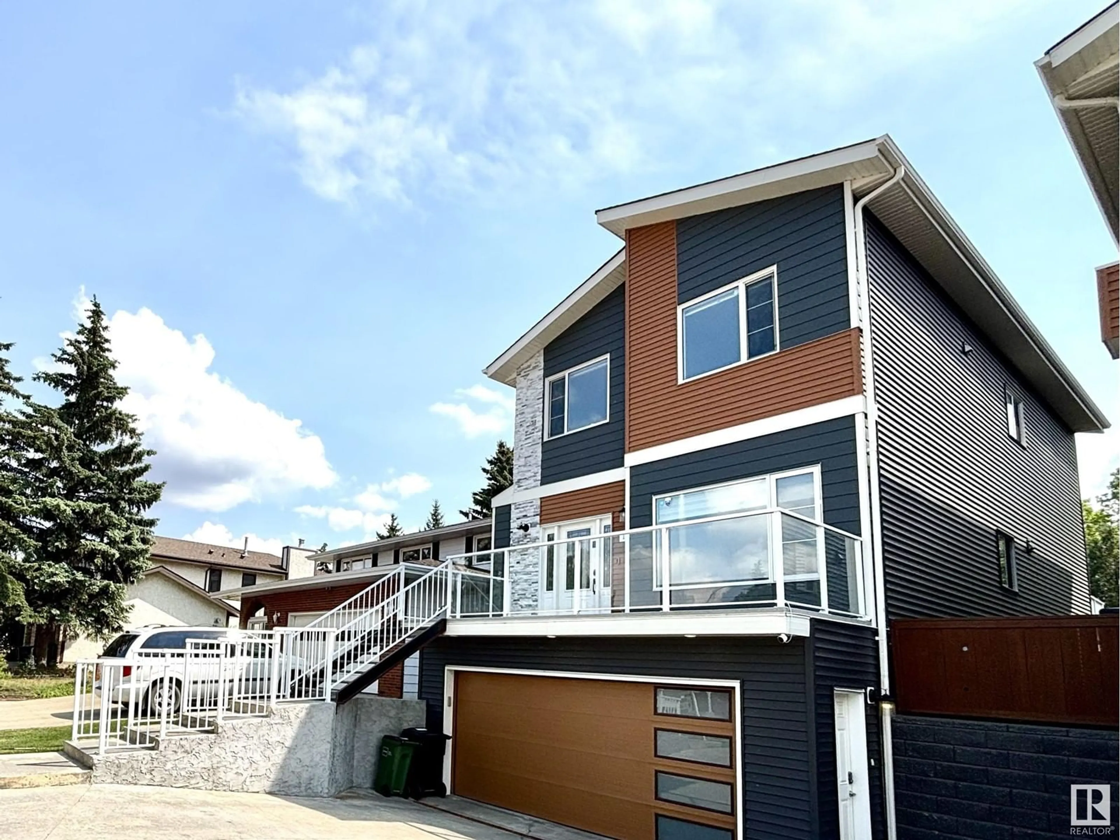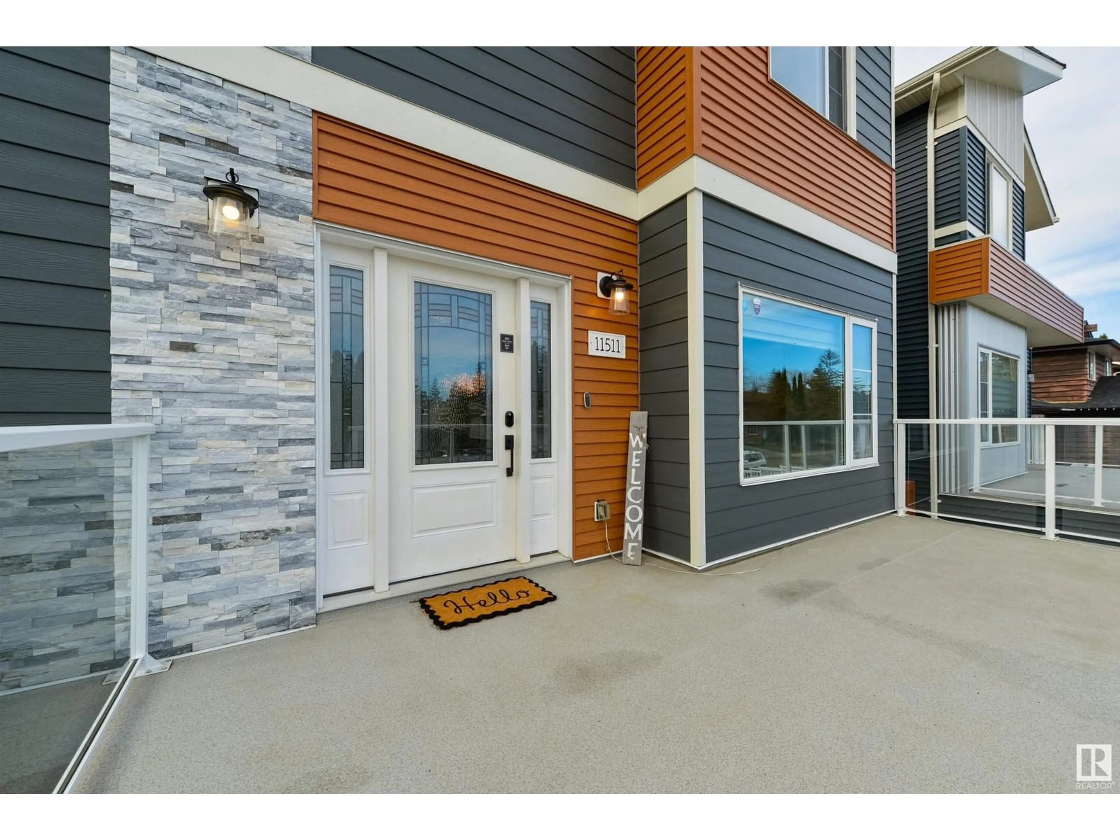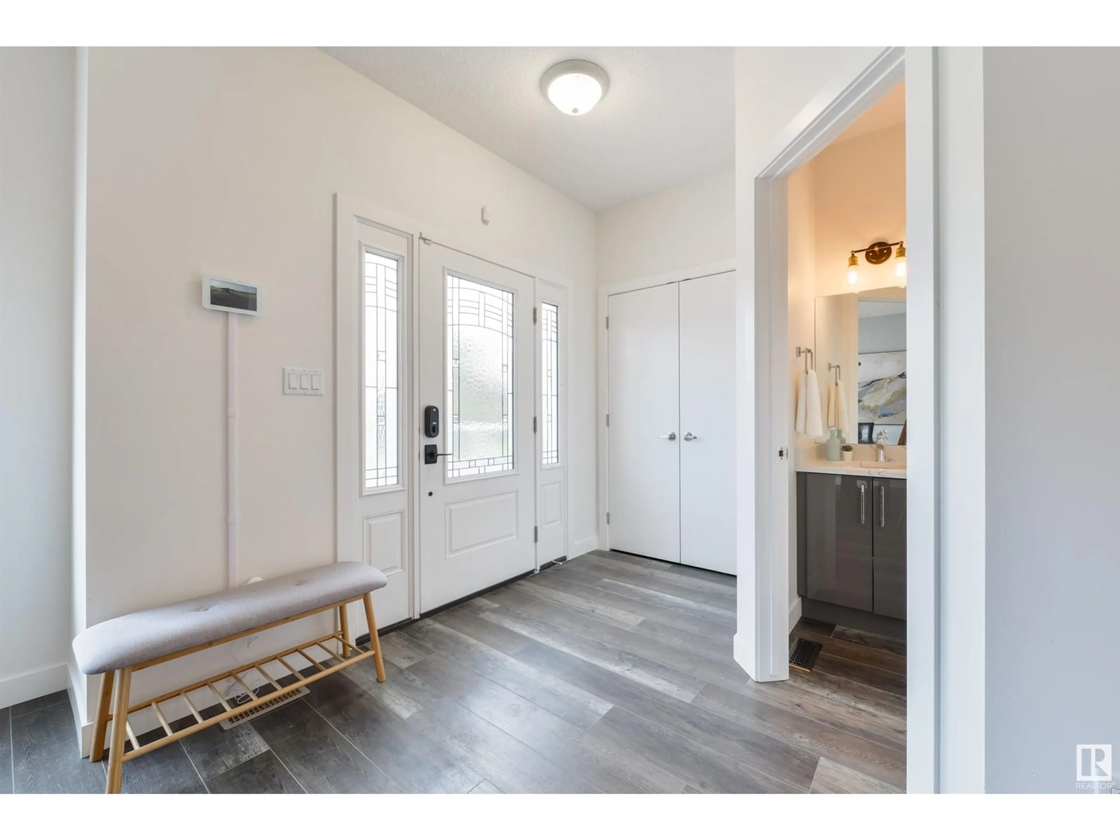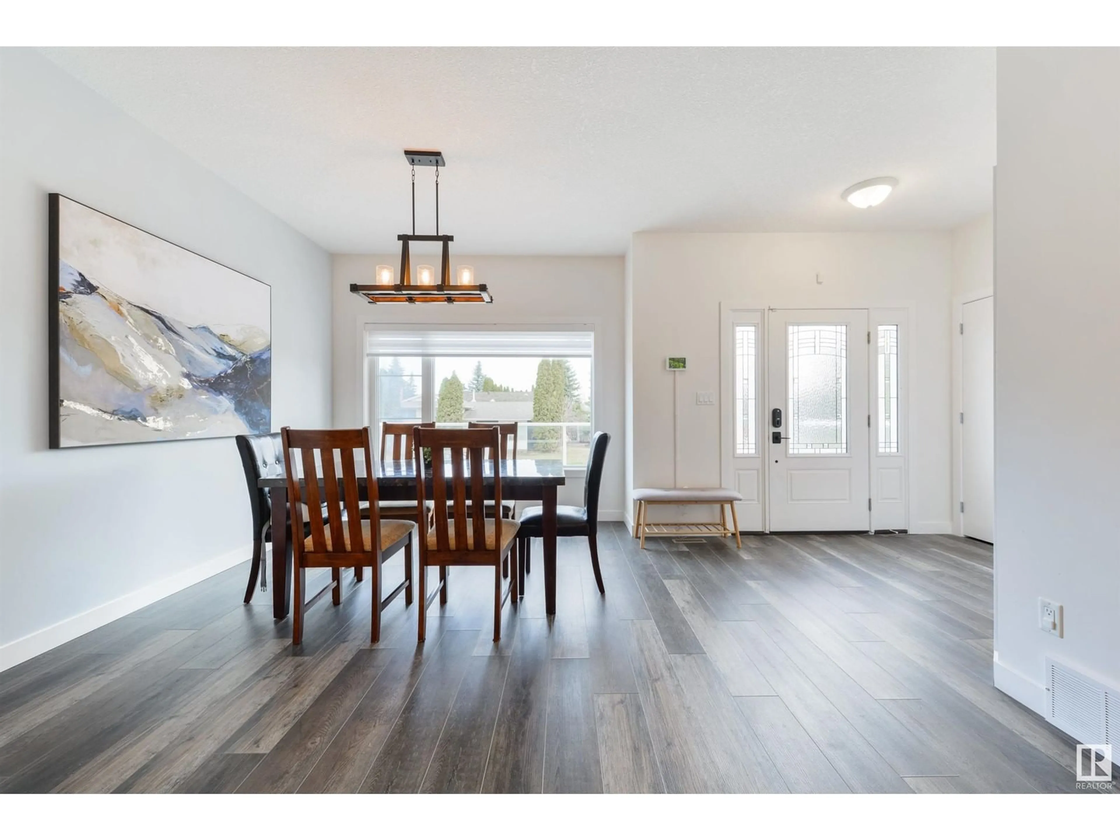11511 24 AV, Edmonton, Alberta T6J3R6
Contact us about this property
Highlights
Estimated ValueThis is the price Wahi expects this property to sell for.
The calculation is powered by our Instant Home Value Estimate, which uses current market and property price trends to estimate your home’s value with a 90% accuracy rate.Not available
Price/Sqft$366/sqft
Est. Mortgage$2,916/mo
Tax Amount ()-
Days On Market21 days
Description
This thoughtfully designed modern home in Blue Quill blends clean lines with timeless finishes. Offering 4 bedrooms, 3.5 bathrooms, and a heated double attached garage, it’s built for comfort and style. The open-concept main floor features 10-foot ceilings, oversized windows, and a large sliding patio door that fills the space with natural light. The kitchen is a showstopper with dual-tone high-gloss cabinetry, quartz counters, a breakfast island, stainless steel appliances, and a built-in coffee bar. Upstairs, the primary retreat includes a spa-inspired ensuite with a freestanding tub, glass walk-in shower, and a spacious walk-in closet. Two additional bedrooms, a full bathroom, and a laundry room complete the upper level. The finished basement includes in-floor heating, a 4th bedroom, full bath, and a flex room with a kitchenette. Additional features include A/C, triple-pane windows, maintenance-free patio and deck, and high-efficiency mechanicals. Modern luxury awaits in the heart of Blue Quill (id:39198)
Property Details
Interior
Features
Main level Floor
Living room
4.26 x 6.09Dining room
3.03 x 3.55Kitchen
4.74 x 5.13Exterior
Parking
Garage spaces -
Garage type -
Total parking spaces 2
Property History
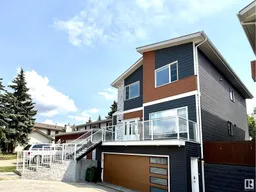 51
51
