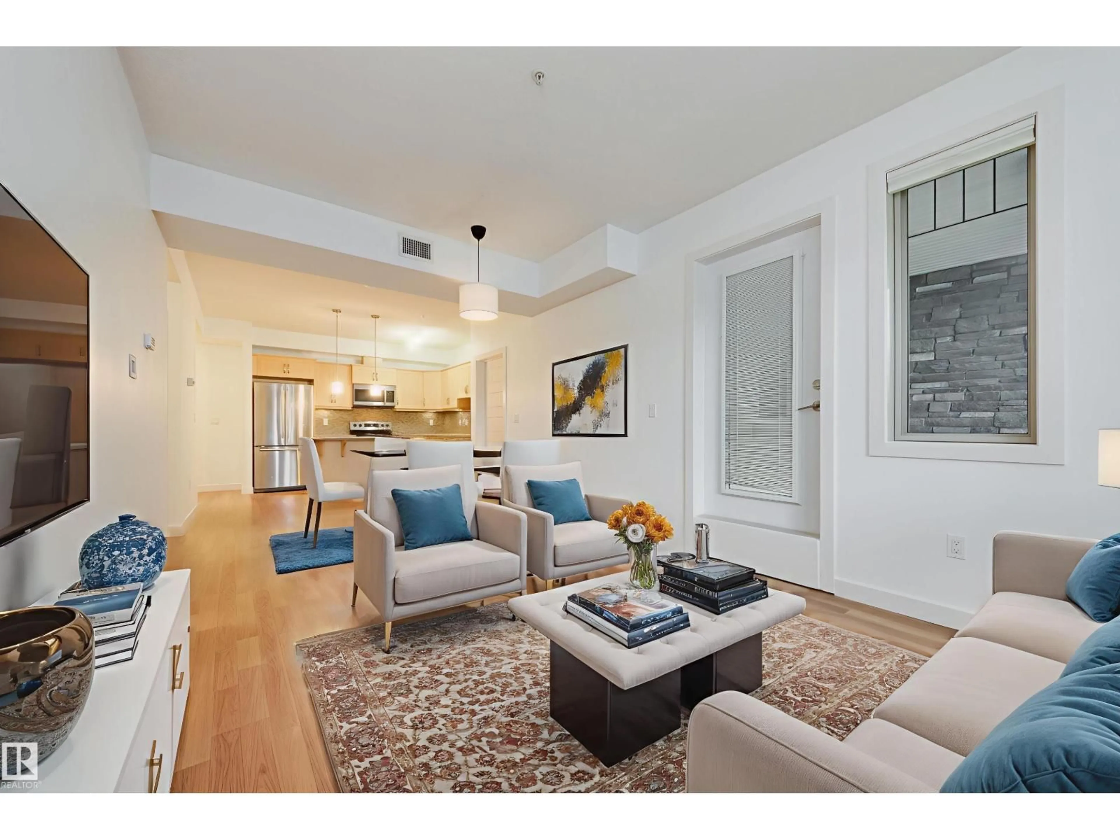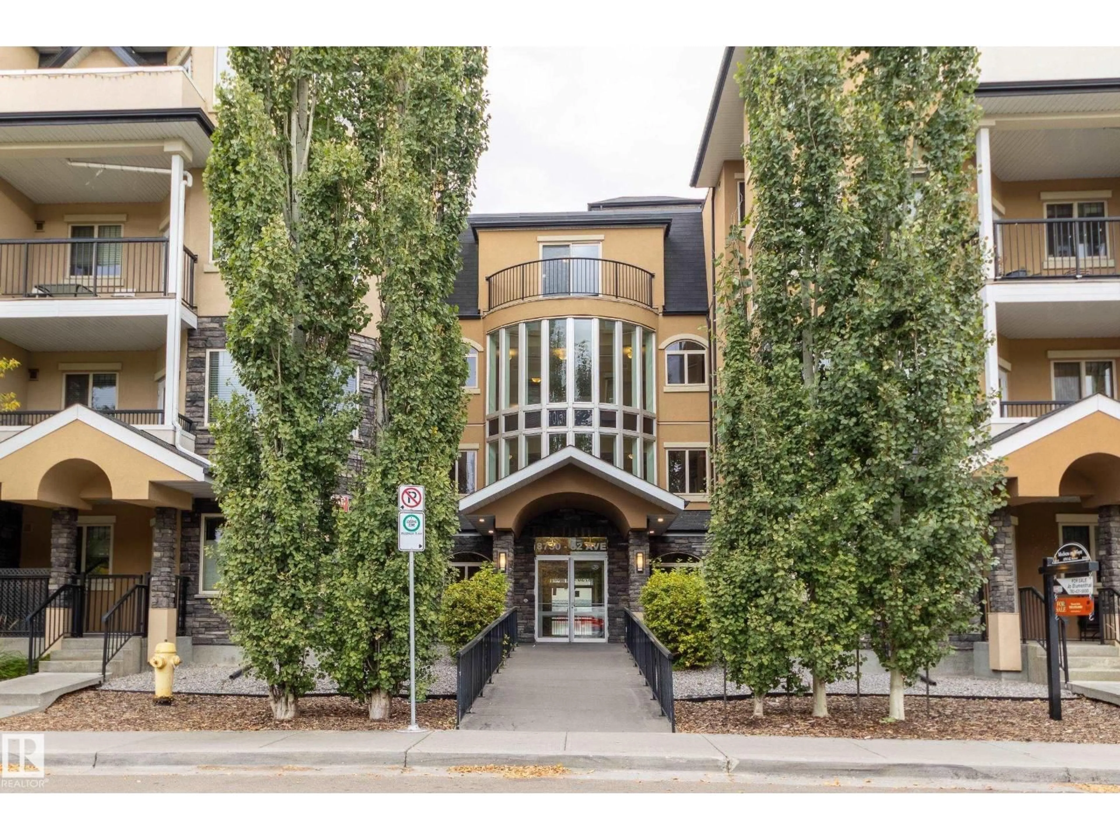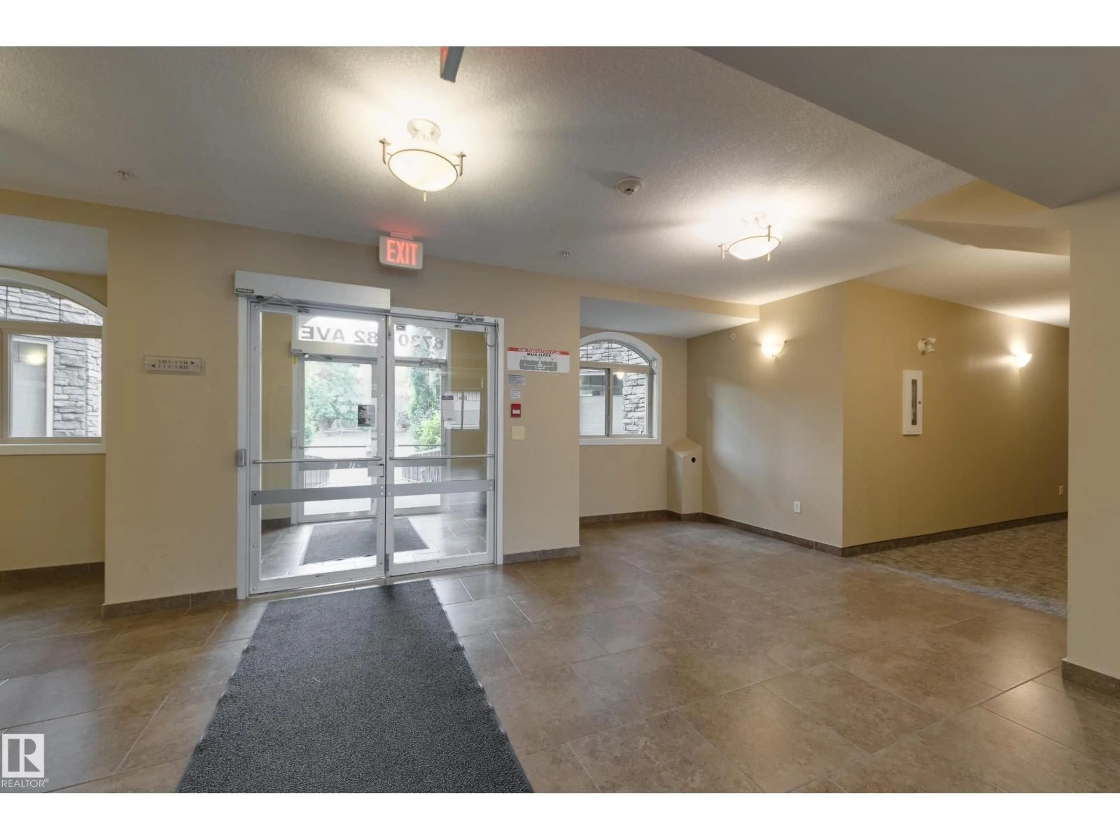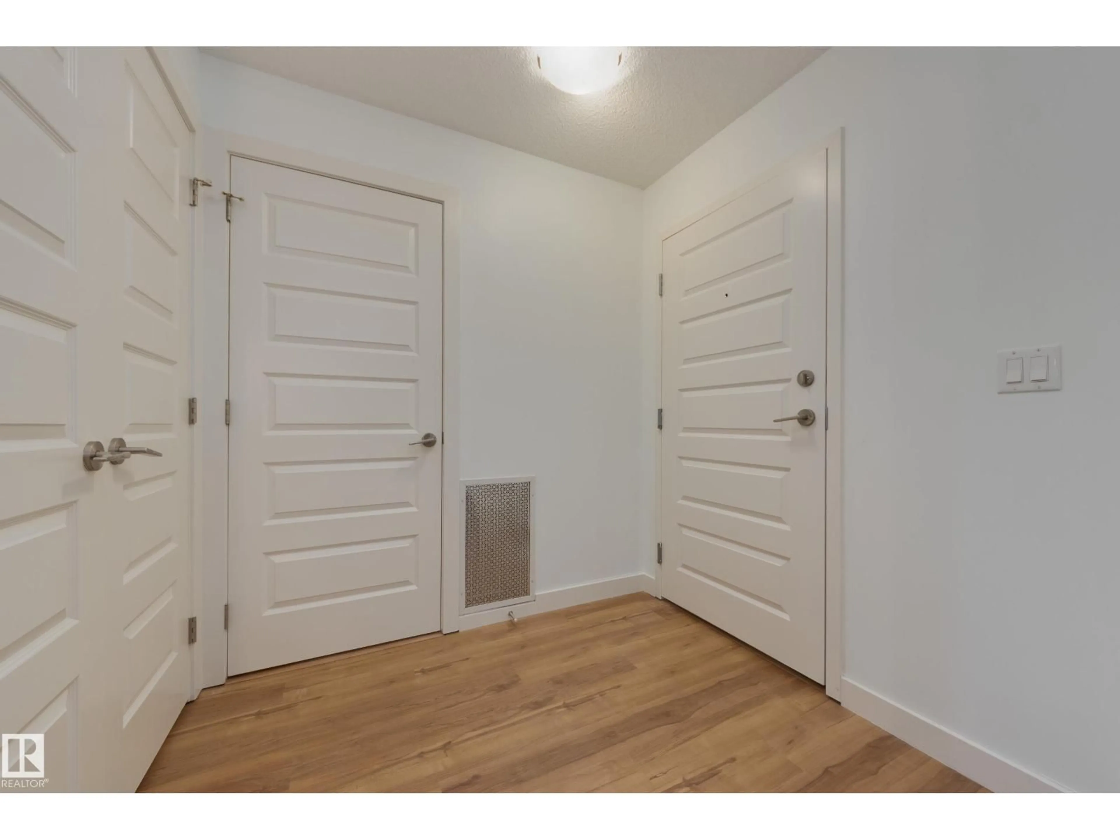Contact us about this property
Highlights
Estimated valueThis is the price Wahi expects this property to sell for.
The calculation is powered by our Instant Home Value Estimate, which uses current market and property price trends to estimate your home’s value with a 90% accuracy rate.Not available
Price/Sqft$266/sqft
Monthly cost
Open Calculator
Description
Welcome to Madison on Whyte! This modern condo is PET-FRIENDLY with no size restrictions! Located in beautiful Bonnie Doon, close to public transit, downtown and the University, plus the River Valley and Mill Creek Ravine. This unique main floor unit offers its own gated patio and FRONT DOOR, with direct access to street parking and green space in front of the building. Stepping into the unit you’ll find an open-concept layout with 9ft ceilings and tons of natural light, plus brand-new vinyl plank floors and fresh paint. The south-facing living room is open and sunny, with 4 large windows and access to the outdoor patio. The dining space is perfect for entertaining, and the modern kitchen offers stainless appliances, a large island and plenty of storage. The comfortable primary suite features a walk-through closet and full ensuite. You’ll also find a large second bedroom, another full bath and a laundry room with full-size washer and dryer, plus built-in air conditioning and an underground parking stall. (id:39198)
Property Details
Interior
Features
Main level Floor
Living room
3.89 x 3.32Dining room
3.32 x 2.91Kitchen
4.05 x 3.07Primary Bedroom
3.61 x 3.2Exterior
Parking
Garage spaces -
Garage type -
Total parking spaces 1
Condo Details
Amenities
Ceiling - 9ft
Inclusions
Property History
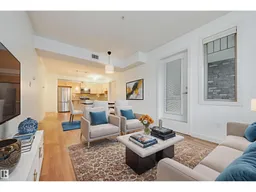 34
34
