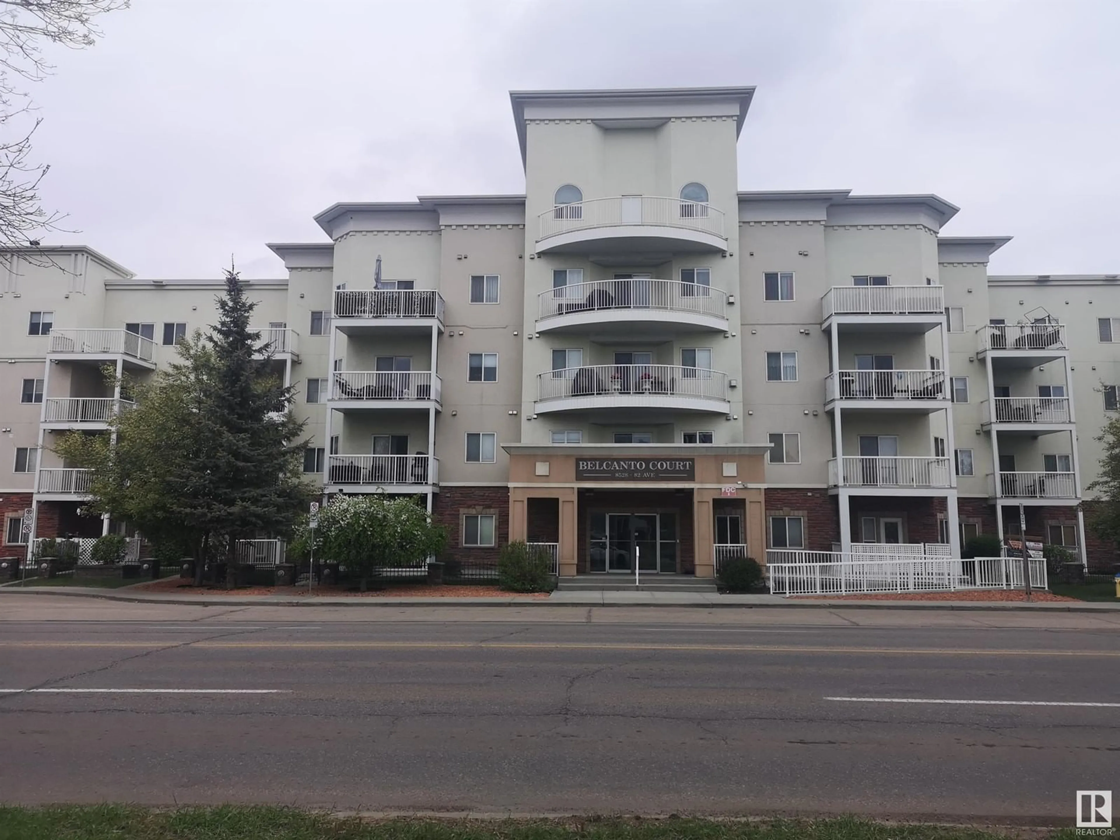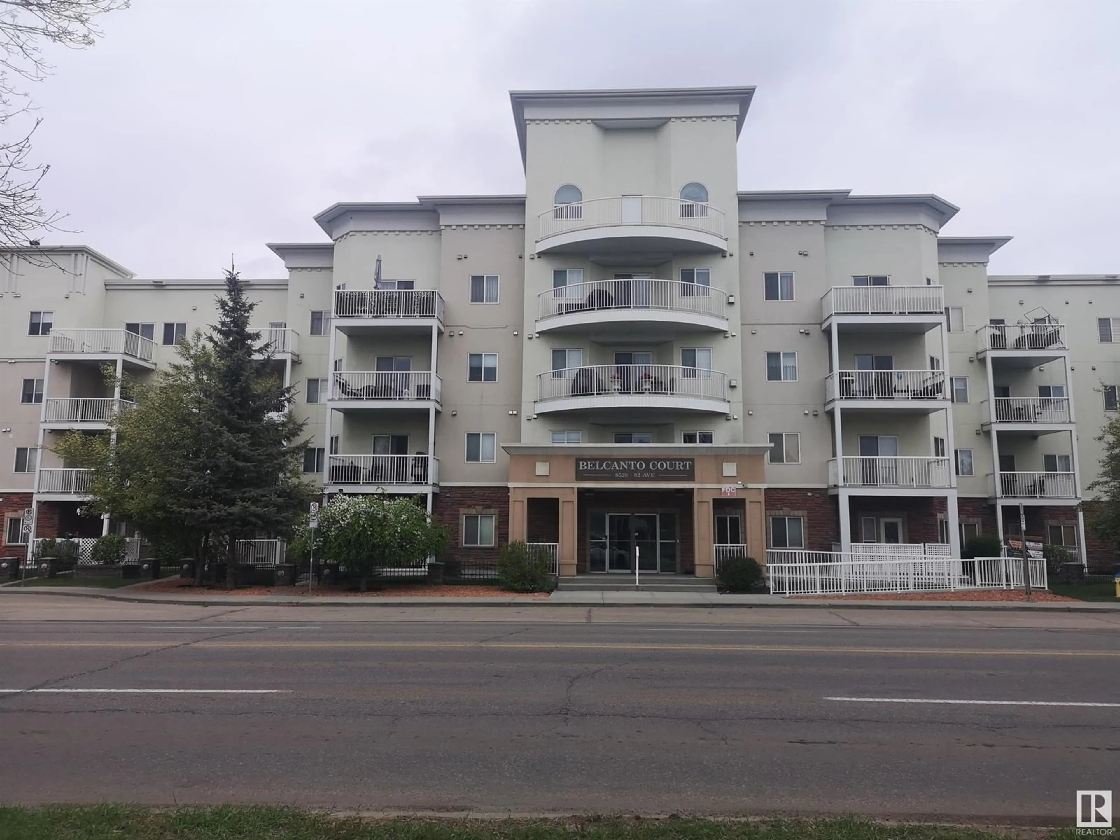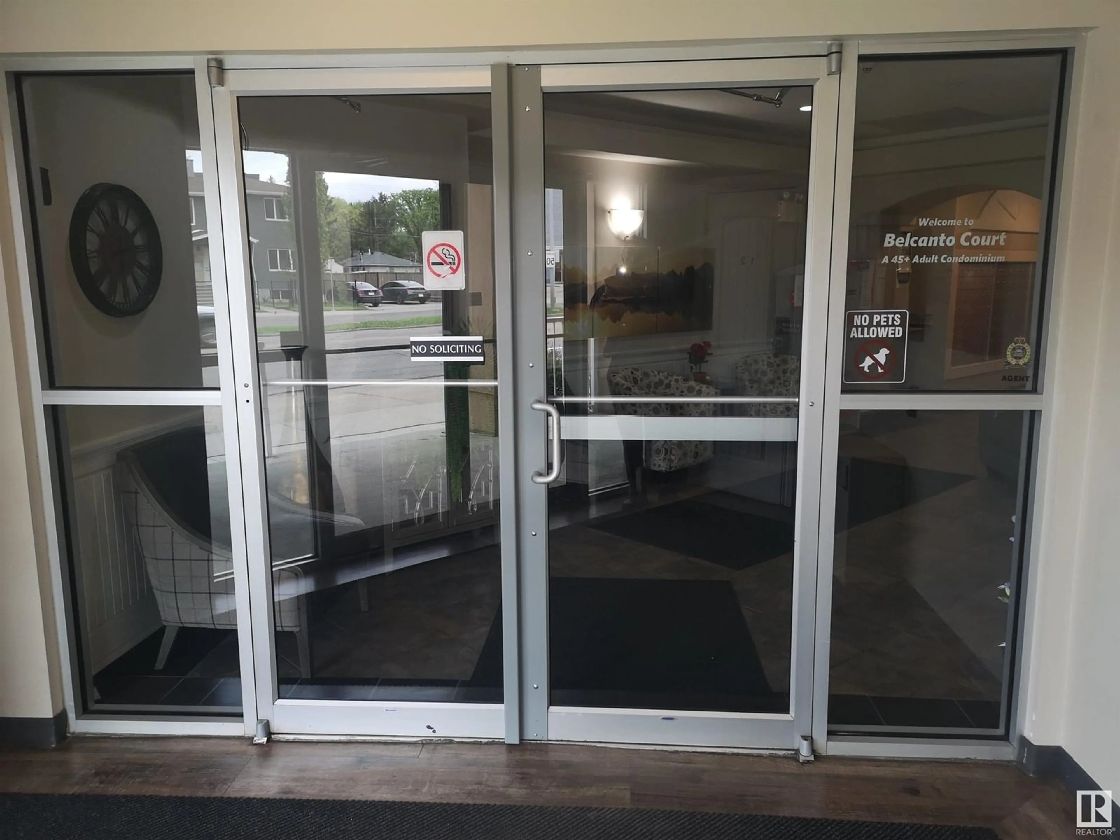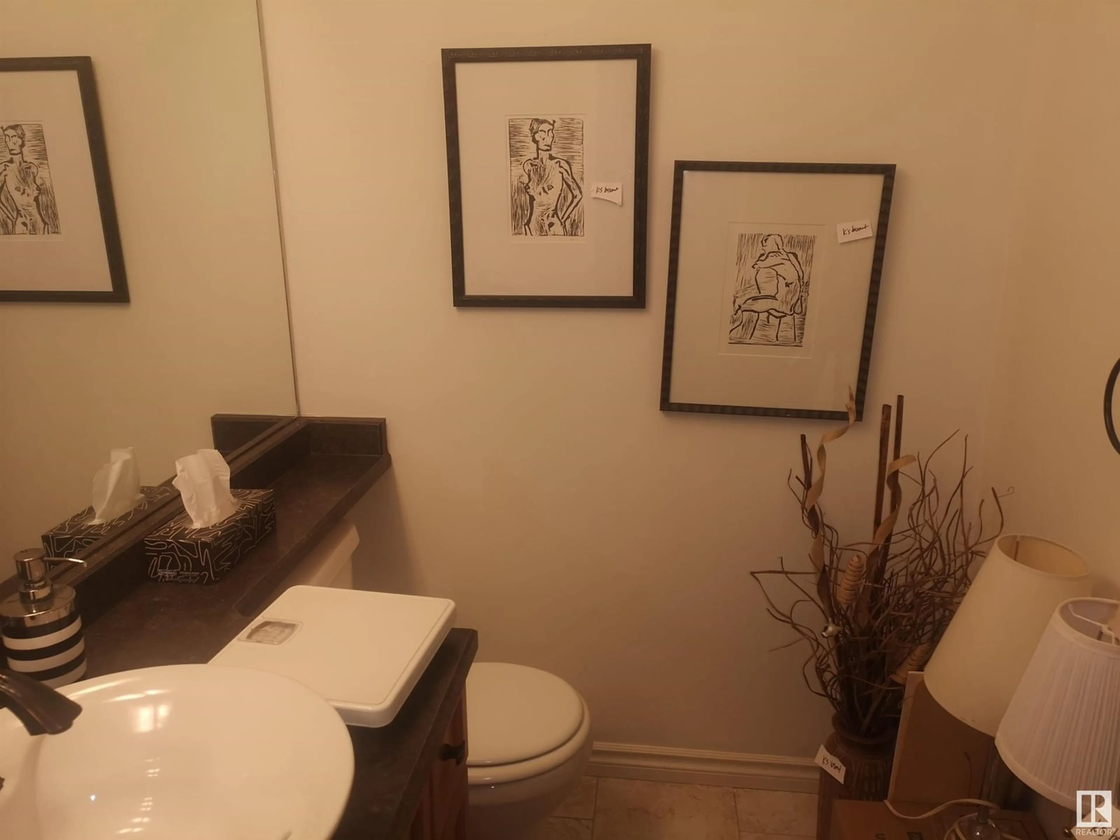#302 - 8528 82 AV, Edmonton, Alberta T6C0Y8
Contact us about this property
Highlights
Estimated valueThis is the price Wahi expects this property to sell for.
The calculation is powered by our Instant Home Value Estimate, which uses current market and property price trends to estimate your home’s value with a 90% accuracy rate.Not available
Price/Sqft$209/sqft
Monthly cost
Open Calculator
Description
Shows like new & priced to sell. Renovated 3rd floor, open-concept, air conditioned suite in well maintained high demand, popular building. Upgraded kitchen cabinets, paint & flooring. Flex space can be used as den or second bedroom. Also comes with corner gas fireplace & in-suite storage. Bonnie Doon Shopping Centre, public library and transportation just a few steps away so you will save a fortune on gas. Car wash in secure underground parkade will help save even more money. Parkade parking stall includes lockable storage. Large deck off dining room with great view & natural gas BBQ hookup. Belcanto Court includes an elevator, social room & quest suite for when far away friends visit. This one won't wait till after the game. (id:39198)
Property Details
Interior
Features
Main level Floor
Living room
5.6 x 2.4Dining room
3.23 x 2.25Kitchen
3 x 2.56Den
3.752 x 2.3Condo Details
Inclusions
Property History
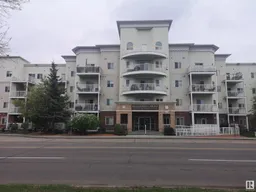 70
70
