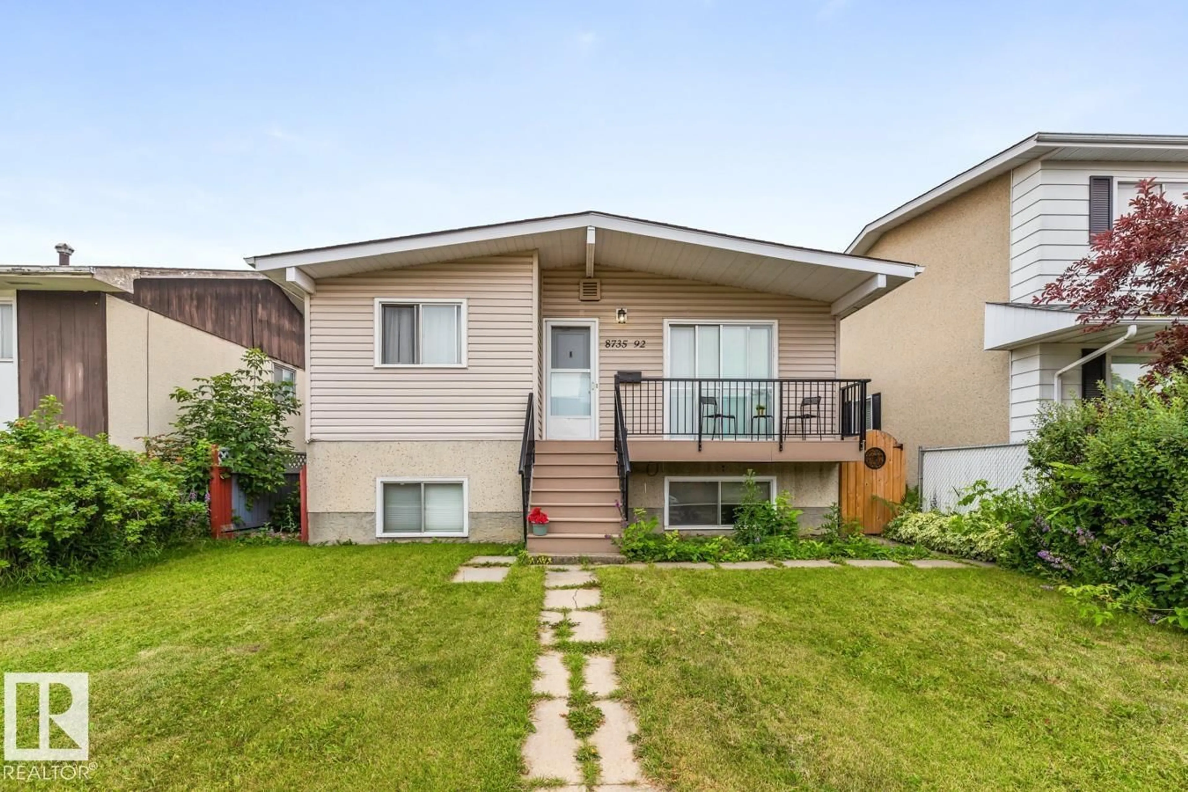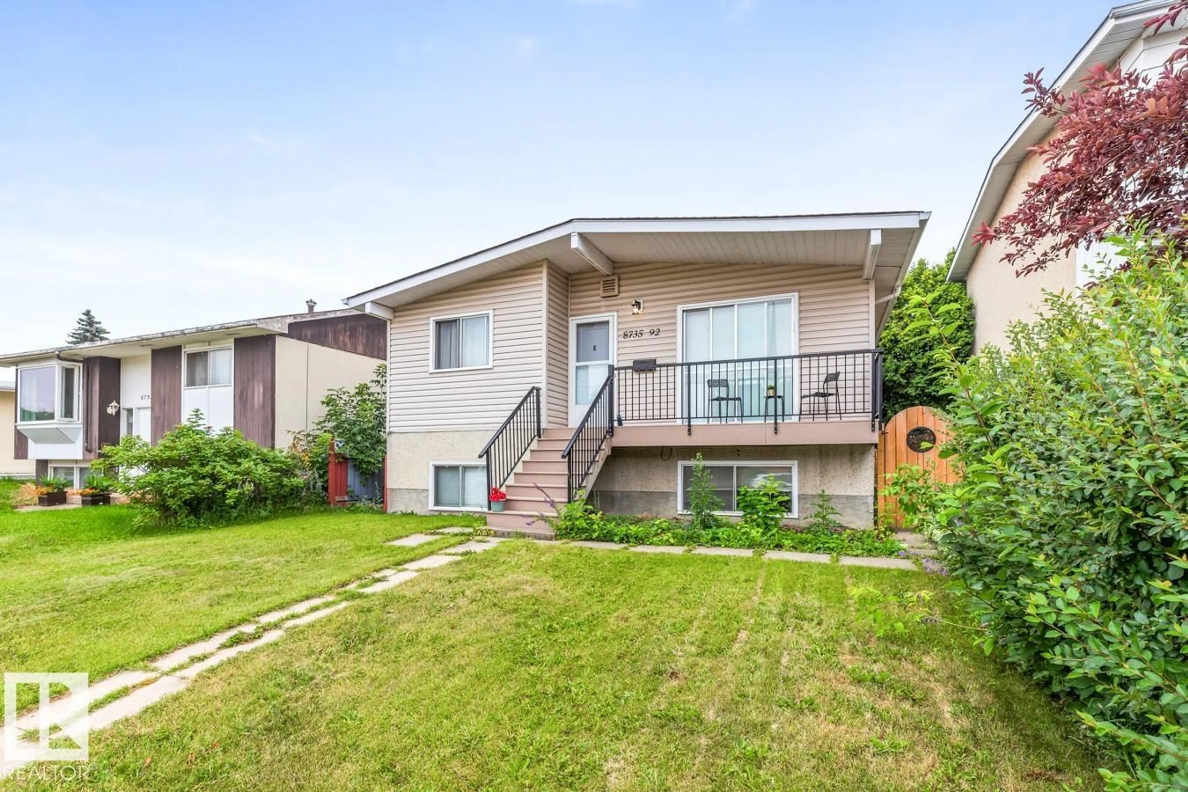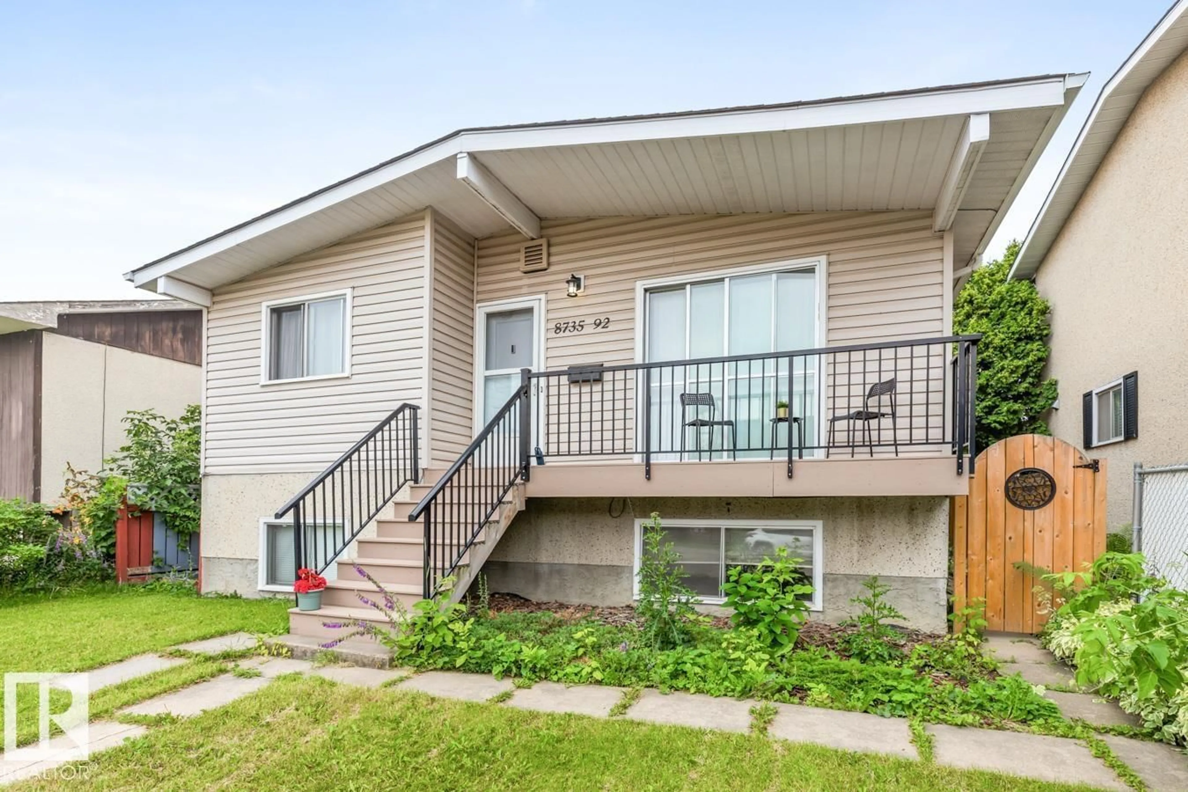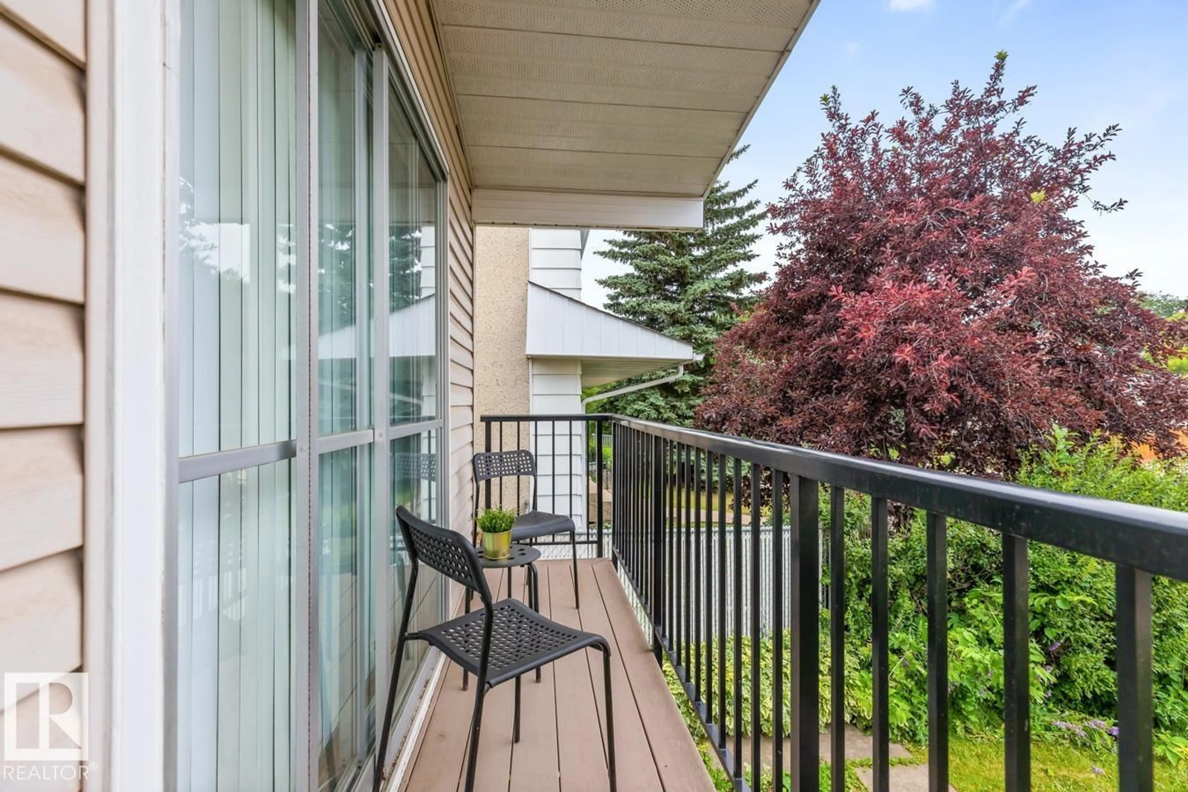Contact us about this property
Highlights
Estimated valueThis is the price Wahi expects this property to sell for.
The calculation is powered by our Instant Home Value Estimate, which uses current market and property price trends to estimate your home’s value with a 90% accuracy rate.Not available
Price/Sqft$545/sqft
Monthly cost
Open Calculator
Description
Welcome to this beautifully updated home in the heart of Bonnie Doon! Enjoy a modern kitchen with quartz countertops, newer cabinets, and an undermount sink. Recent upgrades include a composite front deck, newer shingles (house & garage), soundproofing between floors, fresh paint, and vinyl plank flooring. The private backyard features a newer fence, cozy patio, and firepit, perfect for summer evenings. Upstairs offers a spacious primary bedroom, second bedroom, and a fully renovated bath. The finished basement is ideal for in-laws or guests, with a separate entrance, 2nd kitchen, bedroom, full bath, large family room, den, and shared laundry. Impeccably maintained, pet-free and smoke-free — a true move-in-ready gem. All this, just steps from cafés, schools, Bonnie Doon Mall, Whyte Ave, the River Valley and New LRT line! (id:39198)
Property Details
Interior
Features
Main level Floor
Living room
3.9 x 3.5Dining room
2.8 x 2.67Kitchen
2.81 x 2.43Primary Bedroom
3.23 x 3.5Property History
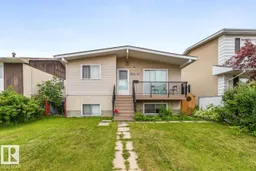 38
38
